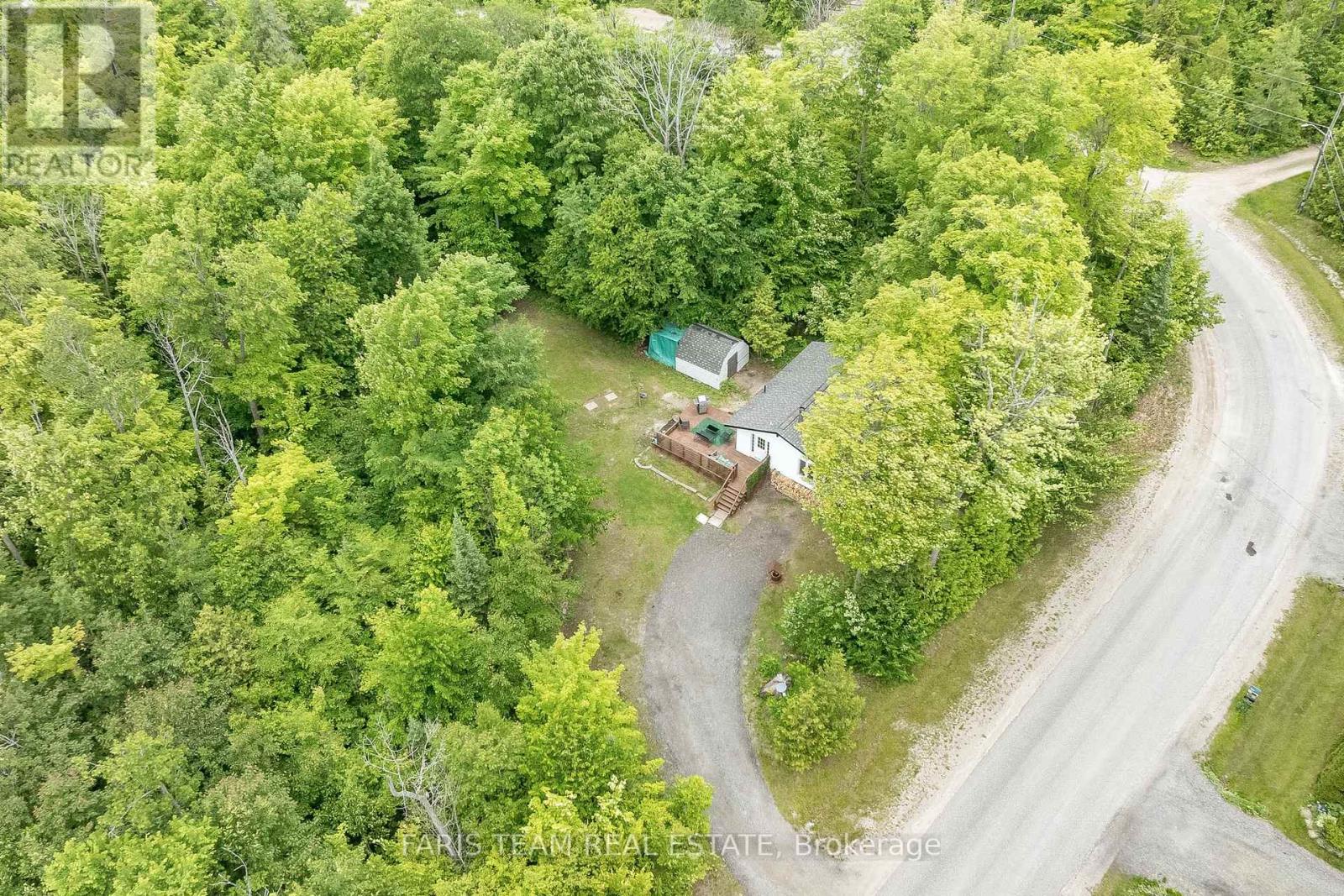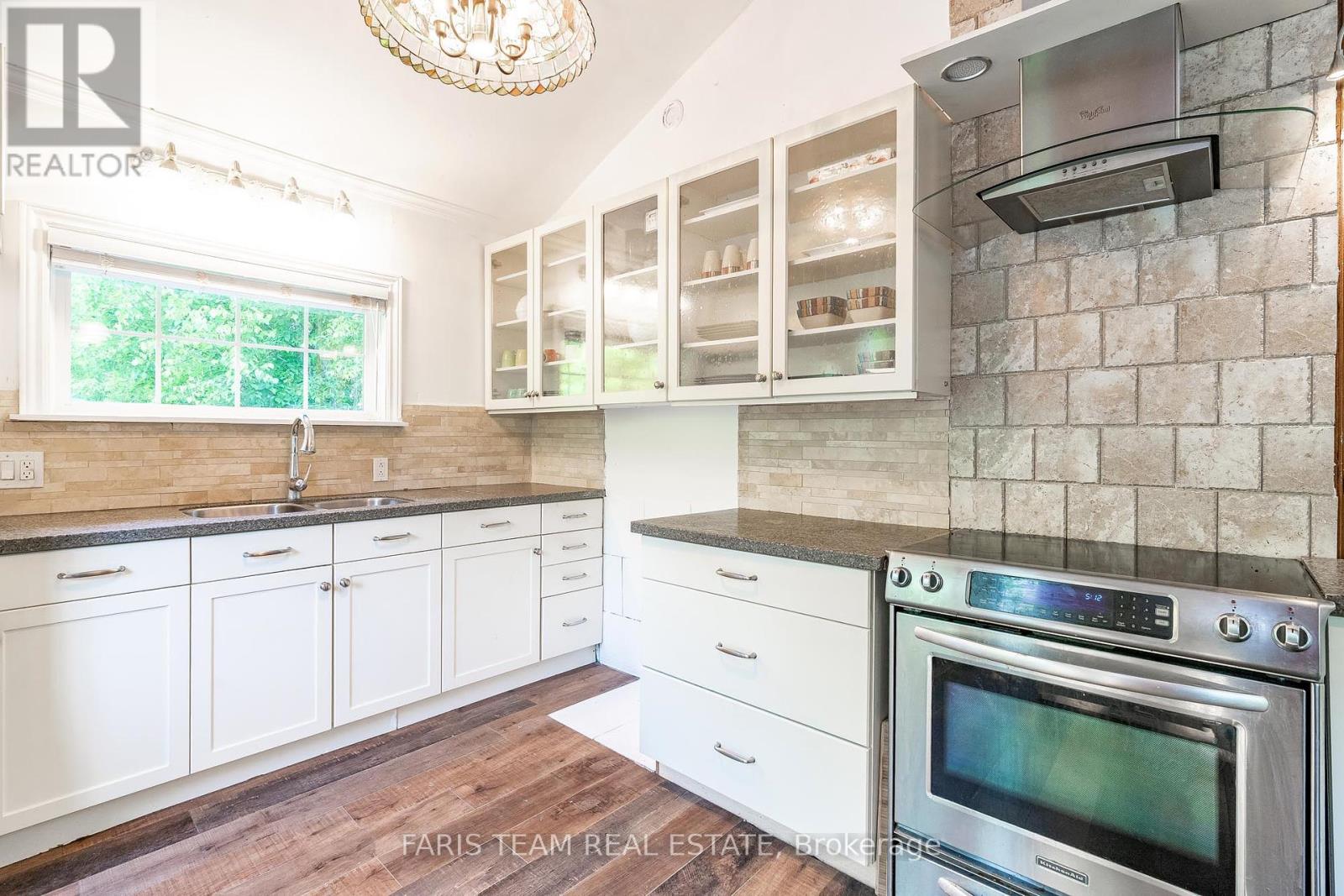1 Bedroom
1 Bathroom
700 - 1,100 ft2
Bungalow
Fireplace
Other
$499,900
Top 5 Reasons You Will Love This Home: 1) Just minutes from the shimmering shores of Georgian Bay, this charming home invites you to embrace a lifestyle of weekend escapes or peaceful year-round living, where nature, water, and breathtaking views become part of your everyday routine 2) Placed on a spacious 1.3-acre corner lot, there's no shortage of room to entertain, garden, or simply unwind in your own private outdoor sanctuary 3) The beautifully upgraded kitchen flows seamlessly into an open-concept layout, offering a bright, modern space that's perfect for both quiet mornings and lively gatherings 4) Tucked away in a sought-after executive neighbourhood, this home delivers tranquility without compromise, just minutes to Highway 400 for easy commuting and spontaneous road trips 5) With key updates including a new septic system, a drilled well, and refreshed exterior, you'll move in with confidence knowing the essentials are already in place. 750 above grade sq.ft. Visit our website for more detailed information. (id:53086)
Property Details
|
MLS® Number
|
S12215807 |
|
Property Type
|
Single Family |
|
Community Name
|
Rural Tay |
|
Amenities Near By
|
Beach, Hospital, Golf Nearby, Marina |
|
Features
|
Level Lot |
|
Parking Space Total
|
8 |
|
Structure
|
Deck |
|
View Type
|
View |
Building
|
Bathroom Total
|
1 |
|
Bedrooms Above Ground
|
1 |
|
Bedrooms Total
|
1 |
|
Age
|
51 To 99 Years |
|
Amenities
|
Fireplace(s) |
|
Appliances
|
Hood Fan, Stove, Water Heater, Refrigerator |
|
Architectural Style
|
Bungalow |
|
Construction Style Attachment
|
Detached |
|
Exterior Finish
|
Vinyl Siding |
|
Fireplace Present
|
Yes |
|
Fireplace Total
|
1 |
|
Flooring Type
|
Laminate |
|
Foundation Type
|
Wood/piers |
|
Heating Fuel
|
Wood |
|
Heating Type
|
Other |
|
Stories Total
|
1 |
|
Size Interior
|
700 - 1,100 Ft2 |
|
Type
|
House |
|
Utility Water
|
Unknown |
Parking
Land
|
Acreage
|
No |
|
Land Amenities
|
Beach, Hospital, Golf Nearby, Marina |
|
Sewer
|
Septic System |
|
Size Depth
|
247 Ft ,6 In |
|
Size Frontage
|
222 Ft ,7 In |
|
Size Irregular
|
222.6 X 247.5 Ft |
|
Size Total Text
|
222.6 X 247.5 Ft|1/2 - 1.99 Acres |
|
Zoning Description
|
Rr1 |
Rooms
| Level |
Type |
Length |
Width |
Dimensions |
|
Main Level |
Kitchen |
3.28 m |
3.08 m |
3.28 m x 3.08 m |
|
Main Level |
Dining Room |
4.46 m |
3.68 m |
4.46 m x 3.68 m |
|
Main Level |
Living Room |
4.67 m |
4.48 m |
4.67 m x 4.48 m |
|
Main Level |
Bedroom |
3.55 m |
3.16 m |
3.55 m x 3.16 m |
https://www.realtor.ca/real-estate/28458295/56-meadows-avenue-tay-rural-tay




























