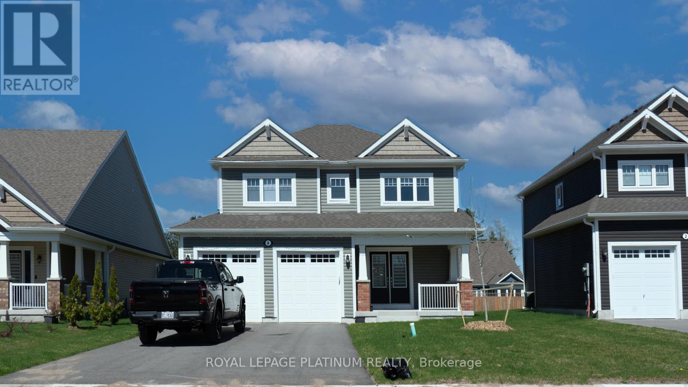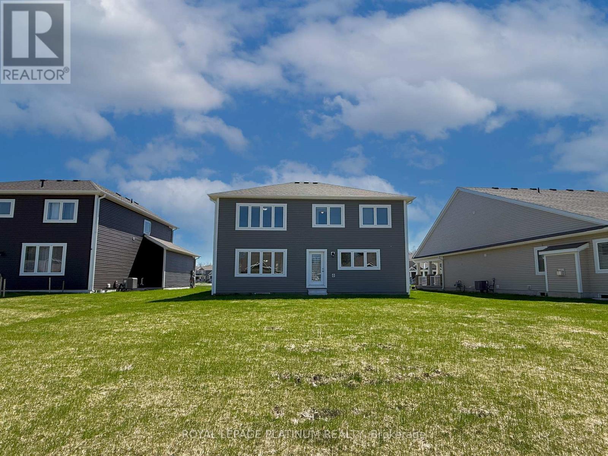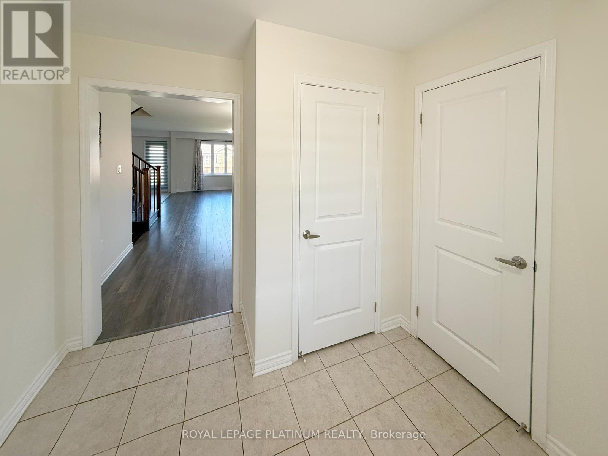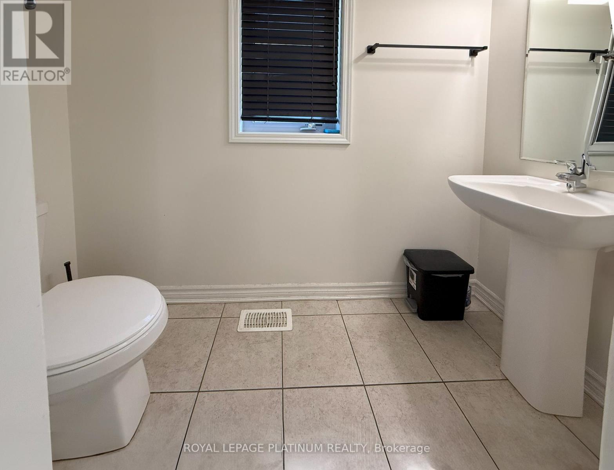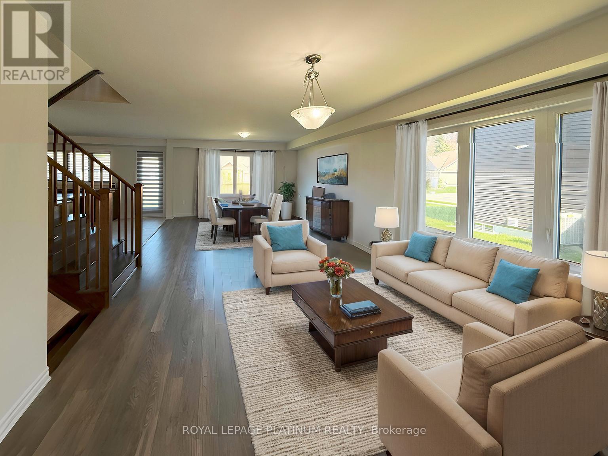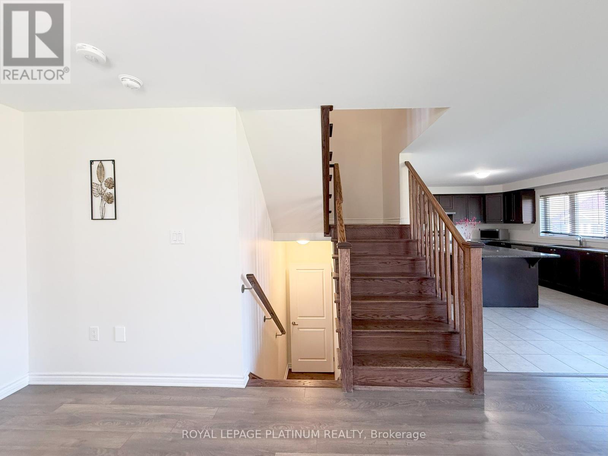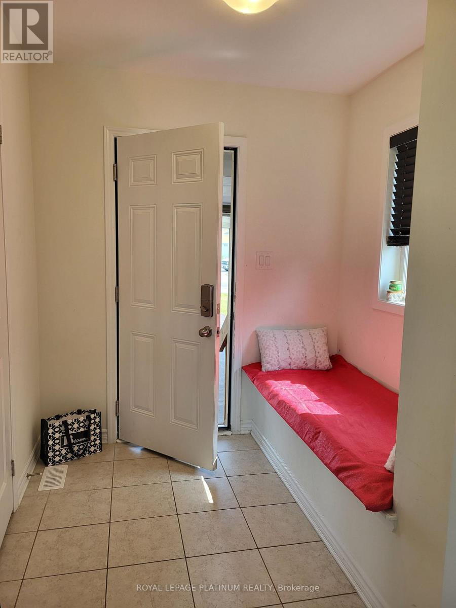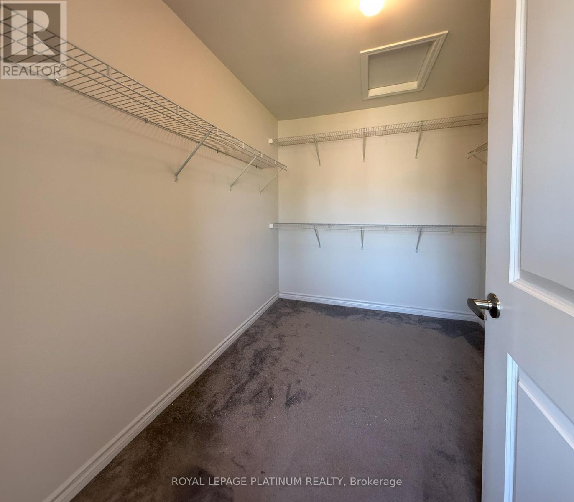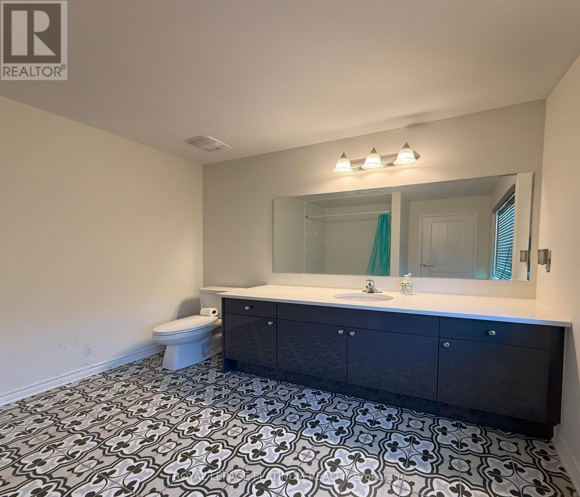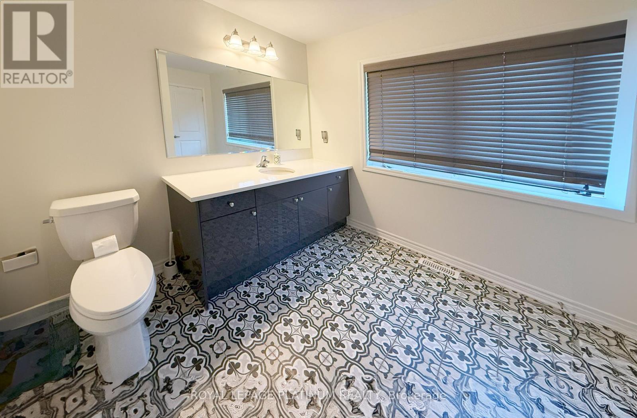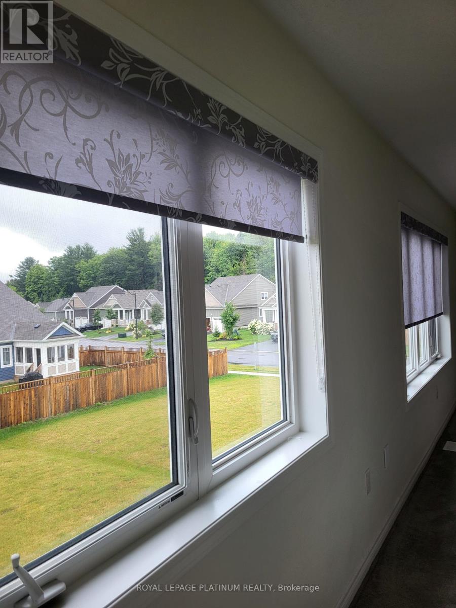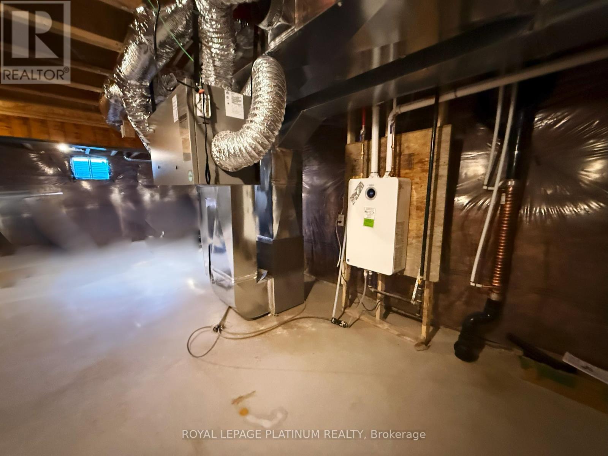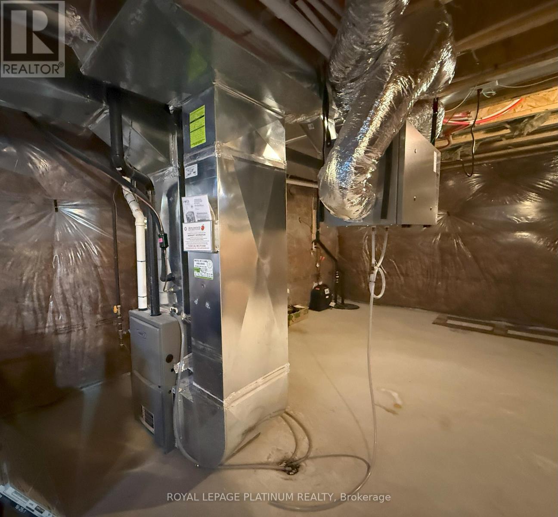4 Bedroom
3 Bathroom
2,000 - 2,500 ft2
Central Air Conditioning
Forced Air
$1,299,000
Stunning 4-Bedroom Detached Home in the Heart of Muskoka, Built by Mattamy Homes. Welcome to your dream home in one of Muskoka's most sought-after neighborhoods! This brand-new 4-bedroom, 3-bathroom detached home (with a children's park across the street) by Mattamy Homes combines timeless craftsmanship with modern elegance. Step inside to discover an open-concept layout filled with natural light, perfect for both everyday living and entertaining. The heart of the home is a gourmet kitchen featuring top-of-the-line stainless steel appliances, quartz countertops, a spacious island, and custom cabinetry - a true chef's paradise. Upstairs, four generously sized bedrooms provide plenty of space for the whole family, including a luxurious primary suite complete with a walk-in closet and a spa-inspired ensuite. With three beautifully designed bathrooms, convenience and comfort are always within reach. The golf course is just minutes away by car. Don't miss this rare opportunity to own a piece of Muskoka luxury, built by a name you can trust. (40459168) (id:53086)
Property Details
|
MLS® Number
|
X12147801 |
|
Property Type
|
Single Family |
|
Community Name
|
Macaulay |
|
Equipment Type
|
Water Heater |
|
Parking Space Total
|
4 |
|
Rental Equipment Type
|
Water Heater |
Building
|
Bathroom Total
|
3 |
|
Bedrooms Above Ground
|
4 |
|
Bedrooms Total
|
4 |
|
Age
|
0 To 5 Years |
|
Appliances
|
Central Vacuum, Dishwasher, Dryer, Microwave, Stove, Washer, Refrigerator |
|
Basement Type
|
Full |
|
Construction Style Attachment
|
Detached |
|
Cooling Type
|
Central Air Conditioning |
|
Exterior Finish
|
Vinyl Siding |
|
Foundation Type
|
Poured Concrete |
|
Half Bath Total
|
1 |
|
Heating Fuel
|
Natural Gas |
|
Heating Type
|
Forced Air |
|
Stories Total
|
2 |
|
Size Interior
|
2,000 - 2,500 Ft2 |
|
Type
|
House |
|
Utility Water
|
Municipal Water |
Parking
Land
|
Acreage
|
No |
|
Sewer
|
Sanitary Sewer |
|
Size Depth
|
134 Ft ,10 In |
|
Size Frontage
|
51 Ft ,8 In |
|
Size Irregular
|
51.7 X 134.9 Ft |
|
Size Total Text
|
51.7 X 134.9 Ft|under 1/2 Acre |
Rooms
| Level |
Type |
Length |
Width |
Dimensions |
|
Second Level |
Primary Bedroom |
4.27 m |
4.27 m |
4.27 m x 4.27 m |
|
Second Level |
Bedroom 2 |
2.87 m |
3.6 m |
2.87 m x 3.6 m |
|
Second Level |
Bedroom 3 |
3.87 m |
3.05 m |
3.87 m x 3.05 m |
|
Second Level |
Bedroom 4 |
3.78 m |
4.21 m |
3.78 m x 4.21 m |
|
Second Level |
Laundry Room |
|
|
Measurements not available |
|
Main Level |
Mud Room |
|
|
Measurements not available |
|
Main Level |
Other |
6.12 m |
6.64 m |
6.12 m x 6.64 m |
|
Main Level |
Great Room |
4.48 m |
4.3 m |
4.48 m x 4.3 m |
|
Main Level |
Dining Room |
3.9 m |
3.6 m |
3.9 m x 3.6 m |
|
Main Level |
Kitchen |
5.1 m |
3.9 m |
5.1 m x 3.9 m |
|
Main Level |
Foyer |
|
|
Measurements not available |
Utilities
|
Electricity
|
Installed |
|
Sewer
|
Installed |
https://www.realtor.ca/real-estate/28311367/4-stother-crescent-bracebridge-macaulay-macaulay


