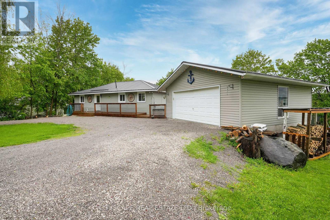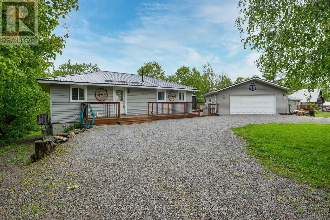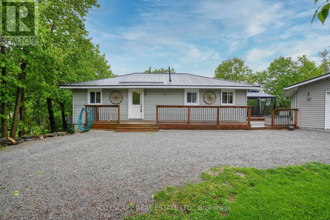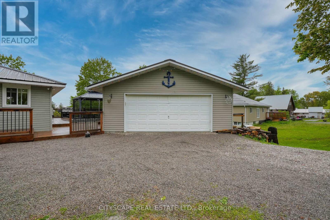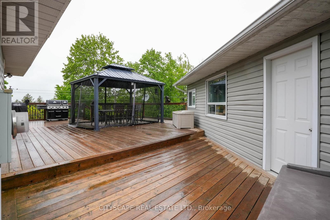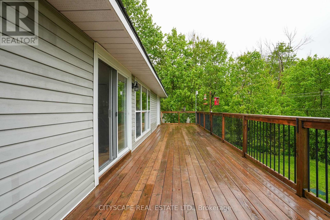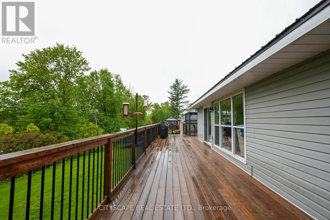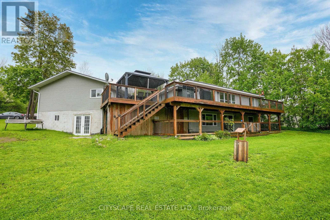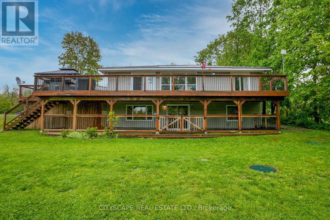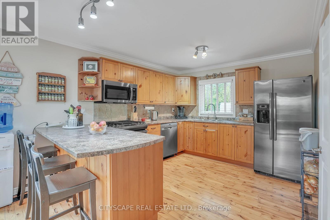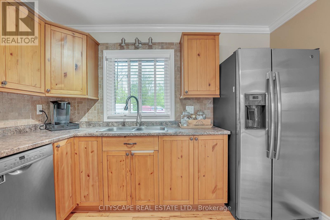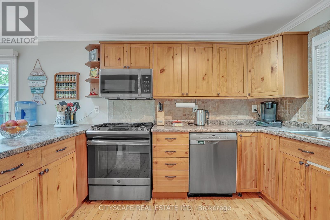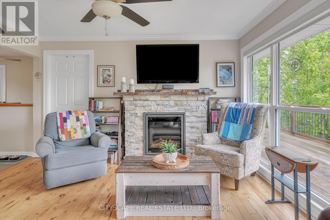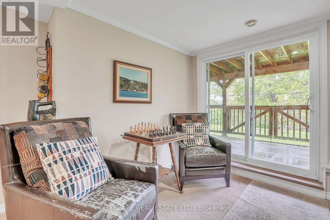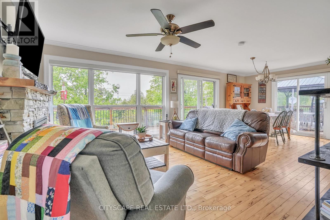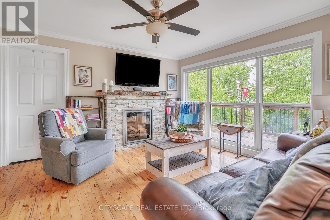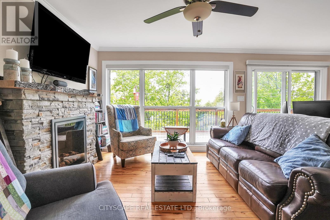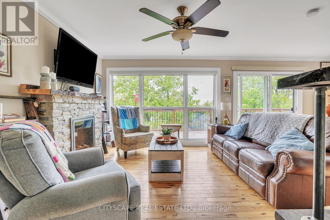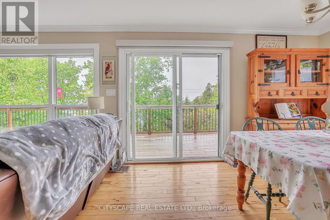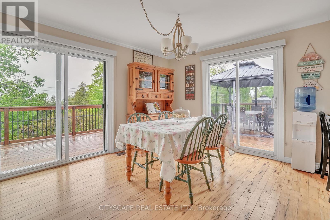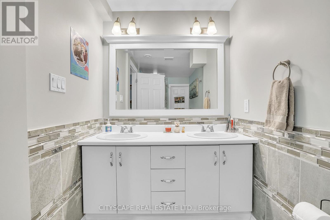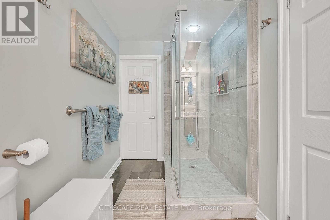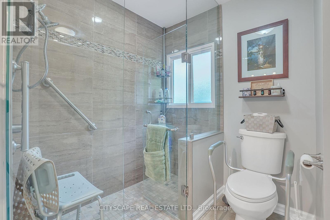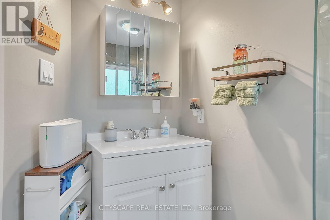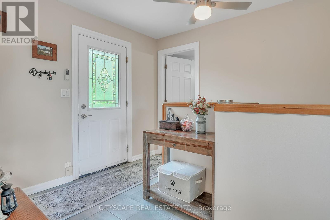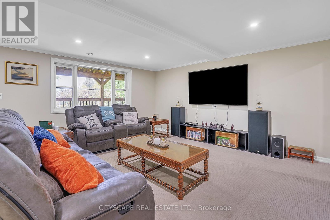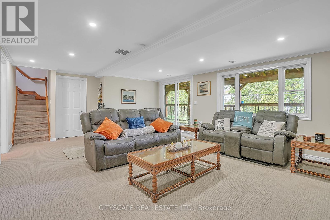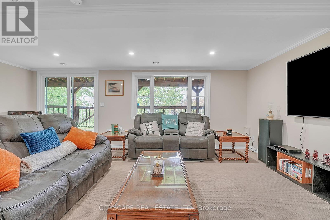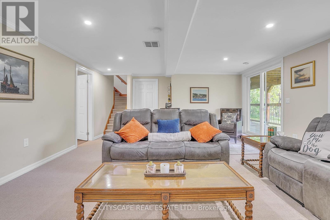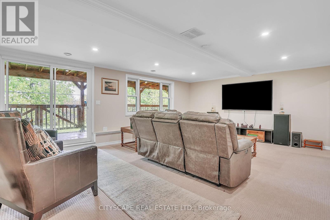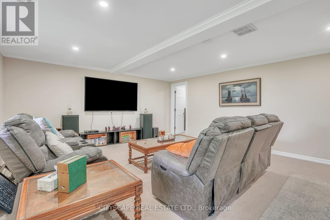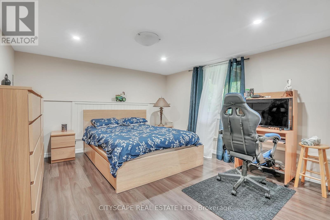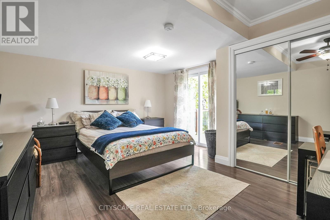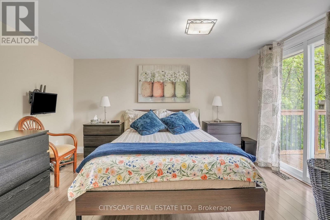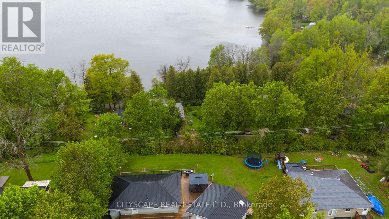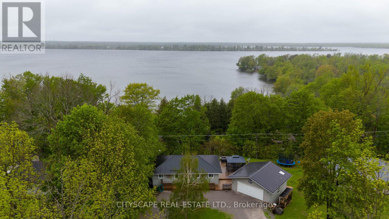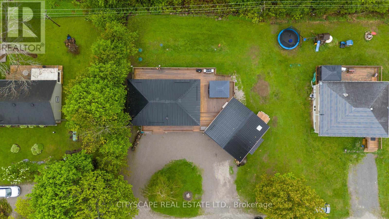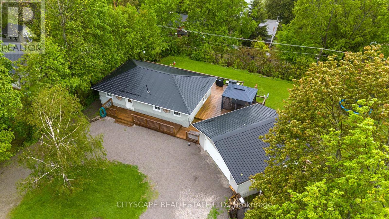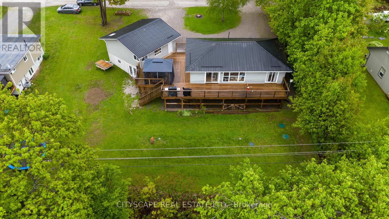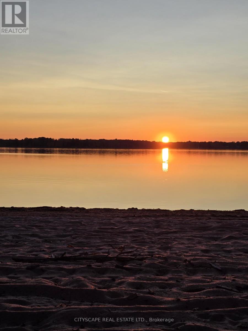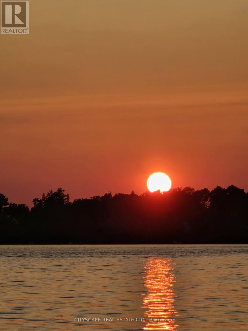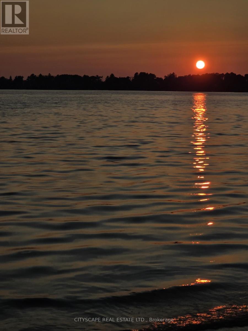3 Bedroom
2 Bathroom
1,500 - 2,000 ft2
Bungalow
Central Air Conditioning
Forced Air
$699,900
2 plus 1 bedroom, 2 bathroom Ranch Bungalow overlooking Lake Dalrymple with sandy beach access and boat docking opportunities. This home boasts year-round living, Chef's kitchen with stainless steel appliances, backsplash & wood cabinetry. Primary bedroom w/sliding glass door walk out to deck & large closet. Second bedroom with great natural light. 3pc main bathroom with rain shower, glass encasement & vanity. Walk-out basement with broadloom, large windows & pot lights throughout. Lower level bedroom with laminate floors, large closet & window. 3pc lower level bathroom with rainfall shower panel tower system, ceramic tile & fan. Laundry with full size washer & dryer. Enjoy sunsets on the Large entertainers deck overlooking nature & the lake. Propane hook up for barbecue. Access to beach: Follow Robins Lane back to Lake Dalrymple Road and make a left. The second gravel pathway on the right is public access to beach and docking. (id:53086)
Property Details
|
MLS® Number
|
X12175334 |
|
Property Type
|
Single Family |
|
Community Name
|
Carden |
|
Amenities Near By
|
Beach, Park |
|
Features
|
Cul-de-sac |
|
Parking Space Total
|
10 |
|
Structure
|
Workshop |
|
View Type
|
View |
Building
|
Bathroom Total
|
2 |
|
Bedrooms Above Ground
|
2 |
|
Bedrooms Below Ground
|
1 |
|
Bedrooms Total
|
3 |
|
Appliances
|
Dishwasher, Dryer, Water Heater, Microwave, Hood Fan, Stove, Washer, Water Softener, Window Coverings, Refrigerator |
|
Architectural Style
|
Bungalow |
|
Basement Development
|
Finished |
|
Basement Type
|
N/a (finished) |
|
Construction Style Attachment
|
Detached |
|
Cooling Type
|
Central Air Conditioning |
|
Exterior Finish
|
Aluminum Siding |
|
Flooring Type
|
Hardwood, Ceramic, Carpeted, Concrete |
|
Heating Fuel
|
Propane |
|
Heating Type
|
Forced Air |
|
Stories Total
|
1 |
|
Size Interior
|
1,500 - 2,000 Ft2 |
|
Type
|
House |
|
Utility Water
|
Drilled Well |
Parking
Land
|
Acreage
|
No |
|
Land Amenities
|
Beach, Park |
|
Sewer
|
Septic System |
|
Size Depth
|
120 Ft ,2 In |
|
Size Frontage
|
94 Ft ,1 In |
|
Size Irregular
|
94.1 X 120.2 Ft |
|
Size Total Text
|
94.1 X 120.2 Ft |
Rooms
| Level |
Type |
Length |
Width |
Dimensions |
|
Lower Level |
Family Room |
6.35 m |
4.93 m |
6.35 m x 4.93 m |
|
Lower Level |
Bedroom 3 |
5.03 m |
3.81 m |
5.03 m x 3.81 m |
|
Lower Level |
Bathroom |
|
|
Measurements not available |
|
Lower Level |
Laundry Room |
3.66 m |
2.87 m |
3.66 m x 2.87 m |
|
Main Level |
Kitchen |
3.66 m |
3.23 m |
3.66 m x 3.23 m |
|
Main Level |
Living Room |
4.19 m |
4.04 m |
4.19 m x 4.04 m |
|
Main Level |
Dining Room |
4.04 m |
3.05 m |
4.04 m x 3.05 m |
|
Main Level |
Primary Bedroom |
4.65 m |
4.04 m |
4.65 m x 4.04 m |
|
Main Level |
Bedroom 2 |
3.05 m |
2.92 m |
3.05 m x 2.92 m |
|
Main Level |
Bathroom |
|
|
Measurements not available |
Utilities
|
Cable
|
Available |
|
Electricity
|
Installed |
https://www.realtor.ca/real-estate/28371349/20-robins-lane-kawartha-lakes-carden-carden


