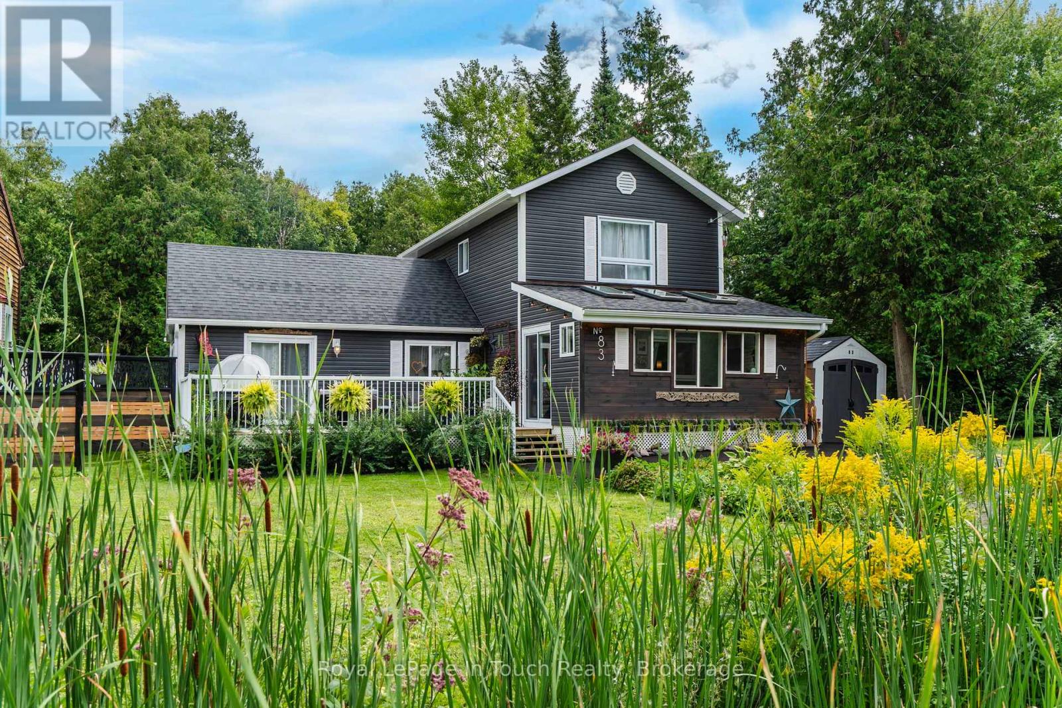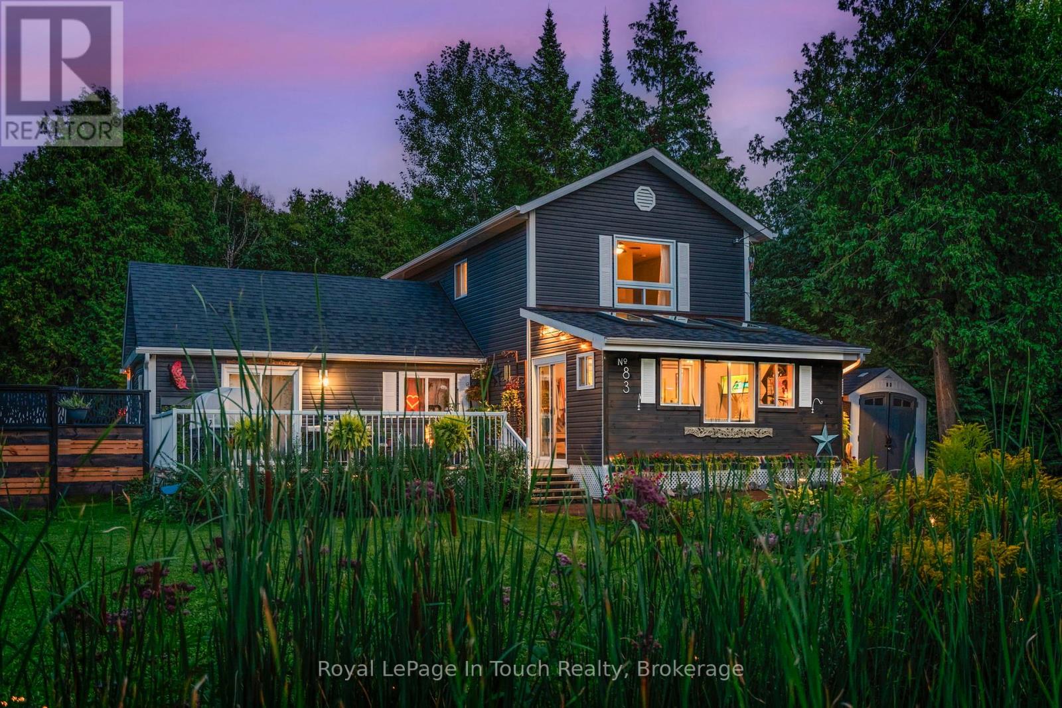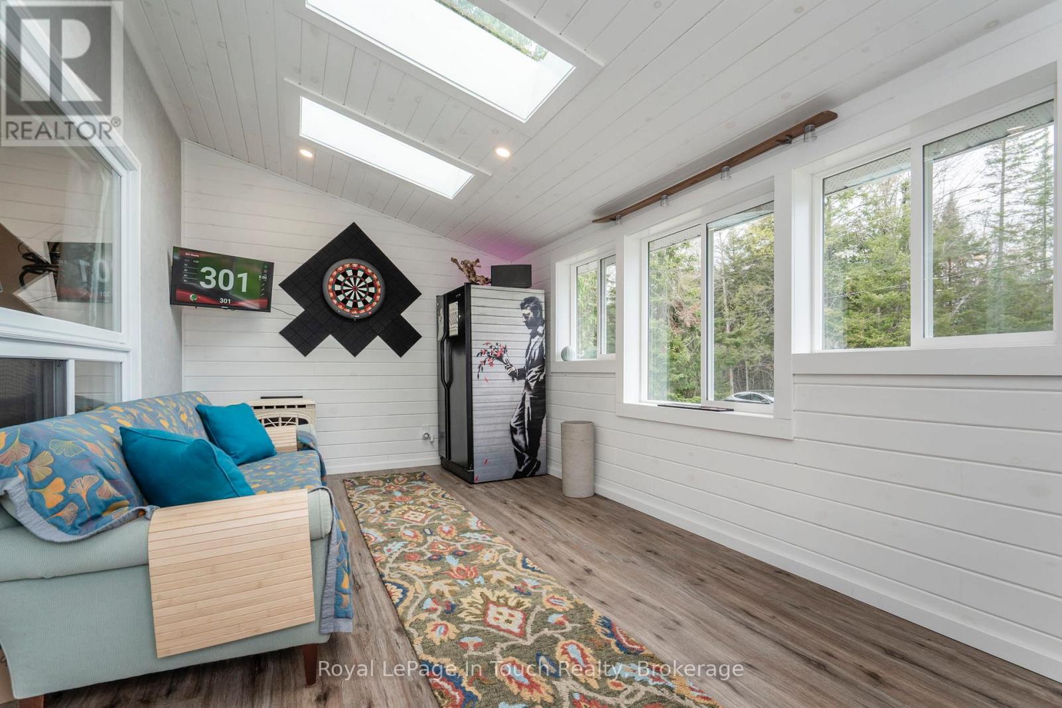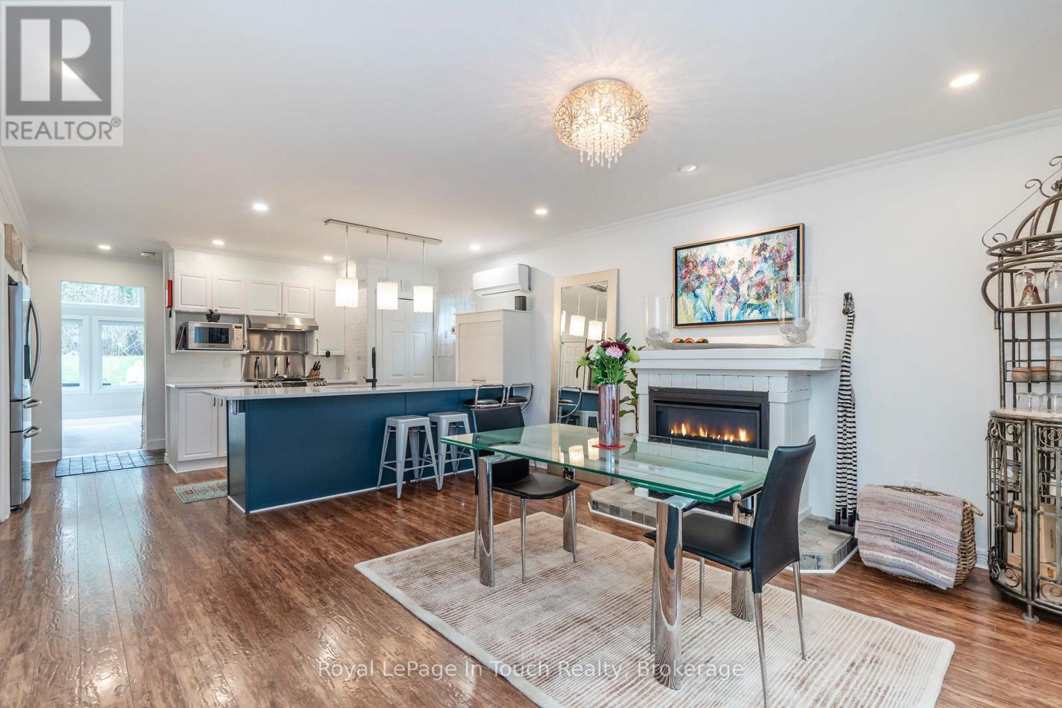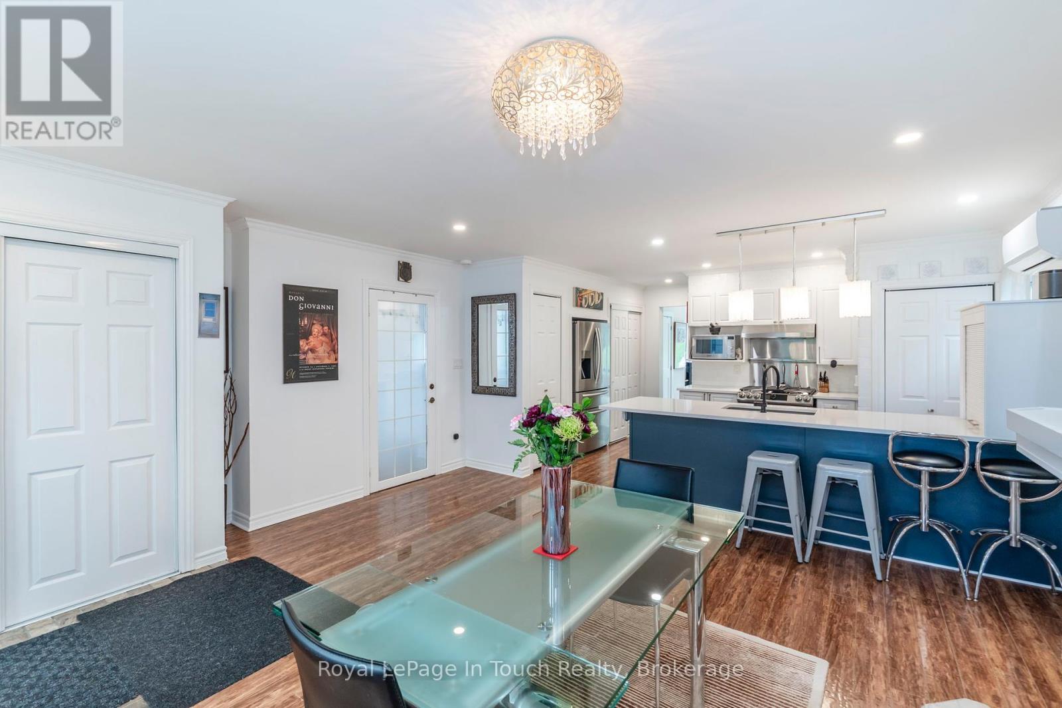3 Bedroom
3 Bathroom
1,500 - 2,000 ft2
Fireplace
Heat Pump
Landscaped
$849,900
Stunning 2-storey home in the beautiful hidden gem of Waubaushene with $136K in new reno/upgrades, & Georgian Bay access across the street (without the waterfront taxes)! An ideal choice as a multi-generational residence, cottage getaway and/or an income potential property. 3 spacious bedrooms & 2.5 well-appointed bathrooms. The MAIN 2-storey home: consist of an open concept dining & kitchen area w/ a breakfast bar, perfect for entertaining or family gatherings, a lovey & welcoming bright/airy newly-constructed enclosed front porch, a large/high ceiling sunroom/living room addition, w/ tons of natural light & serene views of the private backyard oasis. Upstairs holds 2 large bedrooms with seasonal Georgian Bay views, a stylish 4pc bathroom and stackable front loading laundry closet. A bright, very spacious, dry, clean, and spray foam insulated storage crawl space. An attached self-contained bright/cheerful BUNGALOW SUITE: This is the original cottage recently renovated, consists of the 3rd bedroom/office, complete w/ its own kitchenette (full size fridge, cupboards, double sink and wired/ready for a full size electric stove/oven), 3pc bath, excellent versatility space for multi-generational families, guests, income potential (rental/airbnb), or professional office space. The home is nestled among mature evergreens, stunning sunsets, the front & rear deck provide a peaceful retreat. Ideally situated by the 100 mile Simcoe County Loop Trail (hikers/bikers dream) and marinas! All the summer fun activities as well as lots of winter enjoyment such as skiing, ice fishing, and snowmobiling. Just 2 minutes off HWY 400 & 30 minutes north of Barrie, commuting is a breeze! On-site EV charger! This home has all the modern amenities you need! Home is equipped w/ HE Ductless Split System wall units (remote controls for heat/cool/ air circulation/fan/dehumidifier, ensuring everyone's individual room comfort level is met). All this on a quiet and private dead-end road. (id:53086)
Property Details
|
MLS® Number
|
S12231929 |
|
Property Type
|
Single Family |
|
Community Name
|
Waubaushene |
|
Amenities Near By
|
Ski Area, Marina |
|
Features
|
Cul-de-sac, Wooded Area, Sloping, Lighting, Paved Yard, Sump Pump, In-law Suite |
|
Parking Space Total
|
4 |
|
Structure
|
Patio(s), Porch, Deck, Shed |
|
View Type
|
View Of Water |
Building
|
Bathroom Total
|
3 |
|
Bedrooms Above Ground
|
3 |
|
Bedrooms Total
|
3 |
|
Amenities
|
Fireplace(s) |
|
Appliances
|
Water Heater, Dryer, Oven, Storage Shed, Stove, Washer, Window Coverings, Two Refrigerators |
|
Basement Type
|
Crawl Space |
|
Construction Style Attachment
|
Detached |
|
Exterior Finish
|
Wood, Vinyl Siding |
|
Fire Protection
|
Smoke Detectors |
|
Fireplace Present
|
Yes |
|
Fireplace Total
|
3 |
|
Foundation Type
|
Block |
|
Half Bath Total
|
1 |
|
Heating Fuel
|
Electric |
|
Heating Type
|
Heat Pump |
|
Stories Total
|
2 |
|
Size Interior
|
1,500 - 2,000 Ft2 |
|
Type
|
House |
|
Utility Water
|
Municipal Water |
Parking
Land
|
Acreage
|
No |
|
Land Amenities
|
Ski Area, Marina |
|
Landscape Features
|
Landscaped |
|
Sewer
|
Septic System |
|
Size Depth
|
199 Ft |
|
Size Frontage
|
64 Ft |
|
Size Irregular
|
64 X 199 Ft |
|
Size Total Text
|
64 X 199 Ft |
|
Zoning Description
|
R1a |
Rooms
| Level |
Type |
Length |
Width |
Dimensions |
|
Second Level |
Bedroom |
2.98 m |
3.01 m |
2.98 m x 3.01 m |
|
Second Level |
Bathroom |
2.56 m |
1.92 m |
2.56 m x 1.92 m |
|
Second Level |
Laundry Room |
1.15 m |
1.7 m |
1.15 m x 1.7 m |
|
Second Level |
Bedroom |
5.18 m |
4.97 m |
5.18 m x 4.97 m |
|
Main Level |
Other |
2.91 m |
5.19 m |
2.91 m x 5.19 m |
|
Main Level |
Dining Room |
4.72 m |
5.07 m |
4.72 m x 5.07 m |
|
Main Level |
Kitchen |
3.54 m |
5.08 m |
3.54 m x 5.08 m |
|
Main Level |
Family Room |
5.98 m |
5.19 m |
5.98 m x 5.19 m |
|
Main Level |
Kitchen |
2.81 m |
2.32 m |
2.81 m x 2.32 m |
|
Main Level |
Living Room |
4.25 m |
5.57 m |
4.25 m x 5.57 m |
|
Main Level |
Bedroom |
2.72 m |
3.13 m |
2.72 m x 3.13 m |
|
Main Level |
Bathroom |
1.94 m |
2.01 m |
1.94 m x 2.01 m |
|
Main Level |
Bathroom |
0.91 m |
2.3 m |
0.91 m x 2.3 m |
Utilities
|
Cable
|
Available |
|
Electricity
|
Installed |
https://www.realtor.ca/real-estate/28492154/83-king-road-tay-waubaushene-waubaushene


