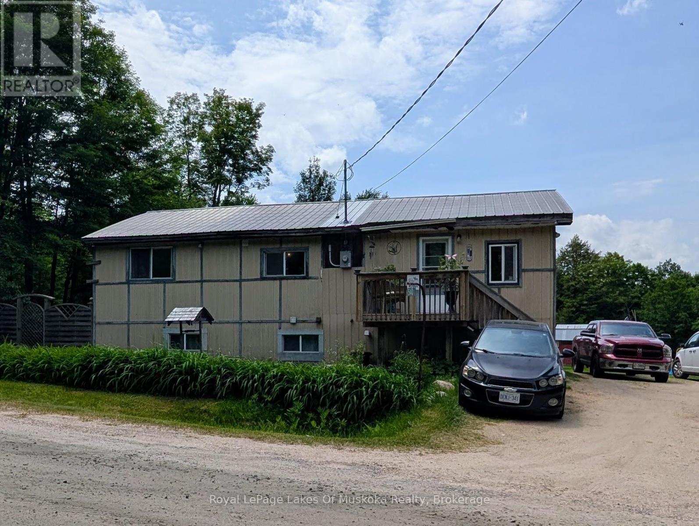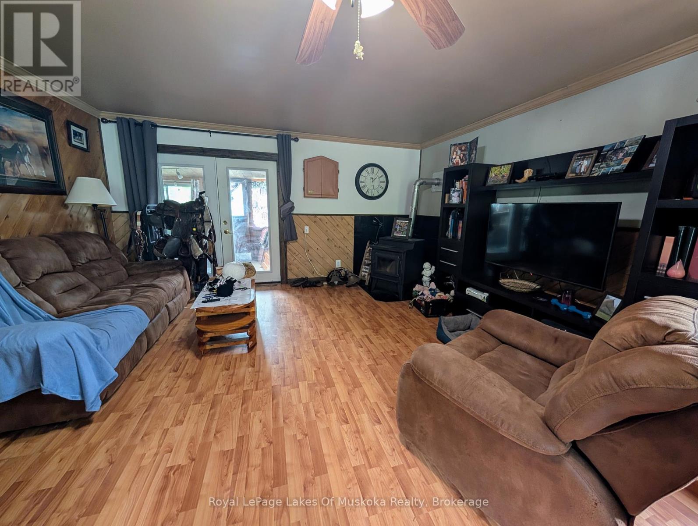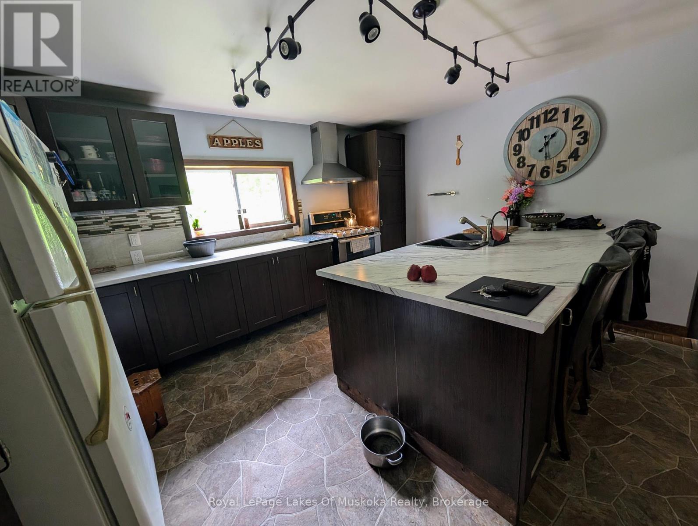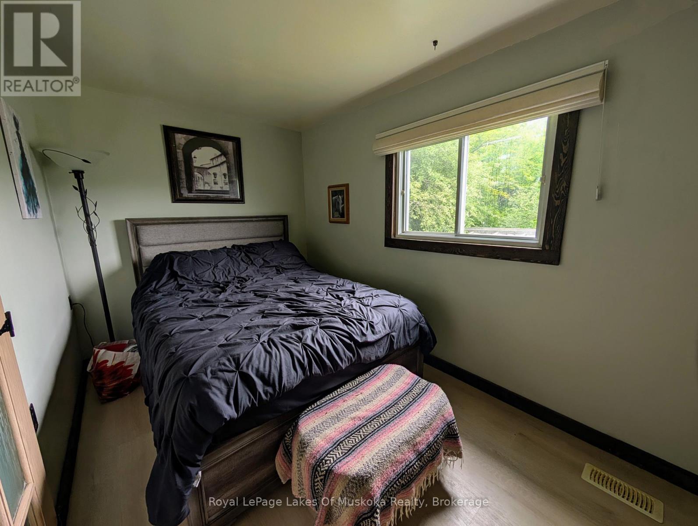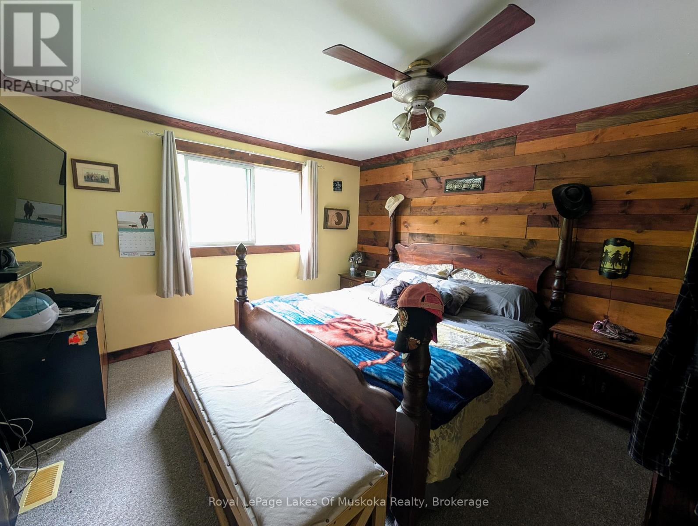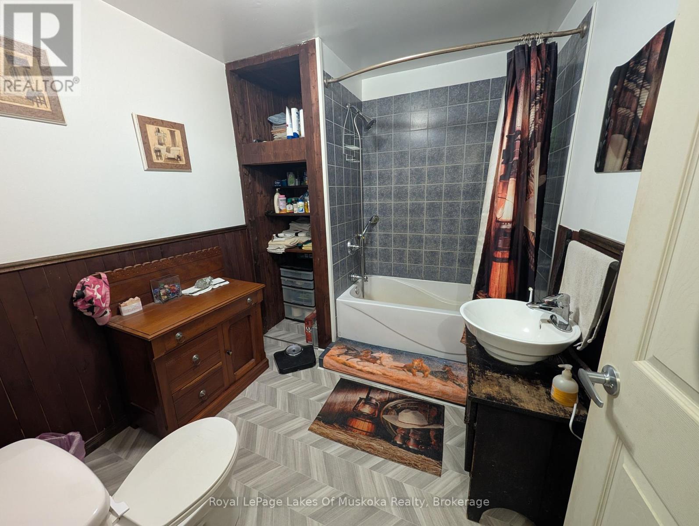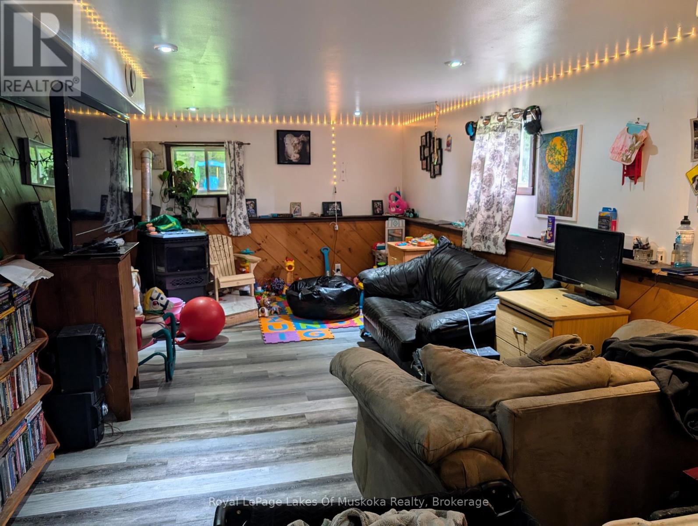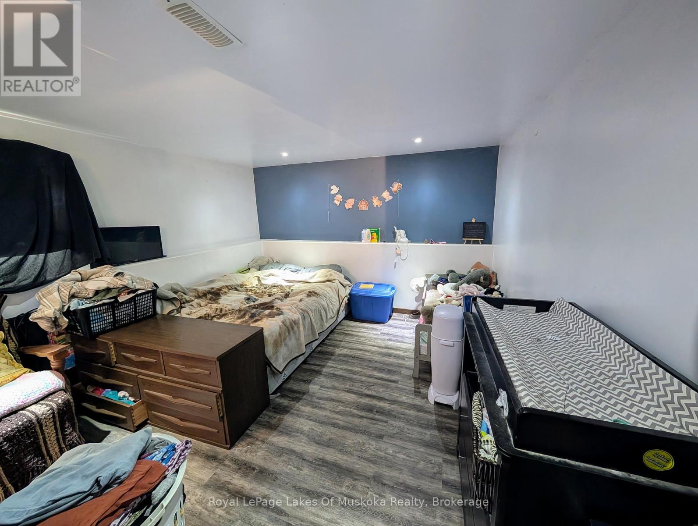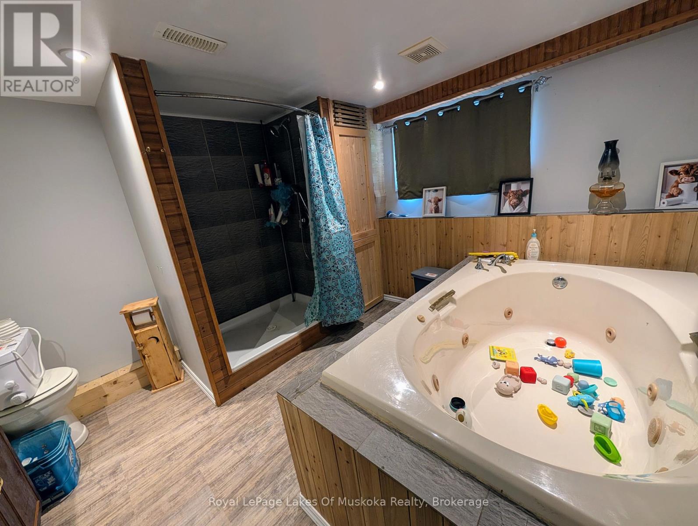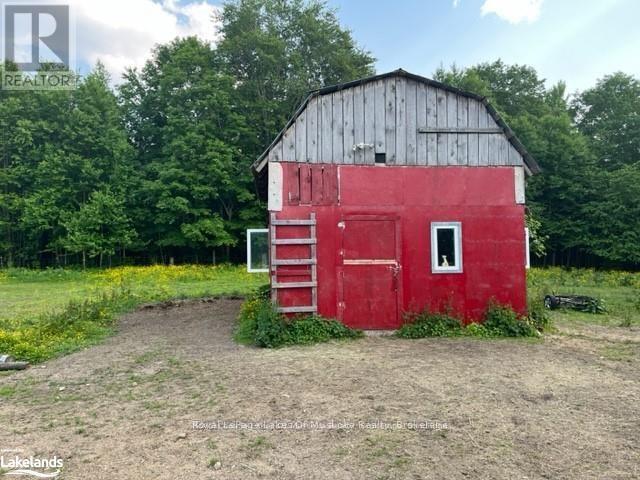3 Bedroom
2 Bathroom
700 - 1,100 ft2
Raised Bungalow
Fireplace
Forced Air
$330,000
A great chance to start building equity in the countryside. This raised bungalow with in-law suite is a solid option for first-time buyers or anyone looking to invest in a property with potential. Located just ten minutes from South River, the home sits on a level one-acre lot ideal for gardens, a hobby farm, or extra space outdoors. The upper level has been updated with a modern kitchen,a refreshed bathroom, two bedrooms, and a large living room. The separate walk-out basement leads to a one-bedroom in-law suite with its own living area, kitchenette, and bathroom, perfect for extended family or future rental income. Some finishing work is needed on the lower level, but the structure is solid and the layout is already in place. With a bit of time and effort, this property could become a smart long-term investment. A practical way to enter the market and build value in a quiet rural setting. (id:53086)
Property Details
|
MLS® Number
|
X12234137 |
|
Property Type
|
Single Family |
|
Community Name
|
Machar |
|
Equipment Type
|
Propane Tank |
|
Features
|
In-law Suite |
|
Parking Space Total
|
6 |
|
Rental Equipment Type
|
Propane Tank |
|
Structure
|
Deck |
Building
|
Bathroom Total
|
2 |
|
Bedrooms Above Ground
|
2 |
|
Bedrooms Below Ground
|
1 |
|
Bedrooms Total
|
3 |
|
Age
|
51 To 99 Years |
|
Amenities
|
Fireplace(s) |
|
Architectural Style
|
Raised Bungalow |
|
Basement Development
|
Finished |
|
Basement Features
|
Walk Out |
|
Basement Type
|
N/a (finished) |
|
Construction Style Attachment
|
Detached |
|
Exterior Finish
|
Vinyl Siding |
|
Fireplace Present
|
Yes |
|
Fireplace Total
|
1 |
|
Fireplace Type
|
Woodstove |
|
Foundation Type
|
Block |
|
Heating Fuel
|
Propane |
|
Heating Type
|
Forced Air |
|
Stories Total
|
1 |
|
Size Interior
|
700 - 1,100 Ft2 |
|
Type
|
House |
Parking
Land
|
Acreage
|
No |
|
Sewer
|
Septic System |
|
Size Depth
|
348 Ft |
|
Size Frontage
|
124 Ft |
|
Size Irregular
|
124 X 348 Ft |
|
Size Total Text
|
124 X 348 Ft|1/2 - 1.99 Acres |
|
Zoning Description
|
Rural |
Rooms
| Level |
Type |
Length |
Width |
Dimensions |
|
Main Level |
Living Room |
4.71 m |
6.98 m |
4.71 m x 6.98 m |
|
Main Level |
Kitchen |
4.41 m |
4.32 m |
4.41 m x 4.32 m |
|
Main Level |
Bathroom |
2.69 m |
2.34 m |
2.69 m x 2.34 m |
|
Main Level |
Bedroom |
4.44 m |
2.36 m |
4.44 m x 2.36 m |
|
Main Level |
Primary Bedroom |
3.68 m |
3.49 m |
3.68 m x 3.49 m |
|
Main Level |
Sunroom |
4.71 m |
2.39 m |
4.71 m x 2.39 m |
Utilities
https://www.realtor.ca/real-estate/28496857/540-hamilton-lake-road-machar-machar


