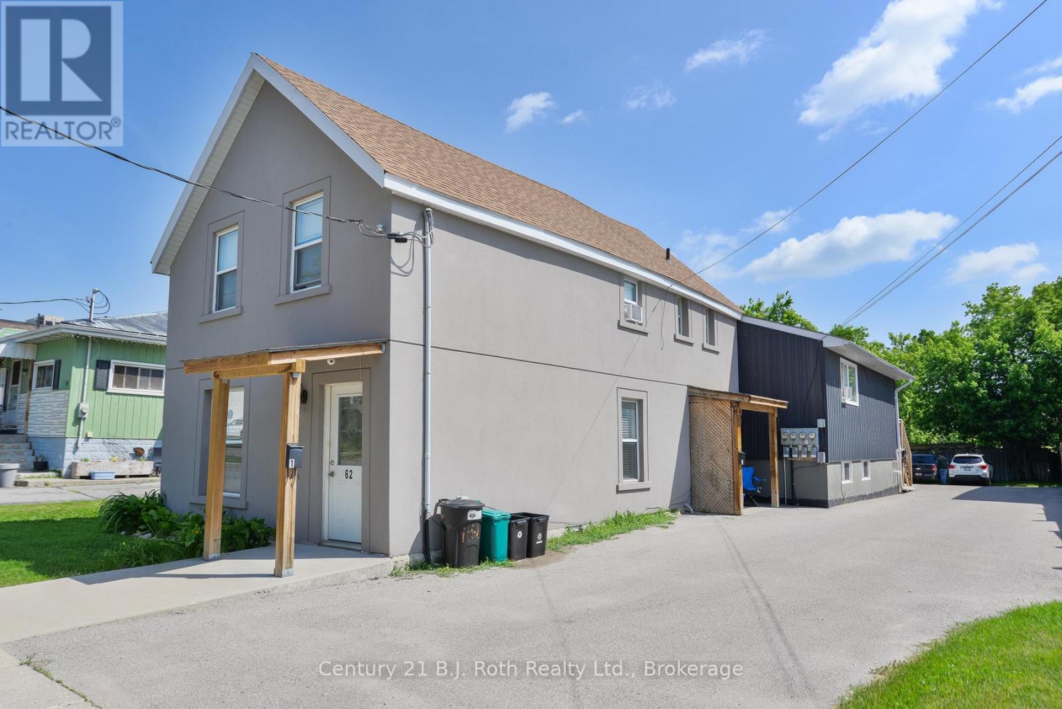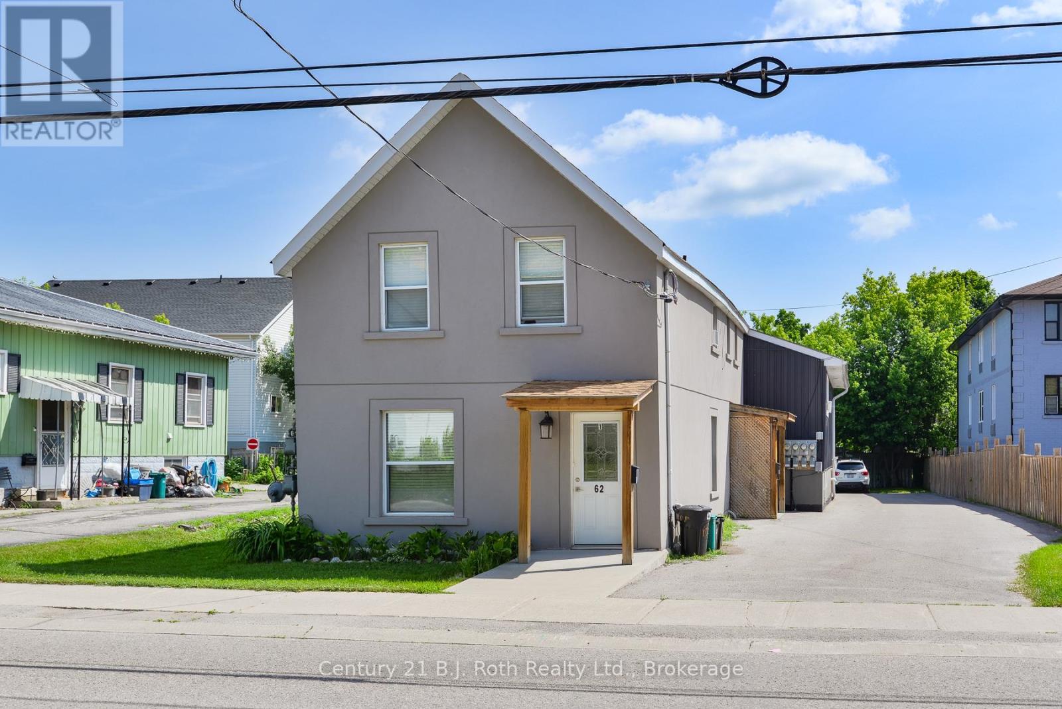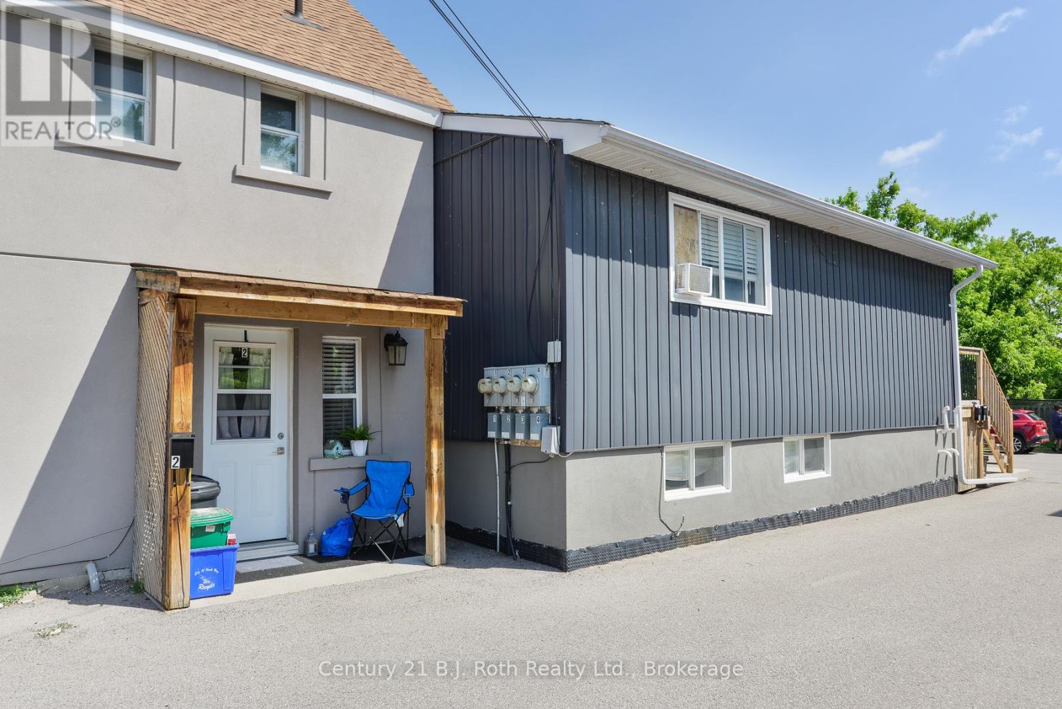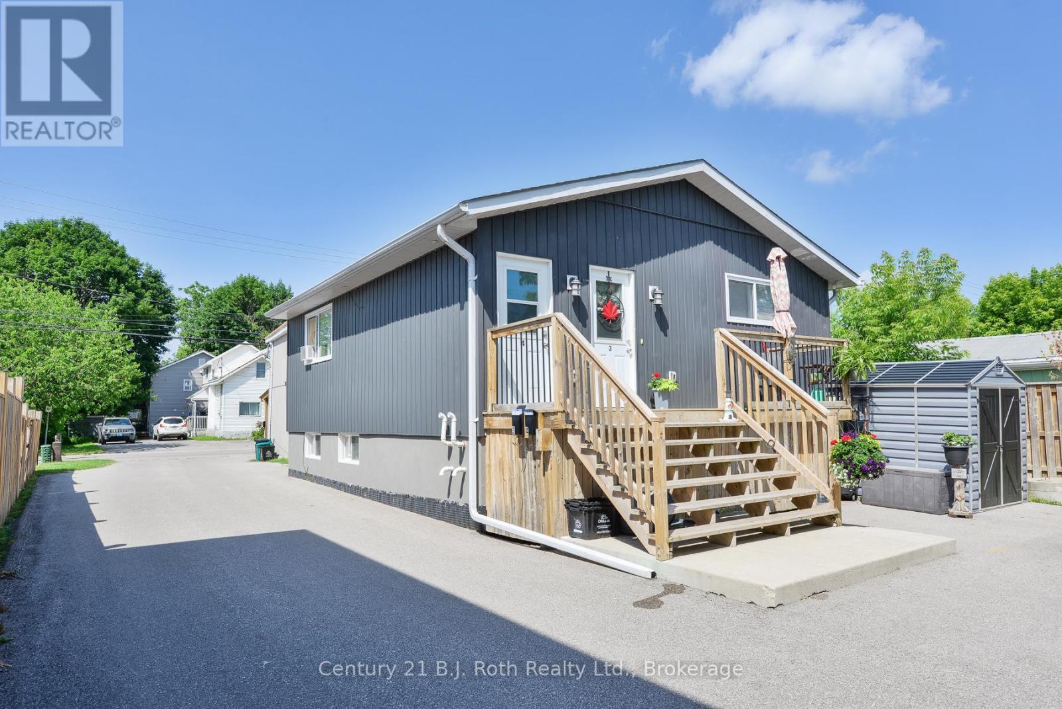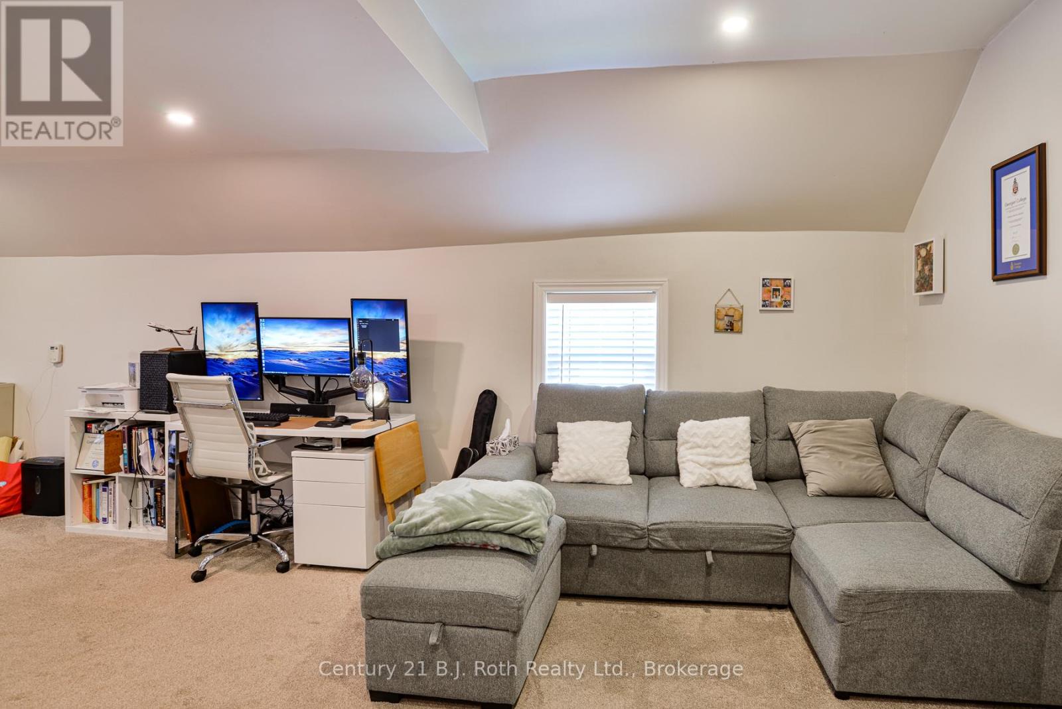62 Dunlop Street Orillia, Ontario L3V 5P2
4 Bedroom
4 Bathroom
1,100 - 1,500 ft2
Fireplace
Forced Air
$679,000
This legal 4 plex will impress you the moment you arrive! All 4 units are very neat and clean, and back yard offers 5 parking spaces and is fenced in. Apt #1 - 1 br - 1200 + utils ( Baseboard Electric heat), Apt #2 - 1br - 1200 + utils (Gas fireplace), Apt #3 - 1 br - 920 + utils (Forced air gas heat), Apt #4 -1br - 1125 + utils (Forced air gas heat). Apt's 3 & 4 were constructed in 2017. Gross Income - 53,340. Expenses - Taxes - 7,180.79(2025), Ins - 3.551.49, Water - 1,386.94, Snow/Grass - 700(est). Total Expenses - 12,820 (id:53086)
Property Details
| MLS® Number | S12245595 |
| Property Type | Multi-family |
| Community Name | Orillia |
| Features | Flat Site, Sump Pump |
| Parking Space Total | 5 |
| Structure | Porch, Shed |
Building
| Bathroom Total | 4 |
| Bedrooms Above Ground | 4 |
| Bedrooms Total | 4 |
| Amenities | Fireplace(s) |
| Appliances | Storage Shed, Stove, Refrigerator |
| Basement Type | Partial |
| Exterior Finish | Stucco, Vinyl Siding |
| Fireplace Present | Yes |
| Fireplace Total | 1 |
| Foundation Type | Block, Stone |
| Heating Fuel | Natural Gas |
| Heating Type | Forced Air |
| Stories Total | 2 |
| Size Interior | 1,100 - 1,500 Ft2 |
| Type | Fourplex |
| Utility Water | Municipal Water |
Parking
| No Garage |
Land
| Acreage | No |
| Sewer | Sanitary Sewer |
| Size Depth | 159 Ft ,7 In |
| Size Frontage | 53 Ft ,1 In |
| Size Irregular | 53.1 X 159.6 Ft |
| Size Total Text | 53.1 X 159.6 Ft |
| Zoning Description | R3 |
https://www.realtor.ca/real-estate/28521139/62-dunlop-street-orillia-orillia


