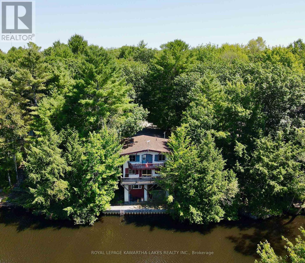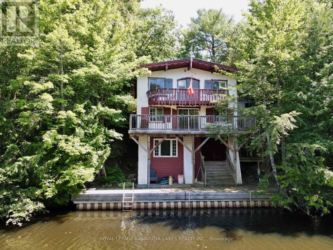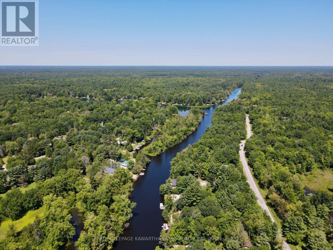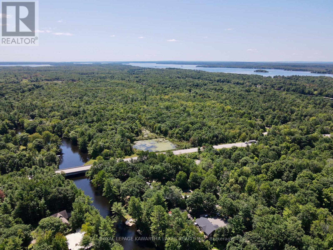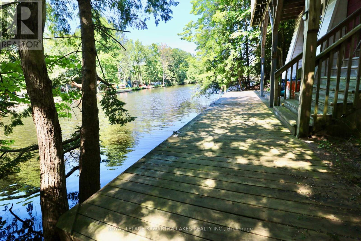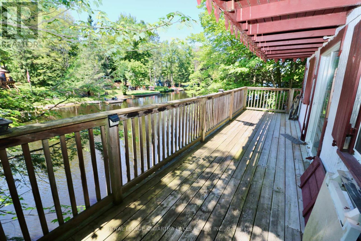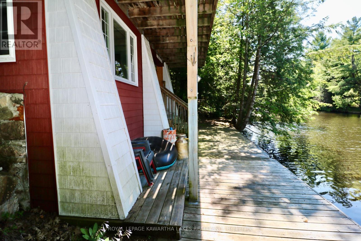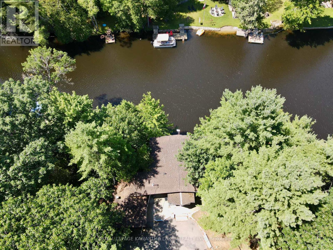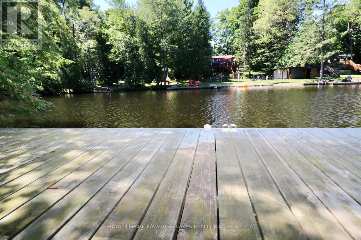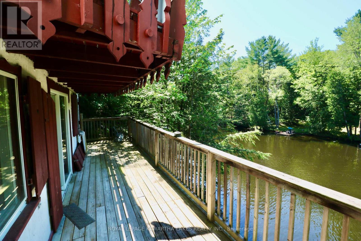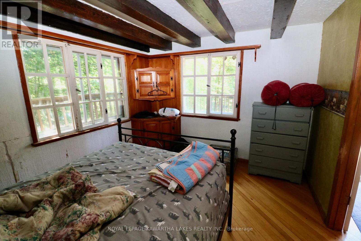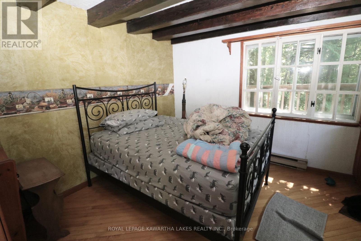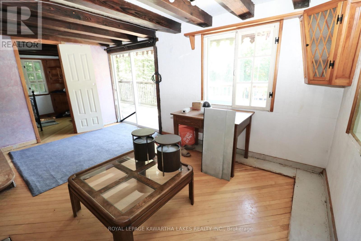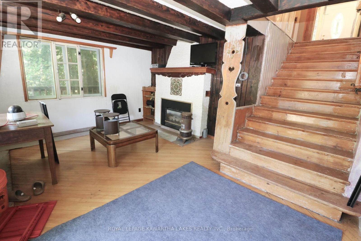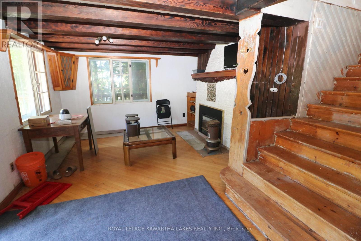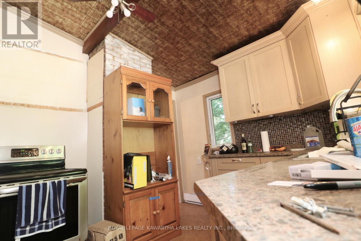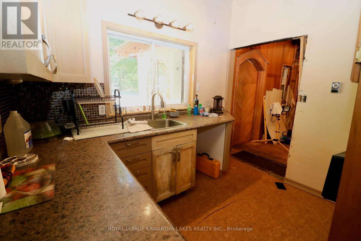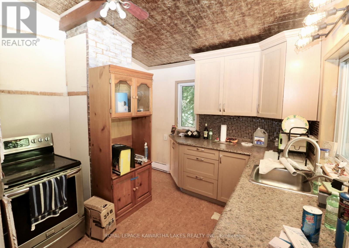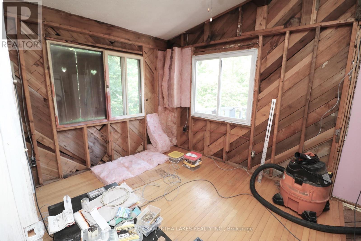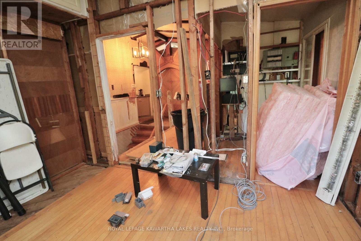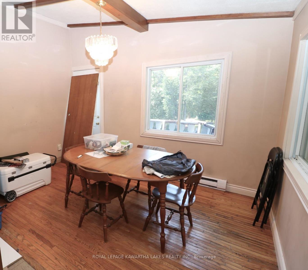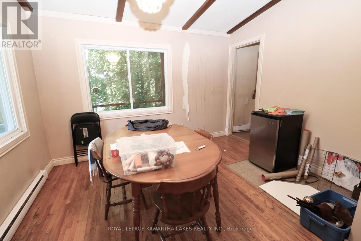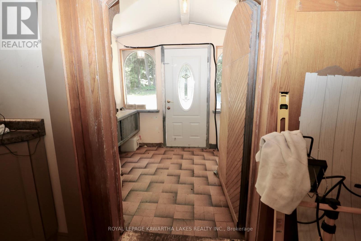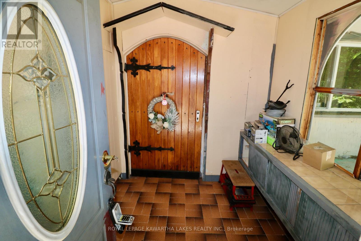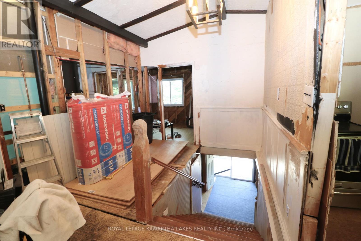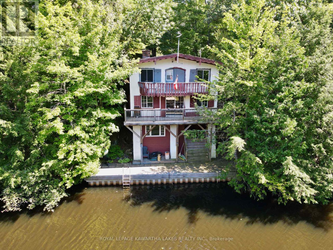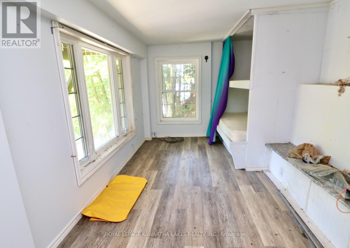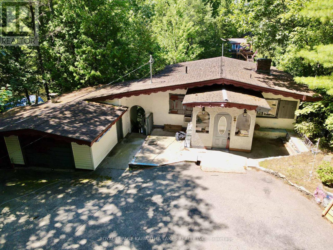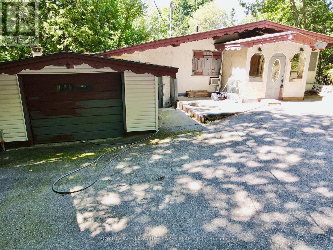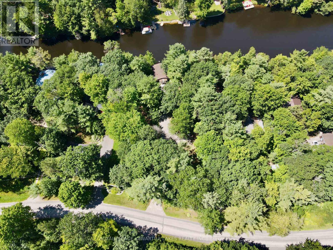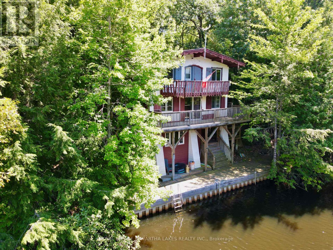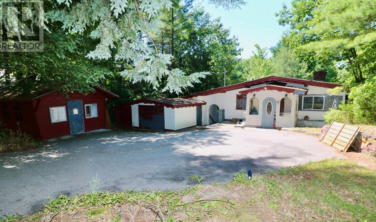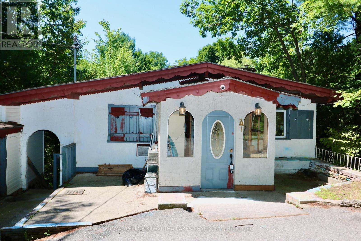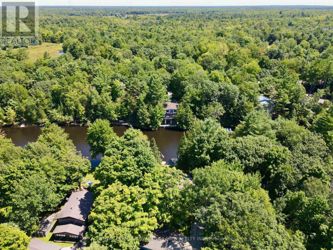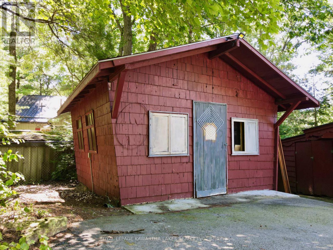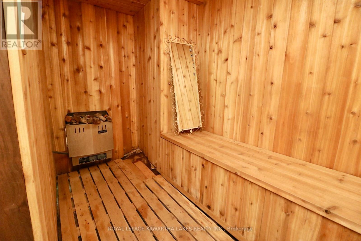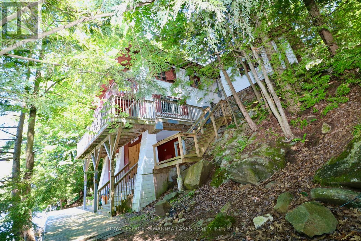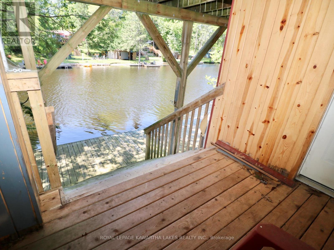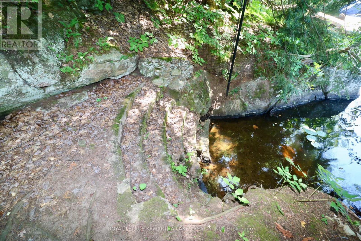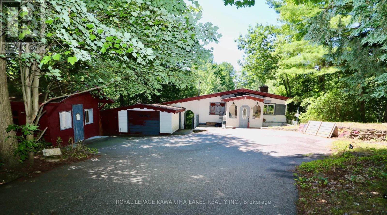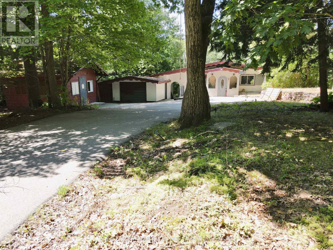2 Bedroom
1 Bathroom
0 - 699 ft2
Fireplace
None
Other
Waterfront
$499,800
Escape the City and Embrace Nature with This Charming Chalet-Style Retreat on the Black River. Tucked away among mature trees, this unique property offers exceptional privacy and a peaceful natural setting. Whether you're soaking up the river views from the dock, relaxing in the cedar sauna, or drifting along the calm waters, this is a place to truly unwind. Inside, you'll find a spacious family room with hardwood floors, a cozy propane fireplace, and a walk-out to the balcony. The kitchen features a character-rich tin ceiling, and the dining room offers another walk-out to the outdoors. Additional highlights include a large paved driveway, a detached one-car garage, and a separate bunkie ideal for guests or extra space. Brimming with potential, this special property is ready for your personal touch. Located just minutes from Washago and only 15 minutes to Orillia for all amenities. Less than two hours to the GTA your peaceful escape is closer than you think. (id:53086)
Property Details
|
MLS® Number
|
S12248142 |
|
Property Type
|
Single Family |
|
Community Name
|
Rural Ramara |
|
Easement
|
Unknown |
|
Equipment Type
|
Water Heater |
|
Features
|
Sauna |
|
Parking Space Total
|
11 |
|
Rental Equipment Type
|
Water Heater |
|
View Type
|
River View, Direct Water View |
|
Water Front Type
|
Waterfront |
Building
|
Bathroom Total
|
1 |
|
Bedrooms Above Ground
|
2 |
|
Bedrooms Total
|
2 |
|
Appliances
|
Stove, Refrigerator |
|
Basement Features
|
Walk Out |
|
Basement Type
|
N/a |
|
Construction Style Attachment
|
Detached |
|
Cooling Type
|
None |
|
Exterior Finish
|
Stucco |
|
Fireplace Present
|
Yes |
|
Flooring Type
|
Hardwood |
|
Foundation Type
|
Block |
|
Half Bath Total
|
1 |
|
Heating Type
|
Other |
|
Stories Total
|
2 |
|
Size Interior
|
0 - 699 Ft2 |
|
Type
|
House |
Parking
Land
|
Access Type
|
Year-round Access, Private Docking |
|
Acreage
|
No |
|
Sewer
|
Septic System |
|
Size Depth
|
241 Ft |
|
Size Frontage
|
101 Ft ,1 In |
|
Size Irregular
|
101.1 X 241 Ft |
|
Size Total Text
|
101.1 X 241 Ft |
Rooms
| Level |
Type |
Length |
Width |
Dimensions |
|
Lower Level |
Other |
2.49 m |
1.49 m |
2.49 m x 1.49 m |
|
Lower Level |
Bedroom |
4.47 m |
2.71 m |
4.47 m x 2.71 m |
|
Main Level |
Kitchen |
3.02 m |
3.02 m |
3.02 m x 3.02 m |
|
Main Level |
Dining Room |
3.85 m |
3.81 m |
3.85 m x 3.81 m |
|
Main Level |
Bedroom |
3.85 m |
2.7 m |
3.85 m x 2.7 m |
|
Main Level |
Other |
2.1 m |
1.63 m |
2.1 m x 1.63 m |
|
In Between |
Bedroom |
3.59 m |
2.94 m |
3.59 m x 2.94 m |
|
In Between |
Family Room |
4.65 m |
3.58 m |
4.65 m x 3.58 m |
Utilities
https://www.realtor.ca/real-estate/28526648/7692-birch-drive-ramara-rural-ramara


