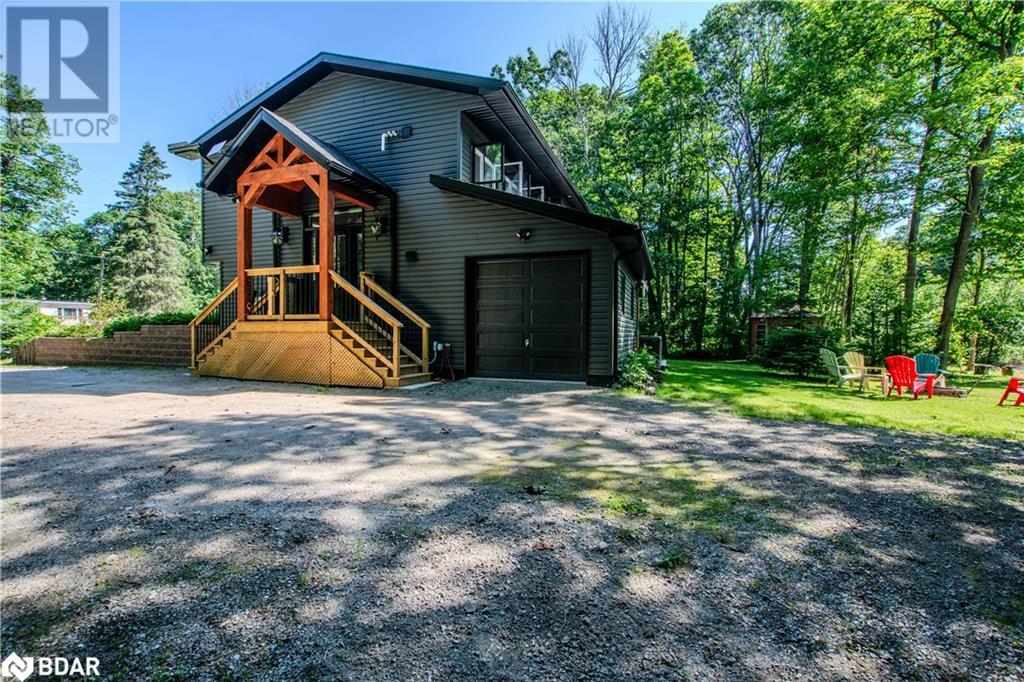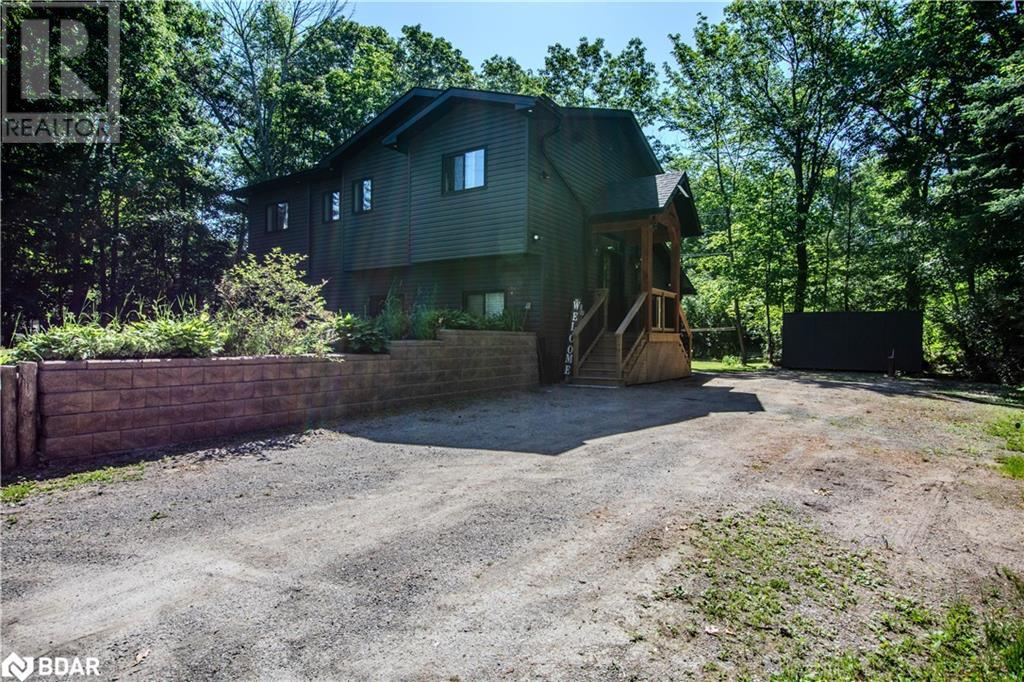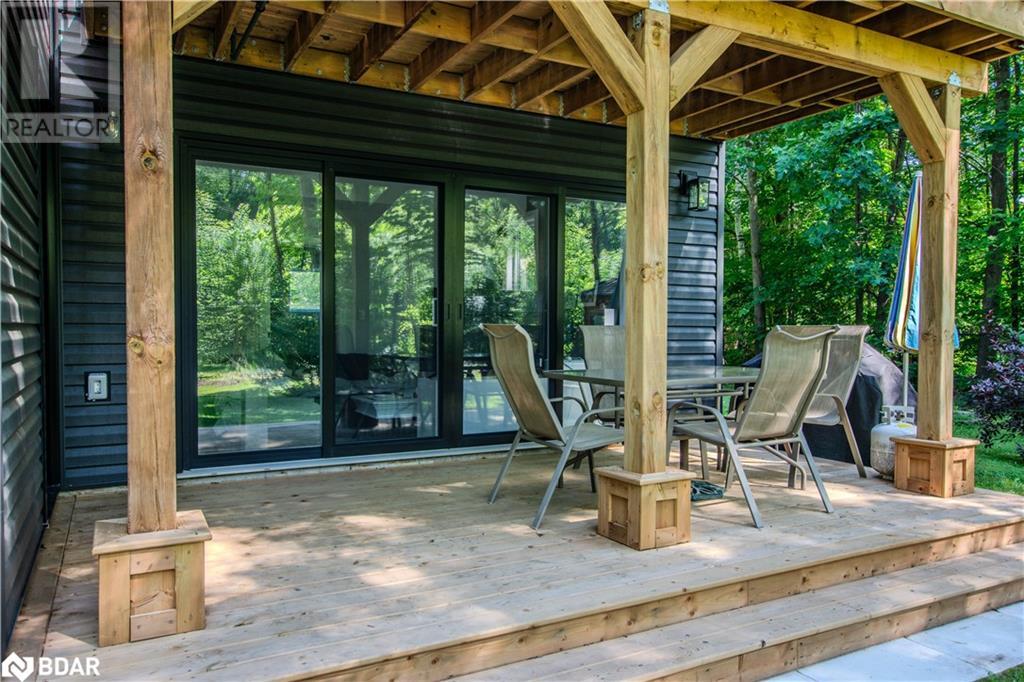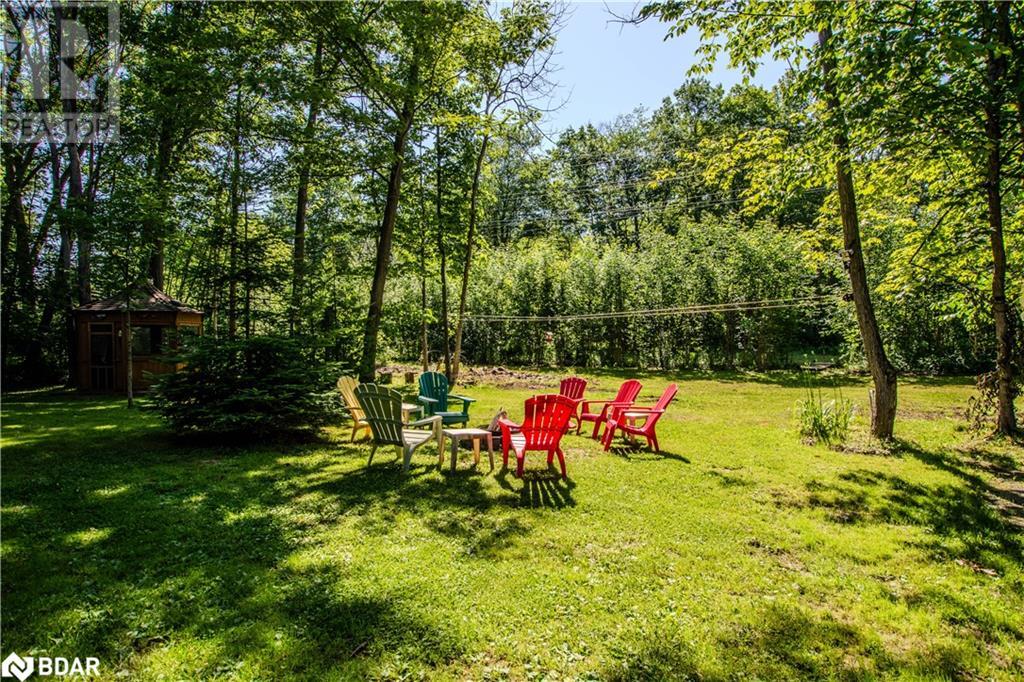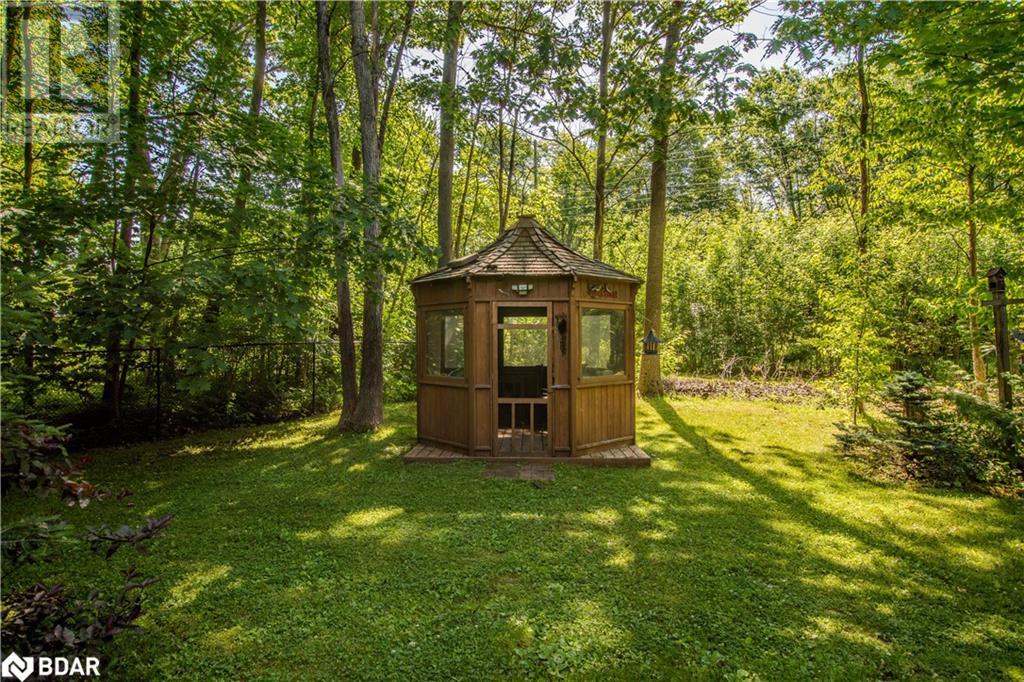4 Bedroom
2 Bathroom
1,100 ft2
Raised Bungalow
Central Air Conditioning
$799,000
Welcome to your dream home—a brand new raised bungalow offering the perfect balance of tranquility, style, and functionality. Set on a private lot just 3 minutes from Hwy 400, this stunning 4-bedroom, 2-bath home is ideal for families, weekend escapes, or multi-generational living. The spacious open-concept layout features cathedral ceiling in the living room, luxury finishes throughout, a gas stove, electric fireplace, and high-end appliances. There's potential for an in-law suite, and the large private yard backs onto crown land, offering peace, privacy, and natural beauty. An octagon gazebo and 8' x 16' shed are included, along with a 50 amp EV/RV hookup and a natural gas BBQ line for outdoor convenience. Located just minutes from the boat launch and scenic Tay Trail, this energy-efficient home offers everyday comfort and the opportunity to enjoy a serene, nature-connected lifestyle. Book your private showing today.Welcome to your dream home—a brand new raised bungalow offering the perfect balance of tranquility, style, and functionality. Set on a private lot just 3 minutes from Hwy 400, this stunning 4-bedroom, 2-bath home is ideal for families, weekend escapes, or multi-generational living. The spacious open-concept layout features cathedral ceiling in the living room, luxury finishes throughout, a gas stove, electric fireplace, and high-end appliances. There's potential for an in-law suite, and the large private yard backs onto crown land, offering peace, privacy, and natural beauty. An octagon gazebo and 8' x 16' shed are included, along with a 50 amp EV/RV hookup and a natural gas BBQ line for outdoor convenience. Located just minutes from the boat launch and scenic Tay Trail, this energy-efficient home offers everyday comfort and the opportunity to enjoy a serene, nature-connected lifestyle. Book your private showing today. (id:53086)
Property Details
|
MLS® Number
|
40746589 |
|
Property Type
|
Single Family |
|
Amenities Near By
|
Golf Nearby, Hospital, Marina, Park |
|
Features
|
Ravine |
|
Parking Space Total
|
8 |
Building
|
Bathroom Total
|
2 |
|
Bedrooms Above Ground
|
2 |
|
Bedrooms Below Ground
|
2 |
|
Bedrooms Total
|
4 |
|
Appliances
|
Dishwasher, Microwave, Refrigerator, Stove, Water Softener |
|
Architectural Style
|
Raised Bungalow |
|
Basement Development
|
Finished |
|
Basement Type
|
Full (finished) |
|
Construction Style Attachment
|
Detached |
|
Cooling Type
|
Central Air Conditioning |
|
Exterior Finish
|
Vinyl Siding |
|
Heating Fuel
|
Natural Gas |
|
Stories Total
|
1 |
|
Size Interior
|
1,100 Ft2 |
|
Type
|
House |
|
Utility Water
|
Well |
Parking
Land
|
Access Type
|
Highway Nearby |
|
Acreage
|
No |
|
Land Amenities
|
Golf Nearby, Hospital, Marina, Park |
|
Sewer
|
Septic System |
|
Size Frontage
|
100 Ft |
|
Size Total Text
|
Under 1/2 Acre |
|
Zoning Description
|
Ru |
Rooms
| Level |
Type |
Length |
Width |
Dimensions |
|
Lower Level |
Great Room |
|
|
11'7'' x 22'0'' |
|
Lower Level |
Bedroom |
|
|
10'10'' x 9'10'' |
|
Lower Level |
Bedroom |
|
|
10'6'' x 10'10'' |
|
Lower Level |
3pc Bathroom |
|
|
7'8'' x 7'10'' |
|
Main Level |
Kitchen |
|
|
6'6'' x 8'5'' |
|
Main Level |
Dining Room |
|
|
11'7'' x 8'0'' |
|
Main Level |
Great Room |
|
|
11'7'' x 15'4'' |
|
Main Level |
Bedroom |
|
|
9'0'' x 9'2'' |
|
Main Level |
Primary Bedroom |
|
|
9'4'' x 10'10'' |
|
Main Level |
4pc Bathroom |
|
|
10'2'' x 9'7'' |
https://www.realtor.ca/real-estate/28540554/39-becketts-sideroad-road-tay-twp


