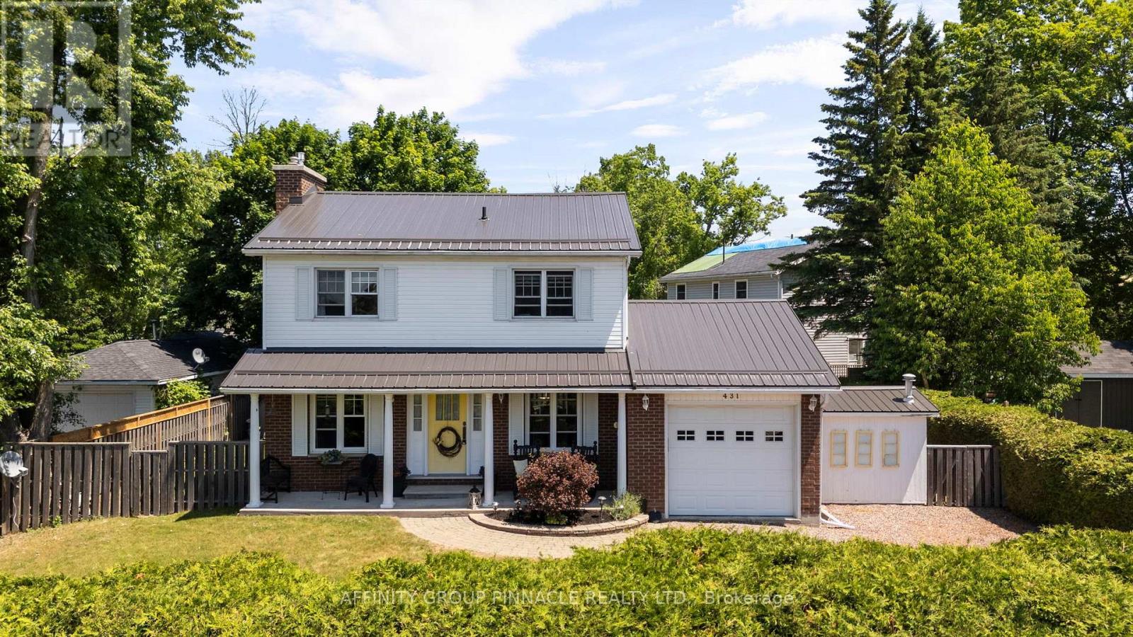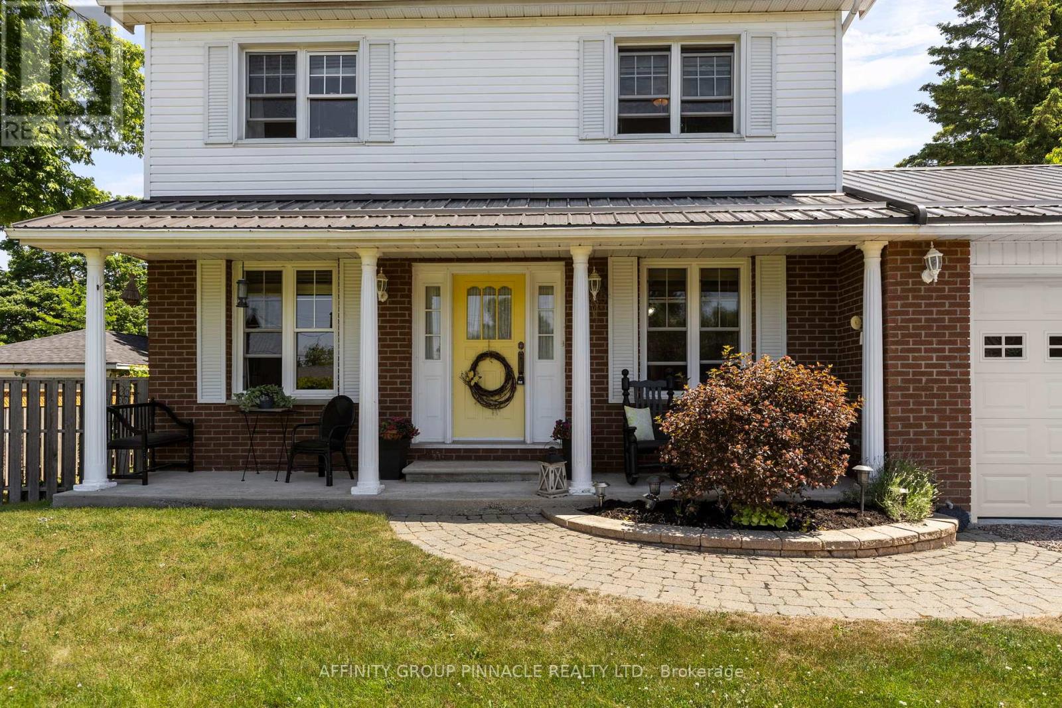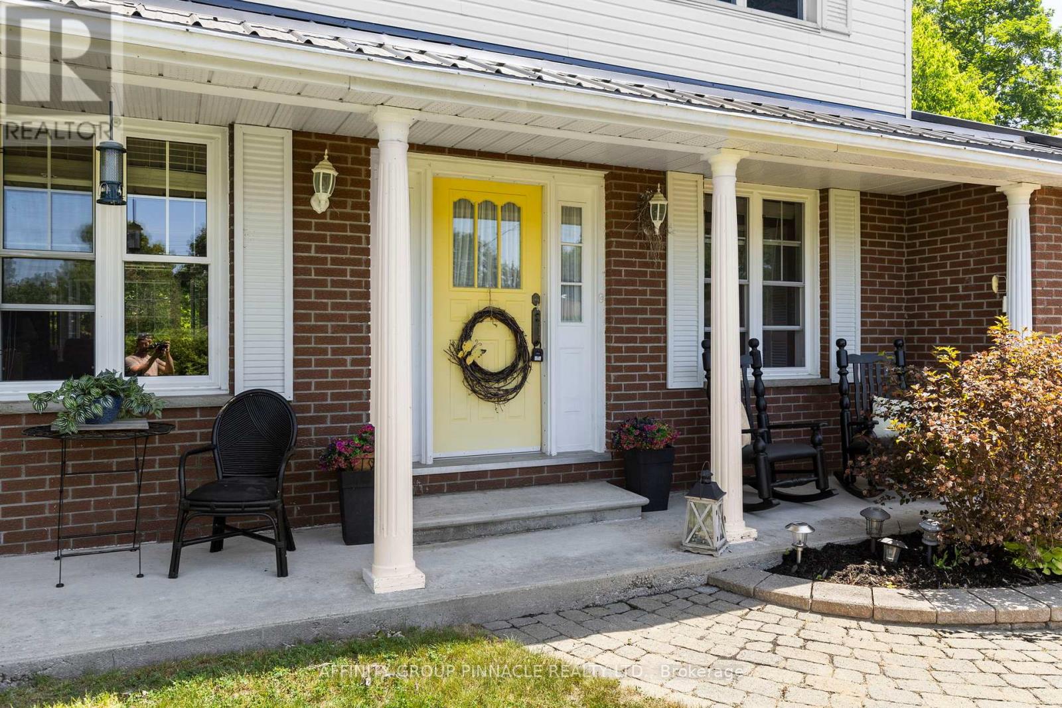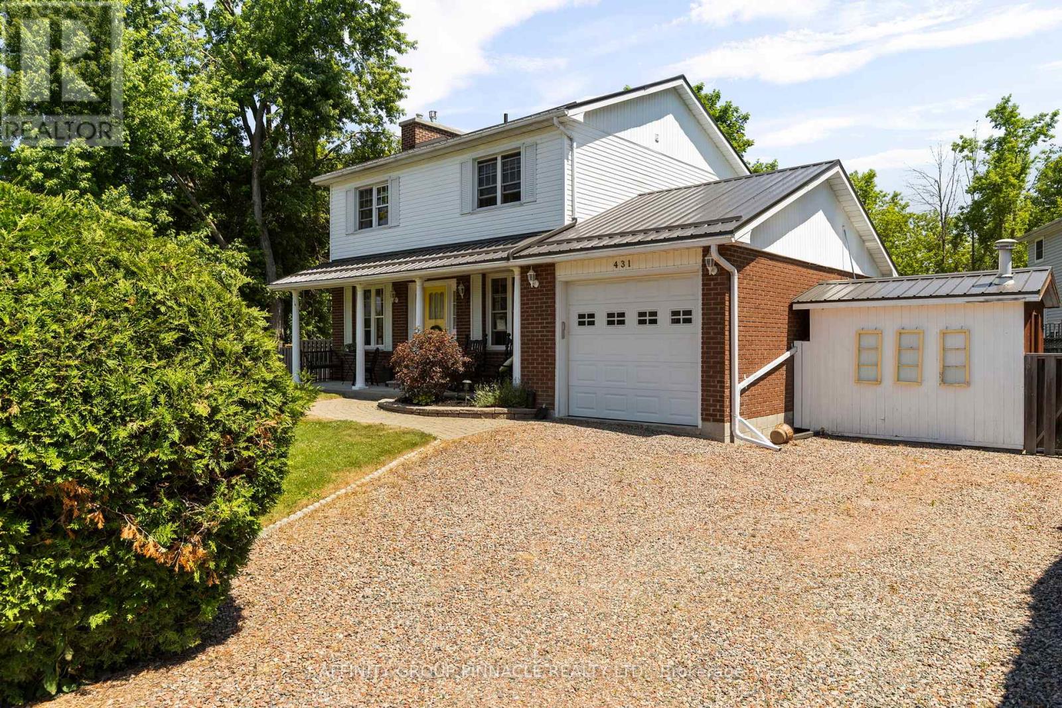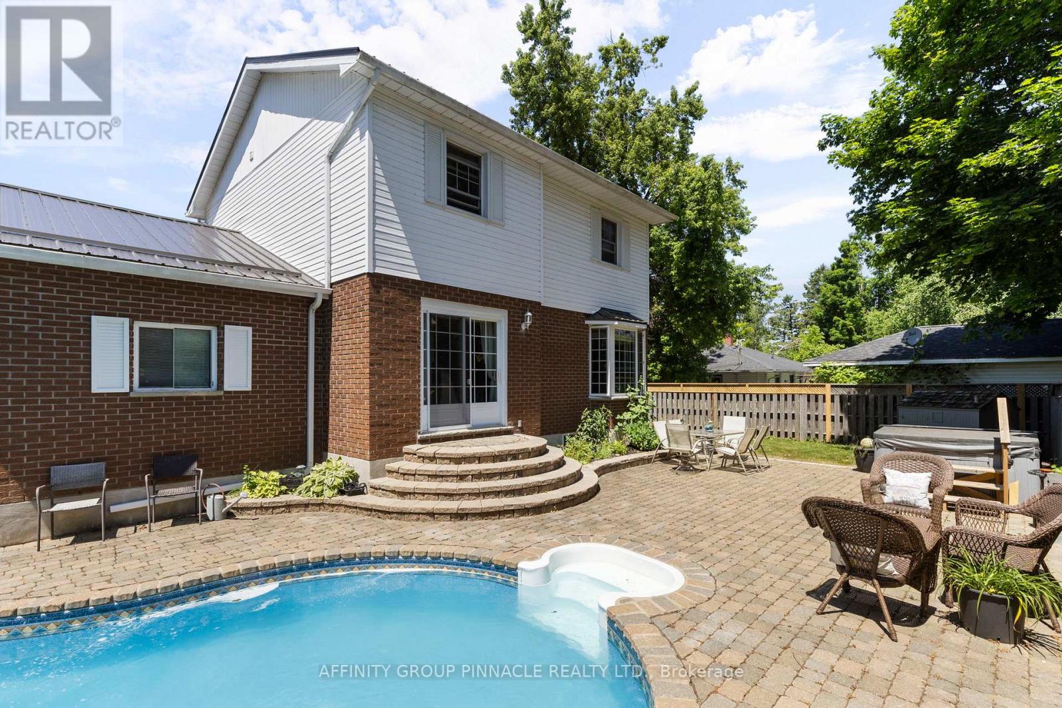3 Bedroom
2 Bathroom
1,100 - 1,500 ft2
Fireplace
Inground Pool
Window Air Conditioner
Radiant Heat
Landscaped
$699,900
Welcome to 431 Dundas Street where home feels like home. This is the kind of place that feels familiar the moment you walk through the door. Warm hardwood floors, natural light, and a layout designed for easy family living, with space to relax and plenty of room for gathering with friends on the weekend. With three bedrooms, two bathrooms, a finished basement, and a single-car garage, this home offers space that works for REAL life. The eat-in kitchen is truly the heart of the home, flooded with natural sunlight and offering lovely views of the backyard, with direct walk-out access to the patio and pool area. The bedrooms provide generous closet space and natural light. The main bathroom is impressively spacious, featuring a separate shower, soaking tub, and double sink. Downstairs, the finished basement adds even more versatility with room for a rec space, play area, or home office. But its the backyard that truly steals the show. Private and expansive, the fenced yard is beautifully lined with mature cedar trees, creating a peaceful, secluded space made for making memories. With an inground pool for summer afternoons, a hot tub for cool evenings, and a large patio perfect for BBQs and family celebrations this is where life happens. Located in the heart of Beaverton close to school, parks, and downtown amenities this home offers the perfect blend of character, location, and lifestyle. A home with heart, ready for its next chapter. (id:53086)
Property Details
|
MLS® Number
|
N12256502 |
|
Property Type
|
Single Family |
|
Community Name
|
Beaverton |
|
Amenities Near By
|
Park, Schools |
|
Equipment Type
|
Water Heater - Electric |
|
Parking Space Total
|
4 |
|
Pool Type
|
Inground Pool |
|
Rental Equipment Type
|
Water Heater - Electric |
|
Structure
|
Shed |
Building
|
Bathroom Total
|
2 |
|
Bedrooms Above Ground
|
3 |
|
Bedrooms Total
|
3 |
|
Amenities
|
Fireplace(s) |
|
Appliances
|
Hot Tub, Blinds, Dishwasher, Dryer, Stove, Washer, Refrigerator |
|
Basement Development
|
Finished |
|
Basement Type
|
N/a (finished) |
|
Construction Style Attachment
|
Detached |
|
Cooling Type
|
Window Air Conditioner |
|
Exterior Finish
|
Aluminum Siding, Brick |
|
Fireplace Present
|
Yes |
|
Fireplace Total
|
1 |
|
Foundation Type
|
Poured Concrete |
|
Half Bath Total
|
1 |
|
Heating Fuel
|
Natural Gas |
|
Heating Type
|
Radiant Heat |
|
Stories Total
|
2 |
|
Size Interior
|
1,100 - 1,500 Ft2 |
|
Type
|
House |
|
Utility Water
|
Municipal Water |
Parking
Land
|
Acreage
|
No |
|
Fence Type
|
Fenced Yard |
|
Land Amenities
|
Park, Schools |
|
Landscape Features
|
Landscaped |
|
Sewer
|
Sanitary Sewer |
|
Size Depth
|
82 Ft ,7 In |
|
Size Frontage
|
80 Ft |
|
Size Irregular
|
80 X 82.6 Ft |
|
Size Total Text
|
80 X 82.6 Ft |
Rooms
| Level |
Type |
Length |
Width |
Dimensions |
|
Second Level |
Primary Bedroom |
11.1 m |
14.5 m |
11.1 m x 14.5 m |
|
Second Level |
Bedroom 2 |
12.3 m |
9.6 m |
12.3 m x 9.6 m |
|
Second Level |
Bedroom 3 |
9.1 m |
10.6 m |
9.1 m x 10.6 m |
|
Second Level |
Bathroom |
9.1 m |
14.5 m |
9.1 m x 14.5 m |
|
Lower Level |
Recreational, Games Room |
24.4 m |
25.3 m |
24.4 m x 25.3 m |
|
Lower Level |
Bathroom |
4.1 m |
9.2 m |
4.1 m x 9.2 m |
|
Main Level |
Living Room |
14.7 m |
24.3 m |
14.7 m x 24.3 m |
|
Main Level |
Dining Room |
9.1 m |
7.11 m |
9.1 m x 7.11 m |
|
Main Level |
Kitchen |
9.1 m |
13.1 m |
9.1 m x 13.1 m |
https://www.realtor.ca/real-estate/28545151/431-dundas-street-brock-beaverton-beaverton


