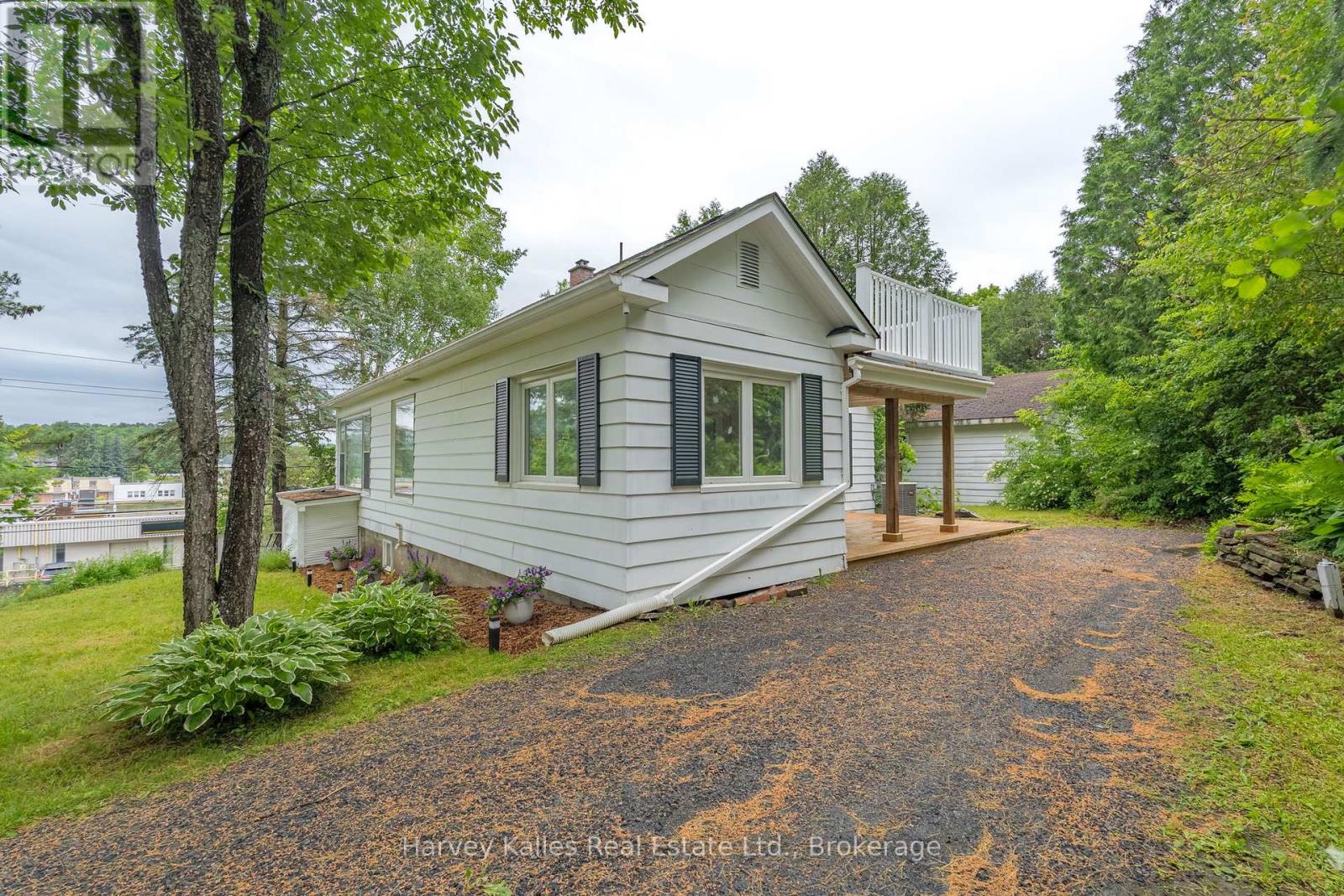3 Bedroom
2 Bathroom
1,500 - 2,000 ft2
Fireplace
Central Air Conditioning
Forced Air
$500,000
Ideally located just a 5-minute walk from the bustling Main Street of Huntsville, this delightful home is perfect for families or investors looking to capitalize on an excellent rental opportunity. Enjoy the conveniences of being within walking distance to Rivermill Park, the Summit Centre, the stunning Muskoka River, and local schools. Step inside this classically laid-out home, where each living space provides a cozy and inviting atmosphere. The main floor features two comfortable bedrooms that share a 4-piece bathroom, a bright living room with a warm wood-burning fireplace, and a large kitchen with a very functional layout and an abundance of cupboard space. Retreat to the spacious primary suite, located on the upper level, offering a 3-piece ensuite bathroom multiple storage spaces, and a private deck that overlooks the rear yard. The unfinished basement presents a blank canvas, providing endless possibilities for workspace or storage. With a convenient walk-up to the exterior, accessing the yard for outdoor projects or activities has never been easier. Additional highlights include natural gas heating and complete municipal services, including water, sewer, and curb side garbage/recycling collection. Situated in the heart of downtown Huntsville, you'll find yourself just moments away from everything you need. Enjoy unparalleled access to a vibrant array of amenities right at your fingertips. (id:53086)
Property Details
|
MLS® Number
|
X12258777 |
|
Property Type
|
Single Family |
|
Community Name
|
Chaffey |
|
Amenities Near By
|
Hospital, Park, Public Transit, Schools |
|
Easement
|
Right Of Way |
|
Equipment Type
|
Water Heater - Gas |
|
Parking Space Total
|
5 |
|
Rental Equipment Type
|
Water Heater - Gas |
|
Structure
|
Deck |
Building
|
Bathroom Total
|
2 |
|
Bedrooms Above Ground
|
3 |
|
Bedrooms Total
|
3 |
|
Amenities
|
Fireplace(s) |
|
Appliances
|
Dishwasher, Dryer, Microwave, Range, Washer, Refrigerator |
|
Basement Development
|
Unfinished |
|
Basement Features
|
Walk-up |
|
Basement Type
|
N/a (unfinished) |
|
Construction Style Attachment
|
Detached |
|
Cooling Type
|
Central Air Conditioning |
|
Exterior Finish
|
Steel |
|
Fireplace Present
|
Yes |
|
Fireplace Total
|
1 |
|
Foundation Type
|
Poured Concrete |
|
Heating Fuel
|
Natural Gas |
|
Heating Type
|
Forced Air |
|
Stories Total
|
2 |
|
Size Interior
|
1,500 - 2,000 Ft2 |
|
Type
|
House |
|
Utility Water
|
Municipal Water |
Parking
Land
|
Access Type
|
Year-round Access |
|
Acreage
|
No |
|
Land Amenities
|
Hospital, Park, Public Transit, Schools |
|
Sewer
|
Sanitary Sewer |
|
Size Depth
|
104 Ft |
|
Size Frontage
|
52 Ft |
|
Size Irregular
|
52 X 104 Ft |
|
Size Total Text
|
52 X 104 Ft |
|
Surface Water
|
River/stream |
|
Zoning Description
|
Ur1 |
Rooms
| Level |
Type |
Length |
Width |
Dimensions |
|
Second Level |
Primary Bedroom |
8.31 m |
3.97 m |
8.31 m x 3.97 m |
|
Second Level |
Bathroom |
2.58 m |
1.84 m |
2.58 m x 1.84 m |
|
Main Level |
Kitchen |
3.67 m |
2.78 m |
3.67 m x 2.78 m |
|
Main Level |
Living Room |
4.5 m |
6.01 m |
4.5 m x 6.01 m |
|
Main Level |
Dining Room |
1.88 m |
2.8 m |
1.88 m x 2.8 m |
|
Main Level |
Foyer |
3.48 m |
2.78 m |
3.48 m x 2.78 m |
|
Main Level |
Bedroom |
3.37 m |
3.37 m |
3.37 m x 3.37 m |
|
Main Level |
Bedroom |
3.38 m |
3.39 m |
3.38 m x 3.39 m |
|
Main Level |
Bathroom |
2.01 m |
2.27 m |
2.01 m x 2.27 m |
Utilities
|
Cable
|
Available |
|
Wireless
|
Available |
|
Natural Gas Available
|
Available |
https://www.realtor.ca/real-estate/28550228/16-manominee-street-huntsville-chaffey-chaffey






























