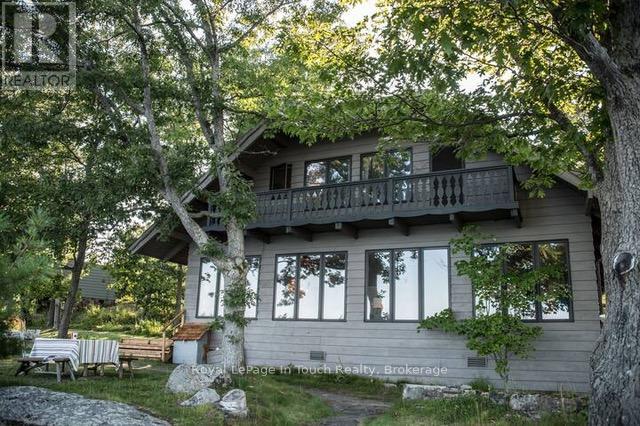2 Bedroom
2 Bathroom
1,100 - 1,500 ft2
Chalet
Fireplace
Baseboard Heaters
Island
Acreage
$1,500,000
Private Island Compound in Sans Souci 2.86 Acres on Georgian Bay Located on the east side of Berynk Island, this 2.86-acre property offers an exceptional opportunity to own a private family compound in the sought-after Sans Souci region of Georgian Bay. With multiple fully detached cabins on septic system, the property includes: A spacious 600 sq.ft. bunkie guest cabin A cozy 600 sq.ft. A-frame cabin with loft, private bath and living area A charming 112 sq.ft. octagonal Cookhouse with seating for 10 A wood fired sauna house adjacent to a private beachThe large Muskoka-style main cabin sits close to the shoreline, with minimal slope from the dock, ensuring easy access, safety and convenience. The new dock and landing open up to sandy beach access, perfect for swimming, boating, and family fun.Surrounding the cabins, you'll find granite walkways, wooden footbridges, and beautiful natural landscaping, creating a peaceful and scenic environment for outdoor exploration and relaxation.Additional features include two bunkies for family use or potential rental income, a barn, and proximity to Sans Souci Marina, Henry's Restaurant and the childrens day camp, making this an ideal location for family retreats or hosting guests.With over 600 feet of protected shoreline and endless charm, this property is your chance to enjoy classic Georgian Bay summers in a tranquil, private setting full of natural beauty. (id:53086)
Property Details
|
MLS® Number
|
X12261058 |
|
Property Type
|
Single Family |
|
Community Name
|
Archipelago |
|
Easement
|
Encroachment, None |
|
Features
|
Sauna |
|
View Type
|
Unobstructed Water View |
|
Water Front Type
|
Island |
Building
|
Bathroom Total
|
2 |
|
Bedrooms Above Ground
|
2 |
|
Bedrooms Total
|
2 |
|
Amenities
|
Fireplace(s) |
|
Appliances
|
Barbeque |
|
Architectural Style
|
Chalet |
|
Construction Style Attachment
|
Detached |
|
Construction Style Other
|
Seasonal |
|
Fireplace Present
|
Yes |
|
Fireplace Total
|
1 |
|
Fireplace Type
|
Free Standing Metal |
|
Flooring Type
|
Hardwood |
|
Foundation Type
|
Wood/piers |
|
Heating Fuel
|
Wood |
|
Heating Type
|
Baseboard Heaters |
|
Size Interior
|
1,100 - 1,500 Ft2 |
|
Type
|
House |
Parking
Land
|
Access Type
|
Water Access |
|
Acreage
|
Yes |
|
Sewer
|
Septic System |
|
Size Depth
|
1 Ft |
|
Size Frontage
|
596 Ft |
|
Size Irregular
|
596 X 1 Ft |
|
Size Total Text
|
596 X 1 Ft|2 - 4.99 Acres |
|
Zoning Description
|
Coastal Res |
Rooms
| Level |
Type |
Length |
Width |
Dimensions |
|
Second Level |
Bedroom |
6.1 m |
4.88 m |
6.1 m x 4.88 m |
|
Second Level |
Loft |
9.14 m |
3.17 m |
9.14 m x 3.17 m |
|
Ground Level |
Dining Room |
18.29 m |
4.87 m |
18.29 m x 4.87 m |
|
Ground Level |
Sitting Room |
18 m |
4.87 m |
18 m x 4.87 m |
|
Ground Level |
Great Room |
5.48 m |
6.1 m |
5.48 m x 6.1 m |
|
Ground Level |
Kitchen |
4.88 m |
3.35 m |
4.88 m x 3.35 m |
https://www.realtor.ca/real-estate/28554947/b415-bernyk-island-e-the-archipelago-archipelago-archipelago
















































