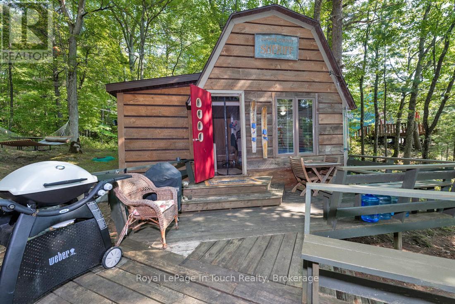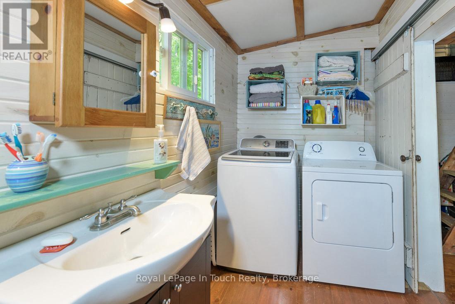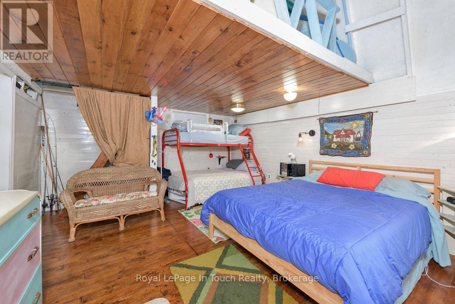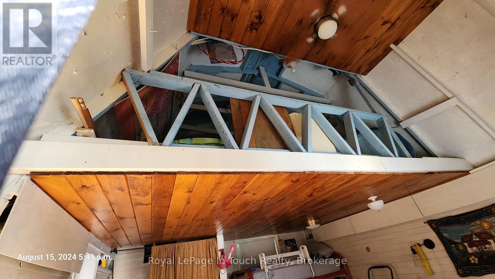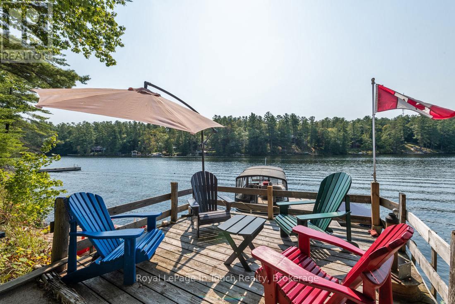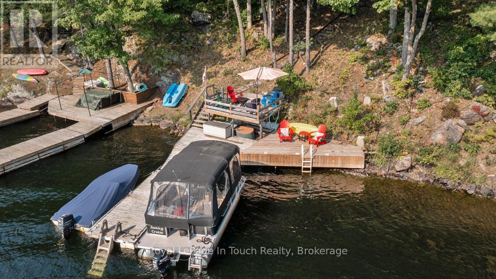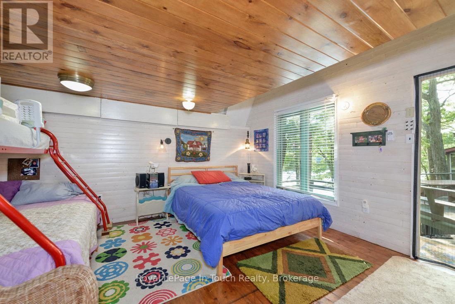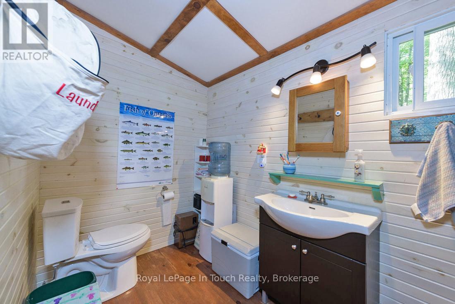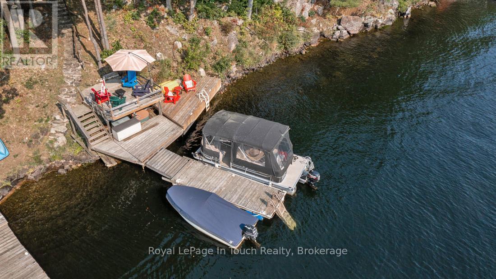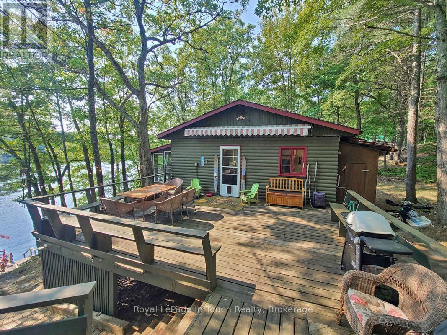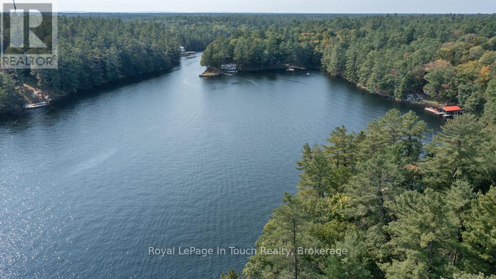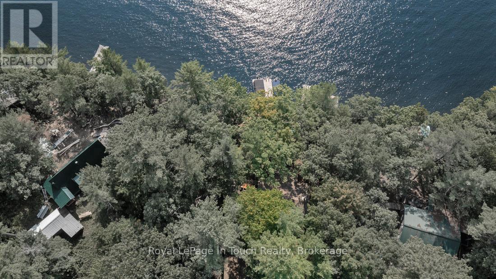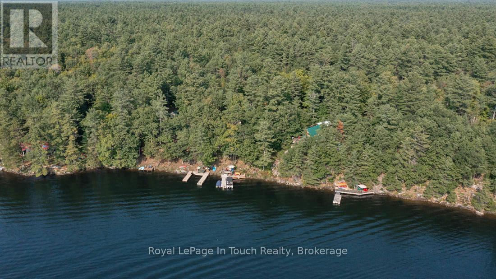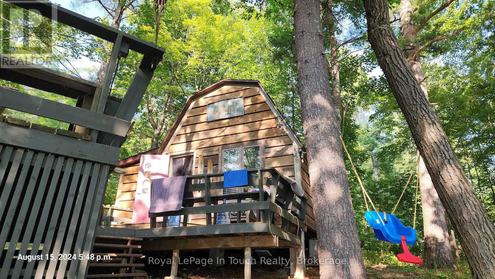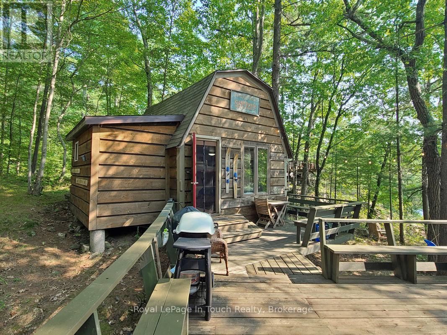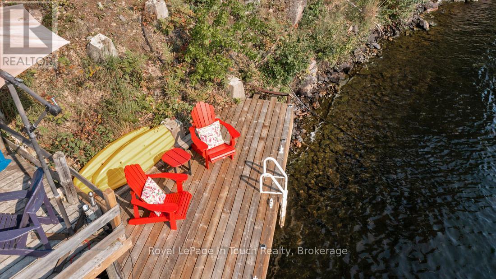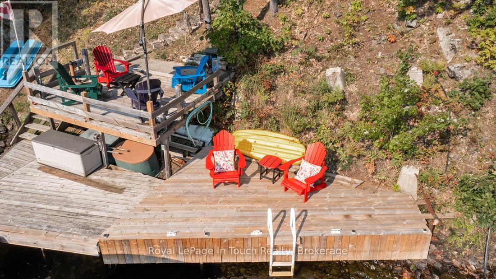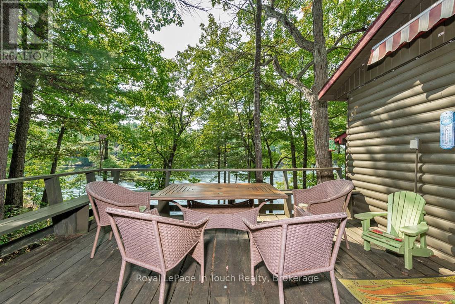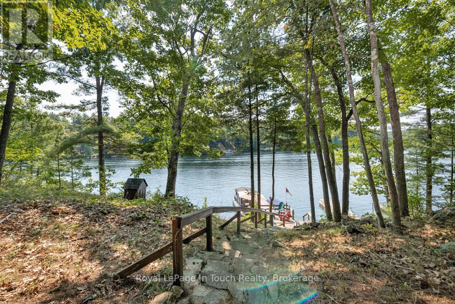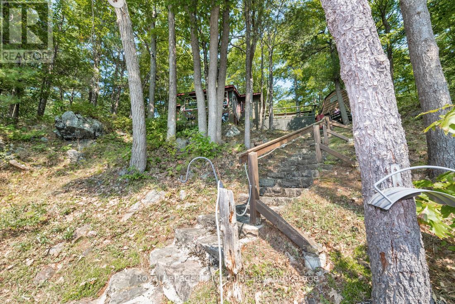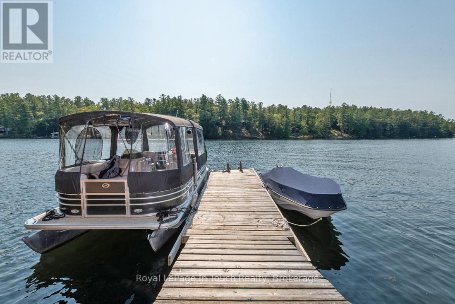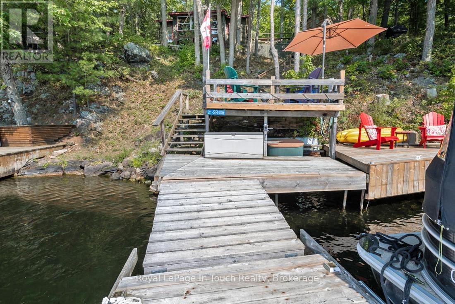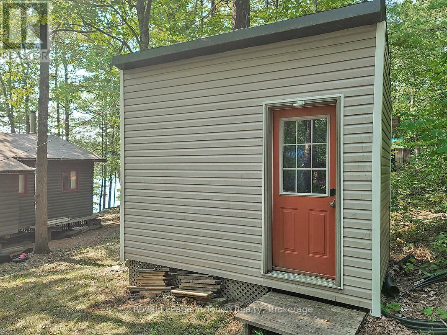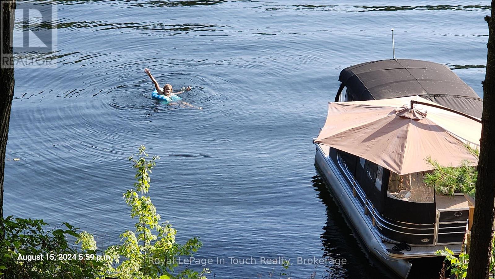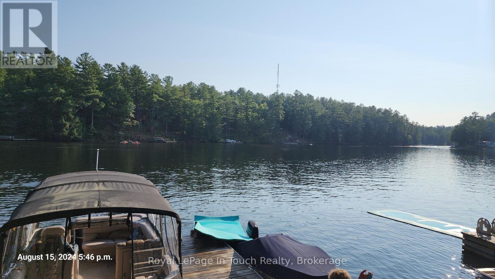1 Bedroom
1 Bathroom
0 - 699 ft2
Bungalow
Fireplace
Baseboard Heaters
Waterfront
$349,900
SEVERN RIVER BOAT ACCESS ONLY 1.5 Acres | 130 Waterfront | Deep, Clean Swimming | Trent-Severn Waterway -Escape to The Serenity of Severn River Shores, Nestled between Lock 43 and 44 on The Renowned Trent-Severn Waterway in Beautiful Muskoka. This Rare 1.5-acre Retreat Offers 130 feet of Pristine Shoreline, Ideal for Swimming, Boating, and Paddleboarding.*** THE DETAILS*** The Property Features a 2-Bed Bunkie Cottage with a 2-Piece Bath & Laundry, a Large Storage Shed, and Multiple Sitting Areas Including a Fire Pit Overlooking The River. Whether you're Lounging in The Sun or Exploring by Boat, The Possibilities are Endless, Paddle to a Nearby Restaurant in under 5 minutes or Venture Out through Big Chute Marine Railway (Lock 44) and Thru Gloucester Pool to Lock 45 @PortSevern into Georgian Bay for an Unforgettable Day Trip.***MORE INFO***The Septic System has been Replaced by The Current Owners 2015, offering Value-Added Convenience. Note: The Main Cottage, has Sustained Catastrophic Roof Damage from Heavy Snow this Past Winter and is Being Sold in As-Is Condition, with NO Warranties. The Footprint is Valuable to Re-Build. Just 1.5 hours from The GTA to The Severn Falls Marina, this is a Unique Opportunity to Own Waterfront in Muskoka and Experience true cottaging in a Breathtaking Natural Setting. (id:53086)
Property Details
|
MLS® Number
|
X12262151 |
|
Property Type
|
Single Family |
|
Community Name
|
Wood (Muskoka Lakes) |
|
Amenities Near By
|
Golf Nearby, Marina |
|
Easement
|
Unknown |
|
Features
|
Wooded Area, Irregular Lot Size, Rocky, Lighting |
|
Structure
|
Deck, Dock |
|
View Type
|
View, View Of Water, Lake View, Direct Water View |
|
Water Front Type
|
Waterfront |
Building
|
Bathroom Total
|
1 |
|
Bedrooms Above Ground
|
1 |
|
Bedrooms Total
|
1 |
|
Age
|
31 To 50 Years |
|
Appliances
|
Water Heater |
|
Architectural Style
|
Bungalow |
|
Construction Style Attachment
|
Detached |
|
Construction Style Other
|
Seasonal |
|
Exterior Finish
|
Wood |
|
Fire Protection
|
Smoke Detectors |
|
Fireplace Present
|
Yes |
|
Fireplace Total
|
1 |
|
Foundation Type
|
Wood/piers |
|
Half Bath Total
|
1 |
|
Heating Fuel
|
Electric |
|
Heating Type
|
Baseboard Heaters |
|
Stories Total
|
1 |
|
Size Interior
|
0 - 699 Ft2 |
|
Type
|
House |
|
Utility Water
|
Lake/river Water Intake |
Parking
Land
|
Access Type
|
Water Access, Marina Docking, Private Docking |
|
Acreage
|
No |
|
Land Amenities
|
Golf Nearby, Marina |
|
Sewer
|
Septic System |
|
Size Depth
|
519 Ft |
|
Size Frontage
|
130 Ft |
|
Size Irregular
|
130 X 519 Ft ; 130 X 519 X 695 X 94.36 @geowarehouse |
|
Size Total Text
|
130 X 519 Ft ; 130 X 519 X 695 X 94.36 @geowarehouse|1/2 - 1.99 Acres |
|
Surface Water
|
River/stream |
|
Zoning Description
|
Wr5 |
Rooms
| Level |
Type |
Length |
Width |
Dimensions |
|
Main Level |
Bedroom |
4.5 m |
4.09 m |
4.5 m x 4.09 m |
|
Main Level |
Bathroom |
3.28 m |
1.68 m |
3.28 m x 1.68 m |
|
Main Level |
Laundry Room |
1.68 m |
1.09 m |
1.68 m x 1.09 m |
Utilities
|
Electricity
|
Installed |
|
Wireless
|
Available |
|
Electricity Connected
|
Connected |
https://www.realtor.ca/real-estate/28557314/21-severn-river-sr406-muskoka-lakes-wood-muskoka-lakes-wood-muskoka-lakes


