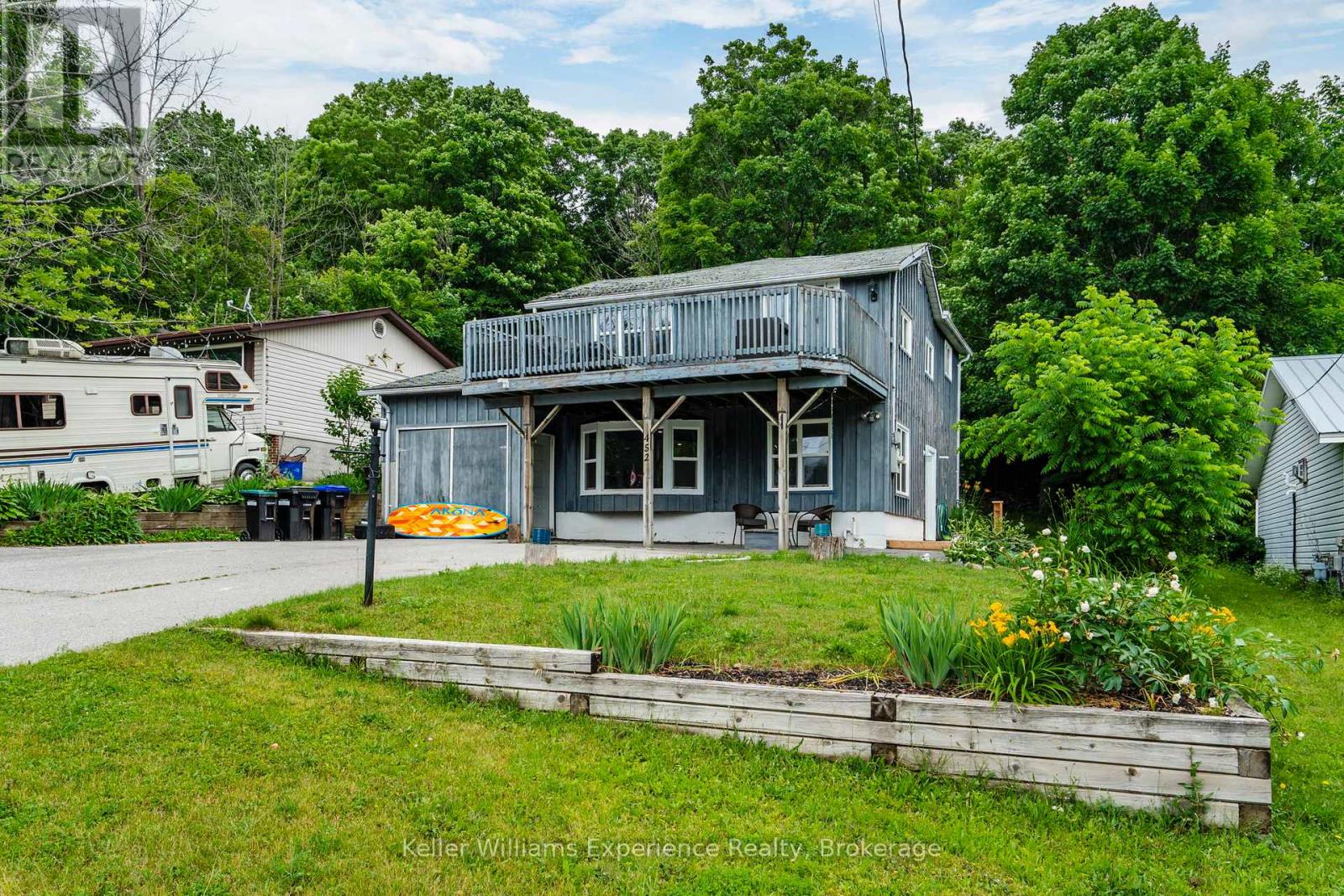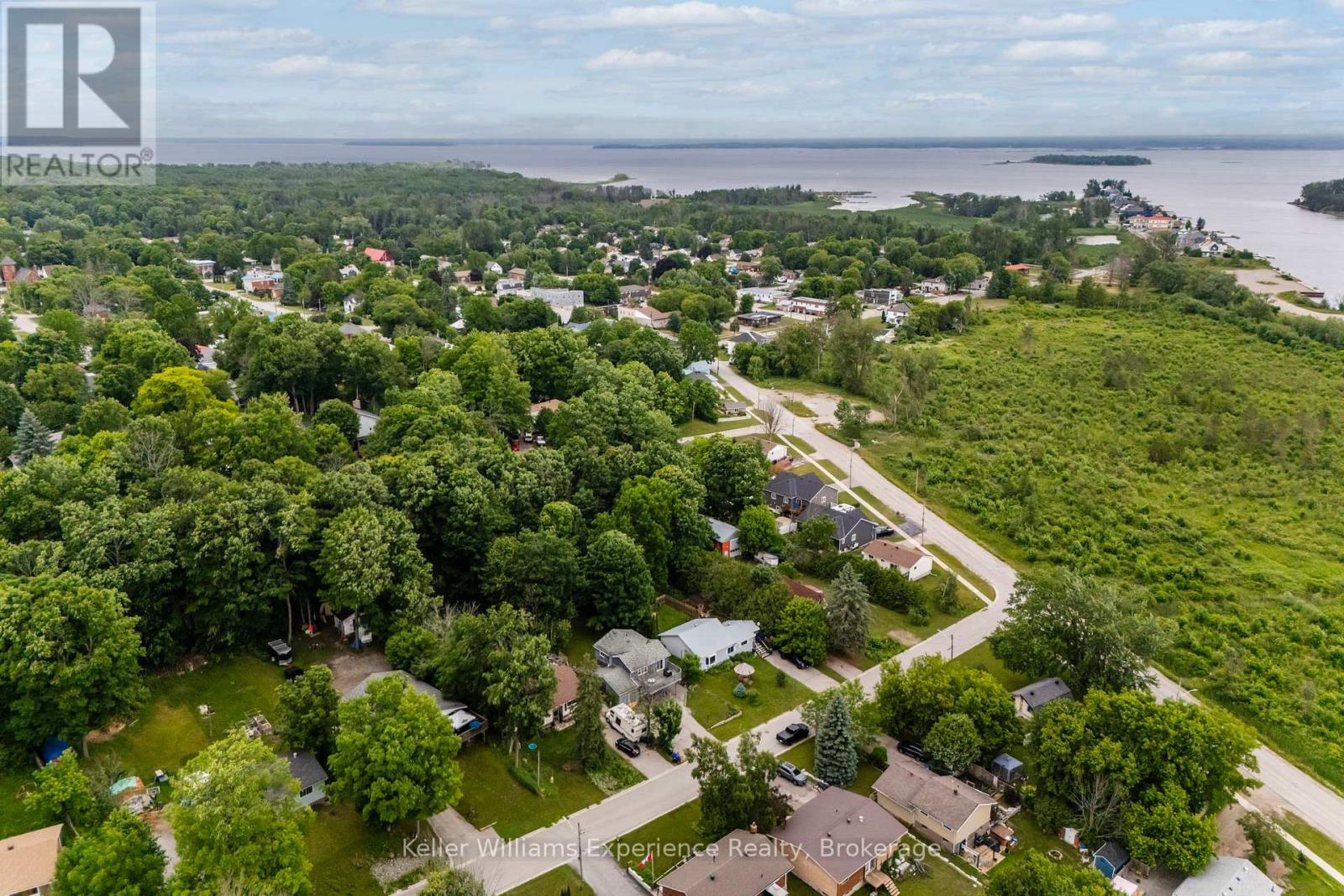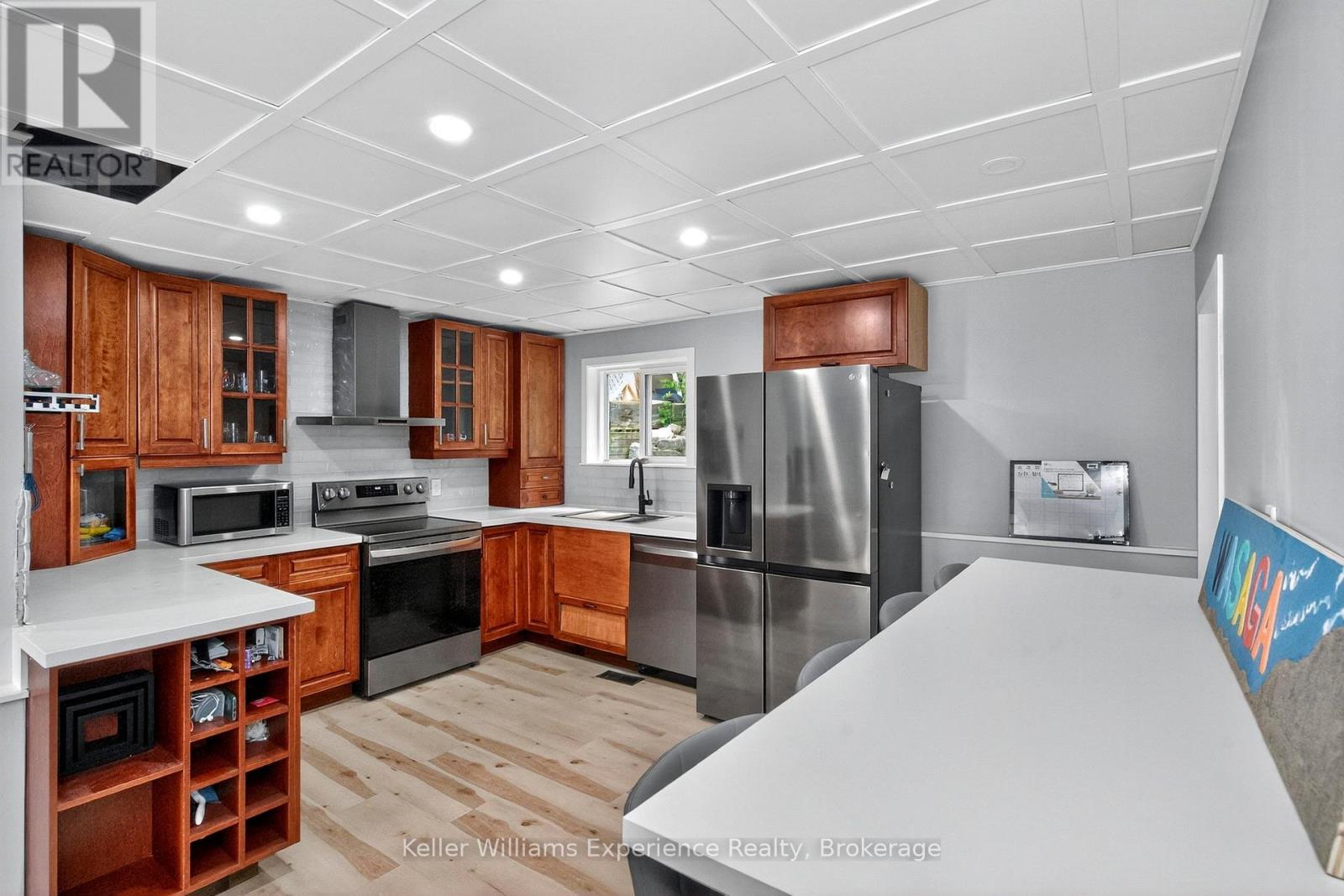3 Bedroom
2 Bathroom
1,100 - 1,500 ft2
Wall Unit
Forced Air
$564,900
Welcome to 452 Broderick St. This beautifully updated home features an open-concept living area, a fully renovated kitchen and bathrooms, brand-new appliances, new flooring throughout, and fresh paint. Offering three bedrooms plus a versatile room ideal for a home office or gym, there's also an additional space on the upper level perfect for reading or relaxing. Enjoy sunrise views from the large deck or from your spacious primary bedroom. The home is complete with updated windows and doors, a 1-car attached garage and a well-treed backyard that offers privacy and space to unwind. Located on a quiet street in Port McNicoll, this property offers easy access to a large waterfront park and is just steps from the Trans Canada Walking Trail blending comfort, functionality, and lifestyle. Book your showing today! (id:53086)
Property Details
|
MLS® Number
|
S12270481 |
|
Property Type
|
Single Family |
|
Community Name
|
Port McNicoll |
|
Parking Space Total
|
7 |
Building
|
Bathroom Total
|
2 |
|
Bedrooms Above Ground
|
3 |
|
Bedrooms Total
|
3 |
|
Age
|
51 To 99 Years |
|
Appliances
|
Water Heater, Dishwasher, Dryer, Stove, Washer, Refrigerator |
|
Basement Type
|
Crawl Space |
|
Construction Style Attachment
|
Detached |
|
Cooling Type
|
Wall Unit |
|
Exterior Finish
|
Wood |
|
Foundation Type
|
Block, Concrete |
|
Half Bath Total
|
1 |
|
Heating Fuel
|
Natural Gas |
|
Heating Type
|
Forced Air |
|
Stories Total
|
2 |
|
Size Interior
|
1,100 - 1,500 Ft2 |
|
Type
|
House |
|
Utility Water
|
Municipal Water |
Parking
Land
|
Acreage
|
No |
|
Sewer
|
Sanitary Sewer |
|
Size Depth
|
165 Ft |
|
Size Frontage
|
59 Ft |
|
Size Irregular
|
59 X 165 Ft |
|
Size Total Text
|
59 X 165 Ft |
Rooms
| Level |
Type |
Length |
Width |
Dimensions |
|
Second Level |
Primary Bedroom |
4.55 m |
3.9 m |
4.55 m x 3.9 m |
|
Second Level |
Sitting Room |
2.59 m |
3 m |
2.59 m x 3 m |
|
Second Level |
Bedroom 2 |
3.54 m |
2.51 m |
3.54 m x 2.51 m |
|
Second Level |
Bedroom 3 |
3.54 m |
2.72 m |
3.54 m x 2.72 m |
|
Second Level |
Bathroom |
2.44 m |
1.57 m |
2.44 m x 1.57 m |
|
Main Level |
Kitchen |
3.64 m |
4.5 m |
3.64 m x 4.5 m |
|
Main Level |
Living Room |
5.16 m |
4.31 m |
5.16 m x 4.31 m |
|
Main Level |
Office |
2.47 m |
2.39 m |
2.47 m x 2.39 m |
|
Main Level |
Laundry Room |
3.44 m |
2.3 m |
3.44 m x 2.3 m |
|
Main Level |
Bathroom |
1.25 m |
2.75 m |
1.25 m x 2.75 m |
Utilities
|
Cable
|
Installed |
|
Electricity
|
Installed |
|
Sewer
|
Installed |
https://www.realtor.ca/real-estate/28574751/452-broderick-street-tay-port-mcnicoll-port-mcnicoll


















