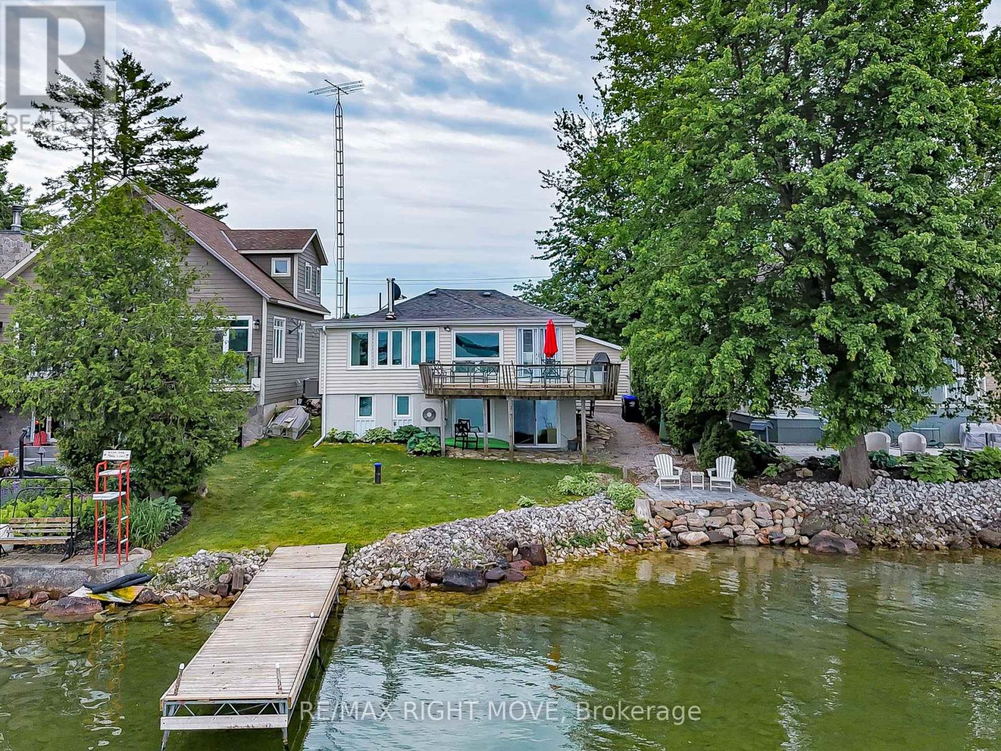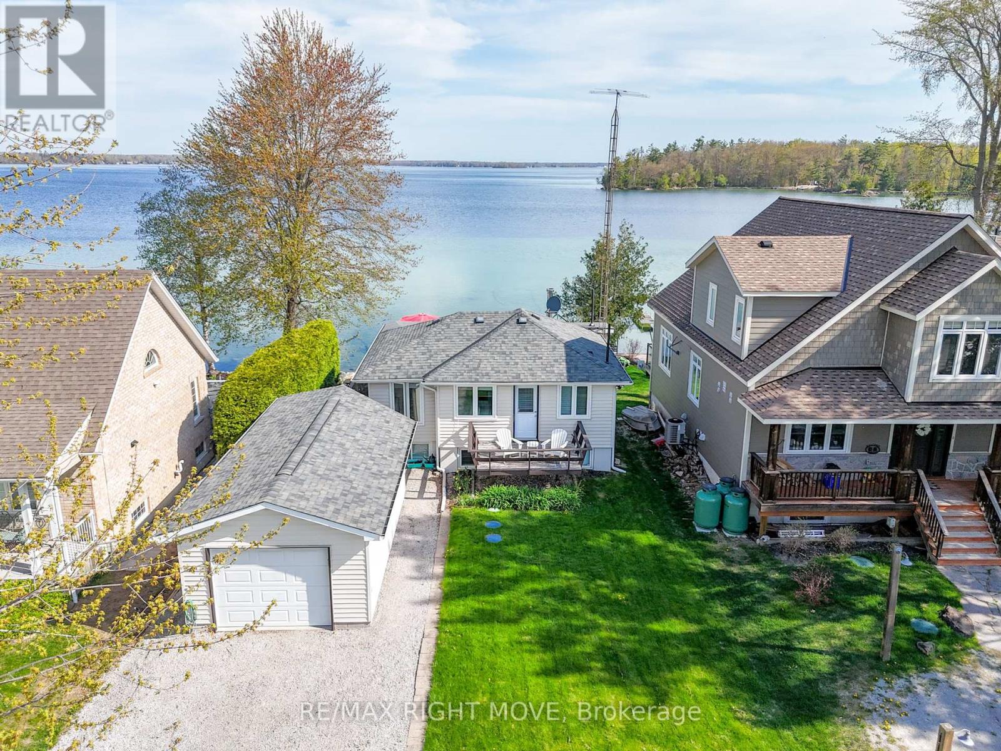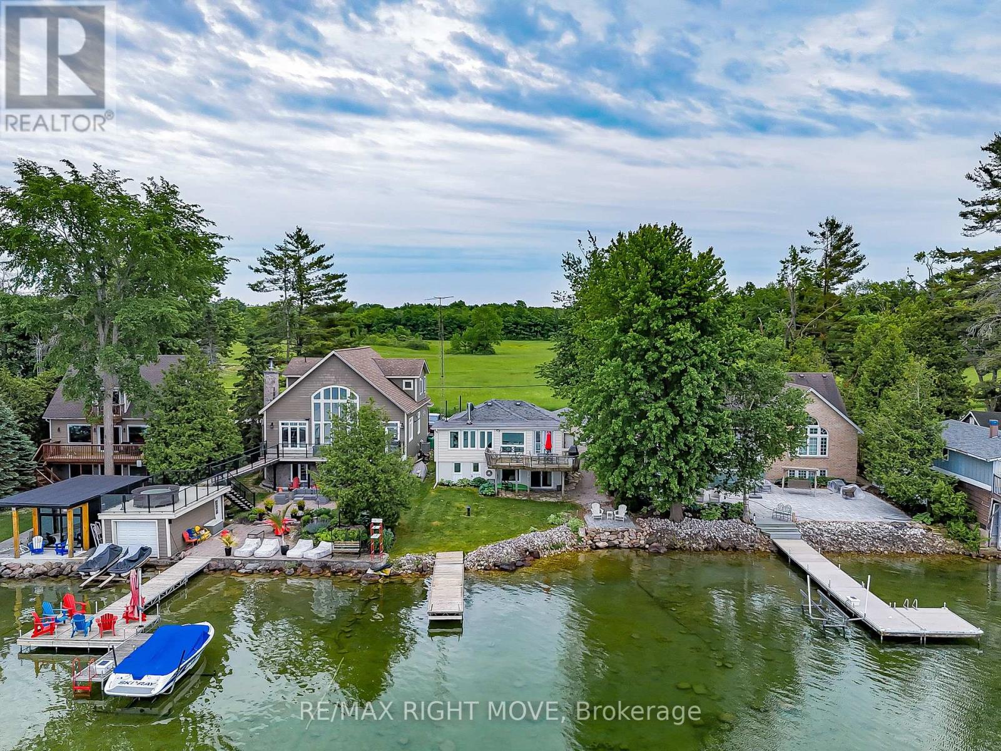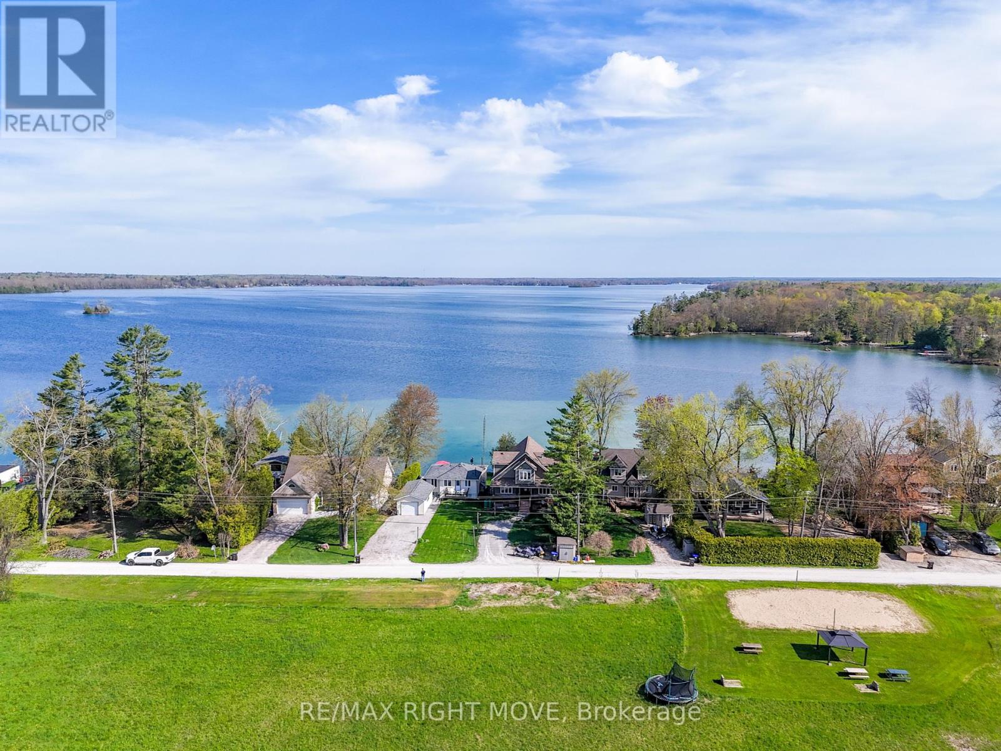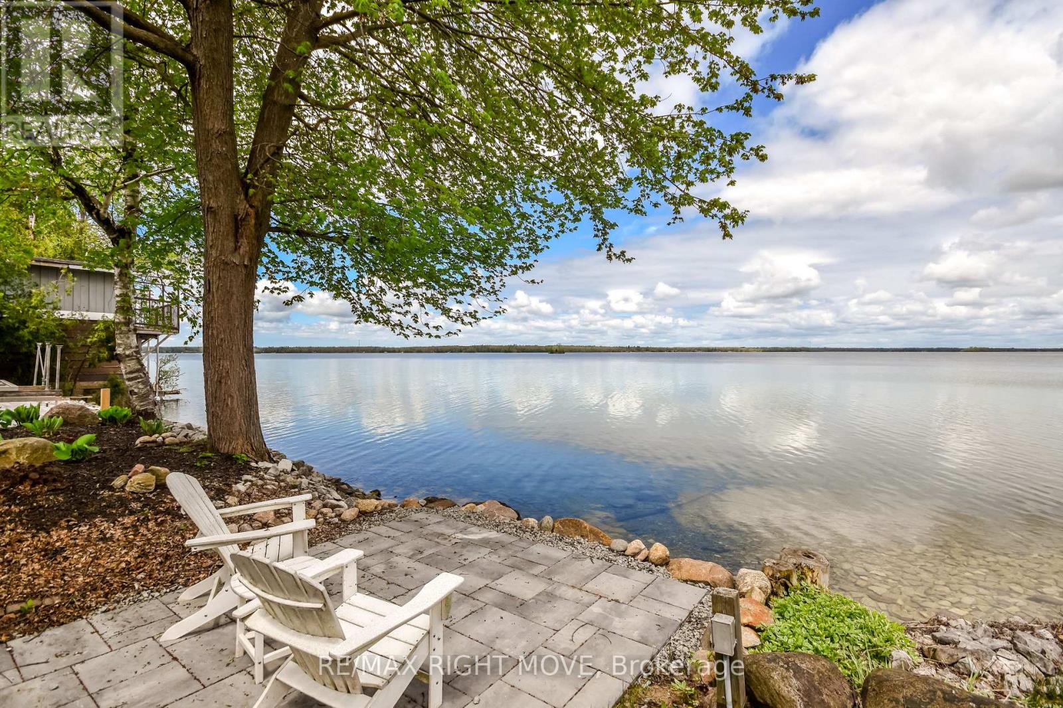3 Bedroom
2 Bathroom
700 - 1,100 ft2
Raised Bungalow
Fireplace
Wall Unit
Heat Pump
Waterfront
$809,000
Enjoy this summer on the water with Immediate possession available! Welcome to your year-round waterfront retreat on the beautiful shores of Lake Couchiching. This charming and beautifully updated 3-bedroom, 2-bathroom cottage offers over 1,400 square feet of finished living space, along with 50.15 feet of pristine waterfront on the highly sought-after Trent-Severn Waterway. Situated on a quiet, dead-end road in a warm and welcoming community, this turnkey property provides the perfect setting for both weekend getaways and full-time living. Just five minutes from Casino Rama and only ninety minutes from the GTA, it offers the ideal balance of seclusion and convenience. Inside, you'll find a bright, low-maintenance interior featuring a refreshed kitchen complete with stainless steel appliances. The open-concept main level includes vinyl plank flooring, a cozy propane fireplace (2019), primary bedroom with ensuite, and an updated main-floor bathroom. The lower level boasts a walkout to the waterfront, two additional spacious bedrooms, a second full bathroom, a laundry area, and a renovated recreation room featuring pot lights, an exposed ceiling, and ample space to relax or entertain.Comfort is ensured in every season with heat and A/C pumps (2019), a propane BBQ hookup, a new water softener, and an updated water heater. Step outside to take in the stunning lake views from the expansive deck, or unwind by the water's edge on the newly added stone patio (2024), a perfect setting for enjoying summer sunsets and lakeside gatherings. Additional highlights include a detached garage, low cottagers' association fees, and a fully furnished home that includes all appliances, bedding, housewares, and even a dockjust bring your suitcase. Whether you're seeking a peaceful retreat or a permanent lakeside residence, this exceptional property offers the perfect blend of comfort, community, and natural beauty. Start making lifelong memoriesyour cottage life begins. (id:53086)
Property Details
|
MLS® Number
|
S12275608 |
|
Property Type
|
Single Family |
|
Community Name
|
Rural Ramara |
|
Easement
|
Unknown |
|
Parking Space Total
|
5 |
|
Structure
|
Deck |
|
View Type
|
Lake View, View Of Water, Direct Water View |
|
Water Front Type
|
Waterfront |
Building
|
Bathroom Total
|
2 |
|
Bedrooms Above Ground
|
3 |
|
Bedrooms Total
|
3 |
|
Appliances
|
Water Heater, Water Softener, Water Treatment |
|
Architectural Style
|
Raised Bungalow |
|
Basement Development
|
Finished |
|
Basement Features
|
Walk Out |
|
Basement Type
|
N/a (finished) |
|
Construction Style Attachment
|
Detached |
|
Cooling Type
|
Wall Unit |
|
Exterior Finish
|
Vinyl Siding |
|
Fireplace Present
|
Yes |
|
Fireplace Total
|
1 |
|
Flooring Type
|
Tile, Vinyl, Hardwood, Laminate |
|
Foundation Type
|
Block |
|
Heating Fuel
|
Electric |
|
Heating Type
|
Heat Pump |
|
Stories Total
|
1 |
|
Size Interior
|
700 - 1,100 Ft2 |
|
Type
|
House |
|
Utility Water
|
Drilled Well |
Parking
Land
|
Access Type
|
Year-round Access, Private Docking |
|
Acreage
|
No |
|
Sewer
|
Septic System |
|
Size Depth
|
141 Ft |
|
Size Frontage
|
50 Ft ,2 In |
|
Size Irregular
|
50.2 X 141 Ft |
|
Size Total Text
|
50.2 X 141 Ft |
|
Zoning Description
|
Srs |
Rooms
| Level |
Type |
Length |
Width |
Dimensions |
|
Lower Level |
Recreational, Games Room |
3.48 m |
4.14 m |
3.48 m x 4.14 m |
|
Lower Level |
Bedroom |
2.94 m |
2.63 m |
2.94 m x 2.63 m |
|
Lower Level |
Bedroom |
2.65 m |
2.35 m |
2.65 m x 2.35 m |
|
Lower Level |
Bathroom |
3 m |
1.55 m |
3 m x 1.55 m |
|
Lower Level |
Laundry Room |
0.942 m |
1.92 m |
0.942 m x 1.92 m |
|
Main Level |
Kitchen |
4.54 m |
2.28 m |
4.54 m x 2.28 m |
|
Main Level |
Dining Room |
2.33 m |
4.18 m |
2.33 m x 4.18 m |
|
Main Level |
Living Room |
3.86 m |
3.65 m |
3.86 m x 3.65 m |
|
Main Level |
Primary Bedroom |
3.5 m |
3.54 m |
3.5 m x 3.54 m |
|
Main Level |
Bathroom |
2.28 m |
2.28 m |
2.28 m x 2.28 m |
Utilities
|
Electricity
|
Installed |
|
Wireless
|
Available |
|
Electricity Connected
|
Connected |
https://www.realtor.ca/real-estate/28585921/3752-portage-bay-road-ramara-rural-ramara


