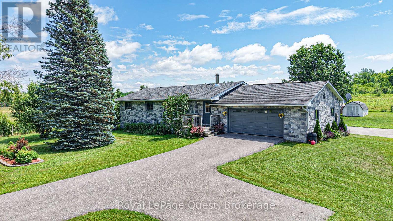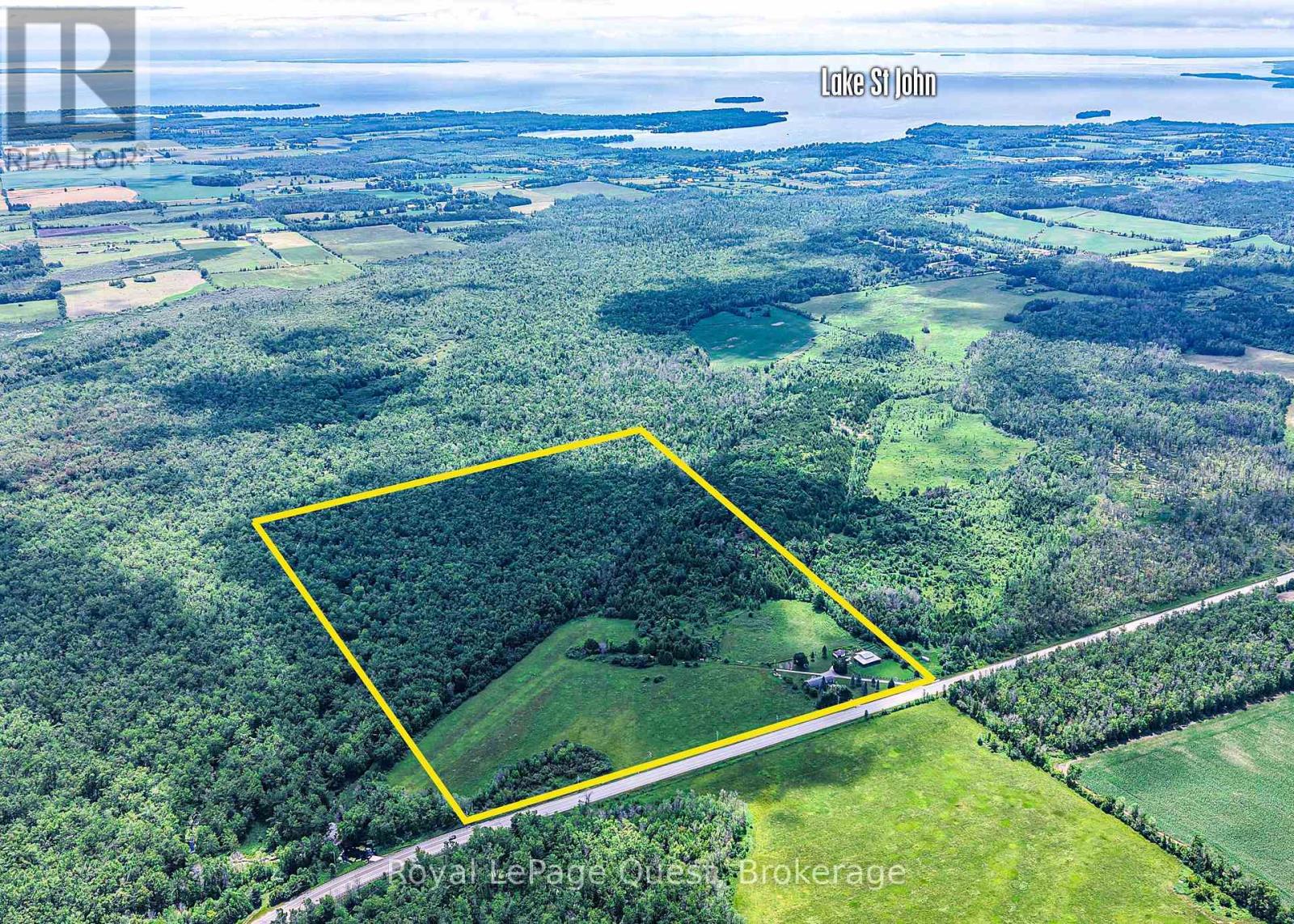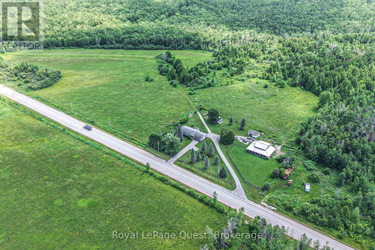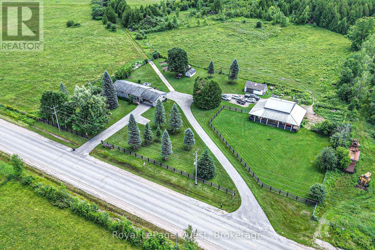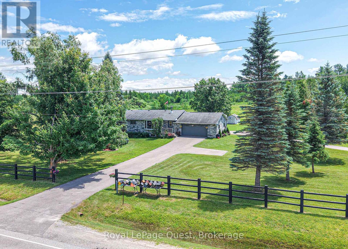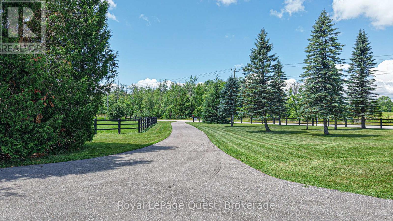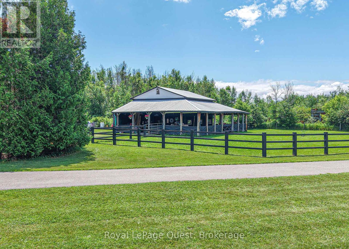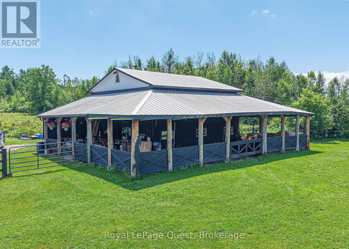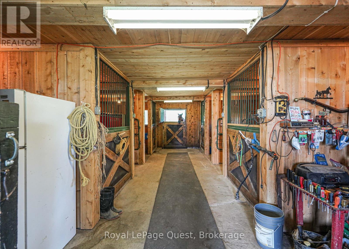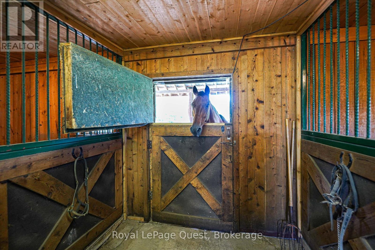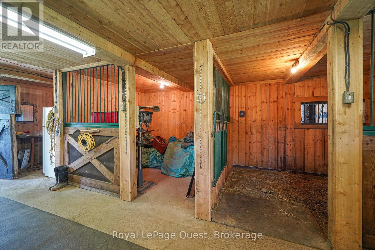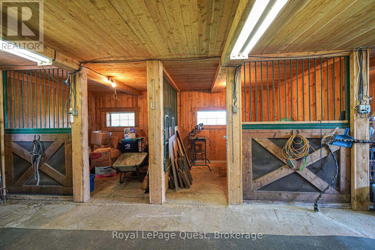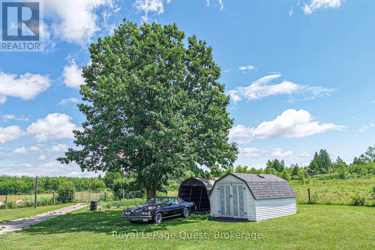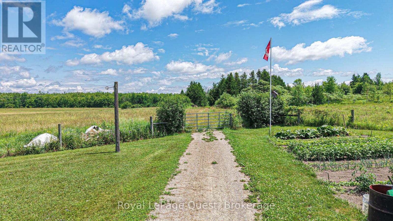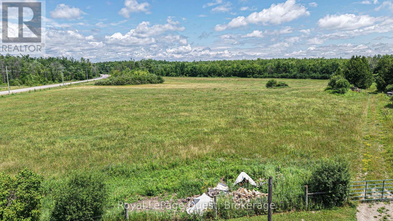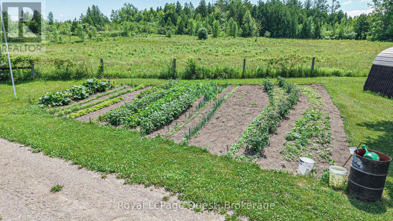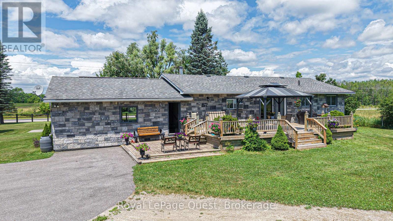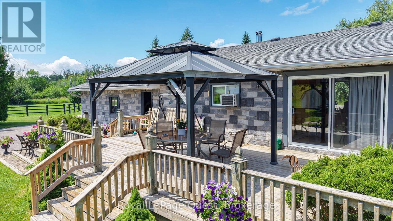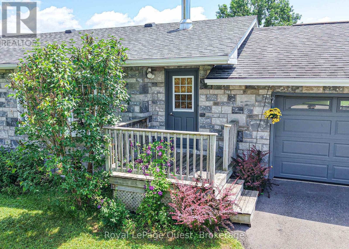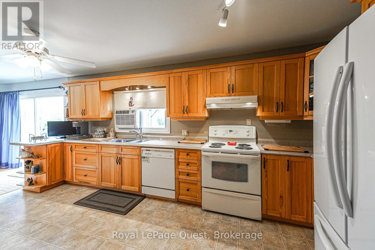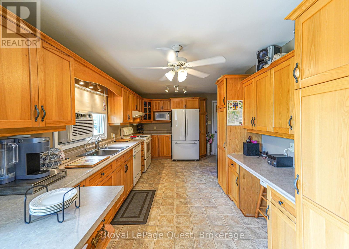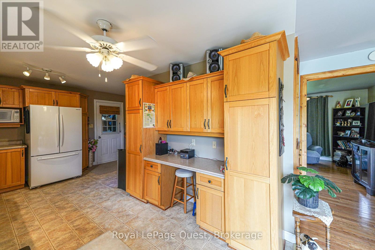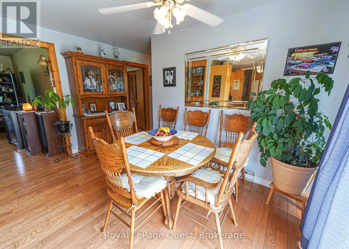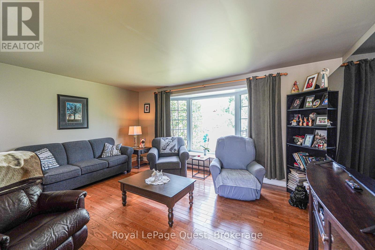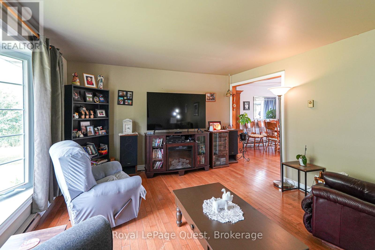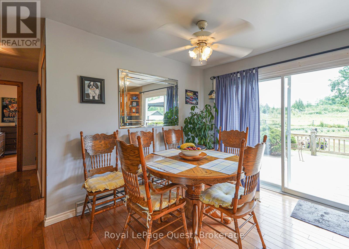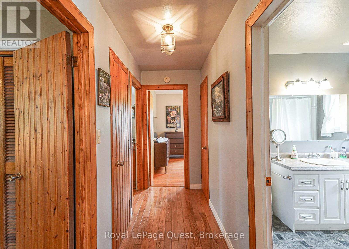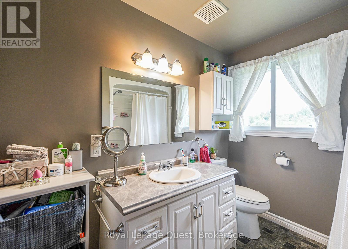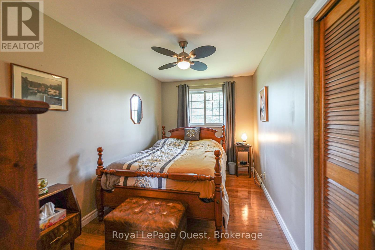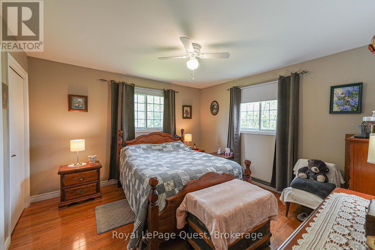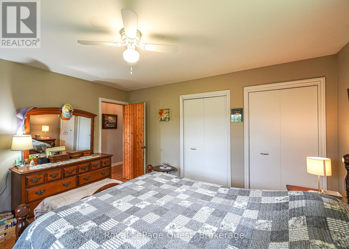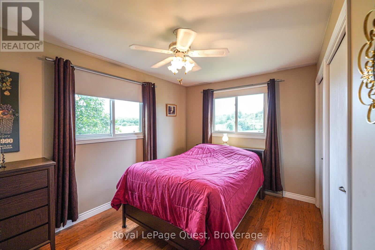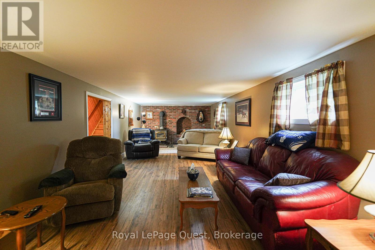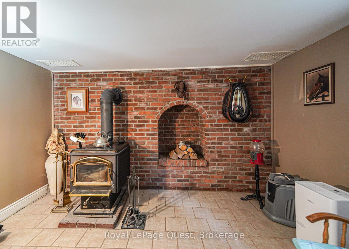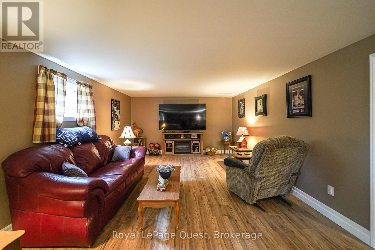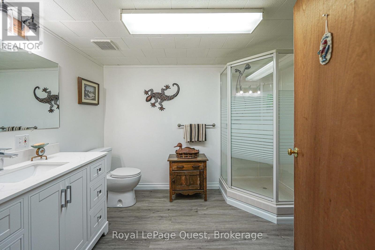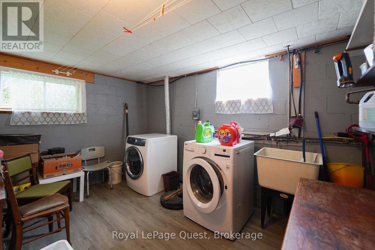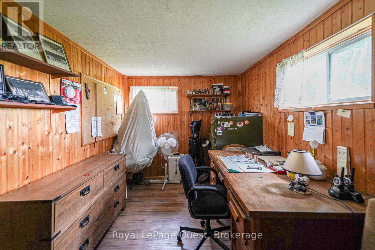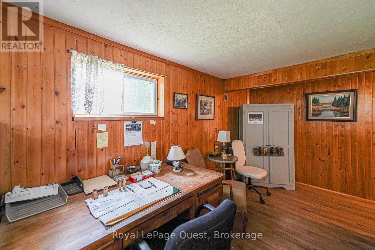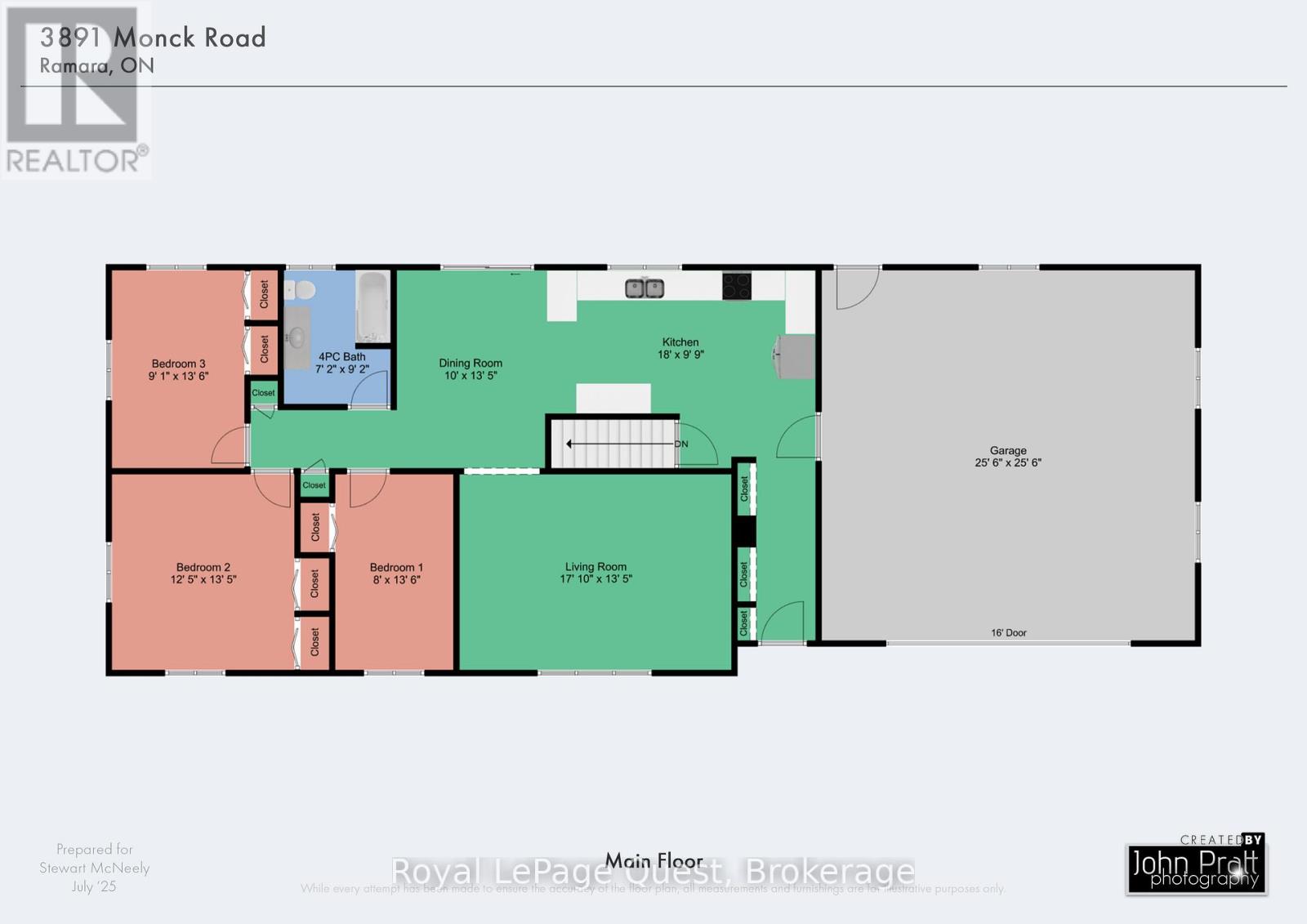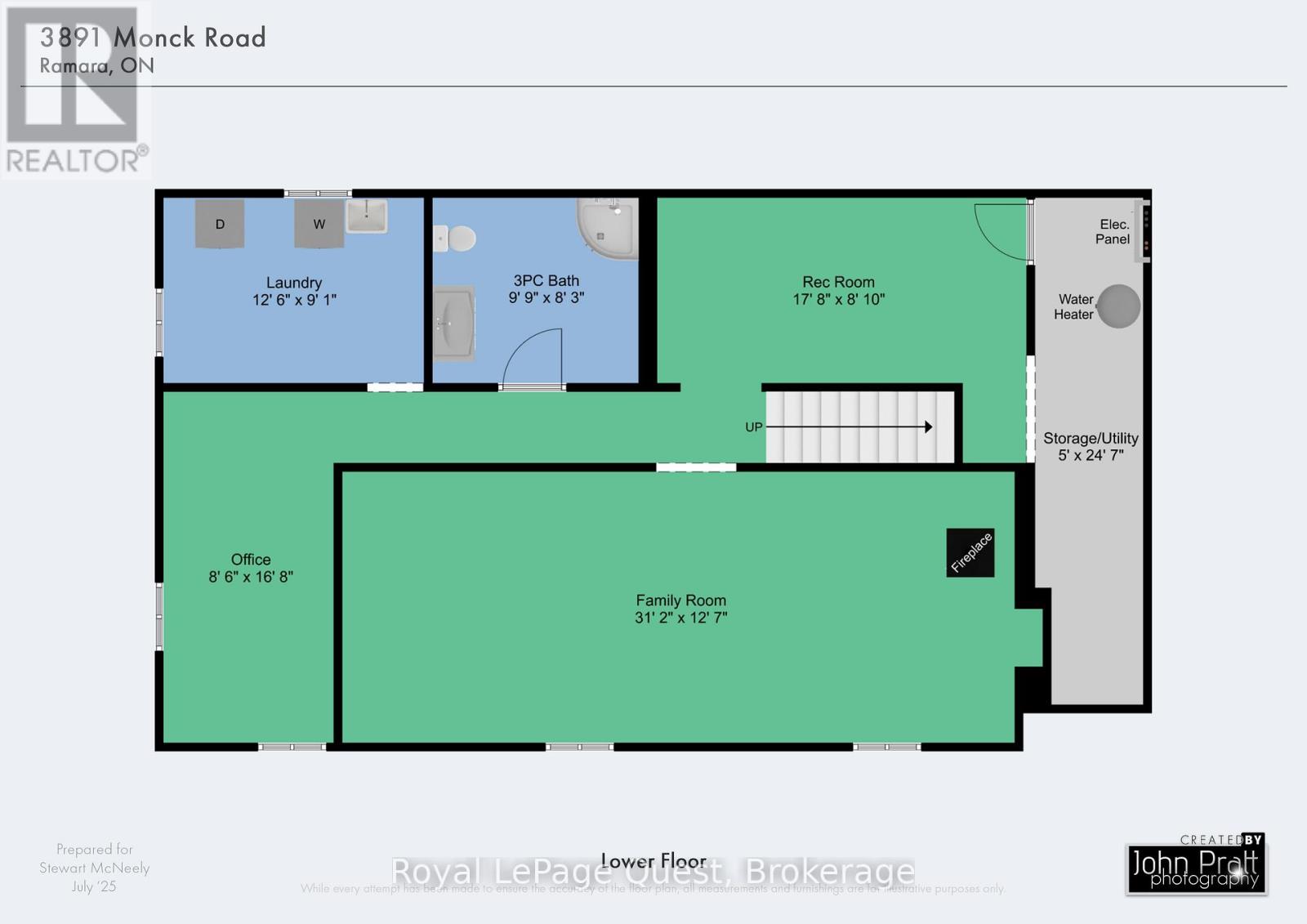3 Bedroom
2 Bathroom
1,100 - 1,500 ft2
Bungalow
Fireplace
Baseboard Heaters
Acreage
$1,200,000
Welcome to your dream country retreat just minutes from Orillia! This expansive 64-acre property offers the perfect blend of peaceful rural living and modern convenience. Nestled on a year-round road, this beautifully maintained hobby farm features a 1,350 sq ft bungalow with 3 bedrooms, 2 full baths, and a fully finished lower level with a cozy family room ideal for gatherings or quiet evenings.Enjoy the bright and spacious main floor layout, which includes a welcoming living room, a dedicated dining area, and an attached double garage for added convenience.Equestrian and hobby farm enthusiasts will love the large barn with 4 box stalls,paddocks and ample pastureland, trails all within RU-zoned and NAP land, offering a range of agricultural and rural uses.Whether youre looking for a working hobby farm, a private rural escape, or a family-friendly countryside home close to the amenities of Orillia, this property checks all the boxes. (id:53086)
Property Details
|
MLS® Number
|
S12277416 |
|
Property Type
|
Agriculture |
|
Community Name
|
Rural Ramara |
|
Farm Type
|
Farm |
|
Parking Space Total
|
8 |
Building
|
Bathroom Total
|
2 |
|
Bedrooms Above Ground
|
3 |
|
Bedrooms Total
|
3 |
|
Appliances
|
Dryer, Washer, Window Coverings, Refrigerator |
|
Architectural Style
|
Bungalow |
|
Basement Development
|
Finished |
|
Basement Type
|
N/a (finished) |
|
Exterior Finish
|
Stone |
|
Fireplace Present
|
Yes |
|
Fireplace Type
|
Woodstove |
|
Heating Fuel
|
Wood |
|
Heating Type
|
Baseboard Heaters |
|
Stories Total
|
1 |
|
Size Interior
|
1,100 - 1,500 Ft2 |
Parking
Land
|
Acreage
|
Yes |
|
Size Depth
|
2204 Ft |
|
Size Frontage
|
1276 Ft |
|
Size Irregular
|
1276 X 2204 Ft ; Lot Size Irregular |
|
Size Total Text
|
1276 X 2204 Ft ; Lot Size Irregular|50 - 100 Acres |
|
Zoning Description
|
Ru,nap |
Rooms
| Level |
Type |
Length |
Width |
Dimensions |
|
Lower Level |
Recreational, Games Room |
5.38 m |
2.6 m |
5.38 m x 2.6 m |
|
Lower Level |
Utility Room |
1.5 m |
7.4 m |
1.5 m x 7.4 m |
|
Lower Level |
Bathroom |
2.97 m |
2.5 m |
2.97 m x 2.5 m |
|
Lower Level |
Family Room |
9.5 m |
3.85 m |
9.5 m x 3.85 m |
|
Lower Level |
Laundry Room |
3.81 m |
2.75 m |
3.81 m x 2.75 m |
|
Lower Level |
Office |
2.59 m |
5 m |
2.59 m x 5 m |
|
Main Level |
Bedroom |
4.1 m |
2.4 m |
4.1 m x 2.4 m |
|
Main Level |
Bedroom 2 |
3.8 m |
4 m |
3.8 m x 4 m |
|
Main Level |
Bedroom 3 |
2.74 m |
4.1 m |
2.74 m x 4.1 m |
|
Main Level |
Dining Room |
3 m |
4 m |
3 m x 4 m |
|
Main Level |
Kitchen |
5.48 m |
2.97 m |
5.48 m x 2.97 m |
|
Main Level |
Bathroom |
2.13 m |
2.77 m |
2.13 m x 2.77 m |
Utilities
|
Cable
|
Available |
|
Electricity
|
Installed |
https://www.realtor.ca/real-estate/28589539/3891-monck-road-ramara-rural-ramara


