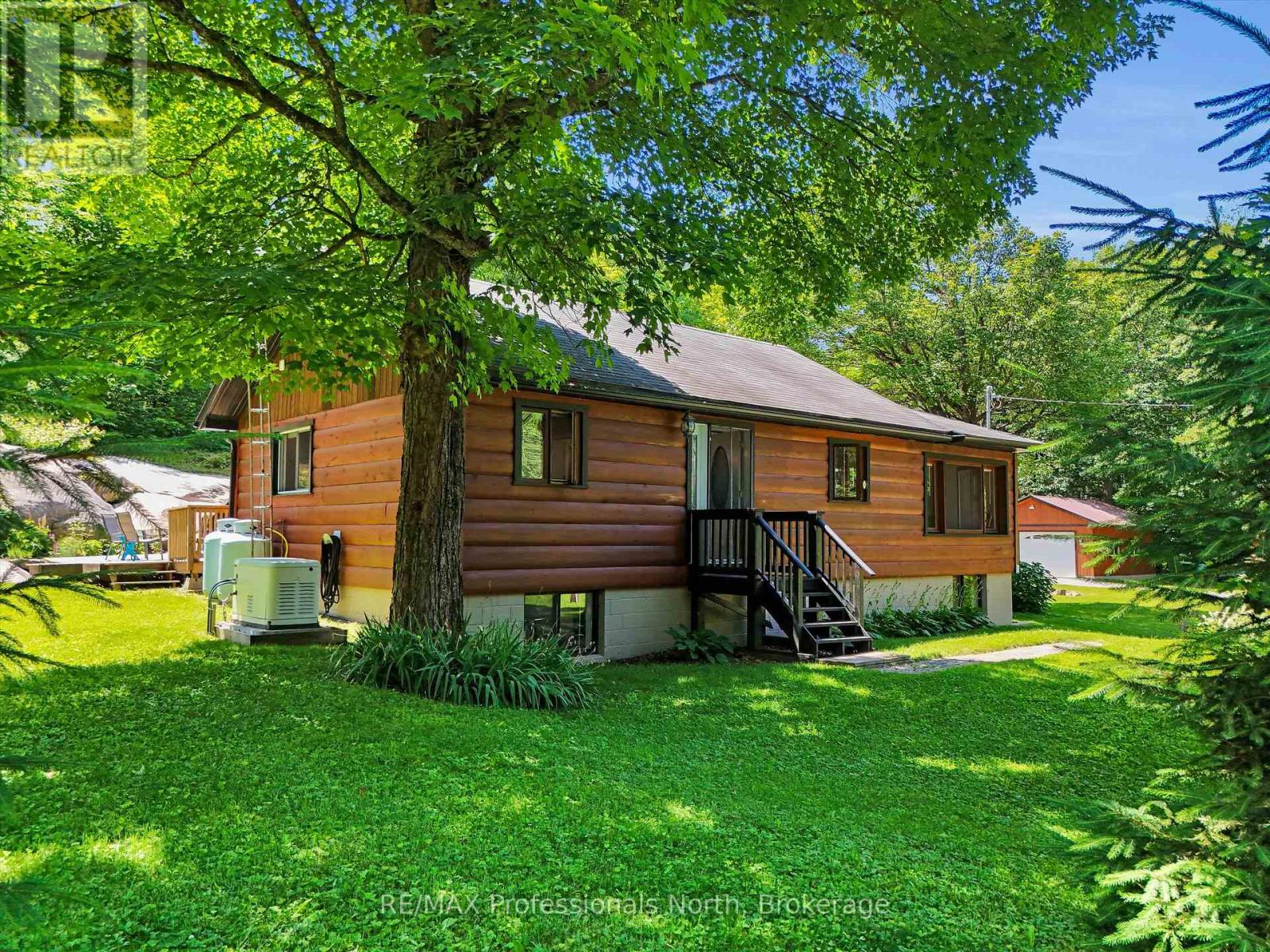3 Bedroom
1 Bathroom
1,500 - 2,000 ft2
Bungalow
Fireplace
Forced Air
Landscaped
$769,900
Surrounded by granite outcroppings, towering trees, and the serene beauty of nature, this meticulously maintained property offers the ultimate Muskoka escape. From the moment you arrive, you'll feel the care and quality that defines this stunning, move-in ready home.Inside, a spacious and airy living area welcomes you with soaring vaulted ceilings and a striking grand fireplace. Tasteful updates blend seamlessly with rustic charm including a custom addition by renowned builders, True North Log Homes. The home features three generous bedrooms, a beautifully renovated bathroom, and two WETT-certified fireplaces that add both warmth and character.Outside, unwind or entertain in a park-like backyard designed for relaxed outdoor living. Whether you are watching the birds while sipping your morning coffee or wandering the perennial gardens throughout the property, you will appreciate the peace and quiet that this property offers. An oversized single garage provides ample space for vehicles, tools, toys and more.Whether you're seeking a year-round residence or a seasonal getaway, this property delivers the perfect blend of comfort, craftsmanship, and classic Muskoka style. (id:53086)
Property Details
|
MLS® Number
|
X12278195 |
|
Property Type
|
Single Family |
|
Community Name
|
Watt |
|
Equipment Type
|
Propane Tank |
|
Features
|
Hillside, Wooded Area, Rolling, Partially Cleared, Carpet Free |
|
Parking Space Total
|
7 |
|
Rental Equipment Type
|
Propane Tank |
|
Structure
|
Deck, Shed |
Building
|
Bathroom Total
|
1 |
|
Bedrooms Above Ground
|
2 |
|
Bedrooms Below Ground
|
1 |
|
Bedrooms Total
|
3 |
|
Age
|
31 To 50 Years |
|
Amenities
|
Fireplace(s) |
|
Appliances
|
Water Heater, Dryer, Freezer, Microwave, Stove, Washer, Refrigerator |
|
Architectural Style
|
Bungalow |
|
Basement Development
|
Partially Finished |
|
Basement Type
|
N/a (partially Finished) |
|
Construction Style Attachment
|
Detached |
|
Exterior Finish
|
Log |
|
Fire Protection
|
Smoke Detectors |
|
Fireplace Present
|
Yes |
|
Fireplace Total
|
2 |
|
Fireplace Type
|
Woodstove |
|
Foundation Type
|
Block |
|
Heating Fuel
|
Propane |
|
Heating Type
|
Forced Air |
|
Stories Total
|
1 |
|
Size Interior
|
1,500 - 2,000 Ft2 |
|
Type
|
House |
|
Utility Water
|
Drilled Well |
Parking
Land
|
Acreage
|
No |
|
Landscape Features
|
Landscaped |
|
Sewer
|
Septic System |
|
Size Depth
|
500 Ft |
|
Size Frontage
|
300 Ft |
|
Size Irregular
|
300 X 500 Ft |
|
Size Total Text
|
300 X 500 Ft |
Rooms
| Level |
Type |
Length |
Width |
Dimensions |
|
Basement |
Bedroom |
3.25 m |
6.07 m |
3.25 m x 6.07 m |
|
Main Level |
Living Room |
7.05 m |
5.87 m |
7.05 m x 5.87 m |
|
Main Level |
Dining Room |
3.51 m |
4.45 m |
3.51 m x 4.45 m |
|
Main Level |
Primary Bedroom |
5.55 m |
3.43 m |
5.55 m x 3.43 m |
|
Main Level |
Bedroom |
3.52 m |
3.48 m |
3.52 m x 3.48 m |
|
Main Level |
Kitchen |
3.52 m |
6.08 m |
3.52 m x 6.08 m |
Utilities
https://www.realtor.ca/real-estate/28591488/2351-falkenburg-road-muskoka-lakes-watt-watt



































