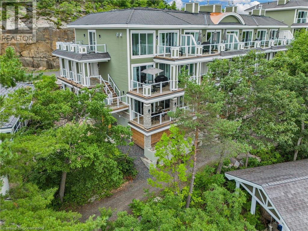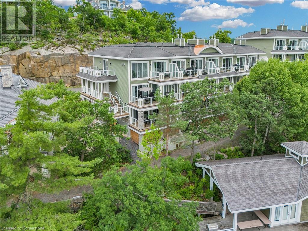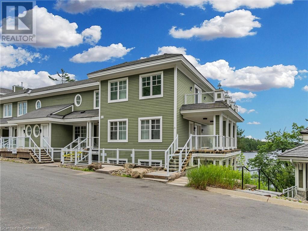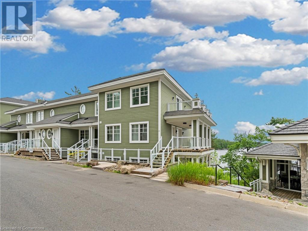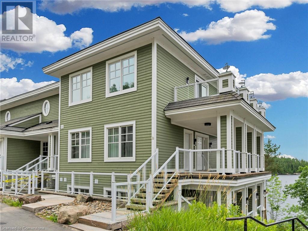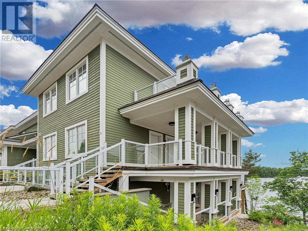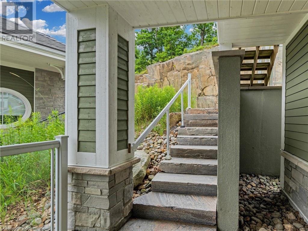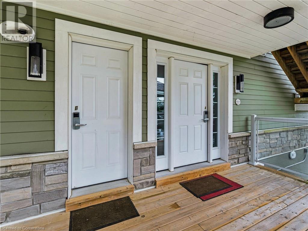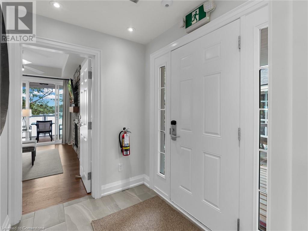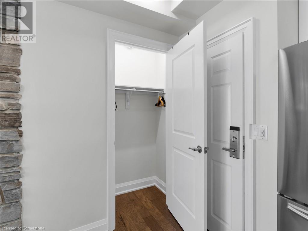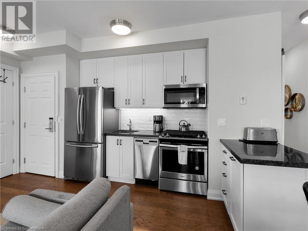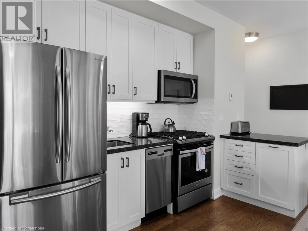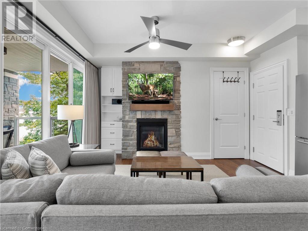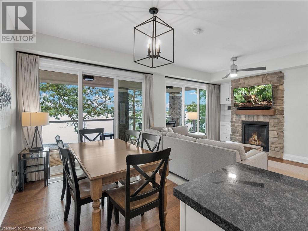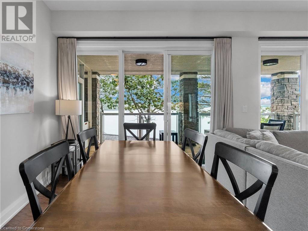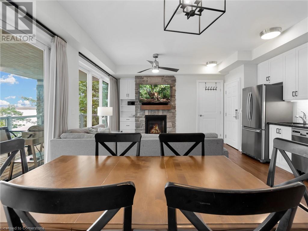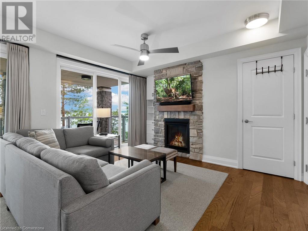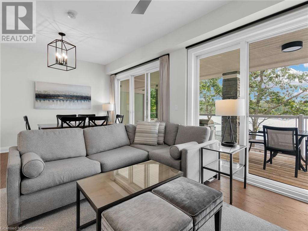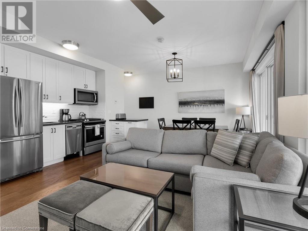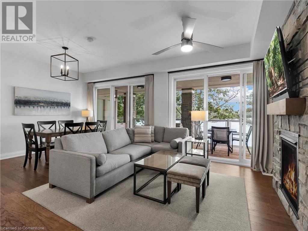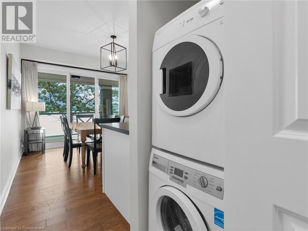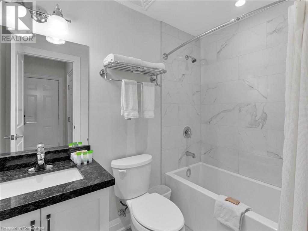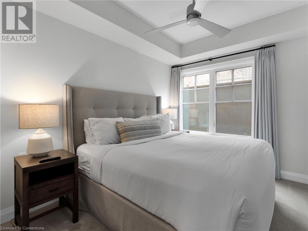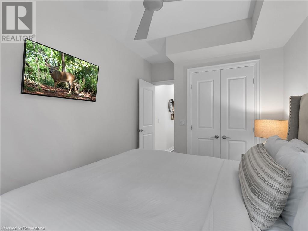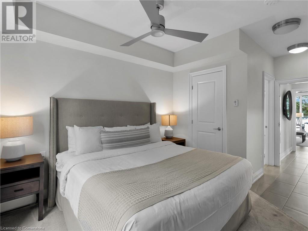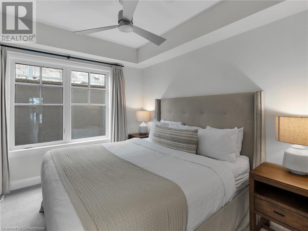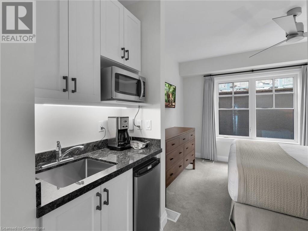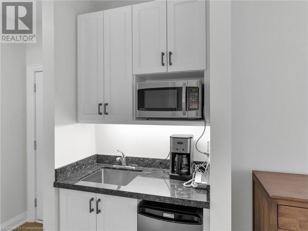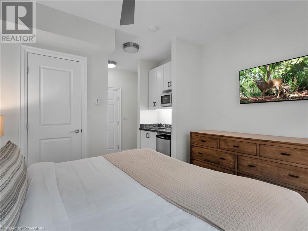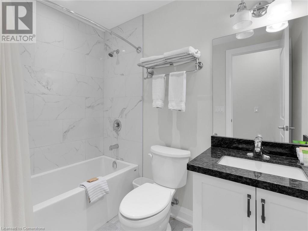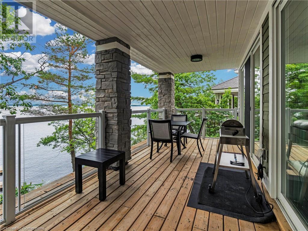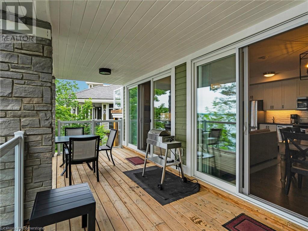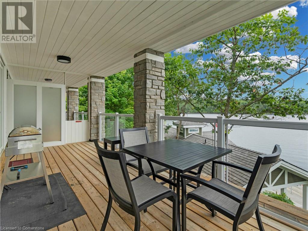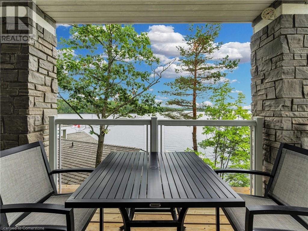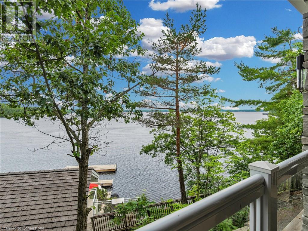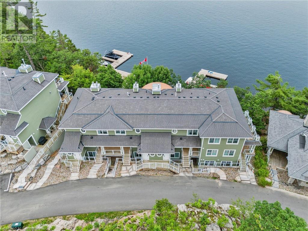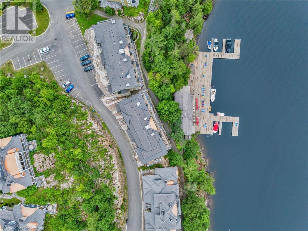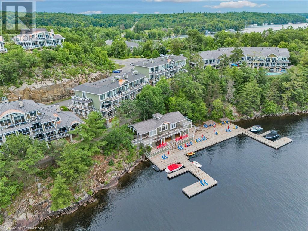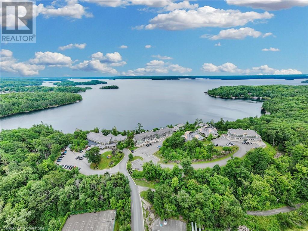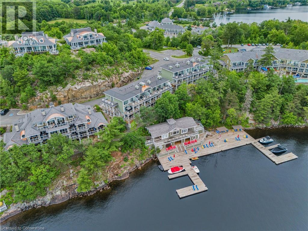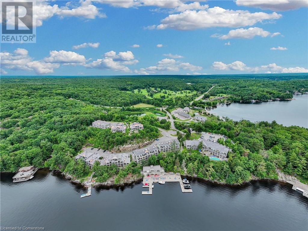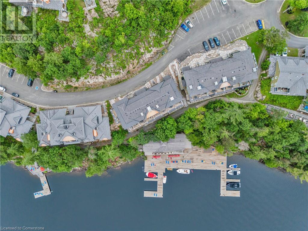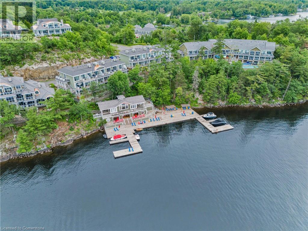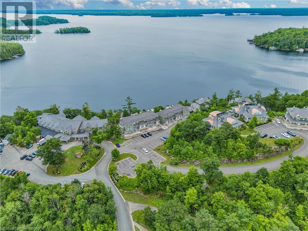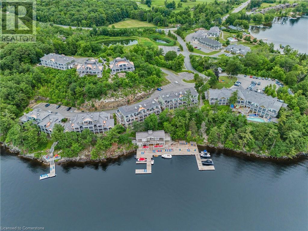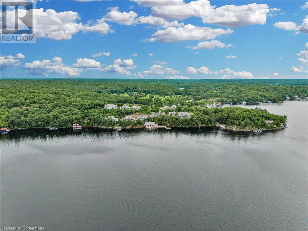1869 Muskoka 118 Road W Unit# Btw-101 Bracebridge, Ontario P1L 1W8
$624,900Maintenance, Insurance, Landscaping, Property Management, Parking
$1,148 Monthly
Maintenance, Insurance, Landscaping, Property Management, Parking
$1,148 MonthlyWelcome to Touchstone Resort on beautiful Lake Muskoka – a rare opportunity to own a luxurious 2-bedroom, 2-bathroom unit in one of Ontario’s most coveted vacation destinations. This fully furnished, turn-key property offers the ultimate in maintenance-free ownership, allowing you to enjoy all the beauty and relaxation of Muskoka without the upkeep of a traditional cottage Whether you’re lounging on the private beach, taking in the lake views from your balcony, or enjoying the resort’s incredible amenities — including an infinity pool, spa, fitness centre, on-site restaurant, and boat docking — every stay feels like a retreat. When you're not using the unit yourself, it seamlessly enters the resort's rental program, providing consistent rental income throughout the year. This is truly a unique investment in lifestyle and leisure — perfect for those looking to escape to the heart of Muskoka while also enjoying the benefits of passive income. Own your piece of paradise today! (id:53086)
Property Details
| MLS® Number | 40750281 |
| Property Type | Single Family |
| Amenities Near By | Beach, Golf Nearby, Marina |
| Communication Type | High Speed Internet |
| Features | Balcony, Country Residential, Recreational |
| Parking Space Total | 2 |
| Structure | Tennis Court |
| View Type | Lake View |
| Water Front Type | Waterfront |
Building
| Bathroom Total | 2 |
| Bedrooms Above Ground | 2 |
| Bedrooms Total | 2 |
| Amenities | Exercise Centre, Guest Suite |
| Appliances | Dishwasher, Dryer, Microwave, Refrigerator, Sauna, Stove, Water Meter, Washer, Microwave Built-in, Hood Fan, Window Coverings |
| Basement Type | None |
| Constructed Date | 2020 |
| Construction Material | Wood Frame |
| Construction Style Attachment | Attached |
| Cooling Type | Central Air Conditioning |
| Exterior Finish | Stone, Wood |
| Fire Protection | Smoke Detectors |
| Fireplace Fuel | Propane |
| Fireplace Present | Yes |
| Fireplace Total | 1 |
| Fireplace Type | Other - See Remarks |
| Fixture | Ceiling Fans |
| Foundation Type | Poured Concrete |
| Heating Fuel | Propane |
| Heating Type | Forced Air |
| Stories Total | 1 |
| Size Interior | 837 Ft2 |
| Type | Apartment |
| Utility Water | Drilled Well |
Parking
| Visitor Parking |
Land
| Access Type | Road Access, Highway Access |
| Acreage | No |
| Land Amenities | Beach, Golf Nearby, Marina |
| Sewer | Septic System |
| Size Total Text | Unknown |
| Surface Water | Lake |
| Zoning Description | C |
Rooms
| Level | Type | Length | Width | Dimensions |
|---|---|---|---|---|
| Main Level | Full Bathroom | 14'4'' x 9'9'' | ||
| Main Level | Primary Bedroom | 14'4'' x 9'9'' | ||
| Main Level | Dining Room | 8'0'' x 9'10'' | ||
| Main Level | Living Room | 8'0'' x 11'8'' | ||
| Main Level | Kitchen | 7'9'' x 18'11'' | ||
| Main Level | 4pc Bathroom | 8'9'' x 5'4'' | ||
| Main Level | Bedroom | 17'3'' x 11'5'' |
Utilities
| Cable | Available |
| Electricity | Available |
https://www.realtor.ca/real-estate/28592999/1869-muskoka-118-road-w-unit-btw-101-bracebridge


