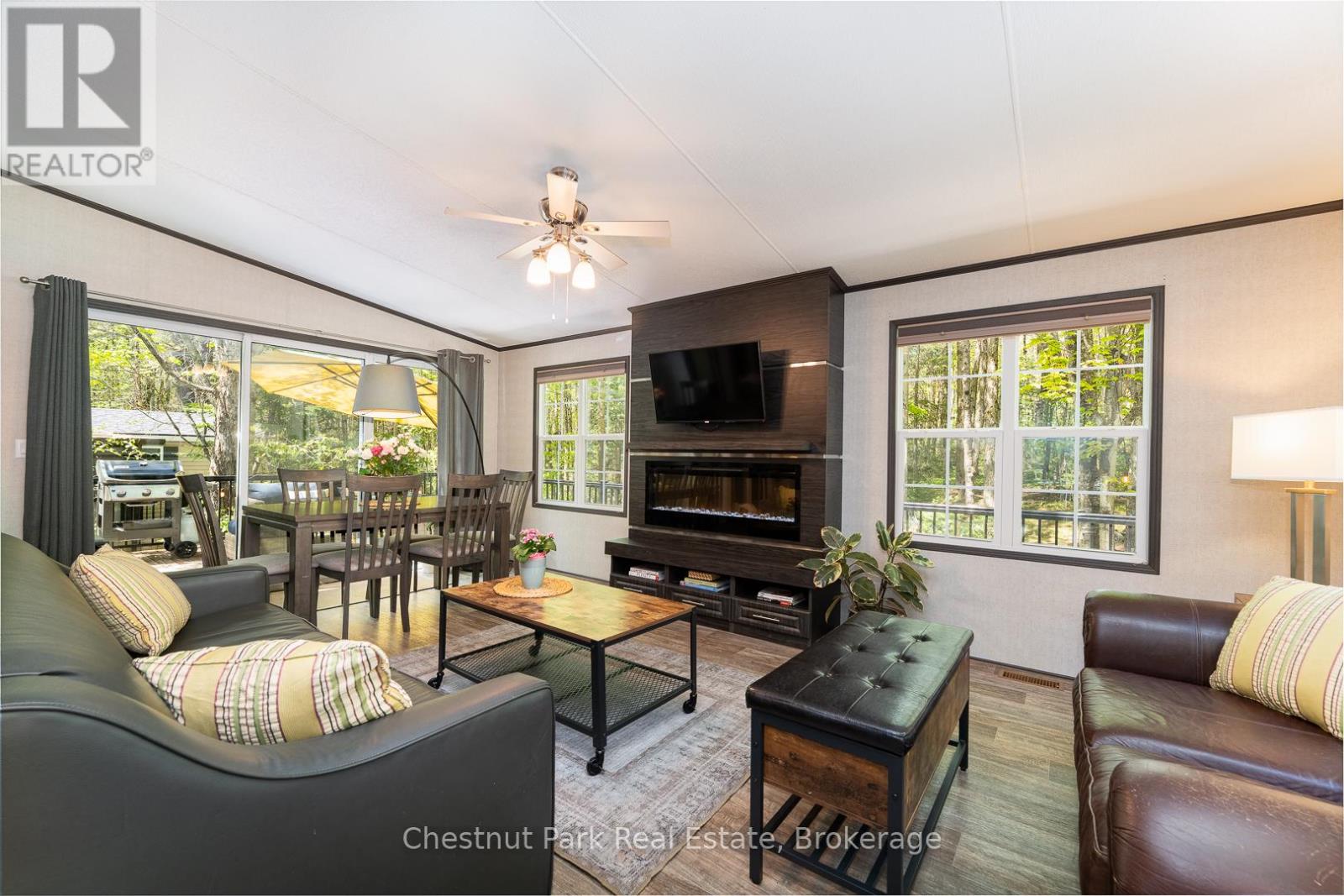3 Bedroom
2 Bathroom
700 - 1,100 ft2
Bungalow
Fireplace
Central Air Conditioning
Forced Air
Waterfront
Landscaped
$144,500
Beautiful 3 Bedroom, 2 Bathroom Northlander Willow Cottage (2018) Bonnie Lake Resort, Muskoka Turnkey seasonal cottage for sale in the quiet, family-friendly Bonnie Lake Resort just north of Bracebridge in scenic Muskoka. This fully furnished 2018 Northlander Willow Cottage features 3 bedrooms, 2 full bathrooms, and a bright, open-concept layout ideal for families, retirees, or working professionals looking for a peaceful seasonal retreat. Located on a rare, oversized private lot, this cottage boasts a very large backyard and a well-maintained perennial garden truly one of the most secluded and unique lots in the resort. Resort Amenities:1,100 acres of forest with hiking trails, Spring-fed lake with beach and stunning views. Free use of kayaks, paddleboards, and canoes. Kids Club, playground, sports court, dog park, rec room and jumping pillow. Laundry facilities on-site. Full resort maintenance and sewage included in fees. Optional rental program available through resort. (id:53086)
Property Details
|
MLS® Number
|
X12279175 |
|
Property Type
|
Single Family |
|
Community Name
|
Macaulay |
|
Amenities Near By
|
Beach |
|
Community Features
|
Fishing, Community Centre |
|
Easement
|
Other, None |
|
Features
|
Cul-de-sac, Wooded Area, Open Space, Flat Site, Lighting, Dry, Level, Carpet Free |
|
Parking Space Total
|
3 |
|
Structure
|
Patio(s) |
|
Water Front Type
|
Waterfront |
Building
|
Bathroom Total
|
2 |
|
Bedrooms Above Ground
|
3 |
|
Bedrooms Total
|
3 |
|
Age
|
6 To 15 Years |
|
Amenities
|
Fireplace(s), Separate Heating Controls, Security/concierge |
|
Appliances
|
Water Heater |
|
Architectural Style
|
Bungalow |
|
Construction Style Other
|
Seasonal |
|
Cooling Type
|
Central Air Conditioning |
|
Exterior Finish
|
Vinyl Siding |
|
Fire Protection
|
Controlled Entry, Smoke Detectors |
|
Fireplace Present
|
Yes |
|
Fireplace Total
|
1 |
|
Heating Fuel
|
Natural Gas |
|
Heating Type
|
Forced Air |
|
Stories Total
|
1 |
|
Size Interior
|
700 - 1,100 Ft2 |
|
Type
|
Mobile Home |
|
Utility Water
|
Municipal Water |
Parking
Land
|
Acreage
|
No |
|
Land Amenities
|
Beach |
|
Landscape Features
|
Landscaped |
|
Sewer
|
Septic System |
|
Surface Water
|
Lake/pond |
|
Zoning Description
|
Mhp |
Rooms
| Level |
Type |
Length |
Width |
Dimensions |
|
Main Level |
Kitchen |
5.7 m |
2.1 m |
5.7 m x 2.1 m |
|
Main Level |
Living Room |
6 m |
3.6 m |
6 m x 3.6 m |
|
Main Level |
Primary Bedroom |
3 m |
3.5 m |
3 m x 3.5 m |
|
Main Level |
Bedroom 2 |
2 m |
1.8 m |
2 m x 1.8 m |
|
Main Level |
Bedroom 3 |
2 m |
1.8 m |
2 m x 1.8 m |
|
Main Level |
Bathroom |
|
|
Measurements not available |
|
Main Level |
Bathroom |
|
|
Measurements not available |
Utilities
|
Electricity
|
Installed |
|
Electricity Connected
|
Connected |
|
Cable
|
Available |
|
Telephone
|
Nearby |
https://www.realtor.ca/real-estate/28593209/808-1047-bonnie-lake-camp-road-bracebridge-macaulay-macaulay










































