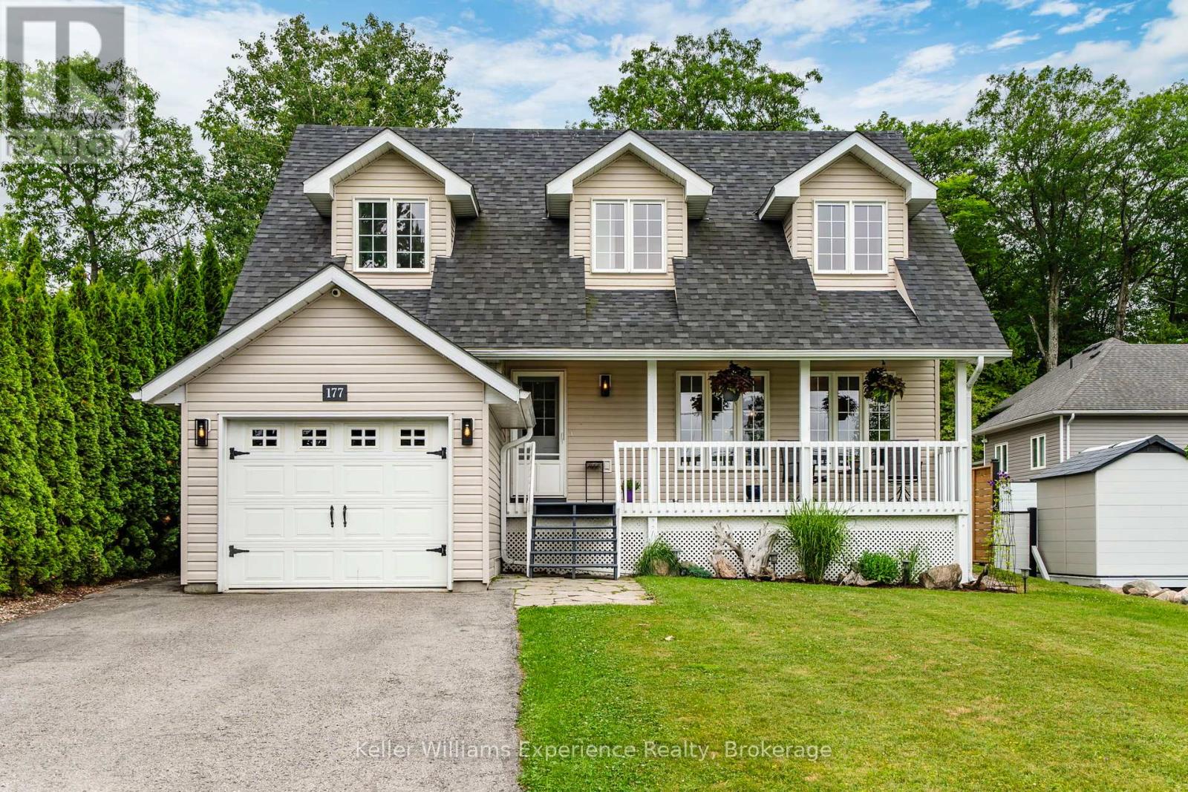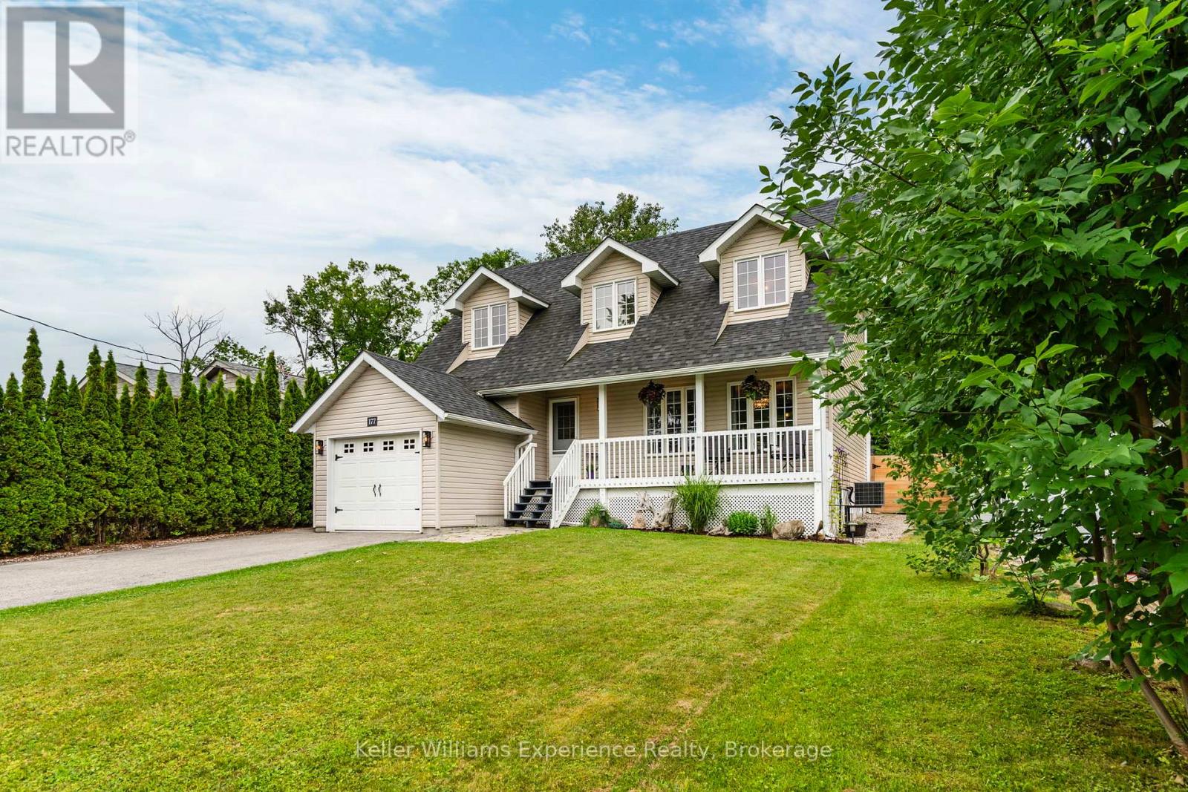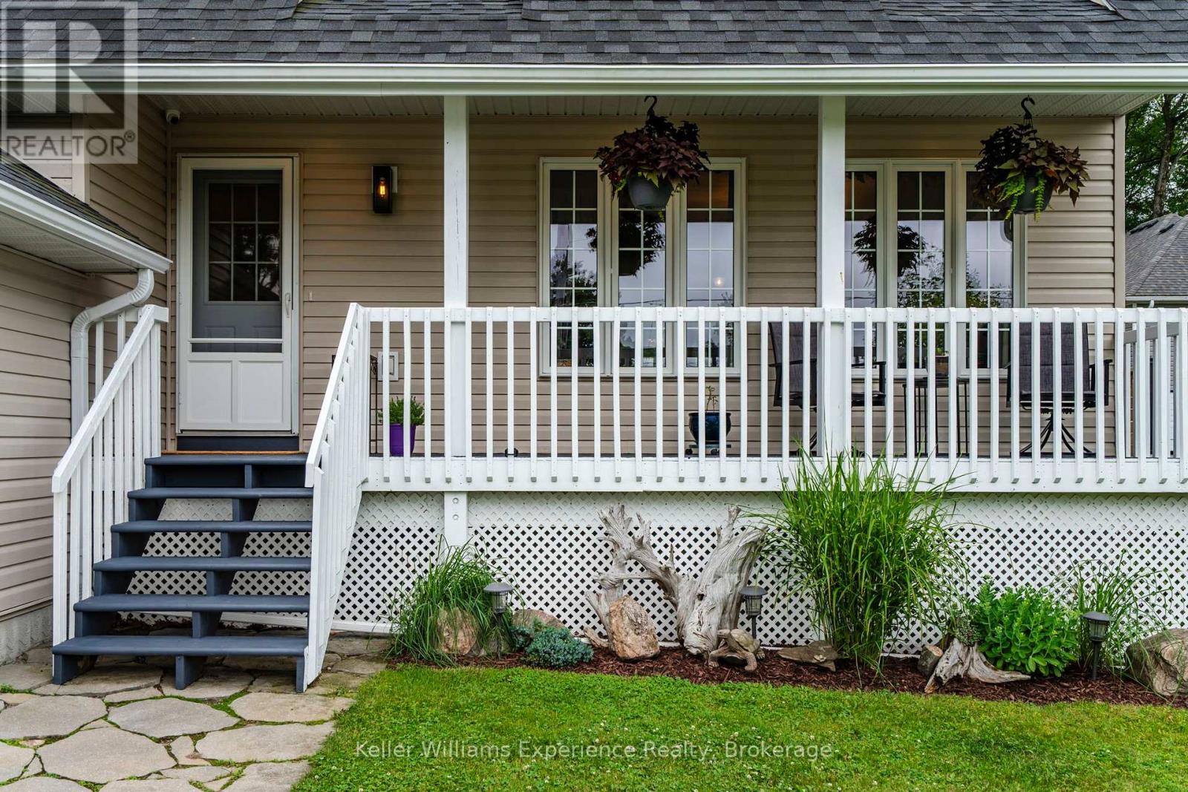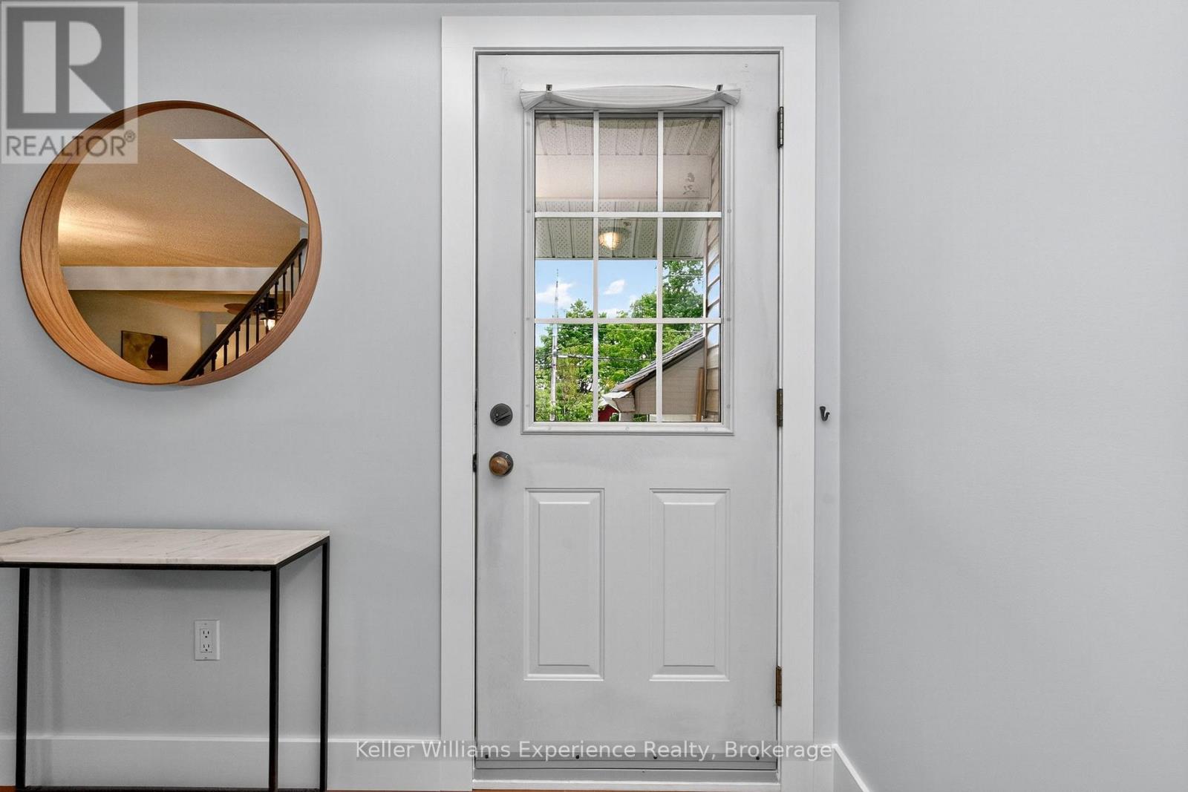5 Bedroom
3 Bathroom
1,100 - 1,500 ft2
Fireplace
Central Air Conditioning
Forced Air
$869,000
Welcome to your dream home in the highly sought-after waterfront community of Victoria Harbour! This delightful Cape Cod-style residence offers stunning water views and is just steps from Georgian Bay, with multiple beach access points nearby. Featuring five spacious bedrooms and 2.5 bathrooms, the home boasts a thoughtful layout with main floor laundry and a warm, inviting living room perfect for both relaxation and entertaining. The kitchen is beautifully appointed with quartz countertops, a tile backsplash, and access to a private, south-facing covered deck. The fully fenced backyard offers a peaceful retreat, ideal for outdoor enjoyment. Upstairs, you'll find all new flooring throughout the bedrooms, generous closet space, and a beautifully updated 4-piece bathroom complete with a heated towel rack. The fully finished basement adds exceptional versatility with a cozy gas fireplace and a wet bar, perfect for extended family, a home office, or recreational space. Additional highlights include forced air gas heating, central air conditioning, municipal services, inside entry from the extended single-car garage, roof shingles (2022), a new wood fence (2023), along with many other recent updates. Located close to boat launches, Tay Trails, and parks, this home offers an unbeatable lifestyle in a picturesque setting not to be missed! (id:53086)
Property Details
|
MLS® Number
|
S12282388 |
|
Property Type
|
Single Family |
|
Community Name
|
Victoria Harbour |
|
Amenities Near By
|
Beach, Marina |
|
Community Features
|
School Bus |
|
Features
|
Sump Pump |
|
Parking Space Total
|
5 |
|
Structure
|
Shed |
Building
|
Bathroom Total
|
3 |
|
Bedrooms Above Ground
|
4 |
|
Bedrooms Below Ground
|
1 |
|
Bedrooms Total
|
5 |
|
Age
|
16 To 30 Years |
|
Amenities
|
Fireplace(s) |
|
Appliances
|
Dishwasher, Dryer, Stove, Washer, Window Coverings, Refrigerator |
|
Basement Development
|
Finished |
|
Basement Type
|
Full (finished) |
|
Construction Style Attachment
|
Detached |
|
Cooling Type
|
Central Air Conditioning |
|
Exterior Finish
|
Vinyl Siding |
|
Fireplace Present
|
Yes |
|
Fireplace Total
|
1 |
|
Foundation Type
|
Concrete |
|
Half Bath Total
|
1 |
|
Heating Fuel
|
Natural Gas |
|
Heating Type
|
Forced Air |
|
Stories Total
|
2 |
|
Size Interior
|
1,100 - 1,500 Ft2 |
|
Type
|
House |
|
Utility Water
|
Municipal Water |
Parking
|
Attached Garage
|
|
|
Garage
|
|
|
Inside Entry
|
|
Land
|
Acreage
|
No |
|
Fence Type
|
Fully Fenced, Fenced Yard |
|
Land Amenities
|
Beach, Marina |
|
Sewer
|
Sanitary Sewer |
|
Size Depth
|
158 Ft |
|
Size Frontage
|
54 Ft |
|
Size Irregular
|
54 X 158 Ft |
|
Size Total Text
|
54 X 158 Ft |
|
Zoning Description
|
Sr-2 |
Rooms
| Level |
Type |
Length |
Width |
Dimensions |
|
Second Level |
Primary Bedroom |
4.6 m |
4.1 m |
4.6 m x 4.1 m |
|
Second Level |
Bedroom 2 |
3.39 m |
3.45 m |
3.39 m x 3.45 m |
|
Second Level |
Bathroom |
2.81 m |
2.38 m |
2.81 m x 2.38 m |
|
Second Level |
Bedroom 3 |
3.39 m |
3.59 m |
3.39 m x 3.59 m |
|
Second Level |
Bedroom 4 |
4.03 m |
3.94 m |
4.03 m x 3.94 m |
|
Lower Level |
Recreational, Games Room |
6.64 m |
3.36 m |
6.64 m x 3.36 m |
|
Lower Level |
Bedroom 5 |
3.42 m |
2.27 m |
3.42 m x 2.27 m |
|
Lower Level |
Bathroom |
2.33 m |
1.89 m |
2.33 m x 1.89 m |
|
Lower Level |
Utility Room |
1.54 m |
3.85 m |
1.54 m x 3.85 m |
|
Main Level |
Dining Room |
4.02 m |
3.9 m |
4.02 m x 3.9 m |
|
Main Level |
Living Room |
3.42 m |
3.45 m |
3.42 m x 3.45 m |
|
Main Level |
Kitchen |
3.6 m |
3.45 m |
3.6 m x 3.45 m |
|
Main Level |
Bathroom |
1.57 m |
1.62 m |
1.57 m x 1.62 m |
|
Main Level |
Laundry Room |
3.38 m |
2.5 m |
3.38 m x 2.5 m |
https://www.realtor.ca/real-estate/28599967/177-robins-point-road-tay-victoria-harbour-victoria-harbour











































