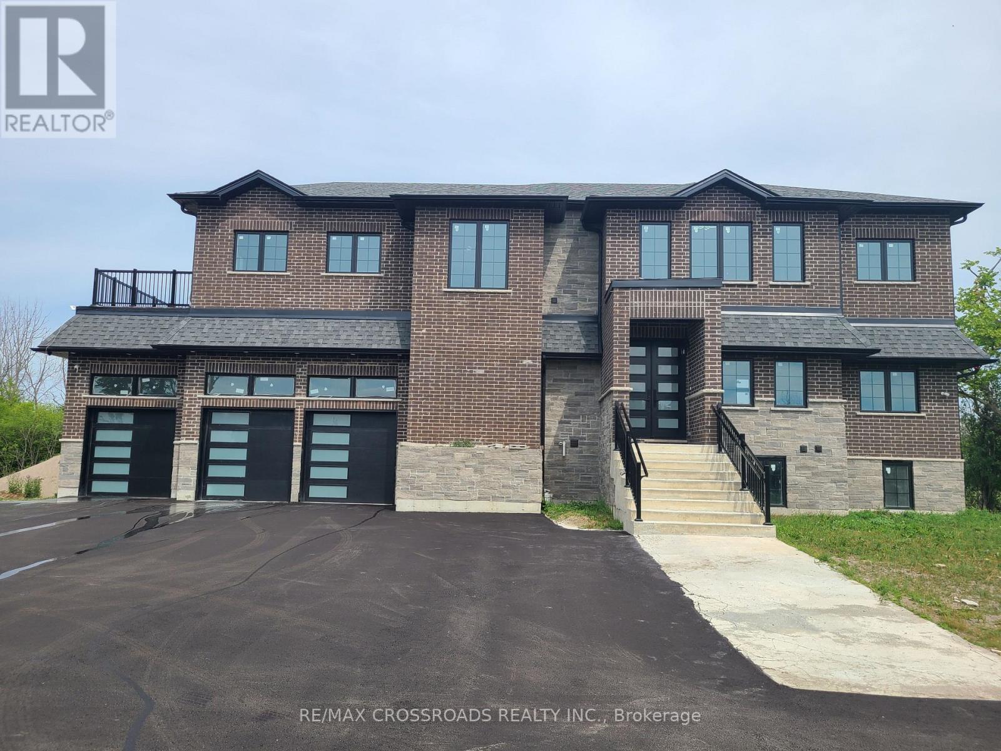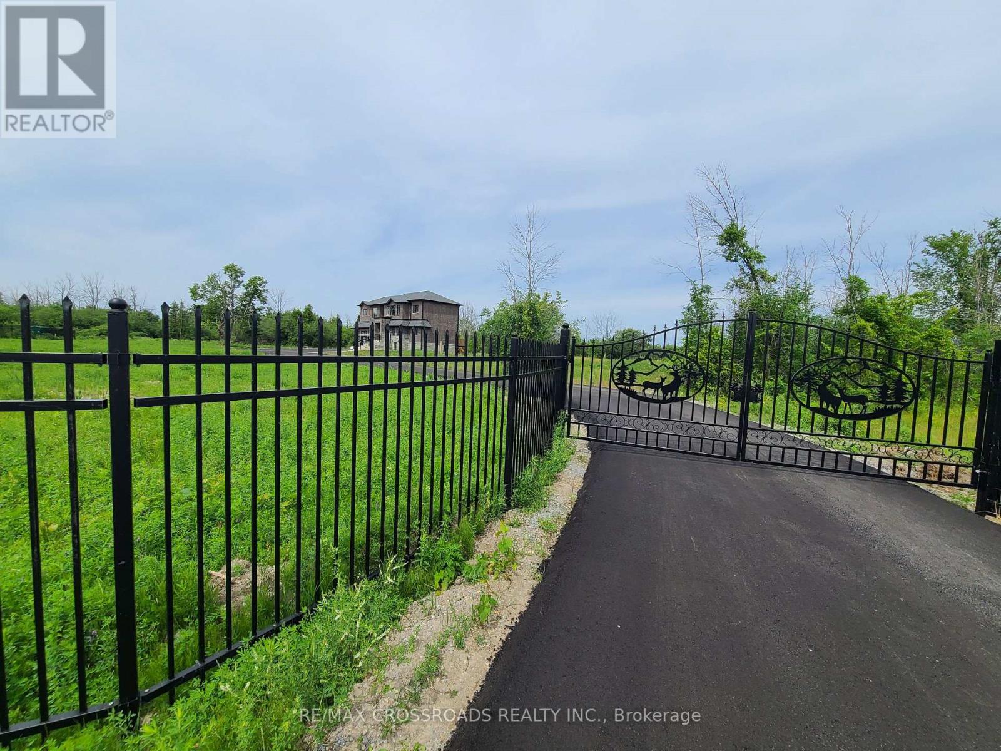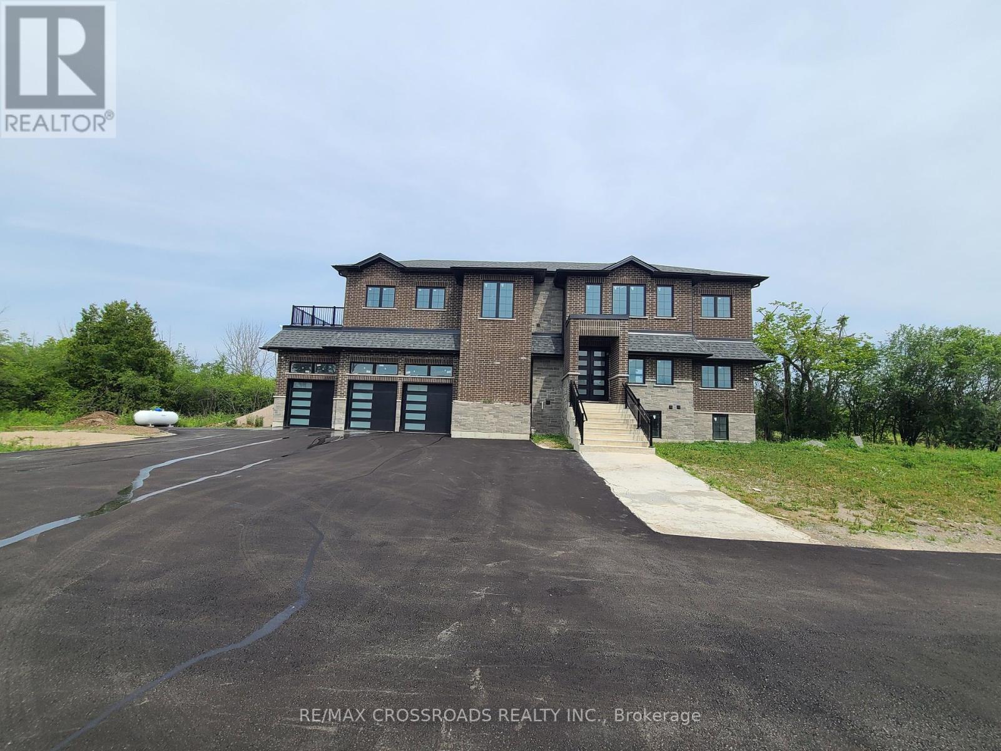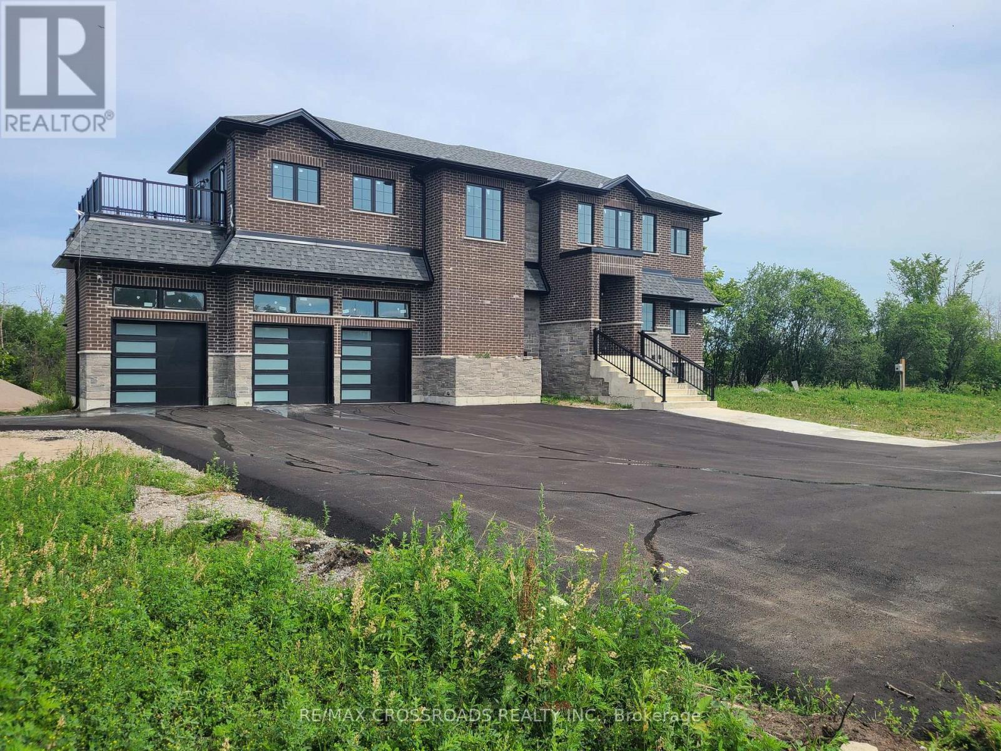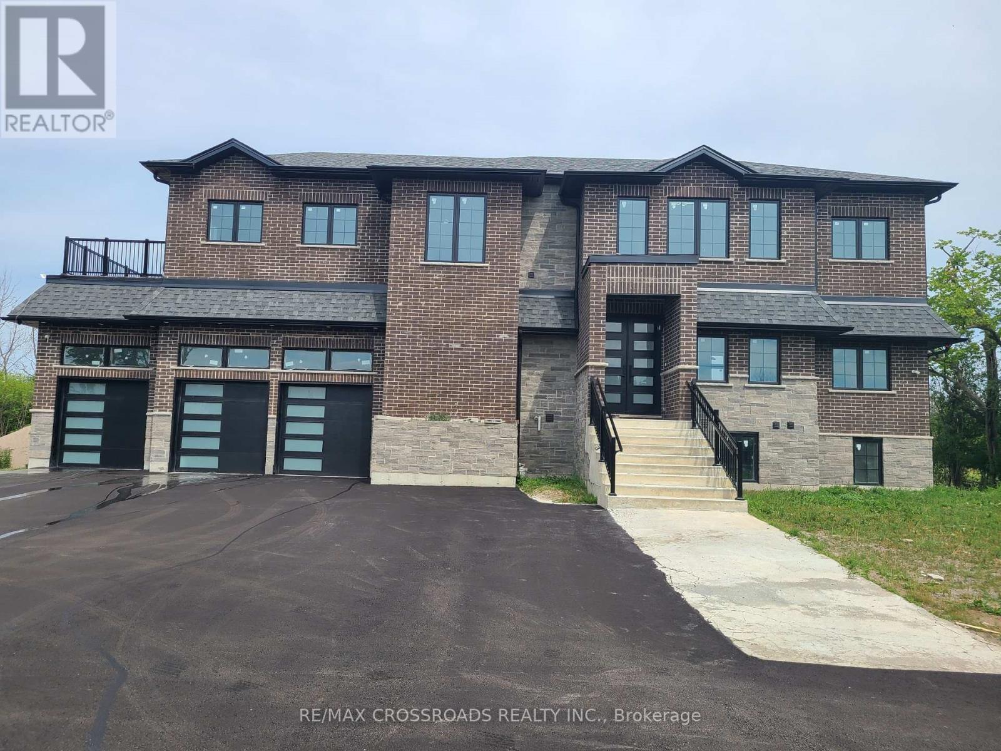5 Bedroom
6 Bathroom
2,500 - 3,000 ft2
Central Air Conditioning
Forced Air
Acreage
$1,499,000
On This Beautiful 5.19 Acres Lot With Brand New Custom Build Two Story Single Detached Home. It Have 5 Bedrooms, 6 Washrooms, Finished Basement, Upgraded Kitchen, Ss Appliances, W/Bright Living Room & Dining Room, W/O To An Amazing Deck To View Your Piece Of Paradise Full Of Trees and Lake. The 2nd Floor Offers Spacious 5 Bedrooms and 3 Full Washrooms. 2nd Floor Laundry. Enjoy Outdoor Living With Master Bedroom Balcony And Back Decks, A 3-Car Garage With 9 St Doors & 200 Amp Service. Future Potential For In-Law Suite. Minutes To Water Or Downtown Beaverton. A Rare Opportunity To Enjoy Space, Privacy, And Nature. Truly One Of A Kind! (id:53086)
Property Details
|
MLS® Number
|
N12286004 |
|
Property Type
|
Single Family |
|
Community Name
|
Rural Brock |
|
Amenities Near By
|
Beach |
|
Features
|
Irregular Lot Size, Carpet Free, Sump Pump |
|
Parking Space Total
|
15 |
|
Structure
|
Deck |
Building
|
Bathroom Total
|
6 |
|
Bedrooms Above Ground
|
5 |
|
Bedrooms Total
|
5 |
|
Age
|
New Building |
|
Appliances
|
Water Heater, Dishwasher, Dryer, Stove, Washer, Refrigerator |
|
Basement Development
|
Finished |
|
Basement Features
|
Separate Entrance |
|
Basement Type
|
N/a (finished) |
|
Construction Style Attachment
|
Detached |
|
Cooling Type
|
Central Air Conditioning |
|
Exterior Finish
|
Brick, Stone |
|
Fire Protection
|
Alarm System, Security System |
|
Foundation Type
|
Concrete |
|
Half Bath Total
|
1 |
|
Heating Fuel
|
Propane |
|
Heating Type
|
Forced Air |
|
Stories Total
|
2 |
|
Size Interior
|
2,500 - 3,000 Ft2 |
|
Type
|
House |
Parking
Land
|
Acreage
|
Yes |
|
Land Amenities
|
Beach |
|
Sewer
|
Septic System |
|
Size Depth
|
426 Ft ,4 In |
|
Size Frontage
|
615 Ft ,1 In |
|
Size Irregular
|
615.1 X 426.4 Ft ; 615.10, 426.35, 809.43, 434.50 |
|
Size Total Text
|
615.1 X 426.4 Ft ; 615.10, 426.35, 809.43, 434.50|5 - 9.99 Acres |
|
Zoning Description
|
Rb |
Rooms
| Level |
Type |
Length |
Width |
Dimensions |
|
Second Level |
Primary Bedroom |
6 m |
3.59 m |
6 m x 3.59 m |
|
Second Level |
Bedroom 2 |
3.71 m |
3.35 m |
3.71 m x 3.35 m |
|
Second Level |
Bedroom 3 |
3.71 m |
3.29 m |
3.71 m x 3.29 m |
|
Second Level |
Bedroom 4 |
4.23 m |
3.1 m |
4.23 m x 3.1 m |
|
Second Level |
Bedroom 5 |
3.26 m |
2.8 m |
3.26 m x 2.8 m |
|
Basement |
Living Room |
14.02 m |
17.5 m |
14.02 m x 17.5 m |
|
Main Level |
Kitchen |
6 m |
4.87 m |
6 m x 4.87 m |
|
Main Level |
Dining Room |
5.21 m |
2.71 m |
5.21 m x 2.71 m |
|
Main Level |
Living Room |
6.64 m |
4.87 m |
6.64 m x 4.87 m |
|
Main Level |
Office |
3.26 m |
2.4 m |
3.26 m x 2.4 m |
https://www.realtor.ca/real-estate/28607880/b25512-durham-regional-rd23-road-brock-rural-brock


