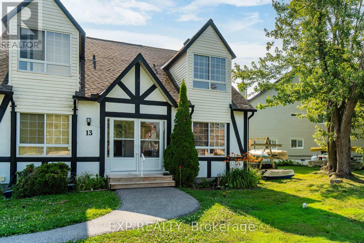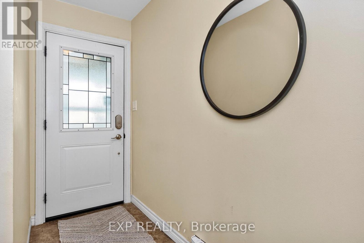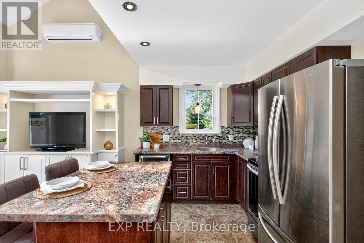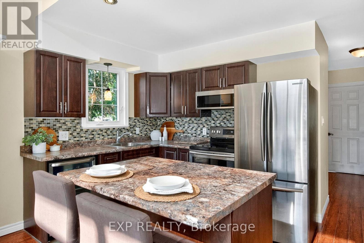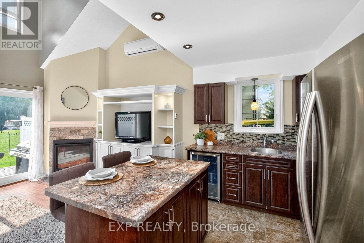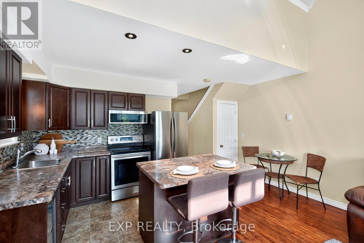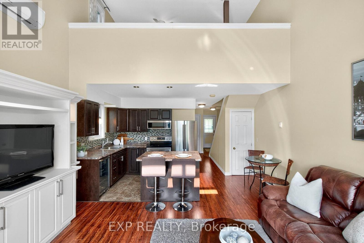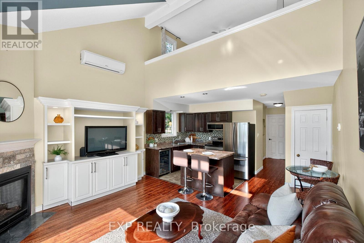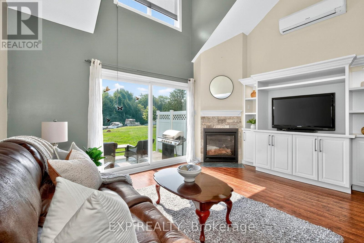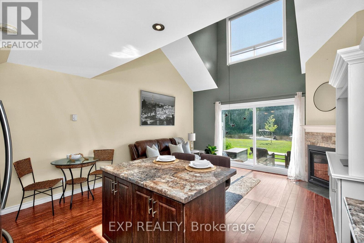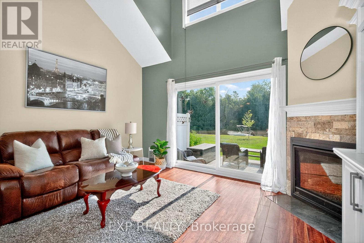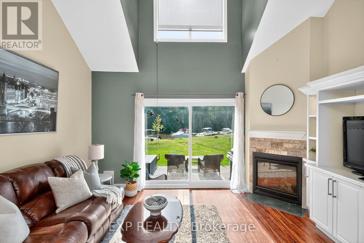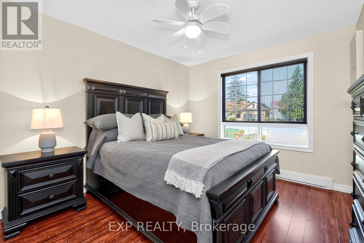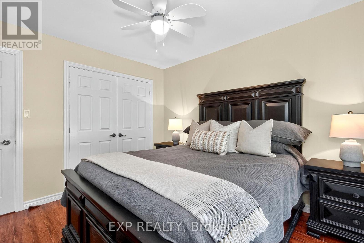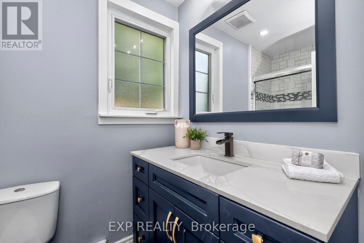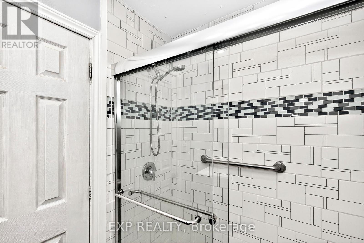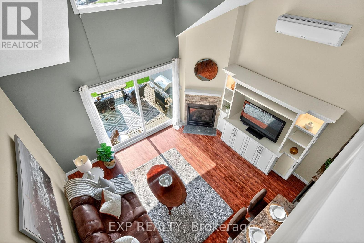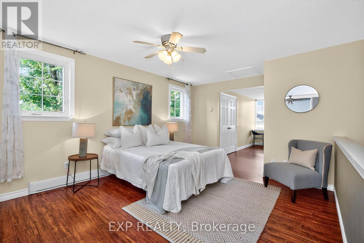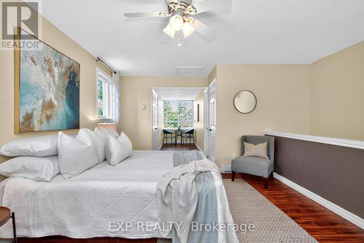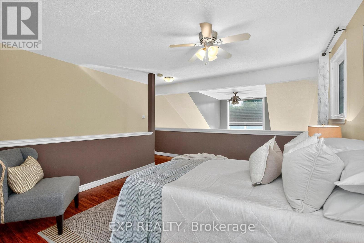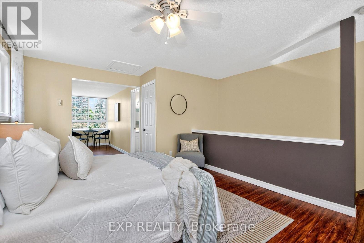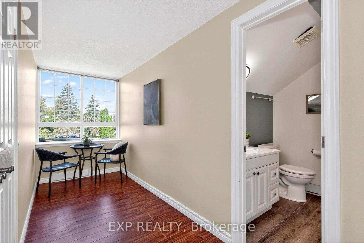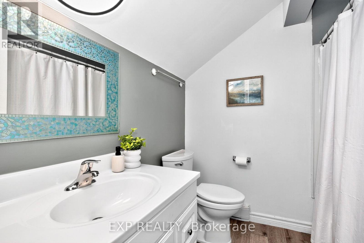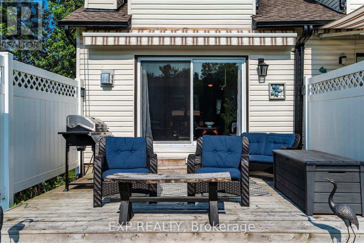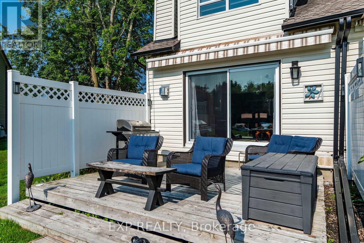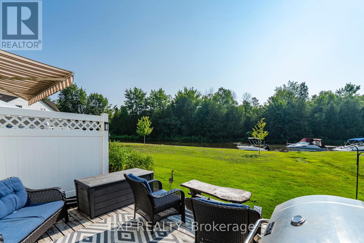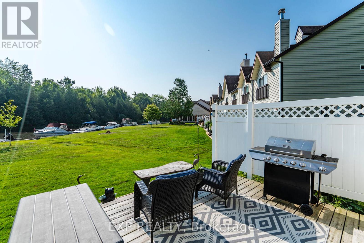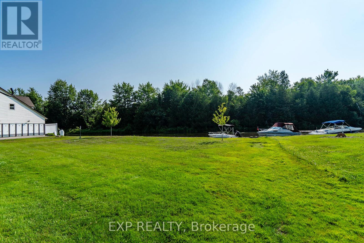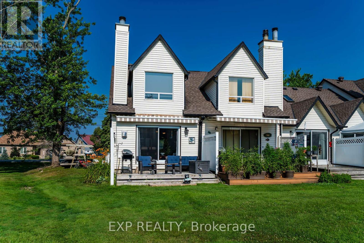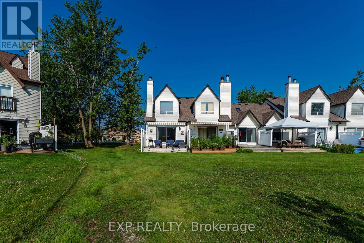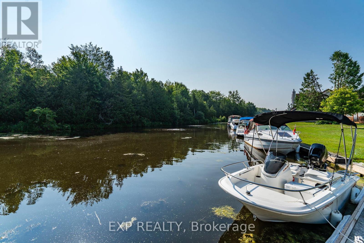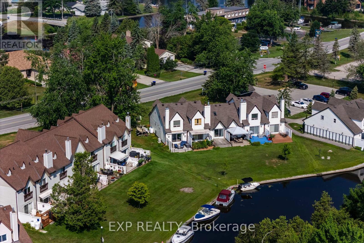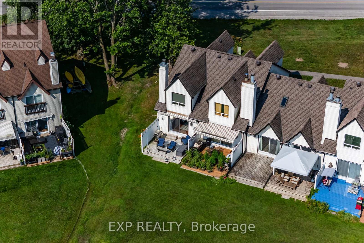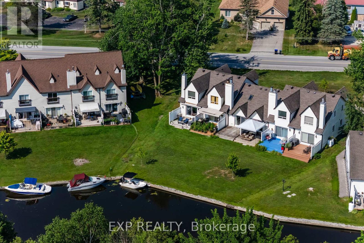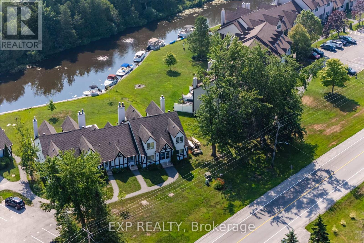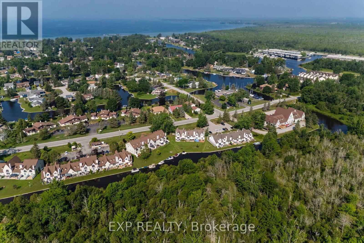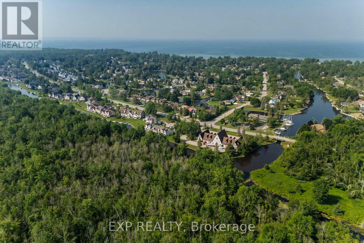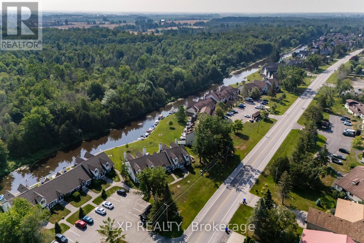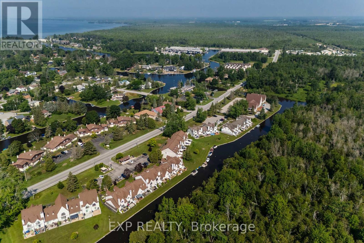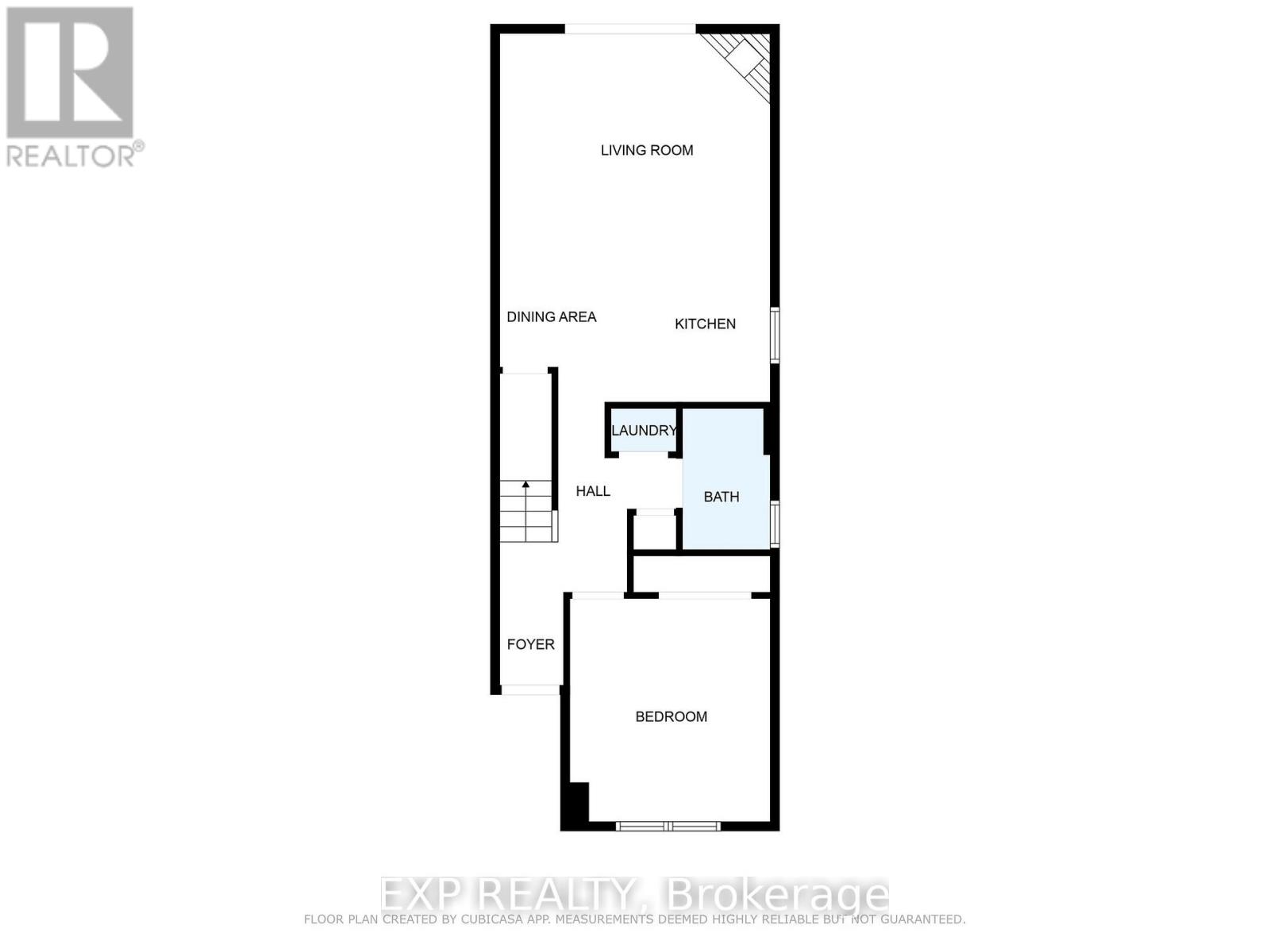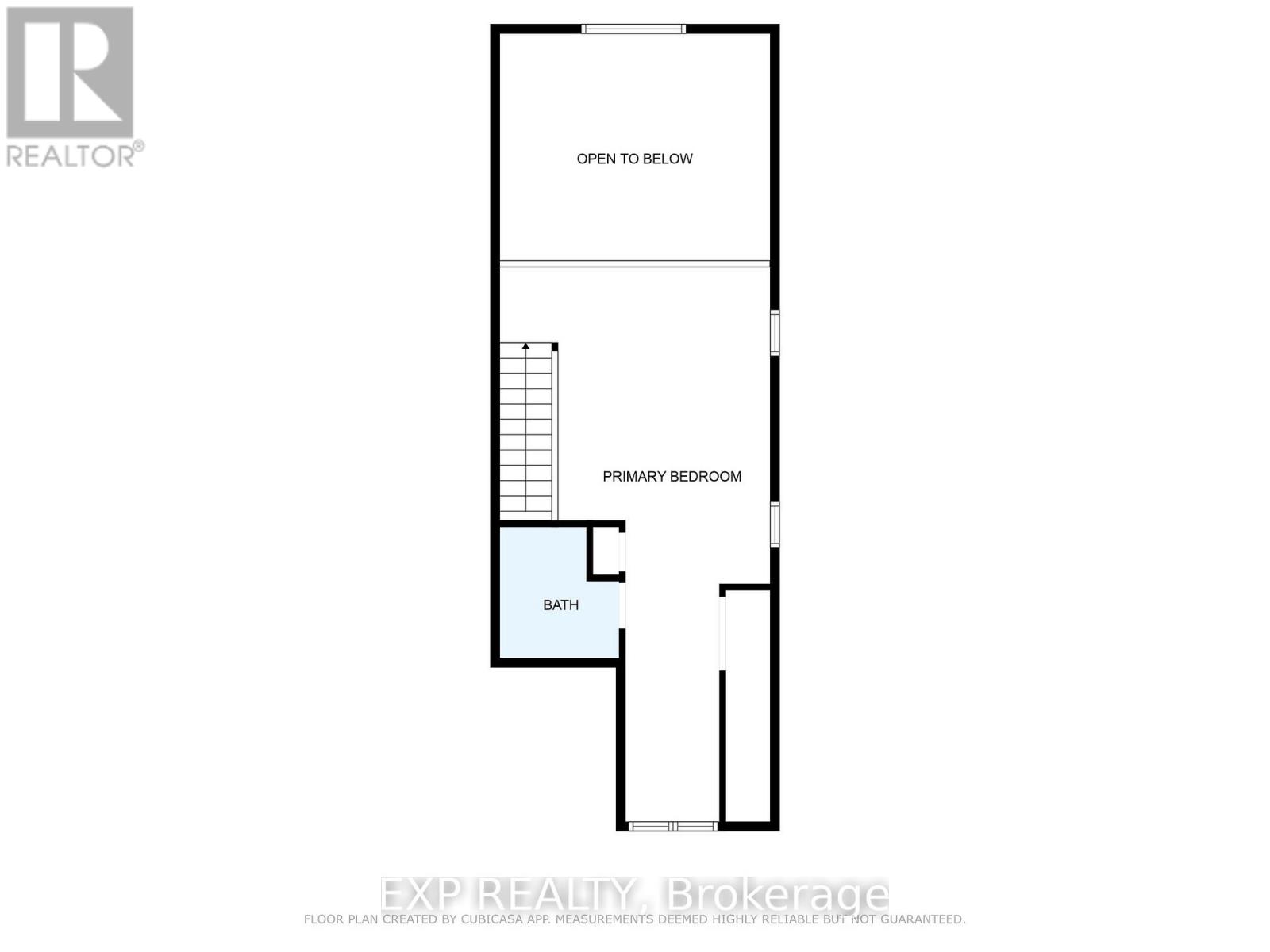2 Bedroom
2 Bathroom
1,000 - 1,199 ft2
Fireplace
Wall Unit
Baseboard Heaters
Waterfront
$472,900Maintenance, Insurance
$700 Monthly
Discover this beautifully renovated Rarely offered end-unit 2-bedroom, 2-bath waterfront townhome in the heart of Lagoon City, perfectly situated on the peaceful Gondola Lagoon with private boat mooring and direct access to Lake Simcoe and the Trent-Severn Waterway. This bright and airy home features a vaulted ceiling, and large patio doors that fill the space with natural light. The open-concept living, dining, and kitchen area offers a cozy gas fireplace, gas BBQ hookup, and a walkout to a private waterfront deck with Awning ideal for entertaining or relaxing as you watch the boats drift by. The remodeled main bathroom, fresh paint throughout, and spray-foamed crawlspace for improved energy efficiency add to the home's comfort. The spacious loft-style primary bedroom overlooks the water and mature trees, and features a 4-piece ensuite and an office/reading nook. Enjoy cooking in the modern kitchen with stainless steel appliances, including a wine cooler, and benefit from a dual system air conditioner for both heating and cooling, plus a whole-home water filtration system for added peace of mind. This rarely offered end-unit is part of the sought-after community, which features a professionally landscaped grounds, and direct access to two private sandy beaches.. Lagoon City also boasts a full-service marina, year-round clubhouse, tennis & pickleball courts, miles of walking and biking trails, and easy access to golf courses, leash-free dog park, and Casino Rama just a short drive away. With municipal services, high-speed internet, and only 1.5 hours from the GTA, this is the perfect full-time home, cottage retreat, or work-from-home escape. Start your new waterfront lifestyle today in this exceptional end-unit townhome a true gem in a one-of-a-kind community. (id:53086)
Property Details
|
MLS® Number
|
S12289443 |
|
Property Type
|
Single Family |
|
Community Name
|
Brechin |
|
Amenities Near By
|
Beach, Park |
|
Community Features
|
Fishing, Pets Allowed With Restrictions |
|
Easement
|
Unknown |
|
Equipment Type
|
Propane Tank |
|
Features
|
Flat Site, Dry |
|
Parking Space Total
|
1 |
|
Rental Equipment Type
|
Propane Tank |
|
Structure
|
Playground, Deck |
|
View Type
|
Direct Water View |
|
Water Front Type
|
Waterfront |
Building
|
Bathroom Total
|
2 |
|
Bedrooms Above Ground
|
2 |
|
Bedrooms Total
|
2 |
|
Amenities
|
Visitor Parking, Storage - Locker |
|
Appliances
|
Water Heater |
|
Basement Type
|
Crawl Space |
|
Cooling Type
|
Wall Unit |
|
Exterior Finish
|
Stucco, Vinyl Siding |
|
Fireplace Present
|
Yes |
|
Fireplace Total
|
1 |
|
Flooring Type
|
Laminate |
|
Heating Fuel
|
Electric |
|
Heating Type
|
Baseboard Heaters |
|
Stories Total
|
2 |
|
Size Interior
|
1,000 - 1,199 Ft2 |
|
Type
|
Row / Townhouse |
Parking
Land
|
Access Type
|
Year-round Access, Public Docking |
|
Acreage
|
No |
|
Land Amenities
|
Beach, Park |
Rooms
| Level |
Type |
Length |
Width |
Dimensions |
|
Second Level |
Primary Bedroom |
4.48 m |
9.18 m |
4.48 m x 9.18 m |
|
Second Level |
Bathroom |
1.98 m |
2.18 m |
1.98 m x 2.18 m |
|
Main Level |
Foyer |
1.26 m |
1.54 m |
1.26 m x 1.54 m |
|
Main Level |
Kitchen |
2.74 m |
2.78 m |
2.74 m x 2.78 m |
|
Main Level |
Dining Room |
1.74 m |
2.78 m |
1.74 m x 2.78 m |
|
Main Level |
Living Room |
4.48 m |
3.33 m |
4.48 m x 3.33 m |
|
Main Level |
Bedroom 2 |
3.31 m |
3.69 m |
3.31 m x 3.69 m |
|
Main Level |
Laundry Room |
1.08 m |
0.72 m |
1.08 m x 0.72 m |
|
Main Level |
Bathroom |
1.45 m |
2.34 m |
1.45 m x 2.34 m |
Utilities
|
Electricity Connected
|
Connected |
|
Cable
|
Available |
|
Telephone
|
Nearby |
https://www.realtor.ca/real-estate/28615017/14-81-laguna-parkway-ramara-brechin-brechin


