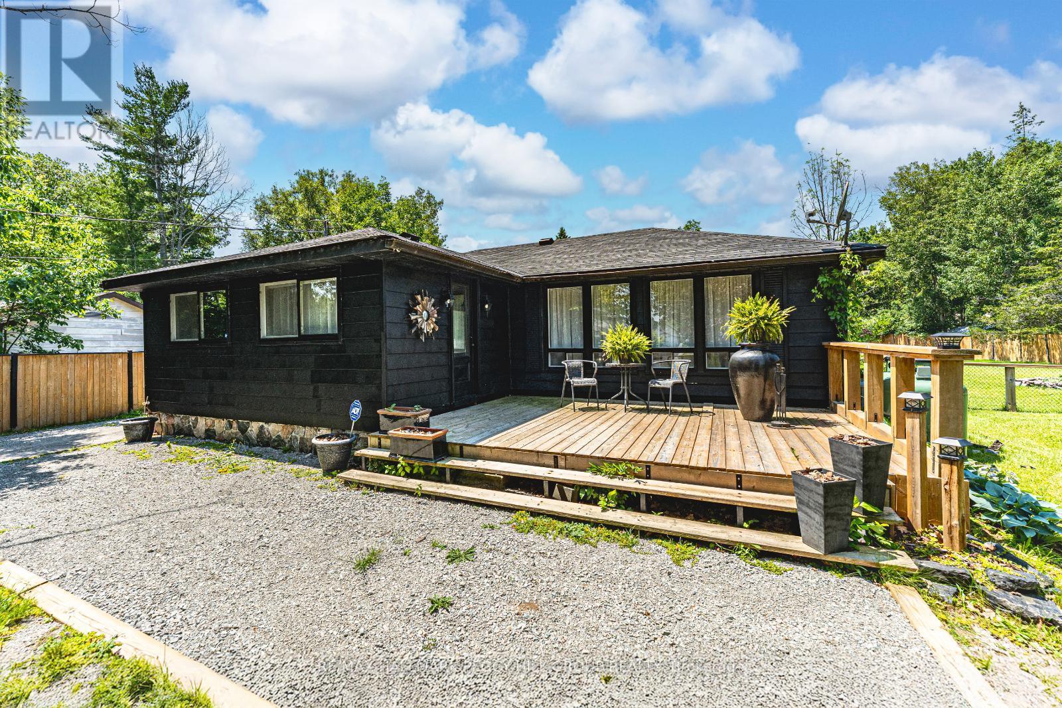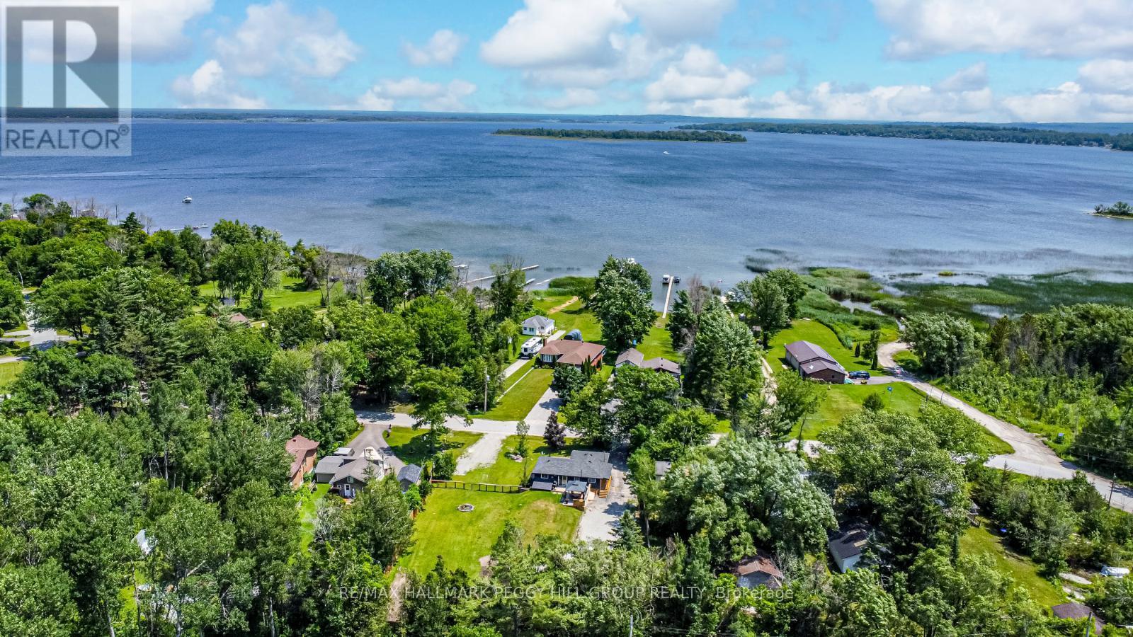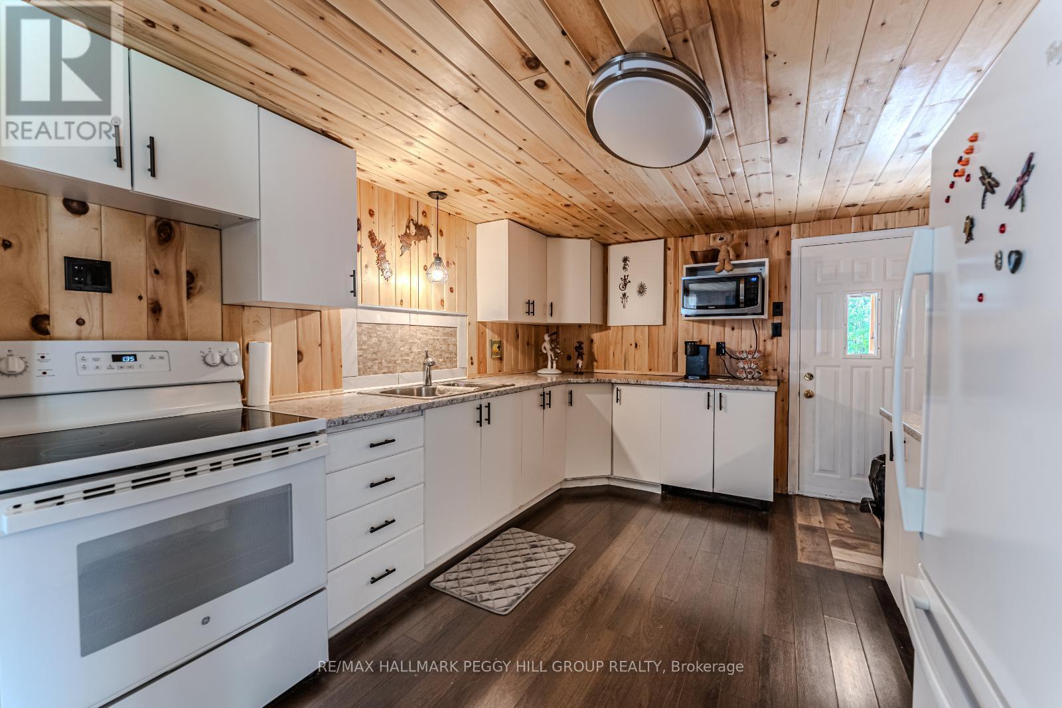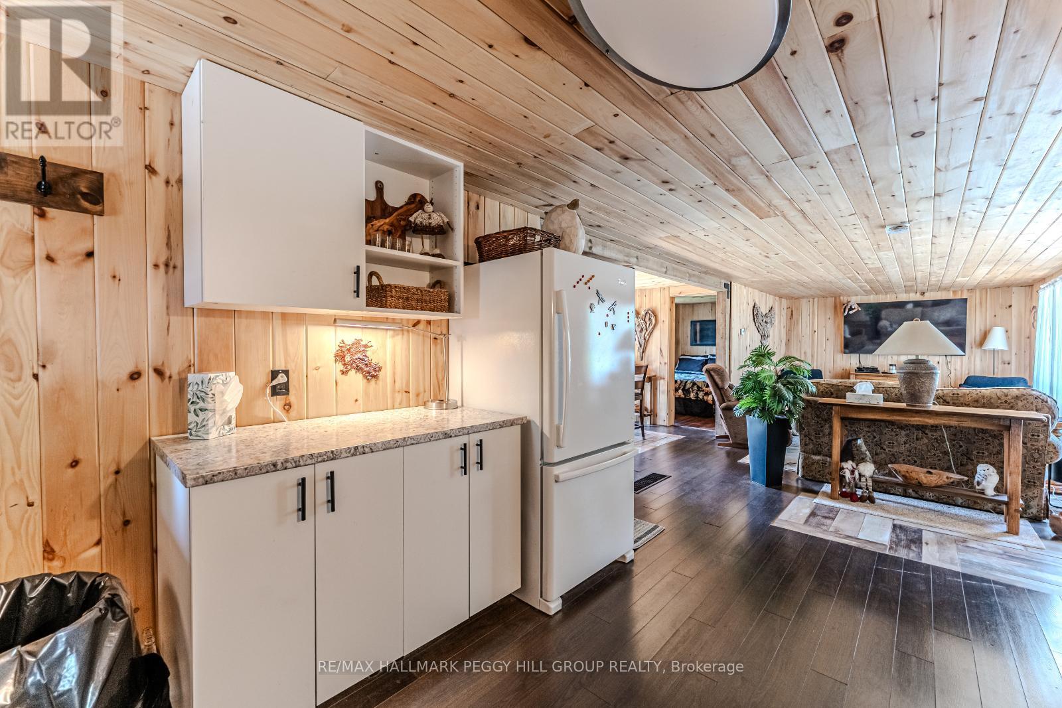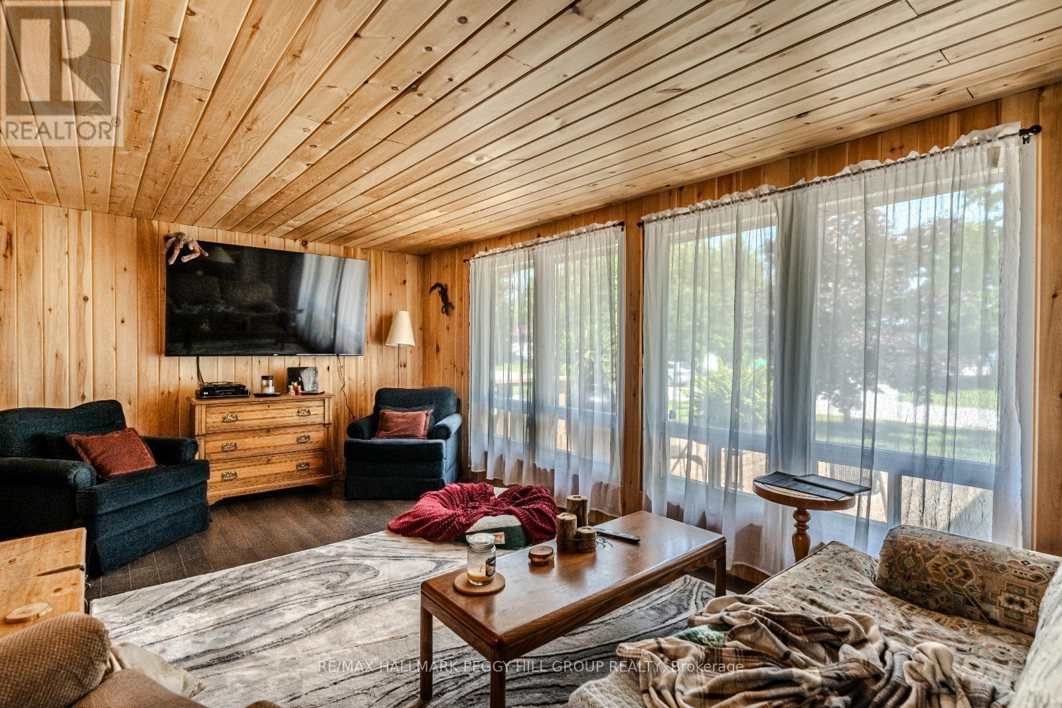2 Bedroom
1 Bathroom
700 - 1,100 ft2
Bungalow
Central Air Conditioning
Forced Air
$669,000
LAKE LIFE STARTS HERE! UPDATED HOME ON OVER HALF AN ACRE WITH A DETACHED GARAGE! Motivated Seller! Set on one of only two double lots in the area, this spacious over half-acre property offers room to roam, play, and store all your toys. And then some. Tucked between the serene shores of Victoria Harbour and the vibrant town of Midland, this home offers small-town community charm and outdoor adventure. Just a short stroll to the beach and with direct lake access nearby, this home is a dream come true for nature lovers, hobbyists, and first-time buyers alike! A detached 2.5-car garage or shop adds significant value for hobbyists, DIY enthusiasts, or anyone requiring extra storage. Step inside to discover carpet-free living throughout, with a smart, open-concept layout that brings the sunlight streaming into the living and dining areas. The stylish kitchen is well laid out and opens beautifully into the heart of the home, ideal for entertaining and staying connected with the family. Youll find two generously sized bedrooms, a beautifully updated 4-piece bathroom, and a convenient laundry area, making this home as functional as it is inviting. Outside, the modern black siding gives the home a sleek, contemporary feel, while the newer front porch and deck offer the perfect spot to unwind after a beach day or sip coffee on a peaceful morning. Whether you're settling into your first home, searching for a weekend retreat, or simply love the idea of living steps from the water, this #HomeToStay will certainly check all your boxes. (id:53086)
Property Details
|
MLS® Number
|
S12290510 |
|
Property Type
|
Single Family |
|
Community Name
|
Port McNicoll |
|
Amenities Near By
|
Beach, Marina, Park |
|
Community Features
|
Fishing |
|
Features
|
Wooded Area, Flat Site, Dry |
|
Parking Space Total
|
17 |
|
Structure
|
Deck, Patio(s) |
|
View Type
|
View Of Water |
Building
|
Bathroom Total
|
1 |
|
Bedrooms Above Ground
|
2 |
|
Bedrooms Total
|
2 |
|
Age
|
51 To 99 Years |
|
Appliances
|
Dryer, Stove, Washer, Window Coverings, Refrigerator |
|
Architectural Style
|
Bungalow |
|
Basement Development
|
Unfinished |
|
Basement Type
|
Crawl Space (unfinished) |
|
Construction Style Attachment
|
Detached |
|
Cooling Type
|
Central Air Conditioning |
|
Exterior Finish
|
Vinyl Siding |
|
Foundation Type
|
Block |
|
Heating Fuel
|
Propane |
|
Heating Type
|
Forced Air |
|
Stories Total
|
1 |
|
Size Interior
|
700 - 1,100 Ft2 |
|
Type
|
House |
|
Utility Water
|
Municipal Water |
Parking
Land
|
Access Type
|
Year-round Access |
|
Acreage
|
No |
|
Fence Type
|
Fully Fenced |
|
Land Amenities
|
Beach, Marina, Park |
|
Sewer
|
Septic System |
|
Size Depth
|
195 Ft ,9 In |
|
Size Frontage
|
118 Ft ,8 In |
|
Size Irregular
|
118.7 X 195.8 Ft ; 118.73 X 206.89 X 118.11 X 195.83 Ft |
|
Size Total Text
|
118.7 X 195.8 Ft ; 118.73 X 206.89 X 118.11 X 195.83 Ft|1/2 - 1.99 Acres |
|
Surface Water
|
Lake/pond |
|
Zoning Description
|
R2-16(h) |
Rooms
| Level |
Type |
Length |
Width |
Dimensions |
|
Main Level |
Foyer |
3.66 m |
2.13 m |
3.66 m x 2.13 m |
|
Main Level |
Kitchen |
3.2 m |
4.19 m |
3.2 m x 4.19 m |
|
Main Level |
Dining Room |
2.67 m |
2.44 m |
2.67 m x 2.44 m |
|
Main Level |
Living Room |
3.17 m |
6.55 m |
3.17 m x 6.55 m |
|
Main Level |
Primary Bedroom |
3.51 m |
3 m |
3.51 m x 3 m |
|
Main Level |
Bedroom 2 |
2.51 m |
3.07 m |
2.51 m x 3.07 m |
Utilities
|
Cable
|
Available |
|
Electricity
|
Installed |
|
Wireless
|
Available |
|
Telephone
|
Nearby |
https://www.realtor.ca/real-estate/28617821/156-woodlands-avenue-tay-port-mcnicoll-port-mcnicoll


