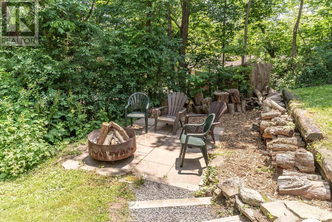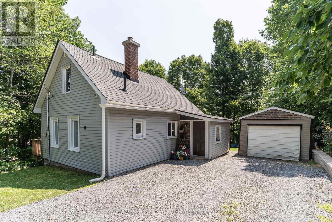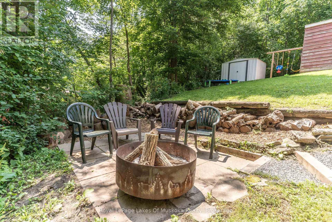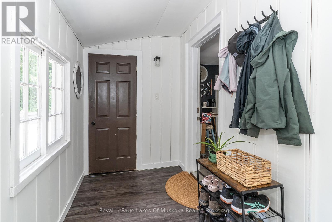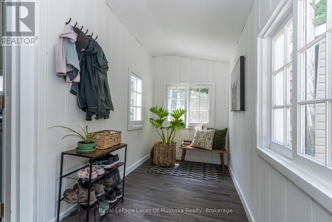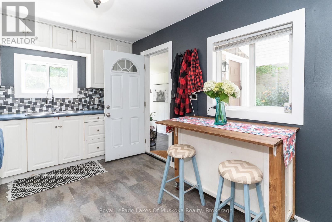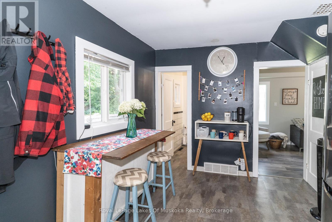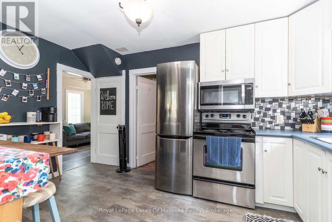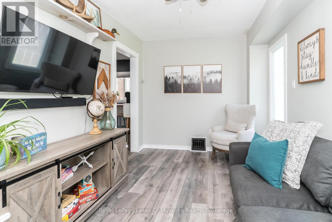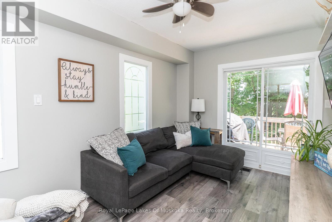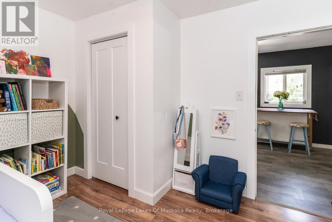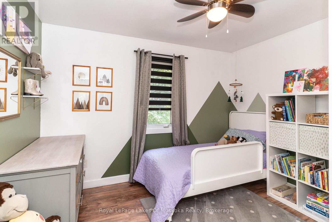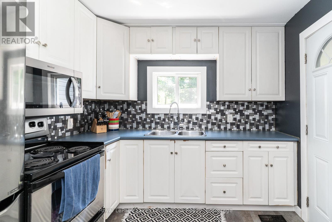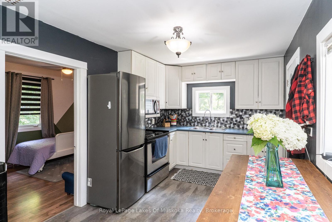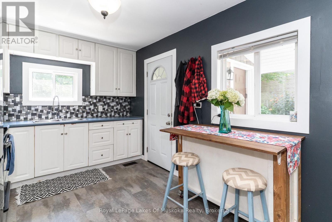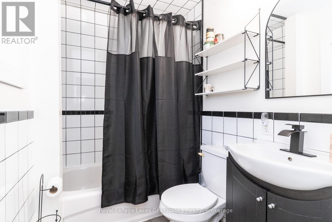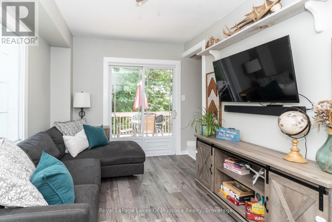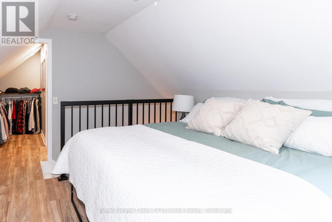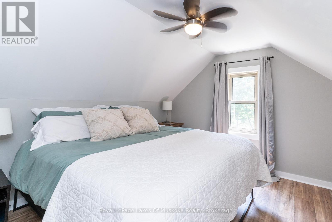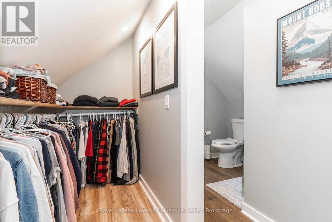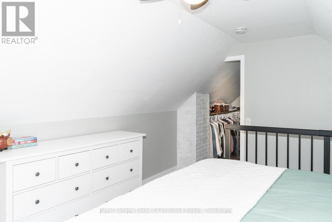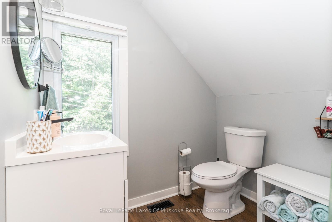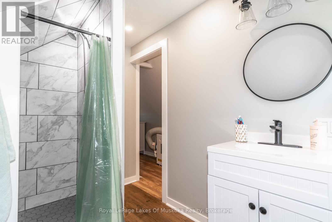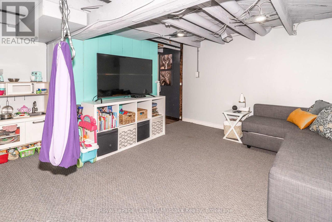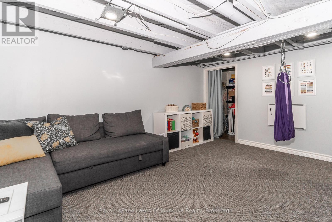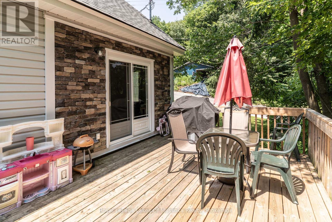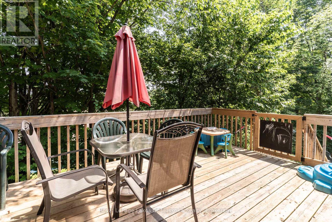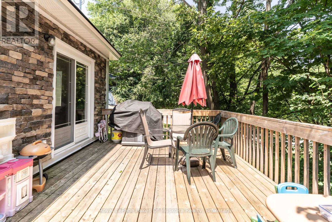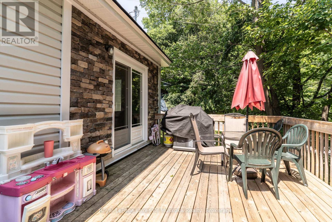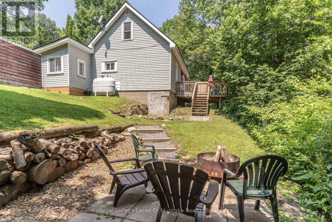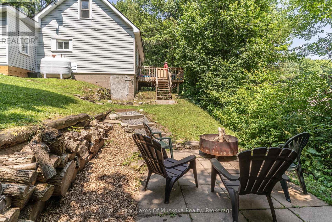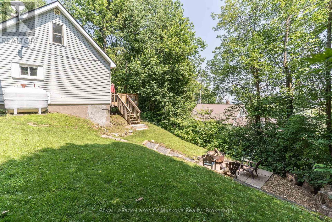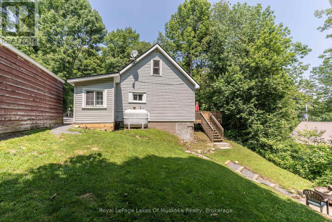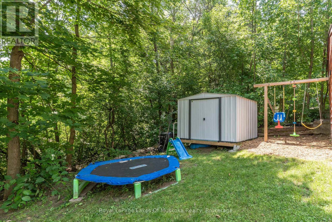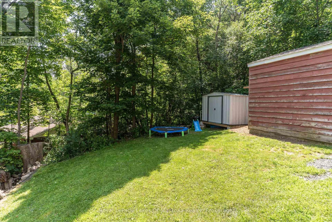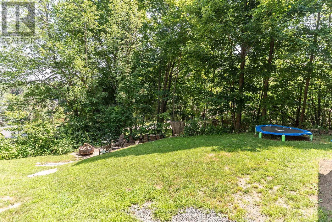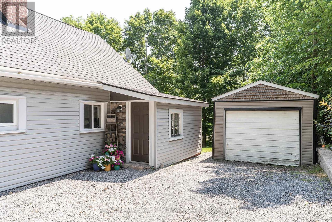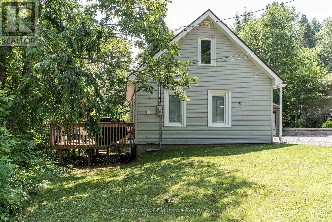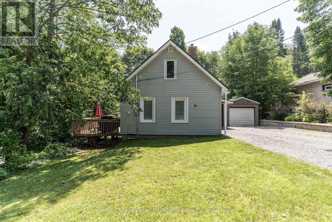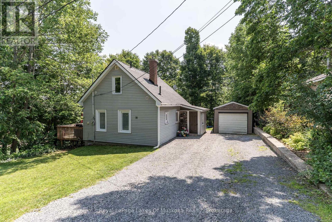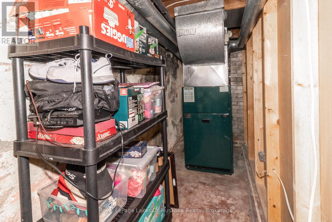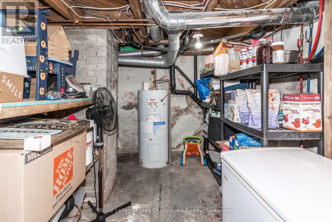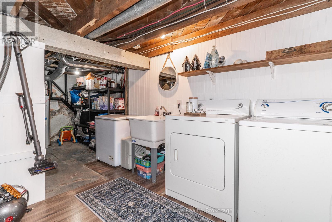2 Bedroom
2 Bathroom
1,100 - 1,500 ft2
Forced Air
$439,000
Charming 2 Bedroom, 2 Bath Home on Florence Street, Huntsville. Welcome to this cozy and well-cared-for home nestled in a desirable Huntsville neighbourhood. Offering 2 bedrooms and 2 full baths, this property is perfect for first-time buyers, retirees, or anyone looking to enjoy the comforts of small-town living with all the conveniences nearby. The spacious kitchen is bright and functional ideal for cooking, baking, and entertaining. A large side deck extends your living space outdoors, perfect for dining al fresco or relaxing on warm evenings. The backyard is a generous size, ready for playtime, pets, or even your dream garden. There's also a one-car garage for parking and extra storage. Downstairs, the basement adds even more value with a dedicated laundry area and a comfortable family room a great space for movie nights, hobbies, or a kids' play zone .Located just minutes from downtown Huntsville, schools, parks, and shopping, this lovely home has everything you need in a warm and welcoming setting. Now there is a bedroom in the lower level, including a new window. (id:53086)
Property Details
|
MLS® Number
|
X12291166 |
|
Property Type
|
Single Family |
|
Community Name
|
Chaffey |
|
Features
|
Partially Cleared |
|
Parking Space Total
|
5 |
|
Structure
|
Deck, Patio(s) |
|
View Type
|
City View |
Building
|
Bathroom Total
|
2 |
|
Bedrooms Above Ground
|
2 |
|
Bedrooms Total
|
2 |
|
Basement Development
|
Partially Finished |
|
Basement Type
|
N/a (partially Finished) |
|
Construction Style Attachment
|
Detached |
|
Exterior Finish
|
Vinyl Siding |
|
Foundation Type
|
Poured Concrete |
|
Heating Fuel
|
Oil |
|
Heating Type
|
Forced Air |
|
Stories Total
|
2 |
|
Size Interior
|
1,100 - 1,500 Ft2 |
|
Type
|
House |
|
Utility Water
|
Municipal Water |
Parking
Land
|
Acreage
|
No |
|
Sewer
|
Sanitary Sewer |
|
Size Depth
|
90 Ft |
|
Size Frontage
|
53 Ft |
|
Size Irregular
|
53 X 90 Ft |
|
Size Total Text
|
53 X 90 Ft|under 1/2 Acre |
|
Zoning Description
|
R2 |
Rooms
| Level |
Type |
Length |
Width |
Dimensions |
|
Second Level |
Bedroom |
3.4 m |
3.42 m |
3.4 m x 3.42 m |
|
Basement |
Laundry Room |
5.2 m |
3.04 m |
5.2 m x 3.04 m |
|
Basement |
Family Room |
4.21 m |
3.35 m |
4.21 m x 3.35 m |
|
Ground Level |
Kitchen |
4.267 m |
2.75 m |
4.267 m x 2.75 m |
|
Ground Level |
Foyer |
4 m |
1.6 m |
4 m x 1.6 m |
|
Ground Level |
Living Room |
4.01 m |
2.6 m |
4.01 m x 2.6 m |
|
Ground Level |
Bedroom 2 |
3.35 m |
2.8 m |
3.35 m x 2.8 m |
Utilities
|
Cable
|
Available |
|
Electricity
|
Installed |
|
Sewer
|
Installed |
https://www.realtor.ca/real-estate/28618590/31-florence-street-w-huntsville-chaffey-chaffey


