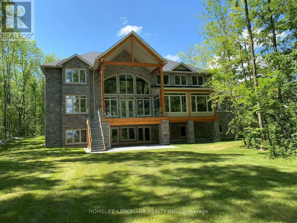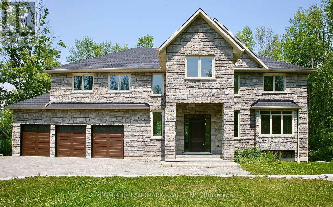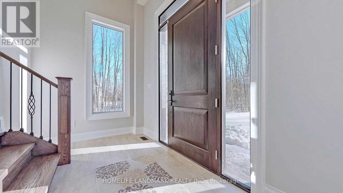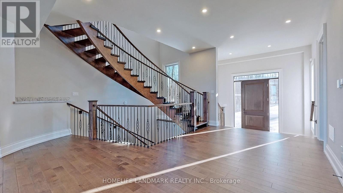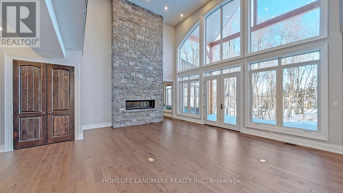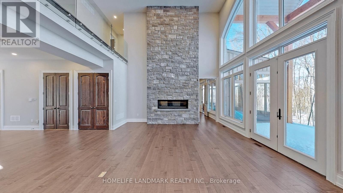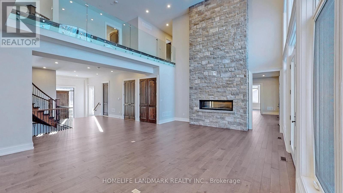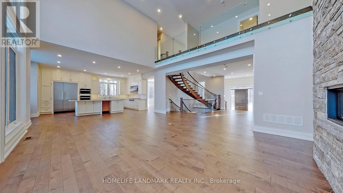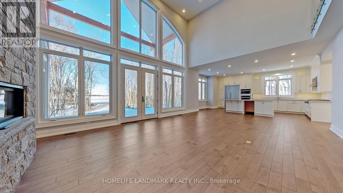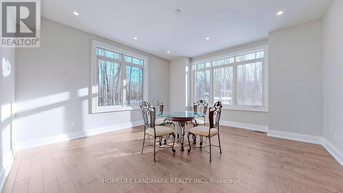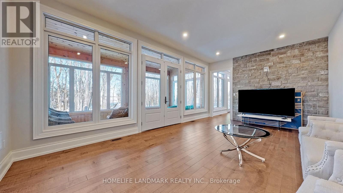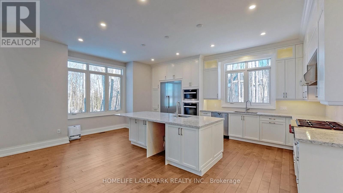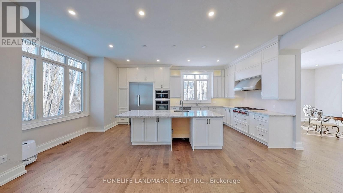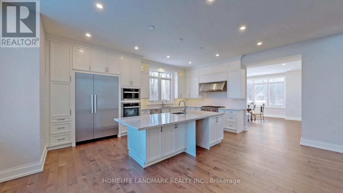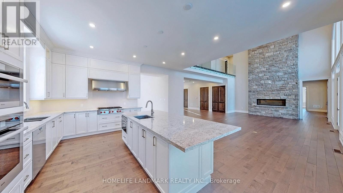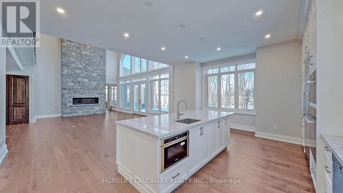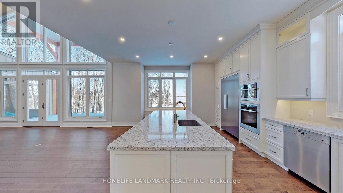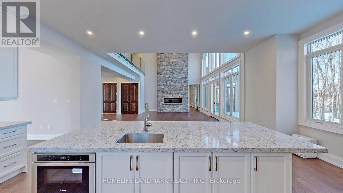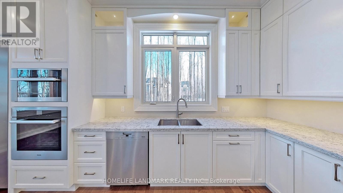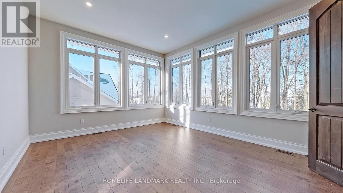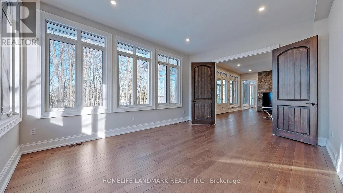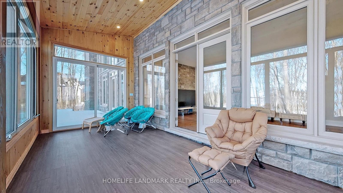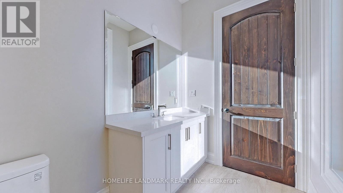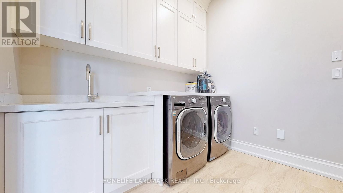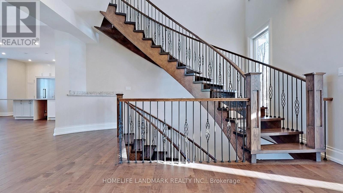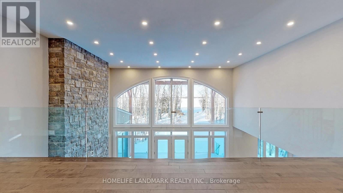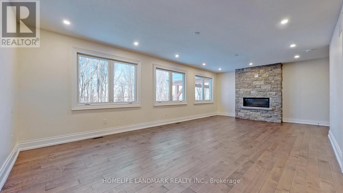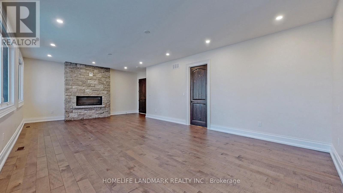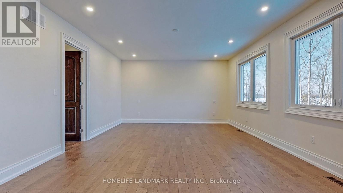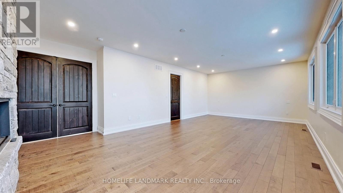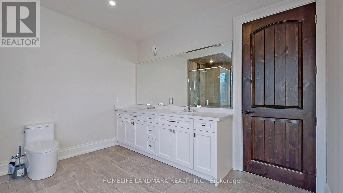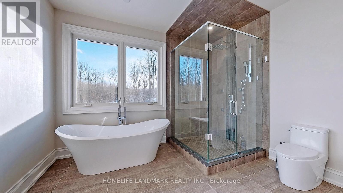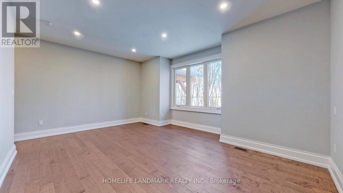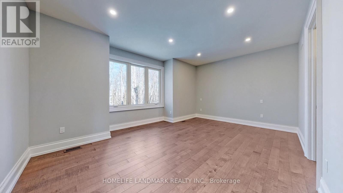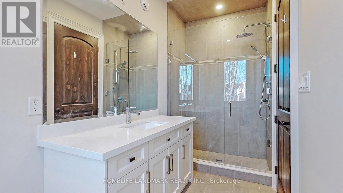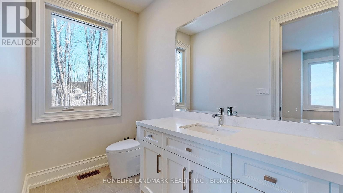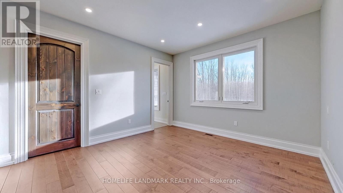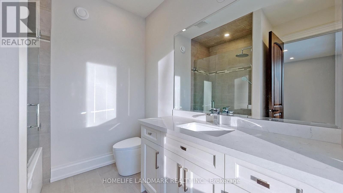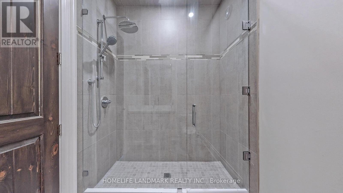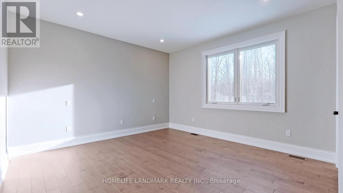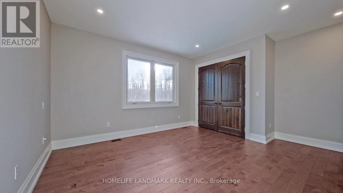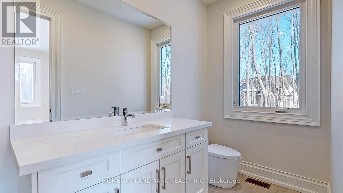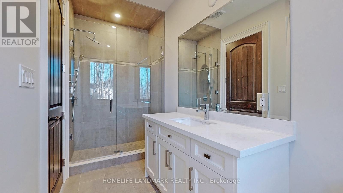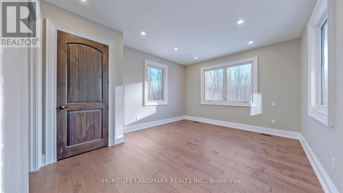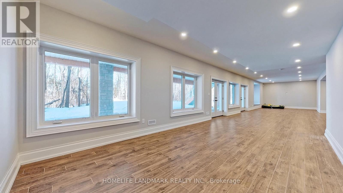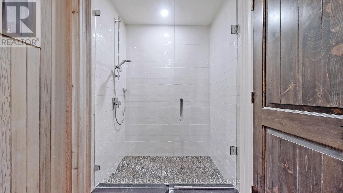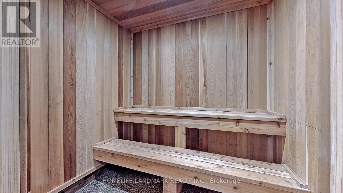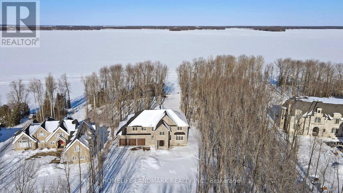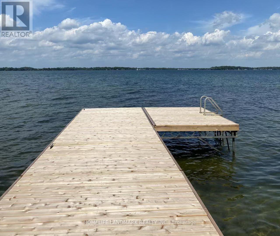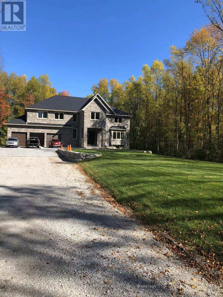6 Bedroom
7 Bathroom
5,000 - 100,000 ft2
Fireplace
Central Air Conditioning
Forced Air
Waterfront
$4,980,000
Custom Built Magnificent Homes On 1.6 Acre With 161 Feet Of Waterfront ON Glorious Lake Simcoe Near Orillia, Approx.8000 sq.ft.living space, 3 garage, Gorgeous family rm with 20 ft high ceiling,floor to ceiling stone double view fire place,glass railing deck overlook water, Gourmet Kitchenwith top of the line appliance,5 large ensuite bedrm on 2nd fl.Sunroom, sauna room, A Private Lakeside Paradise With Stunning Water View Lined With Mature Trees. only apprx 8 min. to orillia, one hour from GTA, 30 min. to Mount St. Louis Moonstone, 25 min. to Horseshoe Valley, an hour to Muskoka, blue mountain...... a great place for fishing, boating, Ski etc. don't miss your dream home. (id:53086)
Property Details
|
MLS® Number
|
S12301551 |
|
Property Type
|
Single Family |
|
Community Name
|
Rural Oro-Medonte |
|
Easement
|
Unknown |
|
Features
|
Irregular Lot Size, Sump Pump, Sauna |
|
Parking Space Total
|
11 |
|
Structure
|
Dock |
|
View Type
|
Lake View, Direct Water View |
|
Water Front Type
|
Waterfront |
Building
|
Bathroom Total
|
7 |
|
Bedrooms Above Ground
|
5 |
|
Bedrooms Below Ground
|
1 |
|
Bedrooms Total
|
6 |
|
Appliances
|
Oven - Built-in, Water Treatment, Dryer, Microwave, Range, Stove, Washer, Refrigerator |
|
Basement Development
|
Finished |
|
Basement Features
|
Walk Out |
|
Basement Type
|
N/a (finished) |
|
Construction Style Attachment
|
Detached |
|
Cooling Type
|
Central Air Conditioning |
|
Exterior Finish
|
Brick |
|
Fireplace Present
|
Yes |
|
Flooring Type
|
Hardwood |
|
Foundation Type
|
Concrete |
|
Half Bath Total
|
1 |
|
Heating Fuel
|
Natural Gas |
|
Heating Type
|
Forced Air |
|
Stories Total
|
2 |
|
Size Interior
|
5,000 - 100,000 Ft2 |
|
Type
|
House |
Parking
Land
|
Access Type
|
Year-round Access, Private Docking |
|
Acreage
|
No |
|
Sewer
|
Septic System |
|
Size Depth
|
718 Ft |
|
Size Frontage
|
159 Ft ,2 In |
|
Size Irregular
|
159.2 X 718 Ft |
|
Size Total Text
|
159.2 X 718 Ft|1/2 - 1.99 Acres |
Rooms
| Level |
Type |
Length |
Width |
Dimensions |
|
Second Level |
Primary Bedroom |
8.53 m |
4.62 m |
8.53 m x 4.62 m |
|
Second Level |
Bedroom 2 |
4.11 m |
3.81 m |
4.11 m x 3.81 m |
|
Second Level |
Bedroom 3 |
4.72 m |
3.86 m |
4.72 m x 3.86 m |
|
Second Level |
Bedroom 4 |
4.98 m |
4.11 m |
4.98 m x 4.11 m |
|
Second Level |
Bedroom 5 |
5.44 m |
3.61 m |
5.44 m x 3.61 m |
|
Basement |
Recreational, Games Room |
17.78 m |
5.79 m |
17.78 m x 5.79 m |
|
Ground Level |
Family Room |
6.8 m |
5.84 m |
6.8 m x 5.84 m |
|
Ground Level |
Kitchen |
5.49 m |
6.14 m |
5.49 m x 6.14 m |
|
Ground Level |
Dining Room |
4.98 m |
4.83 m |
4.98 m x 4.83 m |
|
Ground Level |
Den |
6.71 m |
4.11 m |
6.71 m x 4.11 m |
|
Ground Level |
Office |
5.18 m |
4.11 m |
5.18 m x 4.11 m |
https://www.realtor.ca/real-estate/28641348/11-warbler-way-oro-medonte-rural-oro-medonte


