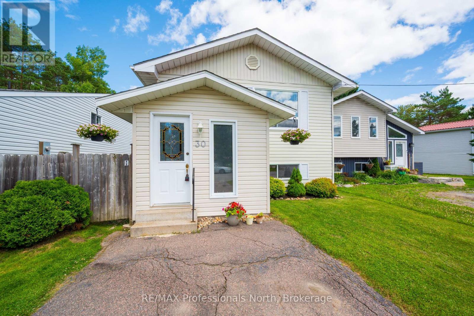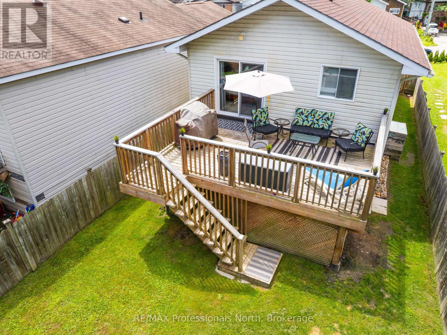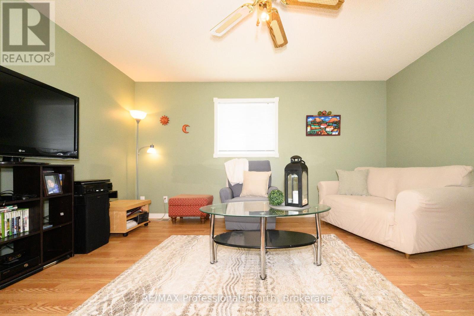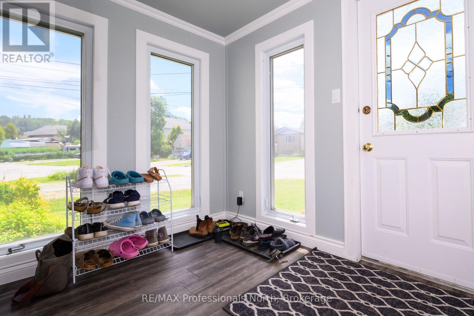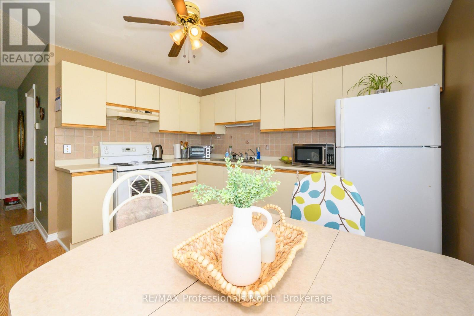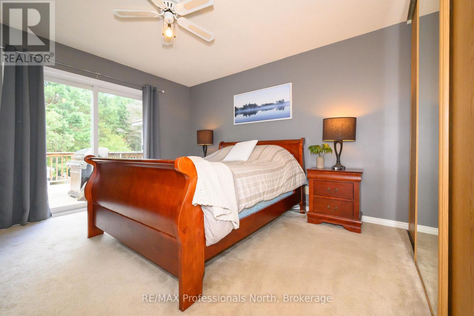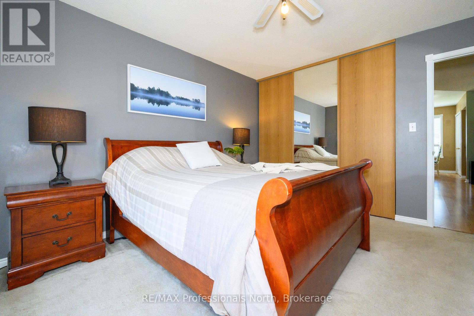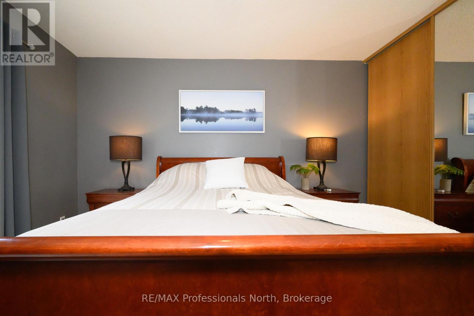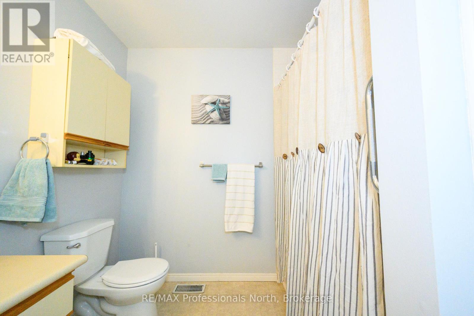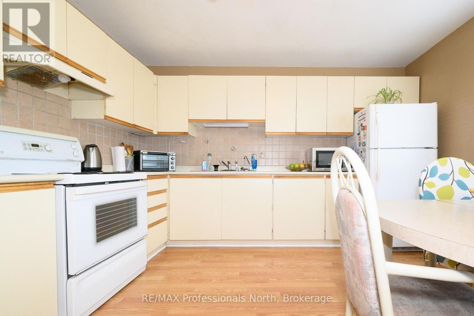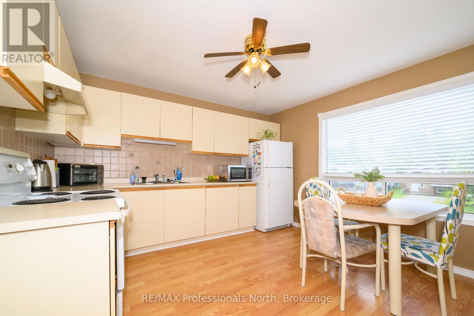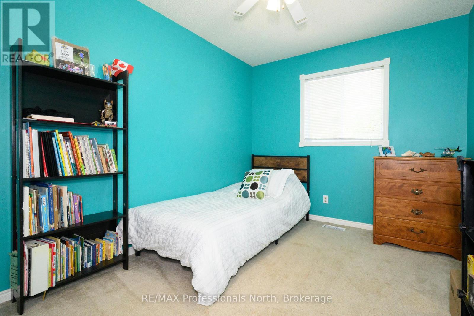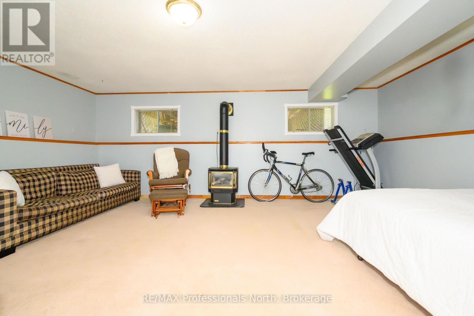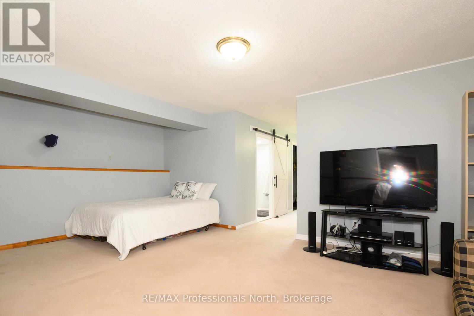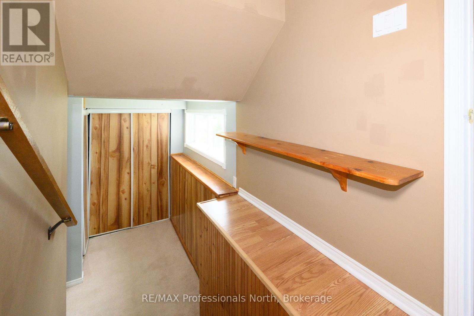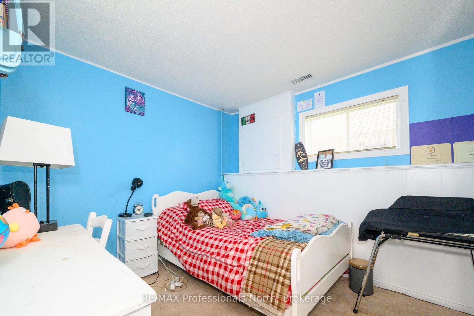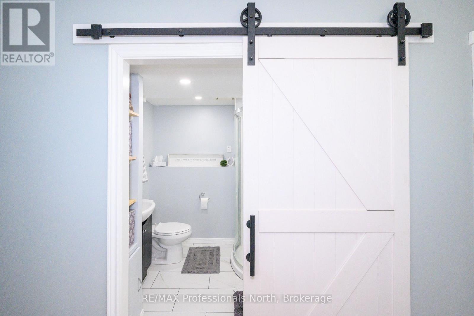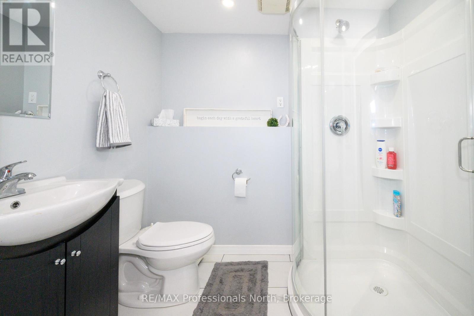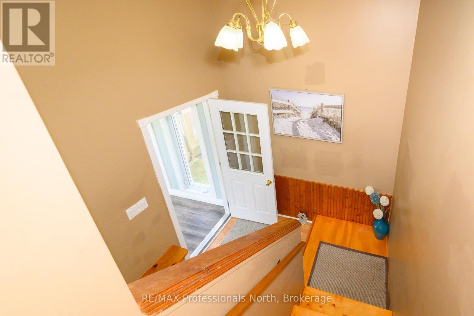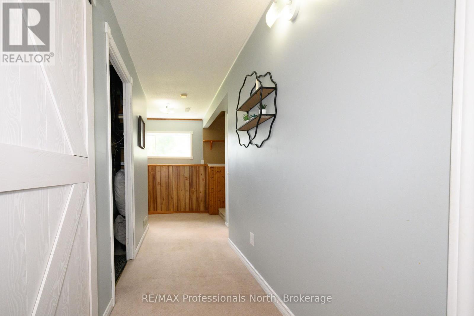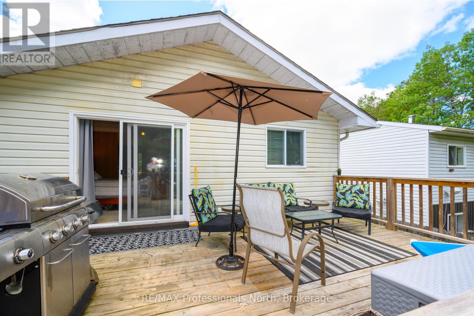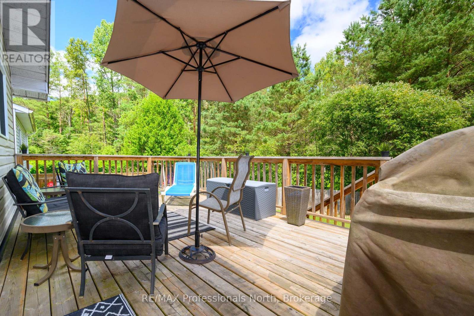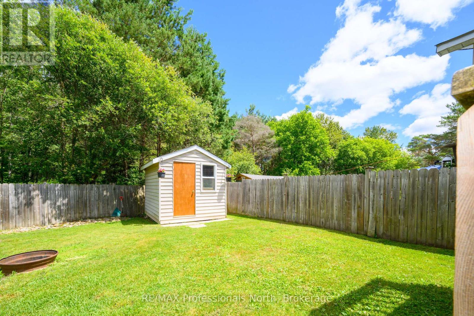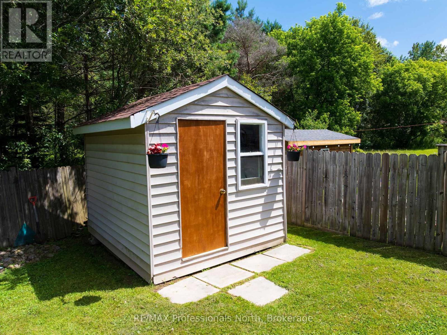3 Bedroom
2 Bathroom
700 - 1,100 ft2
Fireplace
Central Air Conditioning, Air Exchanger
Forced Air
Landscaped
$499,900
Welcome to this delightful in-town home, ideally located in a family-friendly neighbourhood just a short stroll from shopping, restaurants, schools, and Huntsville's vibrant downtown and beautiful River Mill waterfront park. This home offers the perfect blend of comfort and functionality, starting with a versatile front sunroom or mudroom -your choice! Walk out to the sunny back deck and fully fenced, level backyard that is ideal for kids, pets, and outdoor entertaining. With two full bathrooms and a finished lower-level family room warmed by a cozy gas stove, there's plenty of space for the whole family to relax and unwind. Efficient natural gas heating, central air conditioning, and municipal services provide year-round comfort and convenience. Don't miss this opportunity to live in a walkable community setting while enjoying all the benefits of a move-in ready home with flexible living space and a great yard with shed. Perfect for storage. (id:53086)
Property Details
|
MLS® Number
|
X12304353 |
|
Property Type
|
Single Family |
|
Community Name
|
Chaffey |
|
Amenities Near By
|
Hospital, Park, Public Transit, Place Of Worship |
|
Equipment Type
|
Water Heater |
|
Features
|
Flat Site, Paved Yard |
|
Parking Space Total
|
4 |
|
Rental Equipment Type
|
Water Heater |
|
Structure
|
Deck, Porch, Shed |
Building
|
Bathroom Total
|
2 |
|
Bedrooms Above Ground
|
2 |
|
Bedrooms Below Ground
|
1 |
|
Bedrooms Total
|
3 |
|
Amenities
|
Fireplace(s) |
|
Appliances
|
Dryer, Stove, Washer, Refrigerator |
|
Basement Development
|
Finished |
|
Basement Type
|
Full (finished) |
|
Construction Style Attachment
|
Detached |
|
Construction Style Split Level
|
Sidesplit |
|
Cooling Type
|
Central Air Conditioning, Air Exchanger |
|
Exterior Finish
|
Vinyl Siding |
|
Fireplace Present
|
Yes |
|
Fireplace Total
|
1 |
|
Foundation Type
|
Block |
|
Heating Fuel
|
Natural Gas |
|
Heating Type
|
Forced Air |
|
Size Interior
|
700 - 1,100 Ft2 |
|
Type
|
House |
|
Utility Water
|
Municipal Water |
Parking
Land
|
Acreage
|
No |
|
Fence Type
|
Fenced Yard |
|
Land Amenities
|
Hospital, Park, Public Transit, Place Of Worship |
|
Landscape Features
|
Landscaped |
|
Sewer
|
Sanitary Sewer |
|
Size Depth
|
117 Ft |
|
Size Frontage
|
35 Ft ,9 In |
|
Size Irregular
|
35.8 X 117 Ft |
|
Size Total Text
|
35.8 X 117 Ft |
|
Zoning Description
|
Ur2 |
Rooms
| Level |
Type |
Length |
Width |
Dimensions |
|
Lower Level |
Bathroom |
2.2 m |
2.1 m |
2.2 m x 2.1 m |
|
Lower Level |
Laundry Room |
2.2 m |
2.1 m |
2.2 m x 2.1 m |
|
Lower Level |
Bedroom 3 |
3.9 m |
2.9 m |
3.9 m x 2.9 m |
|
Lower Level |
Family Room |
6.4 m |
4.5 m |
6.4 m x 4.5 m |
|
Main Level |
Kitchen |
3.7 m |
3.5 m |
3.7 m x 3.5 m |
|
Main Level |
Living Room |
4.5 m |
4 m |
4.5 m x 4 m |
|
Main Level |
Primary Bedroom |
3.8 m |
3.6 m |
3.8 m x 3.6 m |
|
Main Level |
Bedroom 2 |
3.8 m |
2.7 m |
3.8 m x 2.7 m |
|
Main Level |
Bathroom |
2.4 m |
2.3 m |
2.4 m x 2.3 m |
|
Ground Level |
Sunroom |
2.7 m |
2.2 m |
2.7 m x 2.2 m |
|
Ground Level |
Foyer |
2.5 m |
2.1 m |
2.5 m x 2.1 m |
Utilities
|
Cable
|
Installed |
|
Electricity
|
Installed |
|
Sewer
|
Installed |
https://www.realtor.ca/real-estate/28647161/30-sabrina-park-drive-huntsville-chaffey-chaffey


