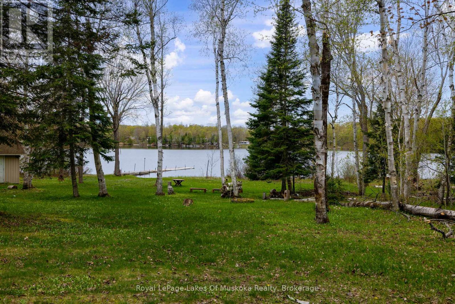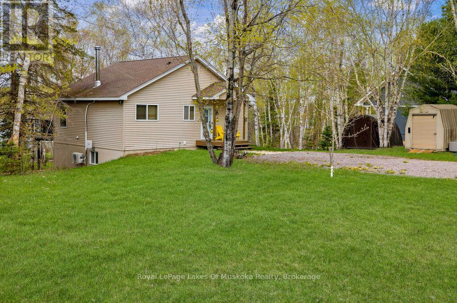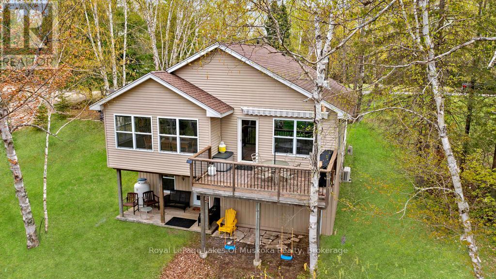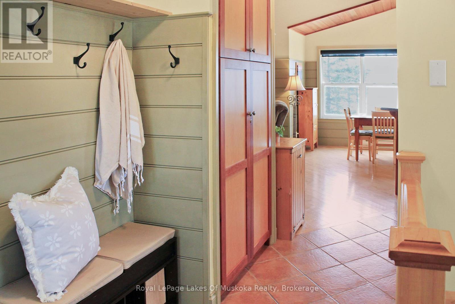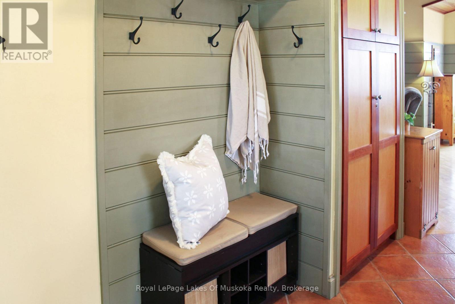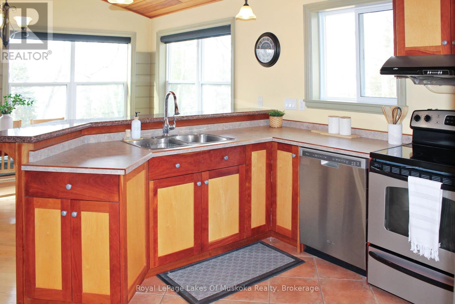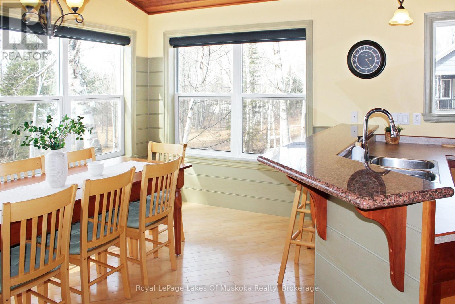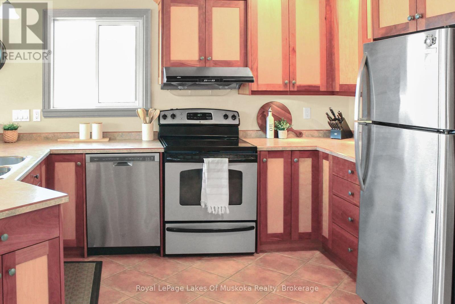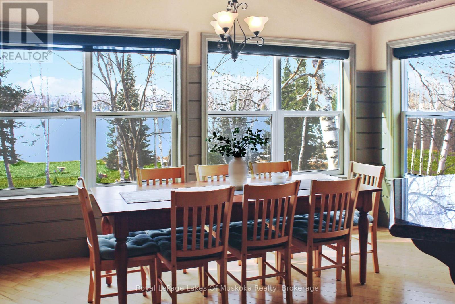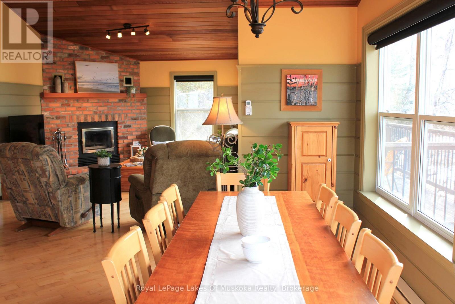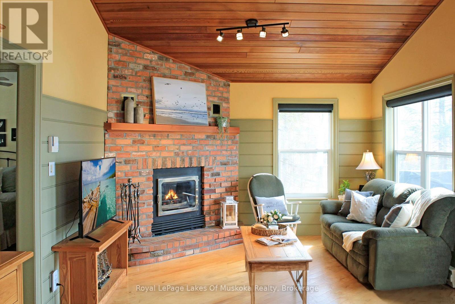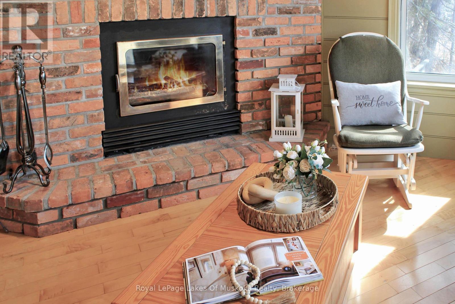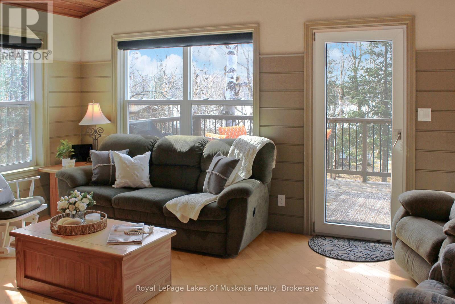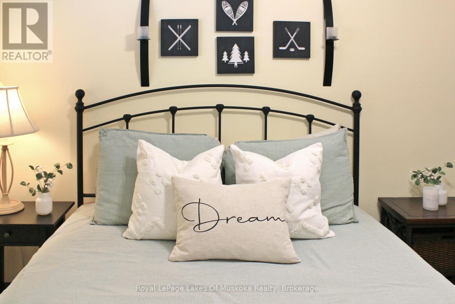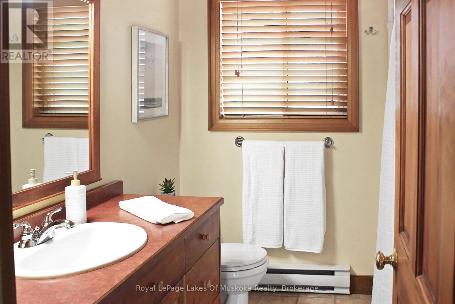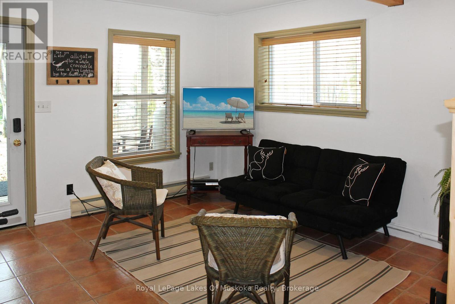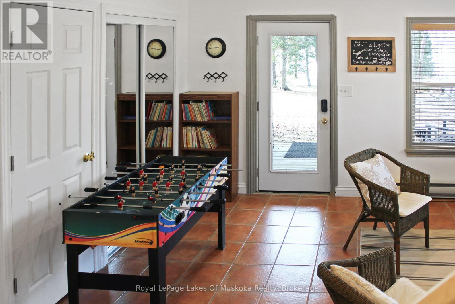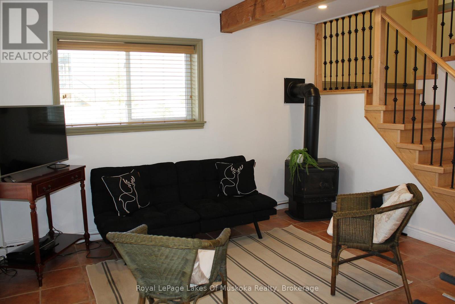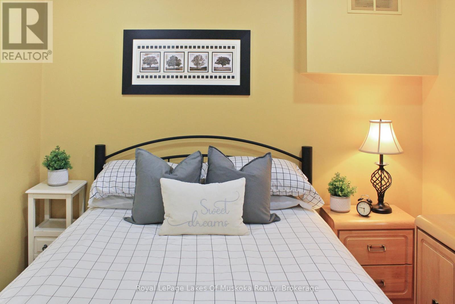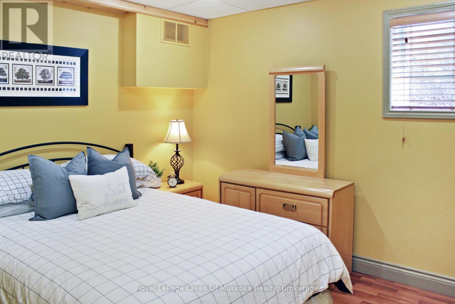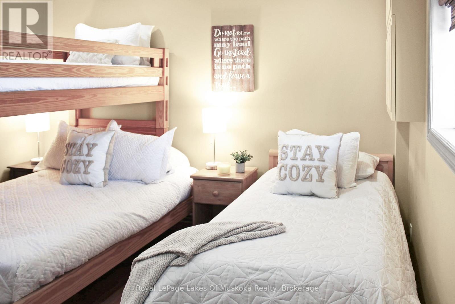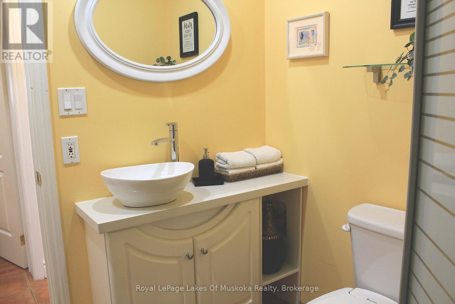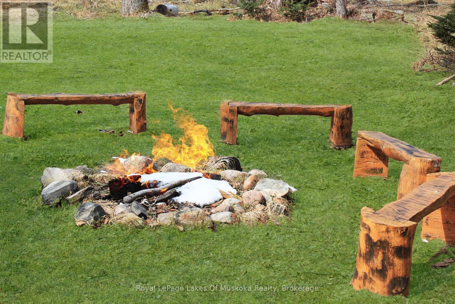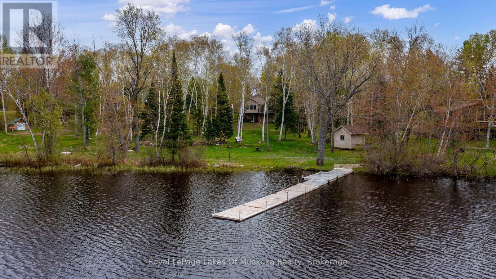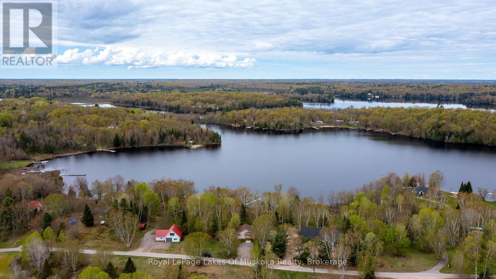3 Bedroom
2 Bathroom
1,500 - 2,000 ft2
Bungalow
Fireplace
Wall Unit
Baseboard Heaters
Waterfront
$799,000
Are you stressed to the max?! Check out this calming park like setting on a 5 chain lake offering 60km of boating and fishing. Featuring 3 bedrooms, 2 bathrooms, walkout from both levels and sought after south facing panoramic views. Light filled space affords a welcome blend of private and collective family space making hosting guests a breeze. Over an acre of woodland frames level playing area and 156' of private waterfront. Call now for more detail! (id:53086)
Property Details
|
MLS® Number
|
X12304749 |
|
Property Type
|
Single Family |
|
Community Name
|
Magnetawan |
|
Amenities Near By
|
Golf Nearby |
|
Easement
|
Unknown |
|
Equipment Type
|
Propane Tank |
|
Features
|
Wooded Area, Sloping, Lighting, Level, Sump Pump |
|
Parking Space Total
|
6 |
|
Rental Equipment Type
|
Propane Tank |
|
Structure
|
Deck, Dock |
|
View Type
|
Lake View, Direct Water View |
|
Water Front Type
|
Waterfront |
Building
|
Bathroom Total
|
2 |
|
Bedrooms Above Ground
|
1 |
|
Bedrooms Below Ground
|
2 |
|
Bedrooms Total
|
3 |
|
Age
|
16 To 30 Years |
|
Amenities
|
Fireplace(s) |
|
Appliances
|
Water Heater, Dryer, Microwave, Stove, Washer, Window Coverings, Refrigerator |
|
Architectural Style
|
Bungalow |
|
Basement Development
|
Finished |
|
Basement Features
|
Walk Out |
|
Basement Type
|
N/a (finished) |
|
Construction Style Attachment
|
Detached |
|
Cooling Type
|
Wall Unit |
|
Exterior Finish
|
Vinyl Siding |
|
Fireplace Present
|
Yes |
|
Fireplace Total
|
2 |
|
Foundation Type
|
Concrete |
|
Heating Fuel
|
Propane |
|
Heating Type
|
Baseboard Heaters |
|
Stories Total
|
1 |
|
Size Interior
|
1,500 - 2,000 Ft2 |
|
Type
|
House |
|
Utility Water
|
Dug Well |
Parking
Land
|
Access Type
|
Public Road, Private Docking |
|
Acreage
|
No |
|
Land Amenities
|
Golf Nearby |
|
Sewer
|
Septic System |
|
Size Depth
|
307 Ft |
|
Size Frontage
|
156 Ft |
|
Size Irregular
|
156 X 307 Ft |
|
Size Total Text
|
156 X 307 Ft|1/2 - 1.99 Acres |
|
Zoning Description
|
Rs,ep |
Rooms
| Level |
Type |
Length |
Width |
Dimensions |
|
Lower Level |
Bathroom |
2.23 m |
2.26 m |
2.23 m x 2.26 m |
|
Lower Level |
Family Room |
4.88 m |
4.34 m |
4.88 m x 4.34 m |
|
Lower Level |
Bedroom 2 |
3.23 m |
2.87 m |
3.23 m x 2.87 m |
|
Lower Level |
Bedroom 3 |
3.66 m |
3.99 m |
3.66 m x 3.99 m |
|
Main Level |
Foyer |
2.31 m |
1.98 m |
2.31 m x 1.98 m |
|
Main Level |
Living Room |
3.78 m |
4.88 m |
3.78 m x 4.88 m |
|
Main Level |
Dining Room |
4.95 m |
4.6 m |
4.95 m x 4.6 m |
|
Main Level |
Kitchen |
3.58 m |
3.53 m |
3.58 m x 3.53 m |
|
Main Level |
Primary Bedroom |
3.4 m |
3.25 m |
3.4 m x 3.25 m |
|
Main Level |
Bathroom |
2.36 m |
2.26 m |
2.36 m x 2.26 m |
Utilities
|
Electricity
|
Installed |
|
Wireless
|
Available |
https://www.realtor.ca/real-estate/28647694/1136-lakeside-trail-magnetawan-magnetawan



