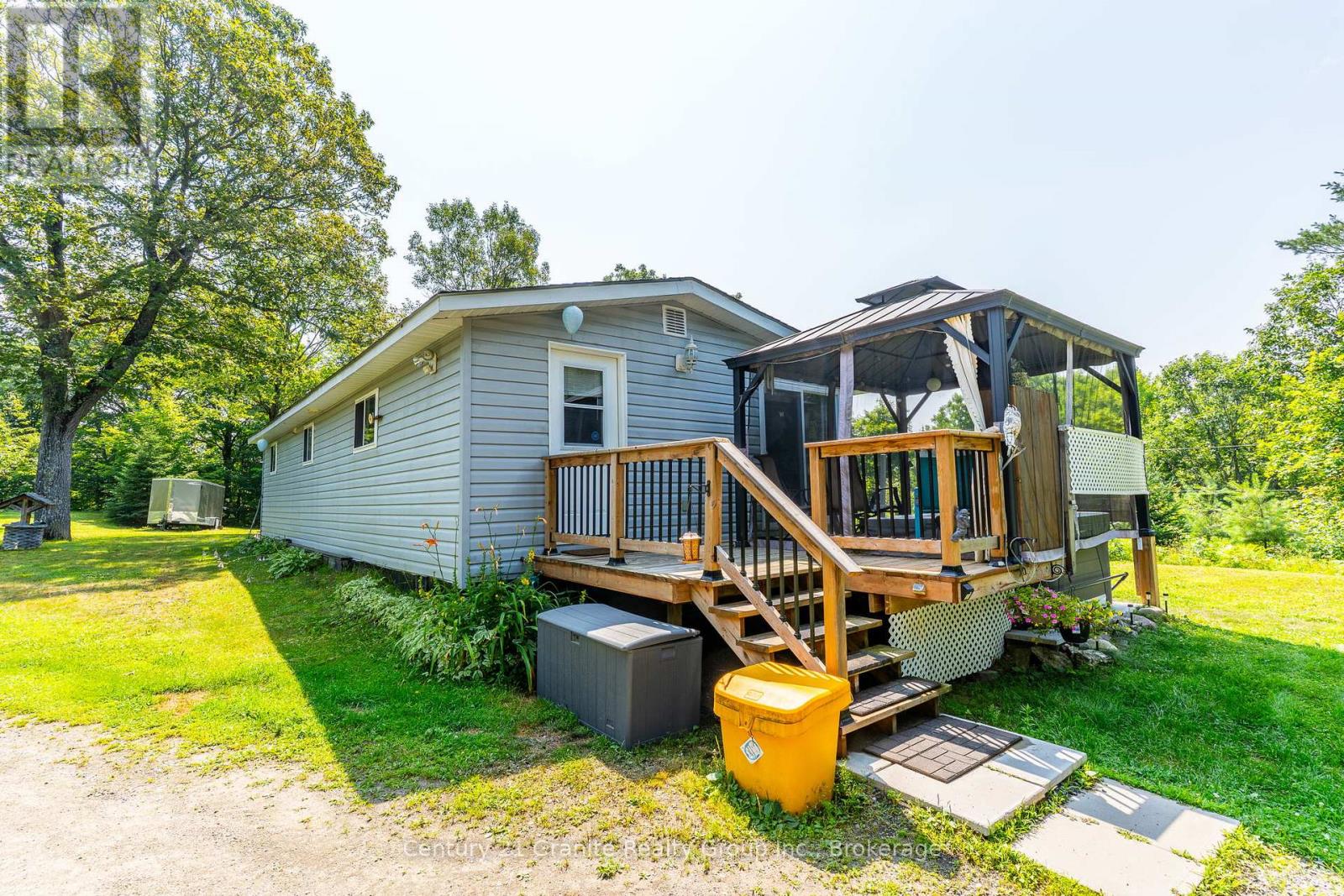2 Bedroom
1 Bathroom
700 - 1,100 ft2
Bungalow
Fireplace
Window Air Conditioner
Forced Air
Acreage
$499,999
Tucked away on 2.3 acres of peaceful wooded privacy, this one-of-a-kind property features TWO fully equipped homes a charming 2-bed, 1-bath main house and a separate 2-bed, 1-bath guest cottage, both with wood stoves, running water, and individual septic systems. The guest cottage is being sold as is, offering a great opportunity to make it your own. The main home offers bright, open living with a large deck, screened-in gazebo, and hot tub overlooking the forest ideal for relaxing or entertaining. Outdoors, enjoy a spacious garage, carport, shed, woodshed, and fire pit area for unforgettable evenings under the stars. Direct access to the Seguin Trail for ATV and snowmobile adventures, plus just 2 minutes to Bear Lakes public beach and boat launch. Surrounded by natural beauty and lakes including Doe Lake, Horn Lake, and Round Lake, this is the perfect four-season getaway. A rare blend of comfort, nature, and opportunity! (id:53086)
Property Details
|
MLS® Number
|
X12313656 |
|
Property Type
|
Single Family |
|
Community Name
|
Sprucedale |
|
Amenities Near By
|
Beach, Golf Nearby |
|
Community Features
|
School Bus |
|
Equipment Type
|
Propane Tank |
|
Features
|
Wooded Area, Irregular Lot Size, Gazebo |
|
Parking Space Total
|
8 |
|
Rental Equipment Type
|
Propane Tank |
|
Structure
|
Deck, Shed, Outbuilding, Workshop |
Building
|
Bathroom Total
|
1 |
|
Bedrooms Above Ground
|
2 |
|
Bedrooms Total
|
2 |
|
Age
|
31 To 50 Years |
|
Amenities
|
Canopy |
|
Appliances
|
Hot Tub, Water Heater |
|
Architectural Style
|
Bungalow |
|
Basement Type
|
Crawl Space |
|
Construction Style Attachment
|
Detached |
|
Cooling Type
|
Window Air Conditioner |
|
Exterior Finish
|
Vinyl Siding |
|
Fire Protection
|
Smoke Detectors |
|
Fireplace Present
|
Yes |
|
Fireplace Total
|
2 |
|
Fireplace Type
|
Woodstove |
|
Foundation Type
|
Block |
|
Heating Fuel
|
Propane |
|
Heating Type
|
Forced Air |
|
Stories Total
|
1 |
|
Size Interior
|
700 - 1,100 Ft2 |
|
Type
|
House |
|
Utility Power
|
Generator |
|
Utility Water
|
Drilled Well |
Parking
Land
|
Acreage
|
Yes |
|
Land Amenities
|
Beach, Golf Nearby |
|
Sewer
|
Septic System |
|
Size Depth
|
323 Ft ,7 In |
|
Size Frontage
|
572 Ft ,1 In |
|
Size Irregular
|
572.1 X 323.6 Ft |
|
Size Total Text
|
572.1 X 323.6 Ft|2 - 4.99 Acres |
|
Zoning Description
|
Ru |
Rooms
| Level |
Type |
Length |
Width |
Dimensions |
|
Main Level |
Primary Bedroom |
2.64 m |
3.71 m |
2.64 m x 3.71 m |
|
Main Level |
Bedroom 2 |
2.43 m |
2.6 m |
2.43 m x 2.6 m |
|
Main Level |
Utility Room |
2.43 m |
1.99 m |
2.43 m x 1.99 m |
|
Main Level |
Bathroom |
2.43 m |
3.64 m |
2.43 m x 3.64 m |
|
Main Level |
Living Room |
3.24 m |
4.65 m |
3.24 m x 4.65 m |
|
Main Level |
Dining Room |
3.24 m |
4.65 m |
3.24 m x 4.65 m |
|
Main Level |
Foyer |
2.52 m |
1.83 m |
2.52 m x 1.83 m |
|
Main Level |
Kitchen |
2.43 m |
3.15 m |
2.43 m x 3.15 m |
Utilities
https://www.realtor.ca/real-estate/28666827/23a-east-bear-lake-road-mcmurrichmonteith-sprucedale-sprucedale





















































