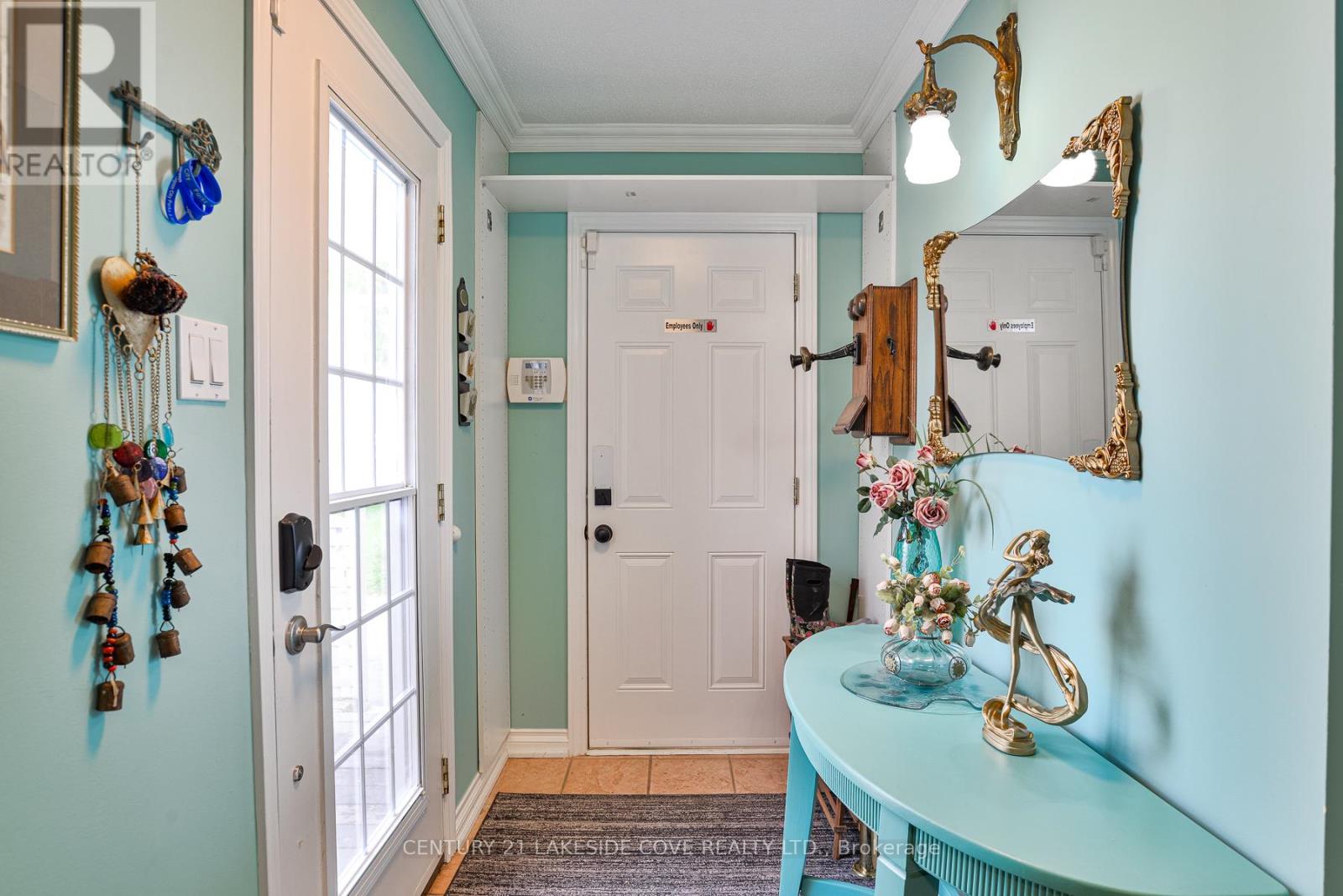3 Bedroom
2 Bathroom
1,500 - 2,000 ft2
Bungalow
Fireplace
Central Air Conditioning
Forced Air
Waterfront
Landscaped
$1,030,000
Immerse Yourself in the Enchanting Allure of this Immaculate Waterfront Bungalow, Boasting an Impressive 70 feet of Picturesque Waterfront. The Meticulously Manicured yard is a True Oasis, Featuring a Large Deck, a Charming Tiki Hut, and a Luxurious Hot tub all Beautifully Situated on a Serene, Level Lawn.As you step Inside, You'll be Greeted by Interiors that Exude Both Elegance and Warmth, Showcasing Three Exquisitely Designed Bedrooms that Prioritize Comfort and the Joy of Life's Simple Pleasures. Two Modern 3-piece Bathrooms have been Thoughtfully Updated, Enhancing Your Everyday Experience with a Touch of Sophistication.Throughout the Home, Bright, Beachy Colours and Tasteful Lighting Create a Captivating Ambiance, Harmonizing with Decor that Adds a Delightful Sparkle. The Inviting Family Room, Featuring a Striking Teal Brick Accent Wall and a Cozy Propane Fireplace, Sets the Perfect Scene for Relaxation. Engineered Flooring Flows Seamlessly Through the Space, while the Kitchen Dazzles with Chic Subway Tiles and an Antique-Inspired Electric Stove, Beautifully Complemented by Tiled Flooring and a Convenient Butler Window for Effortless Service.Nestled on a Tranquil Cul-De-Sac, this Bungalow Epitomizes Idyllic Living, Offering a Meticulously Maintained Lawn that Beckons You to Unwind and Savour the Serene Surroundings. This is More than just a Home; its a Sanctuary Crafted for those who Cherish the Finer Details of Life. *START LIVING LAKESIDE TODAY* (id:53086)
Property Details
|
MLS® Number
|
S12325419 |
|
Property Type
|
Single Family |
|
Community Name
|
Rural Ramara |
|
Amenities Near By
|
Beach |
|
Community Features
|
Fishing, Community Centre, School Bus |
|
Easement
|
Easement, Other |
|
Features
|
Cul-de-sac, Irregular Lot Size, Waterway, Lighting, Gazebo |
|
Parking Space Total
|
10 |
|
Structure
|
Deck, Patio(s), Shed |
|
View Type
|
View Of Water, Direct Water View |
|
Water Front Type
|
Waterfront |
Building
|
Bathroom Total
|
2 |
|
Bedrooms Above Ground
|
3 |
|
Bedrooms Total
|
3 |
|
Age
|
31 To 50 Years |
|
Amenities
|
Fireplace(s), Separate Electricity Meters |
|
Appliances
|
Hot Tub, Water Meter, Dishwasher, Dryer, Furniture, Water Heater, Microwave, Stove, Washer, Window Coverings, Refrigerator |
|
Architectural Style
|
Bungalow |
|
Basement Type
|
Crawl Space |
|
Construction Style Attachment
|
Detached |
|
Cooling Type
|
Central Air Conditioning |
|
Exterior Finish
|
Vinyl Siding |
|
Fire Protection
|
Smoke Detectors |
|
Fireplace Present
|
Yes |
|
Fireplace Total
|
1 |
|
Flooring Type
|
Laminate |
|
Heating Fuel
|
Electric |
|
Heating Type
|
Forced Air |
|
Stories Total
|
1 |
|
Size Interior
|
1,500 - 2,000 Ft2 |
|
Type
|
House |
|
Utility Water
|
Municipal Water |
Parking
Land
|
Access Type
|
Water Access, Public Road, Private Road, Year-round Access, Private Docking |
|
Acreage
|
No |
|
Fence Type
|
Partially Fenced |
|
Land Amenities
|
Beach |
|
Landscape Features
|
Landscaped |
|
Sewer
|
Sanitary Sewer |
|
Size Depth
|
227 Ft |
|
Size Frontage
|
70 Ft |
|
Size Irregular
|
70 X 227 Ft |
|
Size Total Text
|
70 X 227 Ft|under 1/2 Acre |
|
Zoning Description
|
R1 |
Rooms
| Level |
Type |
Length |
Width |
Dimensions |
|
Main Level |
Foyer |
3.34 m |
1.42 m |
3.34 m x 1.42 m |
|
Main Level |
Family Room |
6.57 m |
3.45 m |
6.57 m x 3.45 m |
|
Main Level |
Kitchen |
4.45 m |
2.44 m |
4.45 m x 2.44 m |
|
Main Level |
Dining Room |
6.4 m |
4.45 m |
6.4 m x 4.45 m |
|
Main Level |
Primary Bedroom |
3.66 m |
4.27 m |
3.66 m x 4.27 m |
|
Main Level |
Bedroom 2 |
3.49 m |
2.82 m |
3.49 m x 2.82 m |
|
Main Level |
Bedroom 3 |
3.23 m |
3.71 m |
3.23 m x 3.71 m |
|
Main Level |
Sunroom |
3.66 m |
3.67 m |
3.66 m x 3.67 m |
|
Other |
Living Room |
6.4 m |
4.45 m |
6.4 m x 4.45 m |
Utilities
|
Cable
|
Installed |
|
Electricity
|
Installed |
|
Sewer
|
Installed |
https://www.realtor.ca/real-estate/28692075/9-pinetree-court-ramara-rural-ramara






































