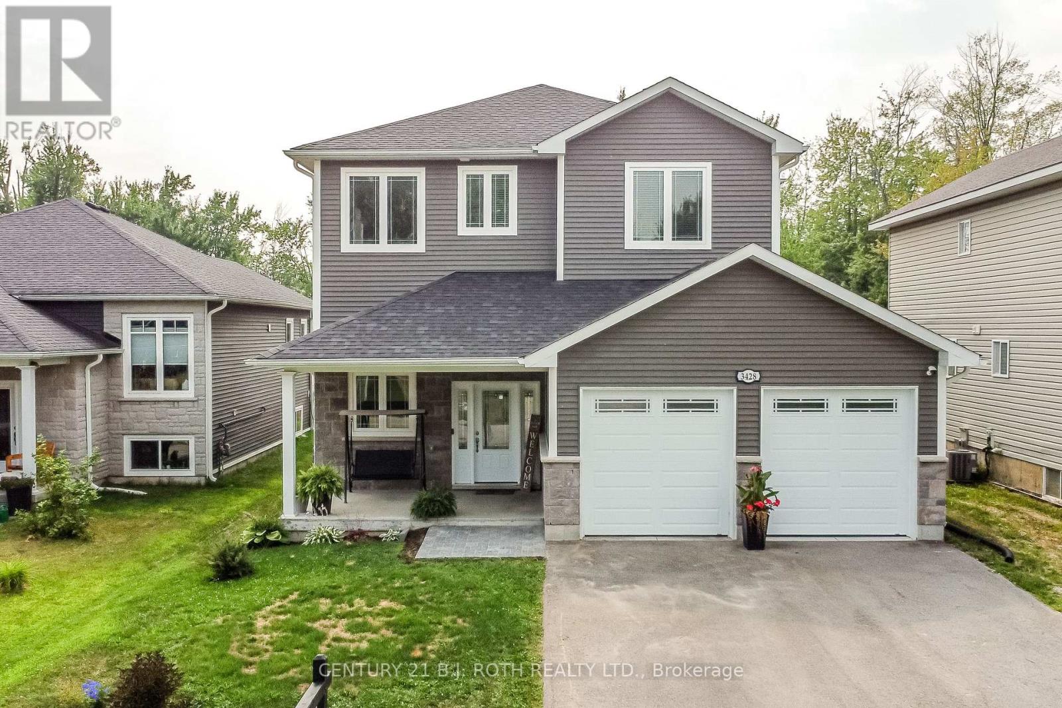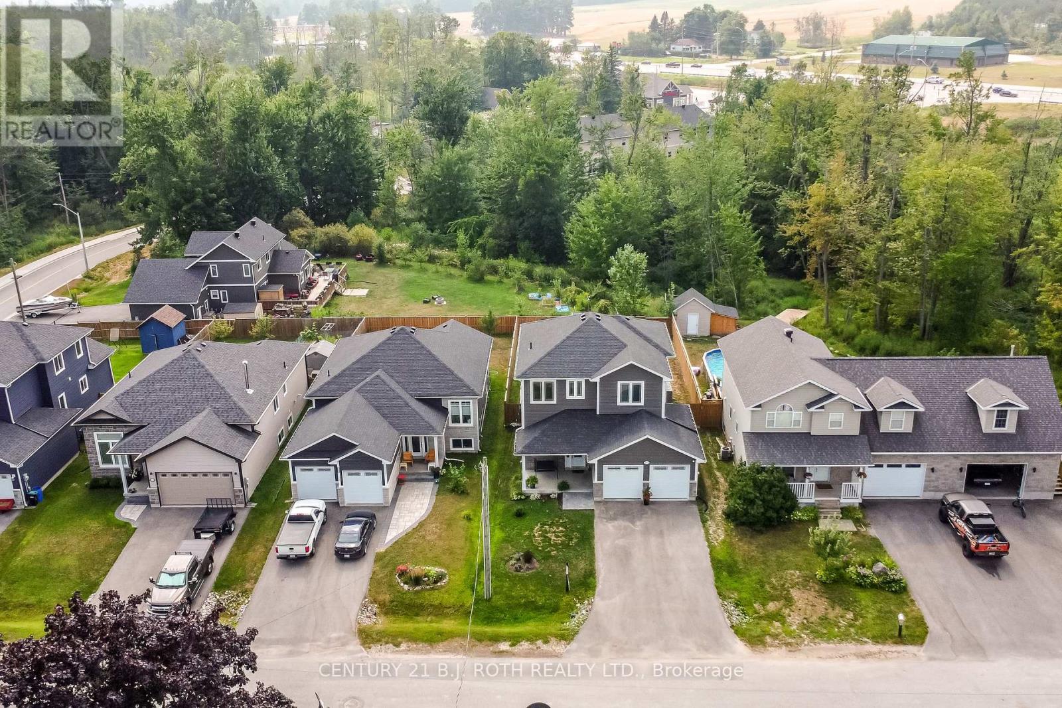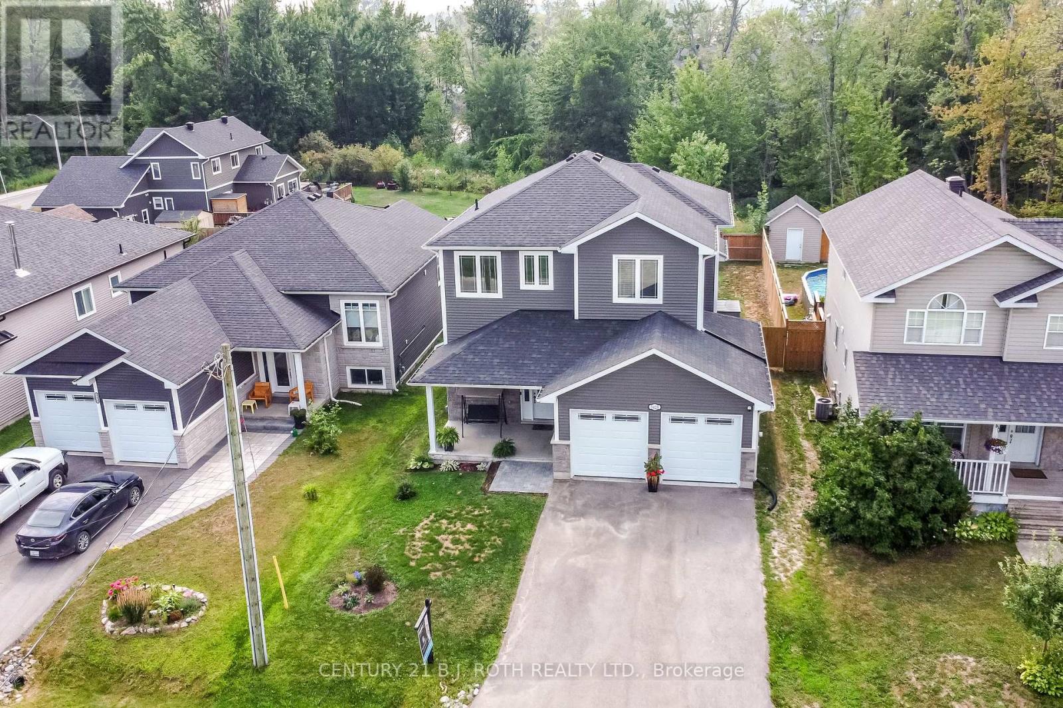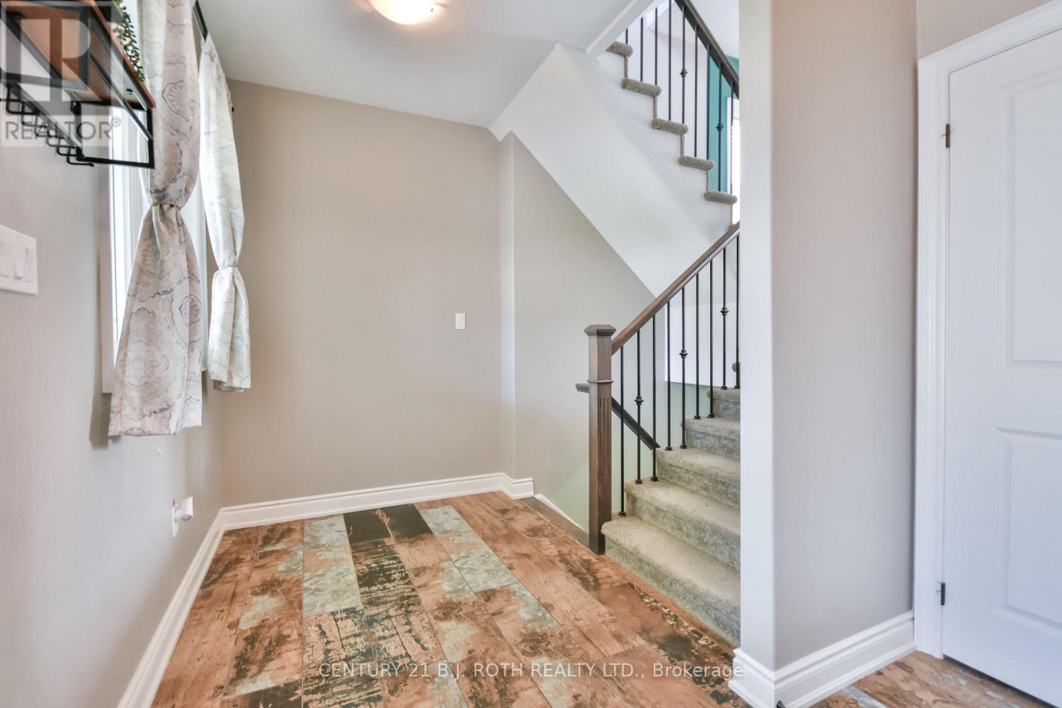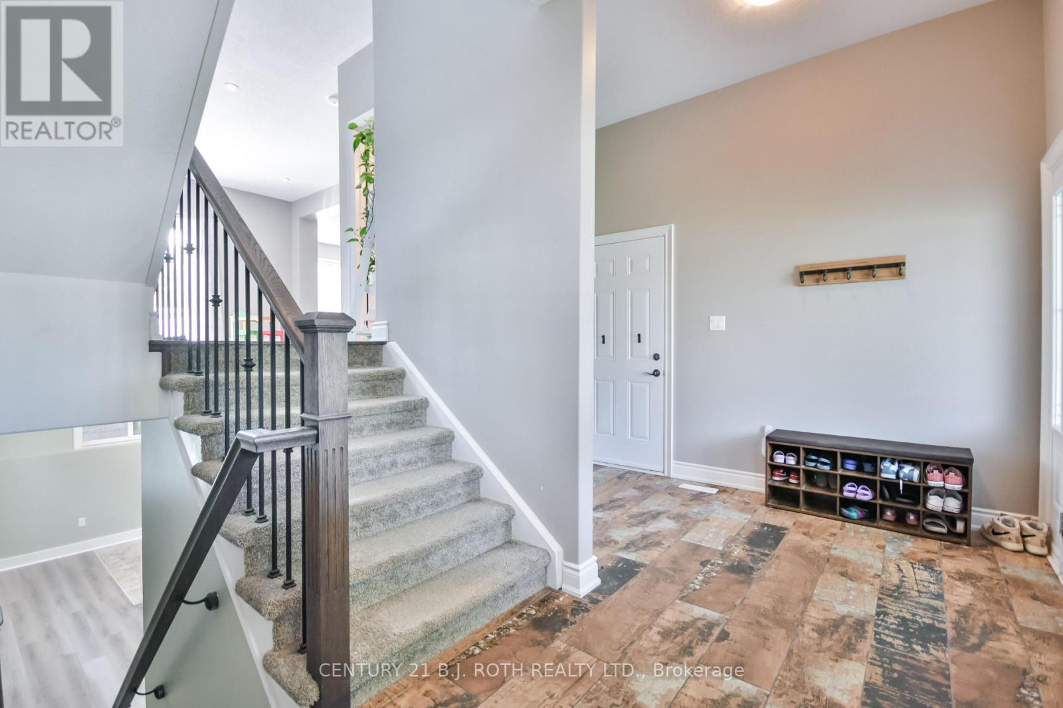3 Bedroom
3 Bathroom
2,000 - 2,500 ft2
Above Ground Pool
Central Air Conditioning
Forced Air
$949,900
Welcome to Your Dream Home by the Lake! This stunning 5-year-old two-story home is perfectly situated just steps from the lake, parks, and trails, offering the ideal lifestyle for outdoor lovers and families alike. Located on a quiet dead-end street in a warm, family-oriented neighbourhood, this fully finished gem features 3 spacious bedrooms, 2.5 bathrooms, and easy access to the highway, just 15 minutes to Orillia! Inside, enjoy bright open-concept living with modern finishes throughout. Step outside to your private backyard oasis, complete with a large deck, pool, and hot tub perfect for entertaining or relaxing after a long day. Whether you're raising a family or looking to escape the city, this home offers it all comfort, location, and lifestyle. Don't miss it! (id:53086)
Property Details
|
MLS® Number
|
S12332656 |
|
Property Type
|
Single Family |
|
Community Name
|
West Shore |
|
Equipment Type
|
Water Heater |
|
Features
|
Sump Pump |
|
Parking Space Total
|
6 |
|
Pool Type
|
Above Ground Pool |
|
Rental Equipment Type
|
Water Heater |
Building
|
Bathroom Total
|
3 |
|
Bedrooms Above Ground
|
3 |
|
Bedrooms Total
|
3 |
|
Appliances
|
Dishwasher, Dryer, Stove, Washer, Window Coverings, Refrigerator |
|
Basement Development
|
Finished |
|
Basement Type
|
N/a (finished) |
|
Construction Style Attachment
|
Detached |
|
Cooling Type
|
Central Air Conditioning |
|
Exterior Finish
|
Vinyl Siding, Stone |
|
Foundation Type
|
Poured Concrete |
|
Heating Fuel
|
Natural Gas |
|
Heating Type
|
Forced Air |
|
Stories Total
|
2 |
|
Size Interior
|
2,000 - 2,500 Ft2 |
|
Type
|
House |
|
Utility Water
|
Municipal Water |
Parking
Land
|
Acreage
|
No |
|
Sewer
|
Sanitary Sewer |
|
Size Depth
|
137 Ft ,10 In |
|
Size Frontage
|
47 Ft ,2 In |
|
Size Irregular
|
47.2 X 137.9 Ft |
|
Size Total Text
|
47.2 X 137.9 Ft |
Rooms
| Level |
Type |
Length |
Width |
Dimensions |
|
Second Level |
Bedroom |
4.96 m |
6.55 m |
4.96 m x 6.55 m |
|
Second Level |
Bathroom |
2.35 m |
2.64 m |
2.35 m x 2.64 m |
|
Second Level |
Bedroom 2 |
3.36 m |
4.15 m |
3.36 m x 4.15 m |
|
Second Level |
Bedroom 3 |
3.29 m |
3.96 m |
3.29 m x 3.96 m |
|
Second Level |
Bathroom |
2.04 m |
2.42 m |
2.04 m x 2.42 m |
|
Basement |
Family Room |
6.21 m |
9.1 m |
6.21 m x 9.1 m |
|
Basement |
Office |
2.83 m |
3.91 m |
2.83 m x 3.91 m |
|
Main Level |
Living Room |
6.68 m |
5.07 m |
6.68 m x 5.07 m |
|
Main Level |
Kitchen |
3.64 m |
4.21 m |
3.64 m x 4.21 m |
|
Main Level |
Dining Room |
2.9 m |
4.2 m |
2.9 m x 4.2 m |
|
Main Level |
Bathroom |
1.68 m |
0.89 m |
1.68 m x 0.89 m |
|
Main Level |
Laundry Room |
2.19 m |
4.21 m |
2.19 m x 4.21 m |
https://www.realtor.ca/real-estate/28708122/3428-timberline-avenue-severn-west-shore-west-shore


