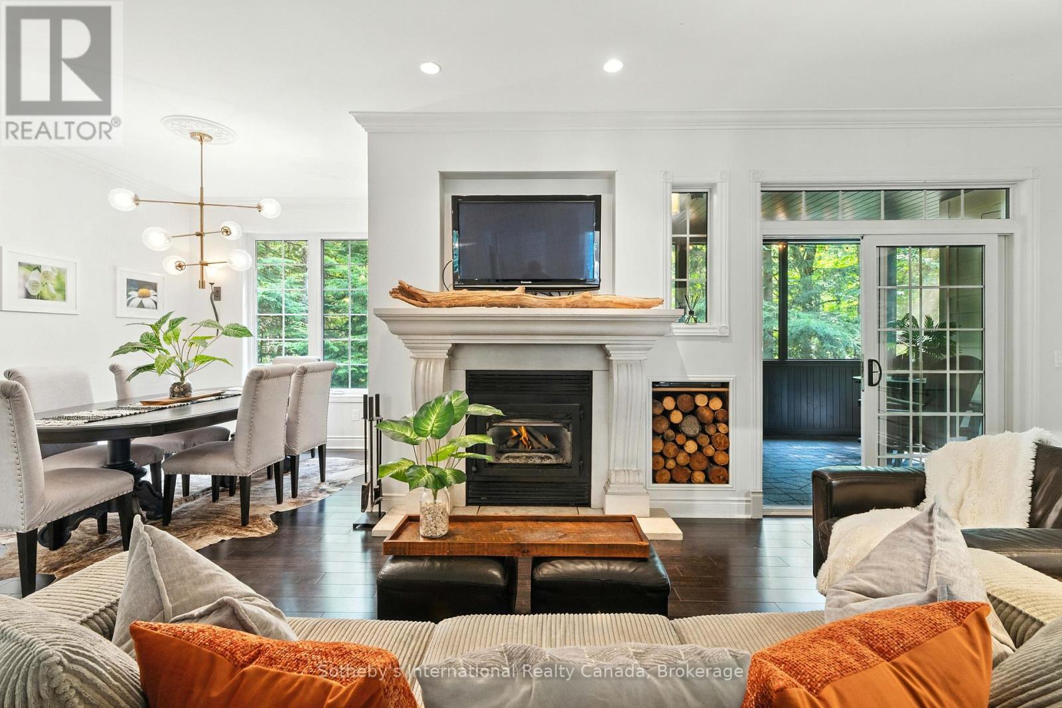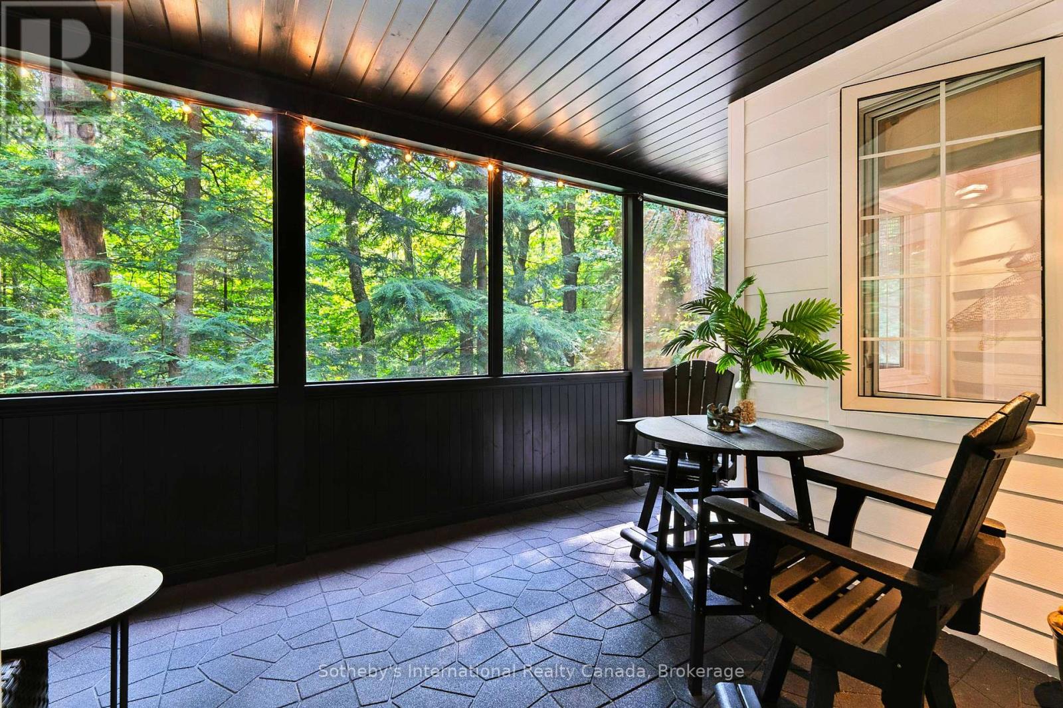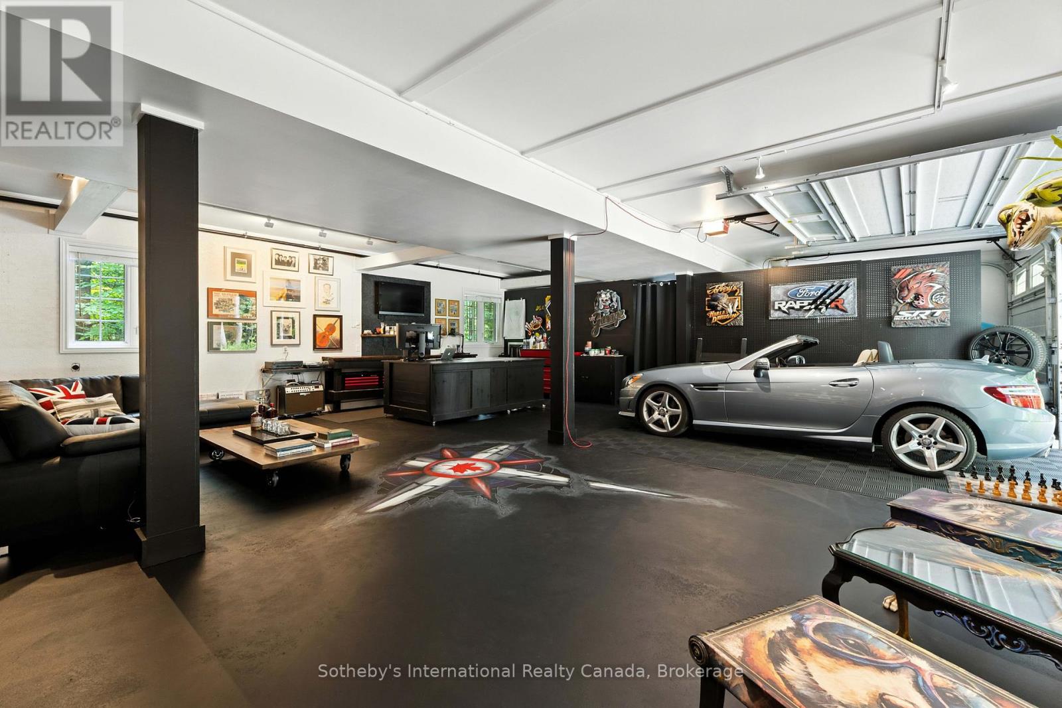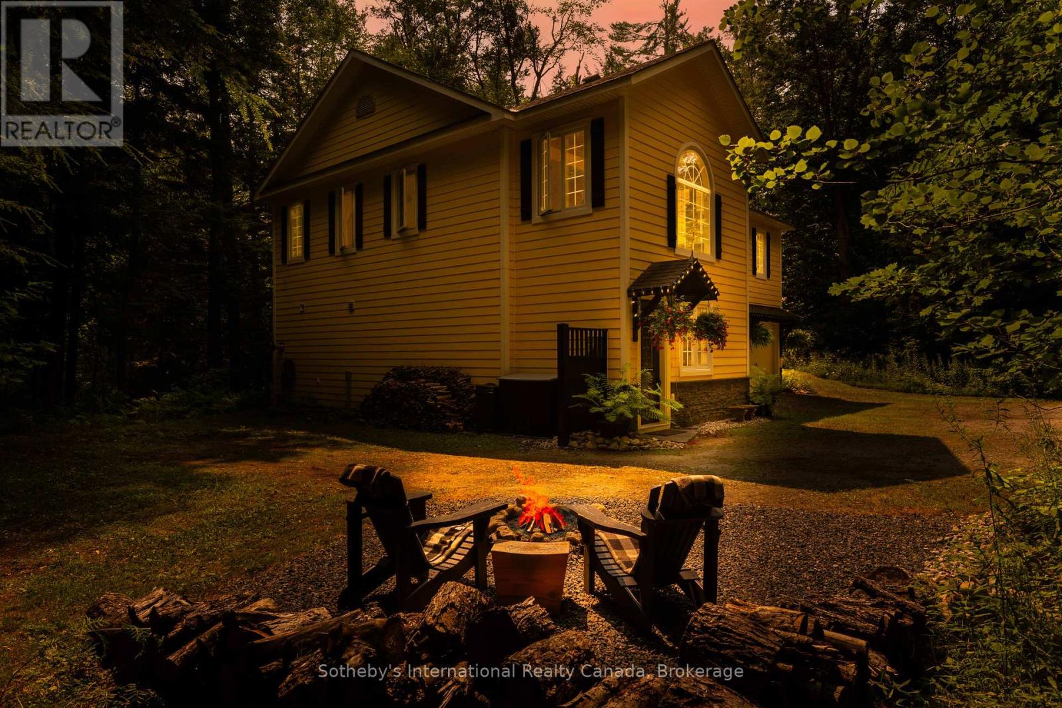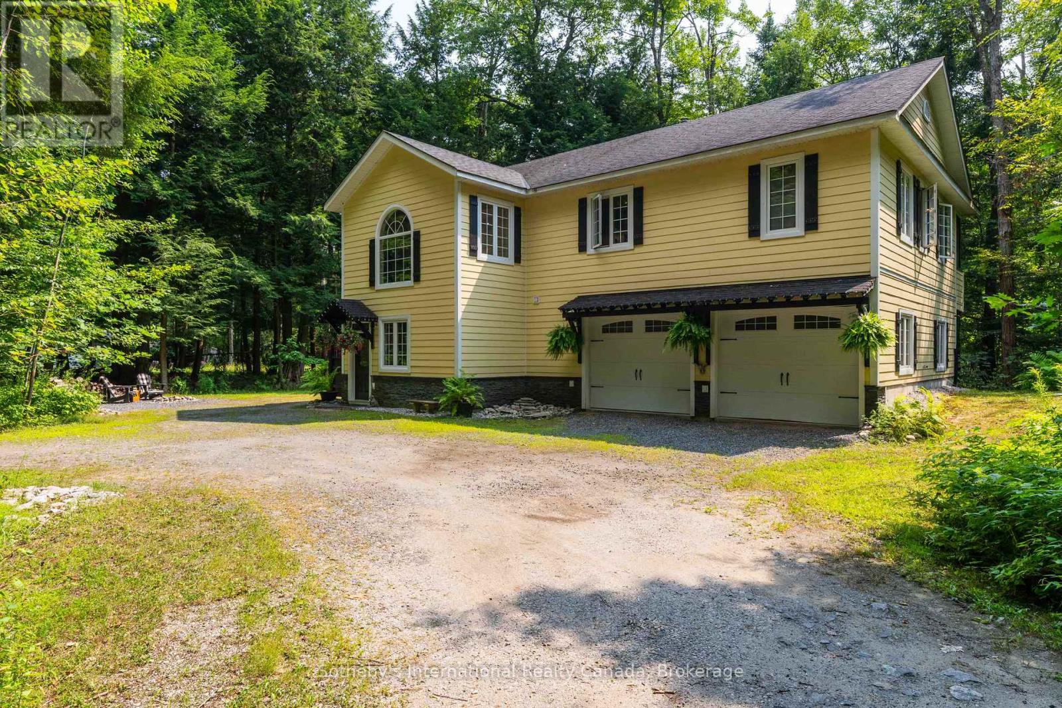2 Bedroom
2 Bathroom
1,500 - 2,000 ft2
Fireplace
Forced Air
Landscaped
$829,000
Situated in one of Bracebridge's most desirable areas, this immaculate 2-bedroom, 2-bathroom home offers exceptional privacy and refined living on a beautifully wooded 1.2-acre lot. Located on Golden Beach Road, just minutes from Lake Muskoka and downtown Bracebridge, this property blends tranquillity, convenience, and quality in every detail. Lovingly maintained and in pristine condition, the home features a thoughtful layout with bright, open-concept living spaces, large windows, and tasteful finishes throughout. The kitchen offers ample cabinetry, upgraded appliances, and excellent flow for entertaining or daily living. The wood-burning fireplace is the focal point of the living room, with an exceptional screened-in porch just off the main living space - you'll never want to leave! Both bedrooms are generously sized, with the primary suite featuring a private ensuite, walk-in closet and serene views of the surrounding landscape. Outdoors, enjoy a truly private setting with no neighbours in sight, ideal for peaceful mornings and nature watching. Enjoy the private fire pit during the evenings, to take in a little slice of Muskoka! The oversized double-car garage includes a dedicated workshop and extra storage, perfect for tools, hobbies, or recreational equipment. The full basement connected to the garage offers plenty of space to create another bedroom or an in-law suite. Every inch of this property reflects exceptional care and craftsmanship. Whether you're searching for a year-round residence, a peaceful retirement home, or a low-maintenance Muskoka retreat, this rare offering stands out for its location, condition, and thoughtful/unique design. Book your showing today, this is a true masterpiece! (id:53086)
Property Details
|
MLS® Number
|
X12333500 |
|
Property Type
|
Single Family |
|
Community Name
|
Monck (Bracebridge) |
|
Amenities Near By
|
Beach, Marina, Hospital |
|
Features
|
Wooded Area, Flat Site, Dry |
|
Parking Space Total
|
10 |
|
Structure
|
Porch |
Building
|
Bathroom Total
|
2 |
|
Bedrooms Above Ground
|
2 |
|
Bedrooms Total
|
2 |
|
Amenities
|
Fireplace(s) |
|
Appliances
|
Dishwasher, Dryer, Stove, Washer, Window Coverings, Refrigerator |
|
Basement Type
|
Full |
|
Construction Style Attachment
|
Detached |
|
Exterior Finish
|
Wood |
|
Fireplace Present
|
Yes |
|
Fireplace Total
|
1 |
|
Foundation Type
|
Concrete, Slab |
|
Heating Fuel
|
Oil |
|
Heating Type
|
Forced Air |
|
Stories Total
|
2 |
|
Size Interior
|
1,500 - 2,000 Ft2 |
|
Type
|
House |
|
Utility Water
|
Drilled Well |
Parking
Land
|
Acreage
|
No |
|
Land Amenities
|
Beach, Marina, Hospital |
|
Landscape Features
|
Landscaped |
|
Sewer
|
Septic System |
|
Size Depth
|
276 Ft ,10 In |
|
Size Frontage
|
159 Ft ,7 In |
|
Size Irregular
|
159.6 X 276.9 Ft |
|
Size Total Text
|
159.6 X 276.9 Ft|1/2 - 1.99 Acres |
|
Surface Water
|
Lake/pond |
|
Zoning Description
|
Rr |
https://www.realtor.ca/real-estate/28709646/1394-golden-beach-road-bracebridge-monck-bracebridge-monck-bracebridge


