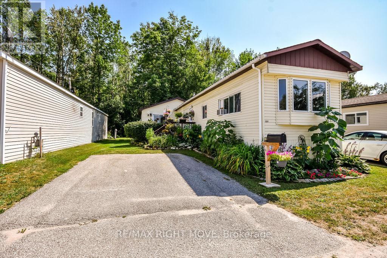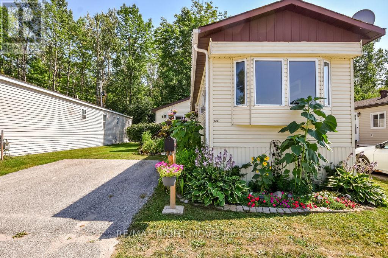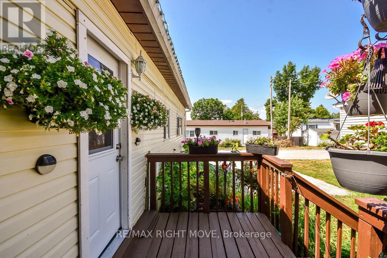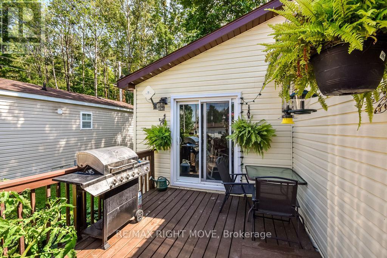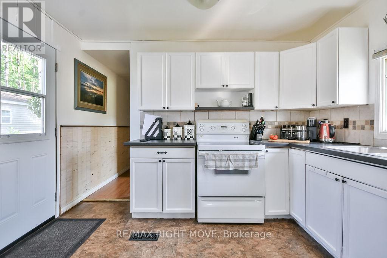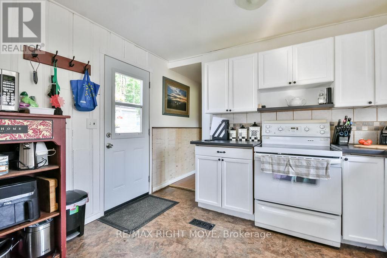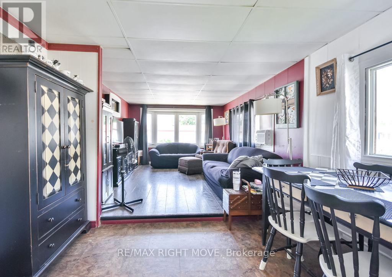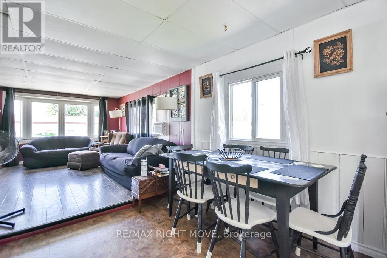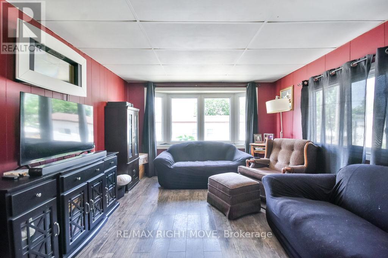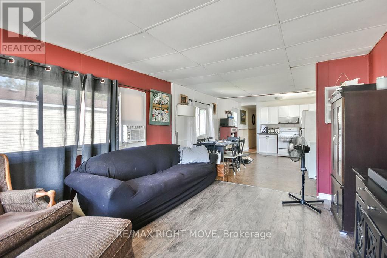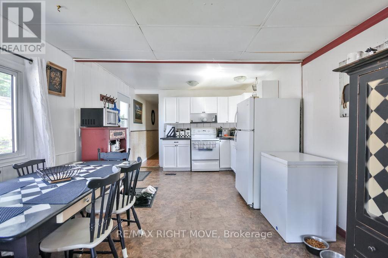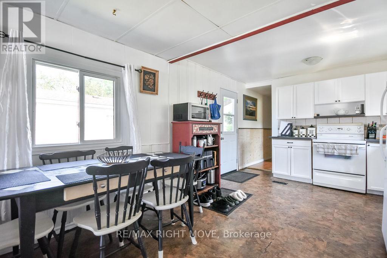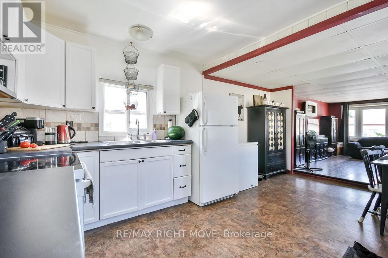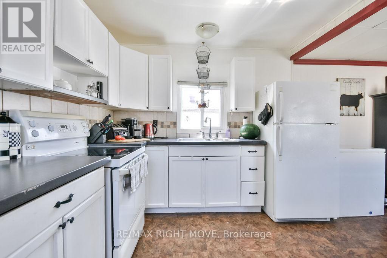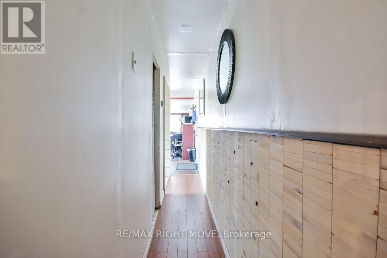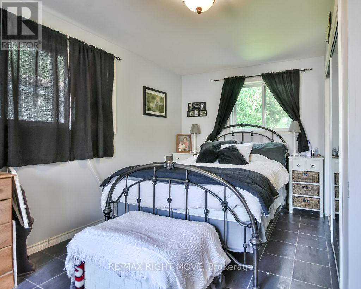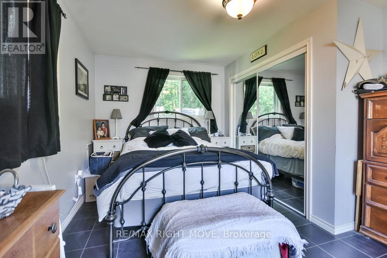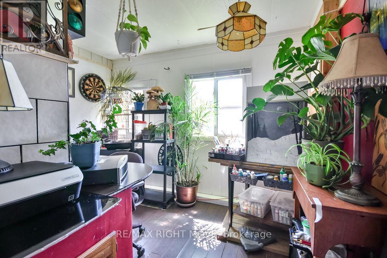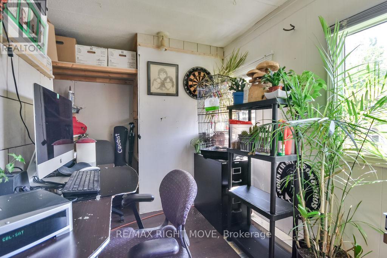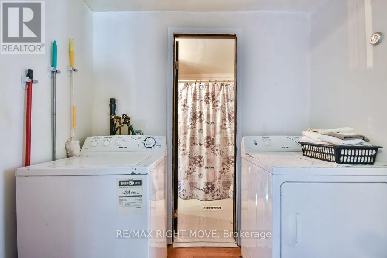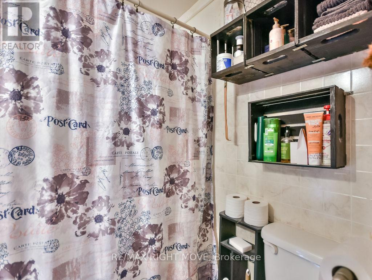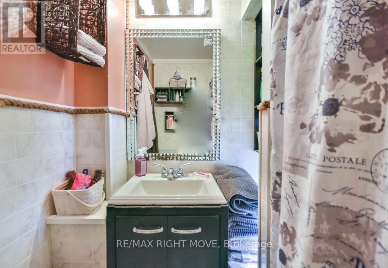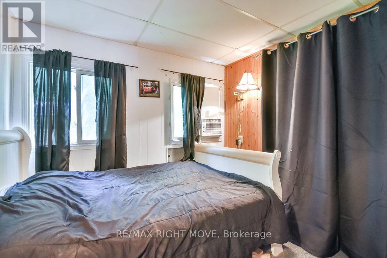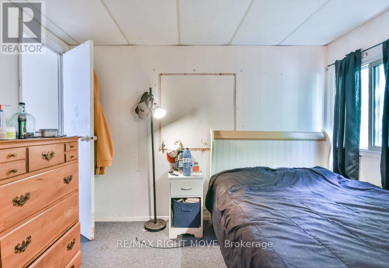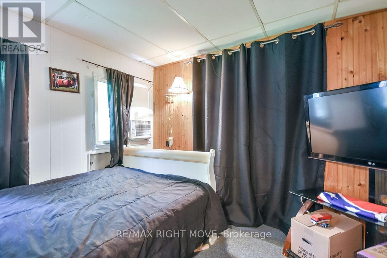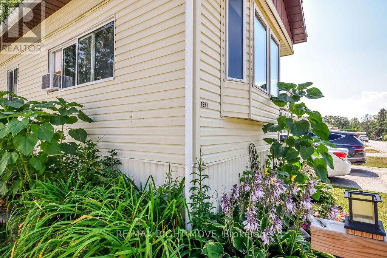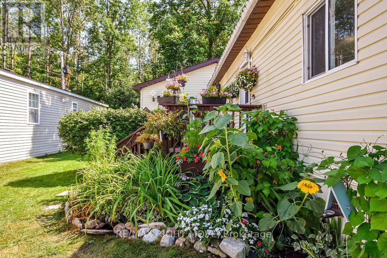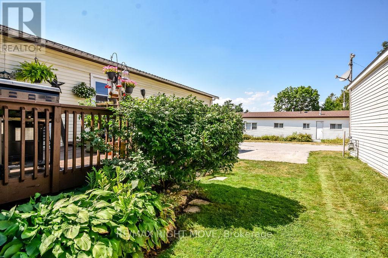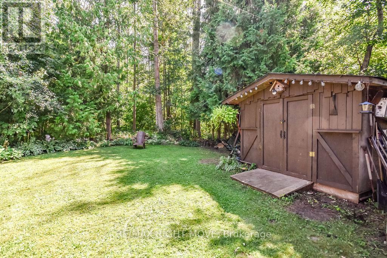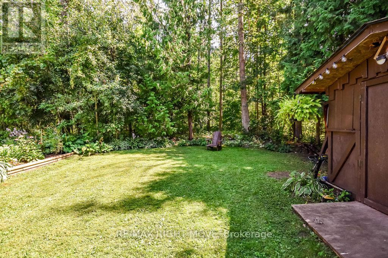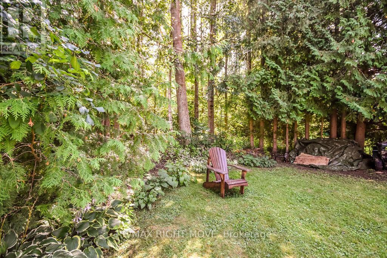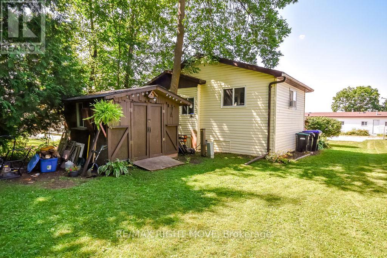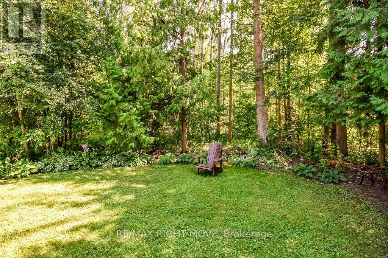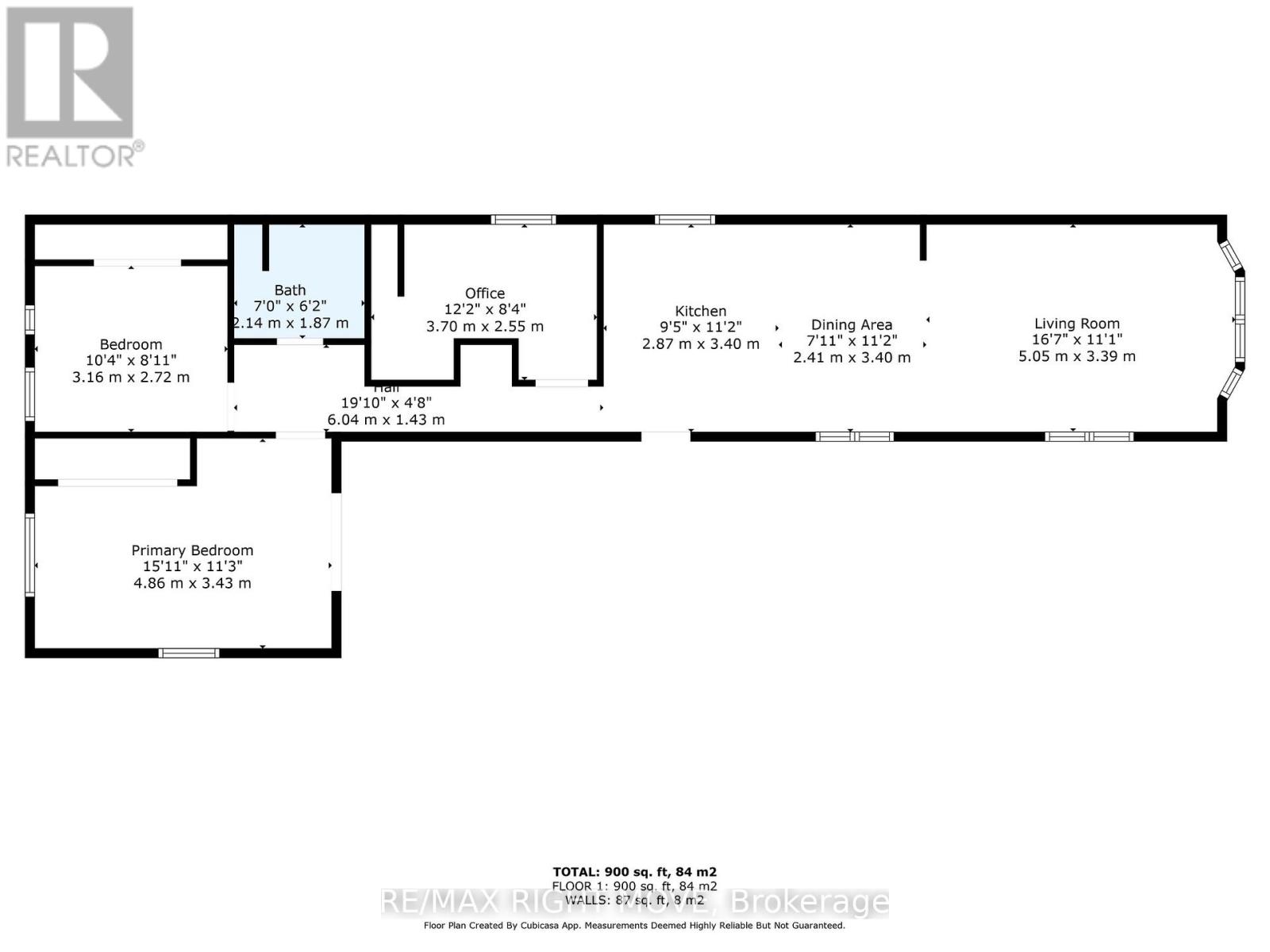2 Bedroom
1 Bathroom
700 - 1,100 ft2
Forced Air
$245,000
This mobile home offers an exceptional opportunity for those seeking comfort, space, and natural surroundings. Nestled within a quiet community and backing onto serene green space, this unit provides a private, scenic backdrop with exceptional perenial gardens thats perfect for relaxing or entertaining. Inside, youll find a spacious and functional layout featuring a large master bedroom complete with a walkout deck an ideal spot to enjoy your morning coffee or unwind at the end of the day. The open-concept living room flows seamlessly into the generous eat-in kitchen, offering plenty of room for family meals or hosting guests.Currently configured as a two-bedroom plus den, the layout is flexible and could easily be converted into a full three-bedroom home to suit your needs. Whether you're downsizing, purchasing your first home, or looking for a quiet retreat, this property combines practical living with a touch of nature. (id:53086)
Property Details
|
MLS® Number
|
S12339383 |
|
Property Type
|
Single Family |
|
Community Name
|
Rural Severn |
|
Amenities Near By
|
Hospital |
|
Equipment Type
|
Water Heater, Furnace |
|
Features
|
Level Lot, Flat Site, Dry |
|
Parking Space Total
|
2 |
|
Rental Equipment Type
|
Water Heater, Furnace |
|
Structure
|
Deck |
Building
|
Bathroom Total
|
1 |
|
Bedrooms Above Ground
|
2 |
|
Bedrooms Total
|
2 |
|
Age
|
31 To 50 Years |
|
Appliances
|
Dryer, Freezer, Stove, Washer, Refrigerator |
|
Exterior Finish
|
Vinyl Siding |
|
Heating Fuel
|
Natural Gas |
|
Heating Type
|
Forced Air |
|
Size Interior
|
700 - 1,100 Ft2 |
|
Type
|
Mobile Home |
|
Utility Water
|
Municipal Water |
Parking
Land
|
Acreage
|
No |
|
Land Amenities
|
Hospital |
|
Sewer
|
Sanitary Sewer |
|
Size Total Text
|
Under 1/2 Acre |
|
Zoning Description
|
Mhr |
Rooms
| Level |
Type |
Length |
Width |
Dimensions |
|
Main Level |
Living Room |
4.42 m |
3.45 m |
4.42 m x 3.45 m |
|
Main Level |
Other |
5.21 m |
3.45 m |
5.21 m x 3.45 m |
|
Main Level |
Primary Bedroom |
3.4 m |
4.6 m |
3.4 m x 4.6 m |
|
Main Level |
Bedroom |
3.23 m |
2.62 m |
3.23 m x 2.62 m |
|
Main Level |
Bathroom |
1.83 m |
1.98 m |
1.83 m x 1.98 m |
|
Main Level |
Den |
3.2 m |
2.57 m |
3.2 m x 2.57 m |
https://www.realtor.ca/real-estate/28722080/1331-hilltop-road-severn-rural-severn


