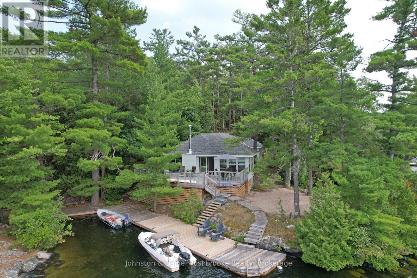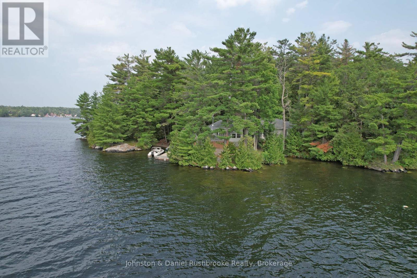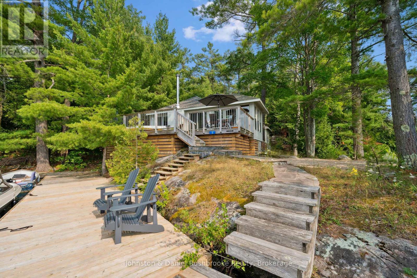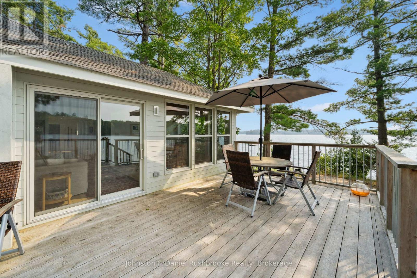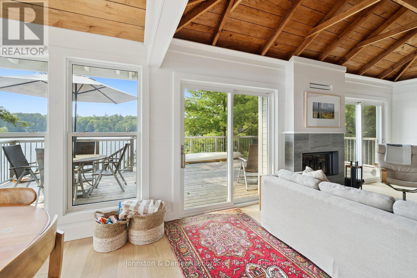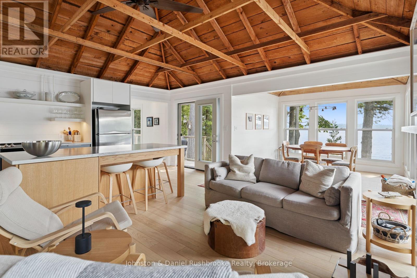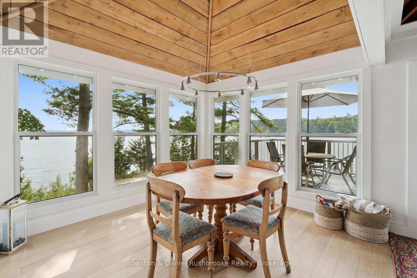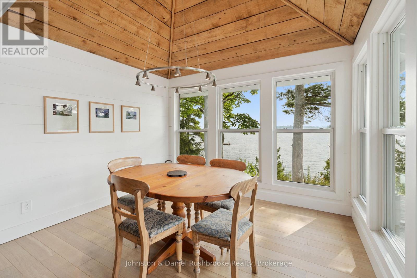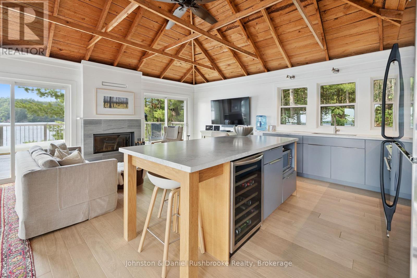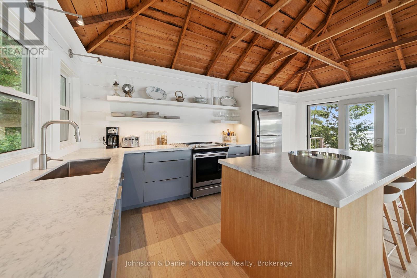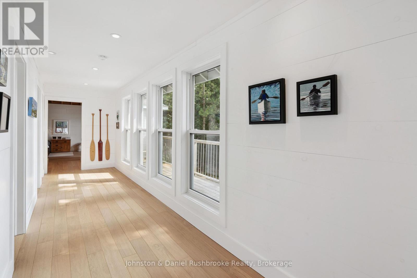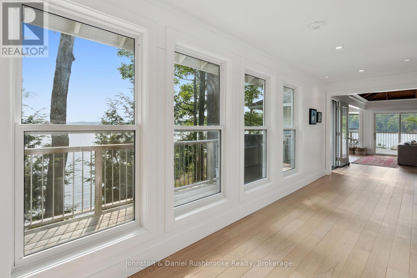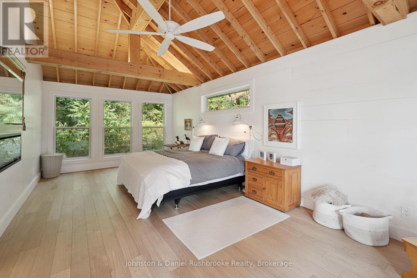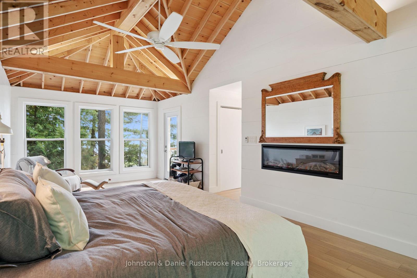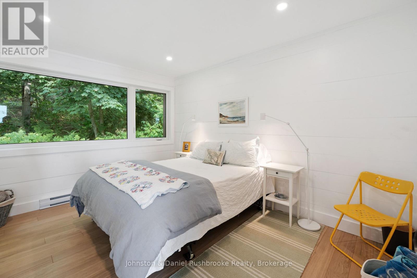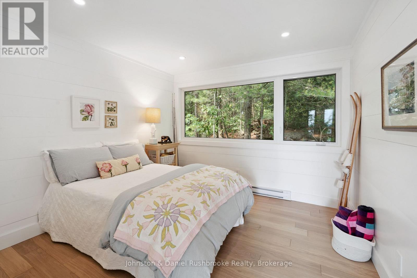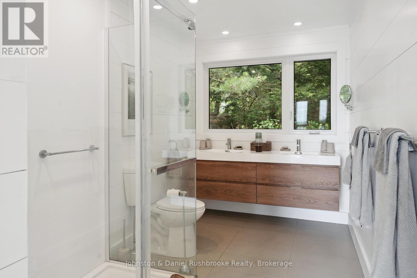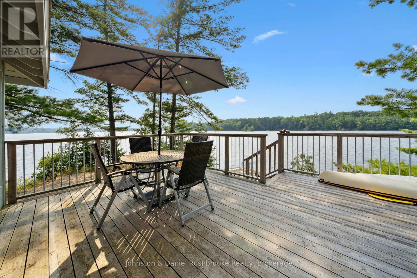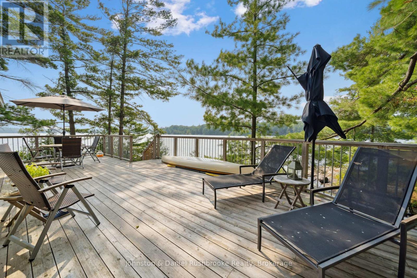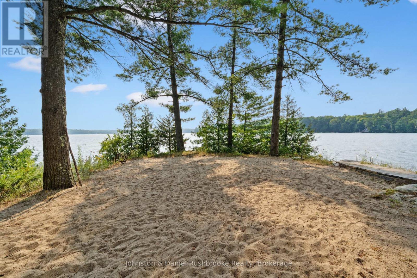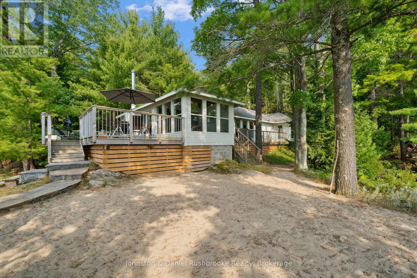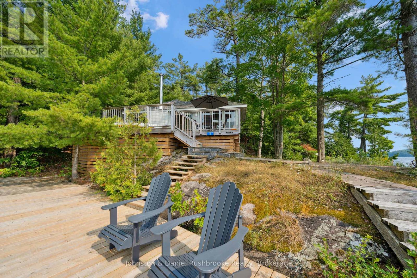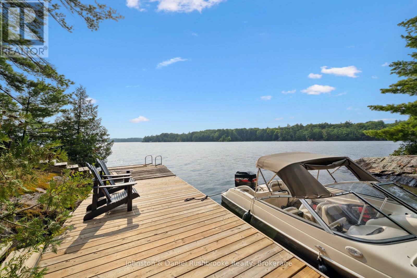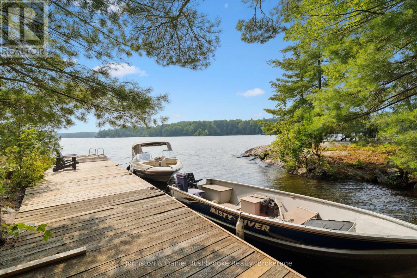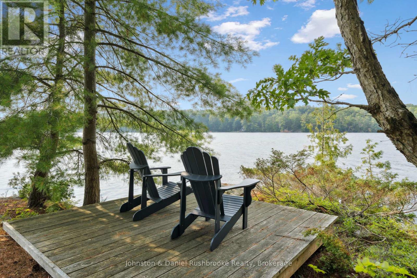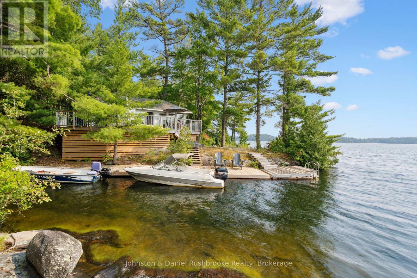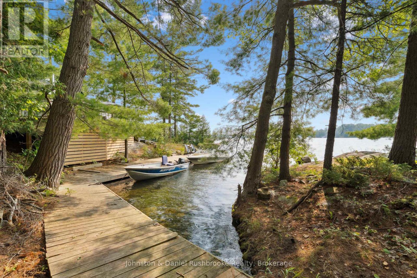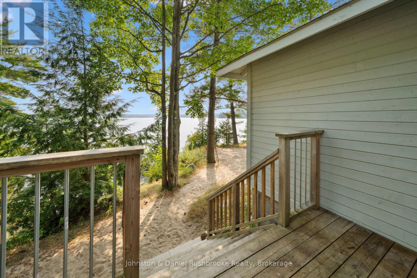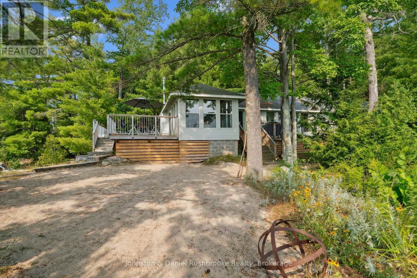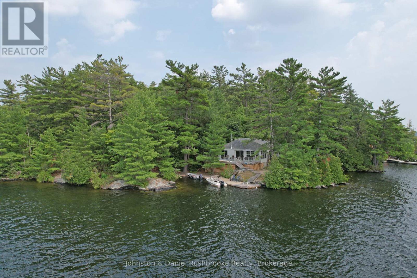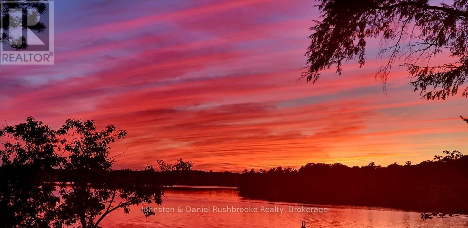3 Bedroom
1 Bathroom
1,500 - 2,000 ft2
Bungalow
Fireplace
Baseboard Heaters
Waterfront
$1,070,000
Sunsets on Gloucester Pool!!! Escape to this stunning waterfront island retreat, just 1.5 hours from the GTA and less than a 5 minute boat ride from the marina. With 328 feet of private south and west facing frontage that includes 2 protected bays - one shallow with a sandy bottom perfect for kids and launching personal watercraft, and the other with deep water for mooring and swimming. The property abuts Crown Land for ultimate privacy. This beautifully built 3 bedroom 3 season cottage offers breathtaking one-of-a-kind panoramic views of Gloucester Pool your gateway to boating on Georgian Bay and the Trent Severn Waterway. Step inside a beautifully designed living space that blends the character of old Muskoka with a modern design esthetic. The vaulted open-plan living space features beam ceilings, large central kitchen island, a wood burning fireplace, and it is filled with natural light. An expansive waterside deck allows you to take in spectacular views, and provides easy access to the lake to enjoy boating, swimming and fishing right from your doorstep. This is a once-in-a-lifetime opportunity to own a special piece of Muskoka! (id:53086)
Property Details
|
MLS® Number
|
S12339310 |
|
Property Type
|
Single Family |
|
Community Name
|
Baxter |
|
Easement
|
Unknown |
|
Features
|
Wooded Area, Sloping |
|
Parking Space Total
|
2 |
|
Structure
|
Dock |
|
View Type
|
Direct Water View |
|
Water Front Type
|
Waterfront |
Building
|
Bathroom Total
|
1 |
|
Bedrooms Above Ground
|
3 |
|
Bedrooms Total
|
3 |
|
Amenities
|
Fireplace(s) |
|
Appliances
|
Water Heater |
|
Architectural Style
|
Bungalow |
|
Construction Style Attachment
|
Detached |
|
Exterior Finish
|
Wood |
|
Fireplace Present
|
Yes |
|
Fireplace Total
|
1 |
|
Foundation Type
|
Wood/piers |
|
Heating Fuel
|
Electric |
|
Heating Type
|
Baseboard Heaters |
|
Stories Total
|
1 |
|
Size Interior
|
1,500 - 2,000 Ft2 |
|
Type
|
House |
Parking
Land
|
Access Type
|
Water Access, Private Docking |
|
Acreage
|
No |
|
Sewer
|
Septic System |
|
Size Depth
|
165 Ft ,4 In |
|
Size Frontage
|
328 Ft |
|
Size Irregular
|
328 X 165.4 Ft |
|
Size Total Text
|
328 X 165.4 Ft |
|
Zoning Description
|
Sr1 |
Rooms
| Level |
Type |
Length |
Width |
Dimensions |
|
Main Level |
Living Room |
5.88 m |
3.4 m |
5.88 m x 3.4 m |
|
Main Level |
Dining Room |
3.4 m |
3.06 m |
3.4 m x 3.06 m |
|
Main Level |
Kitchen |
5.88 m |
2.45 m |
5.88 m x 2.45 m |
|
Main Level |
Primary Bedroom |
7.83 m |
5.62 m |
7.83 m x 5.62 m |
|
Main Level |
Bedroom 2 |
3.98 m |
3.25 m |
3.98 m x 3.25 m |
|
Main Level |
Bedroom 3 |
3.97 m |
3.29 m |
3.97 m x 3.29 m |
|
Main Level |
Bathroom |
3.96 m |
2.13 m |
3.96 m x 2.13 m |
Utilities
https://www.realtor.ca/real-estate/28721585/18-island-340-marie-island-georgian-bay-baxter-baxter


