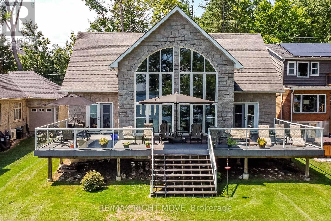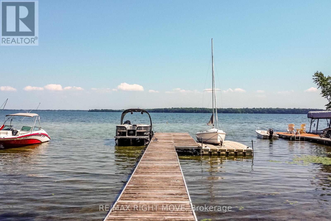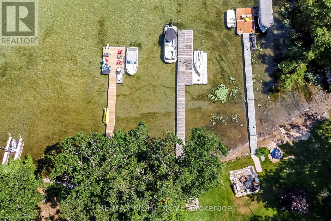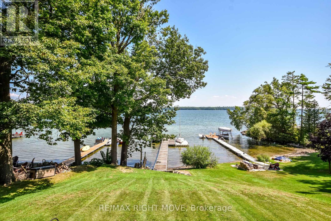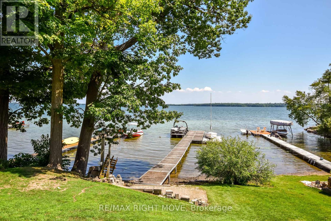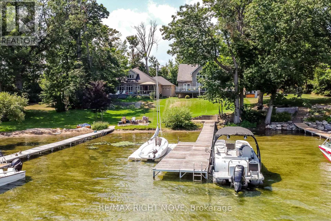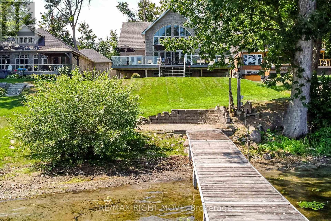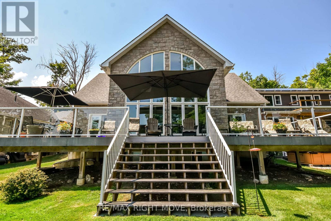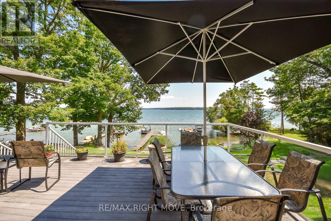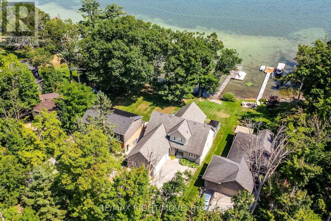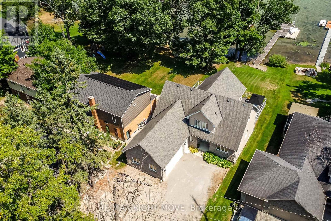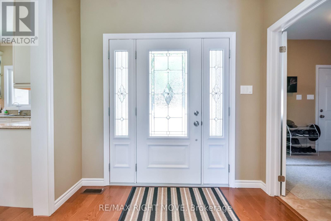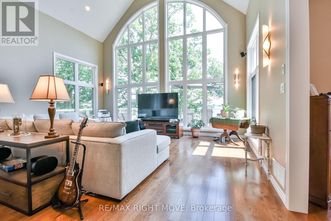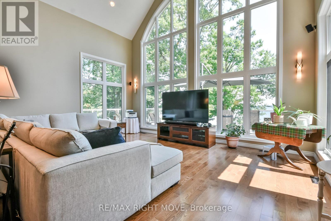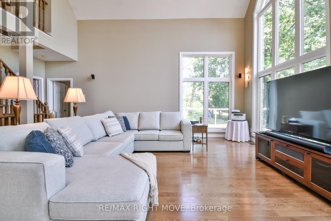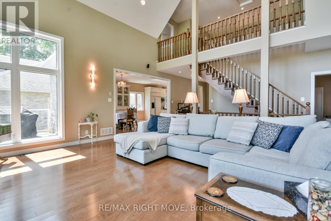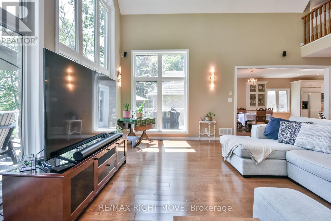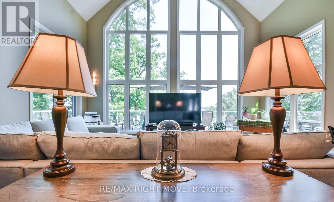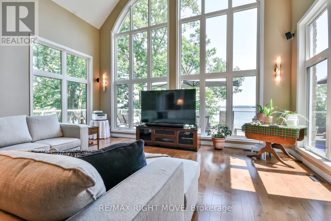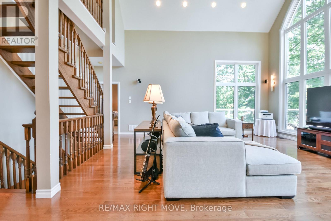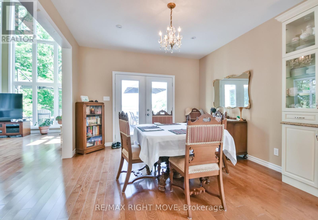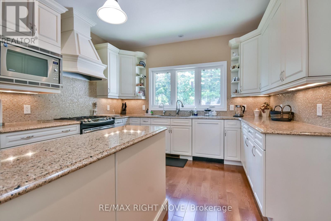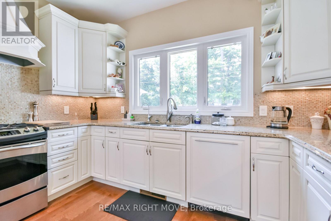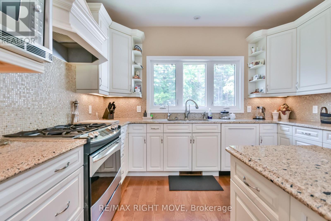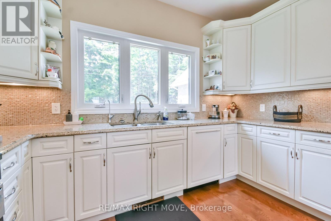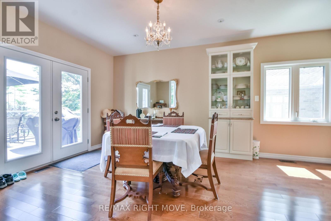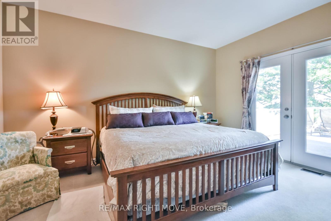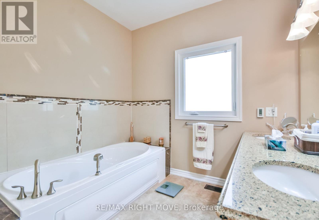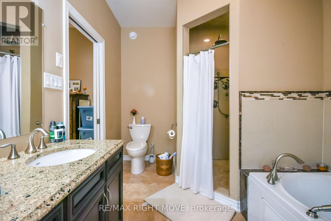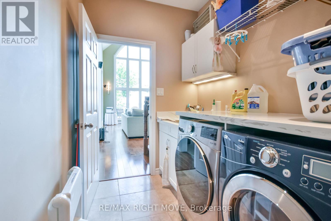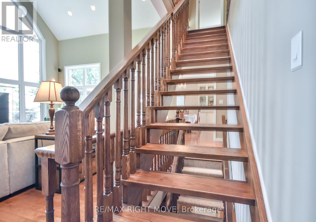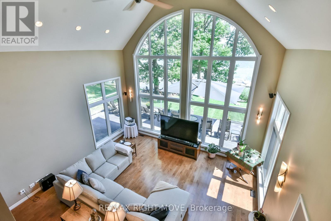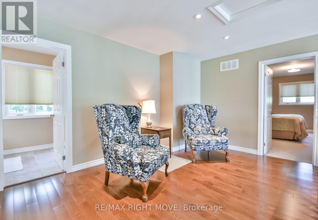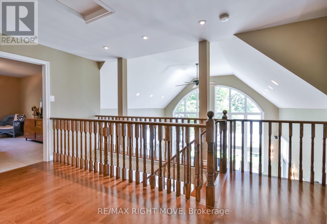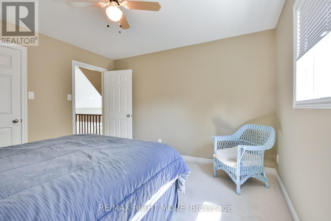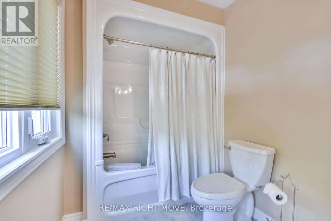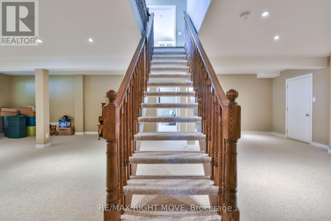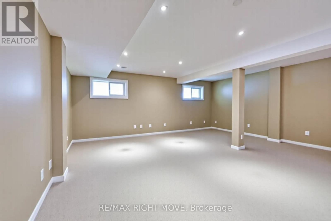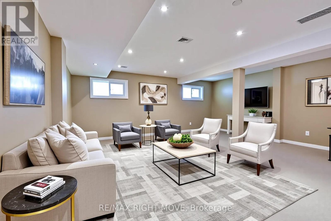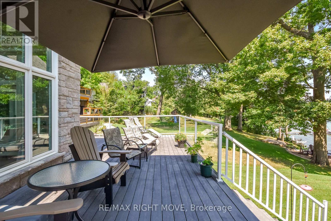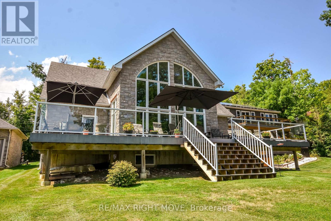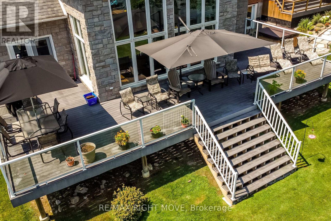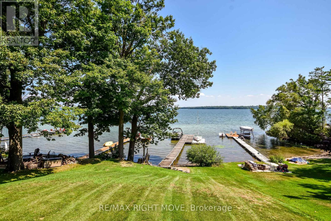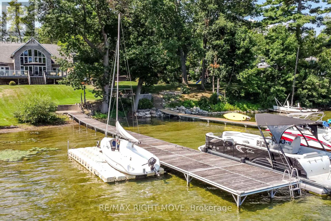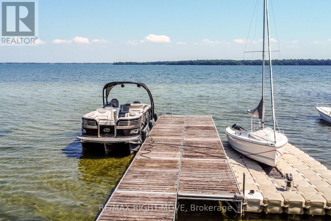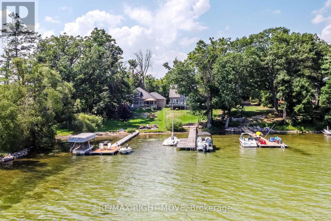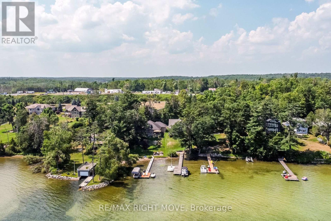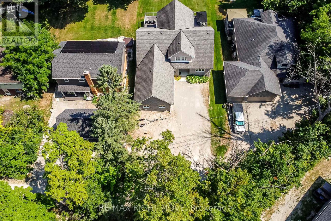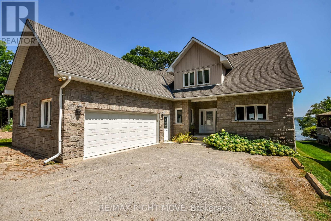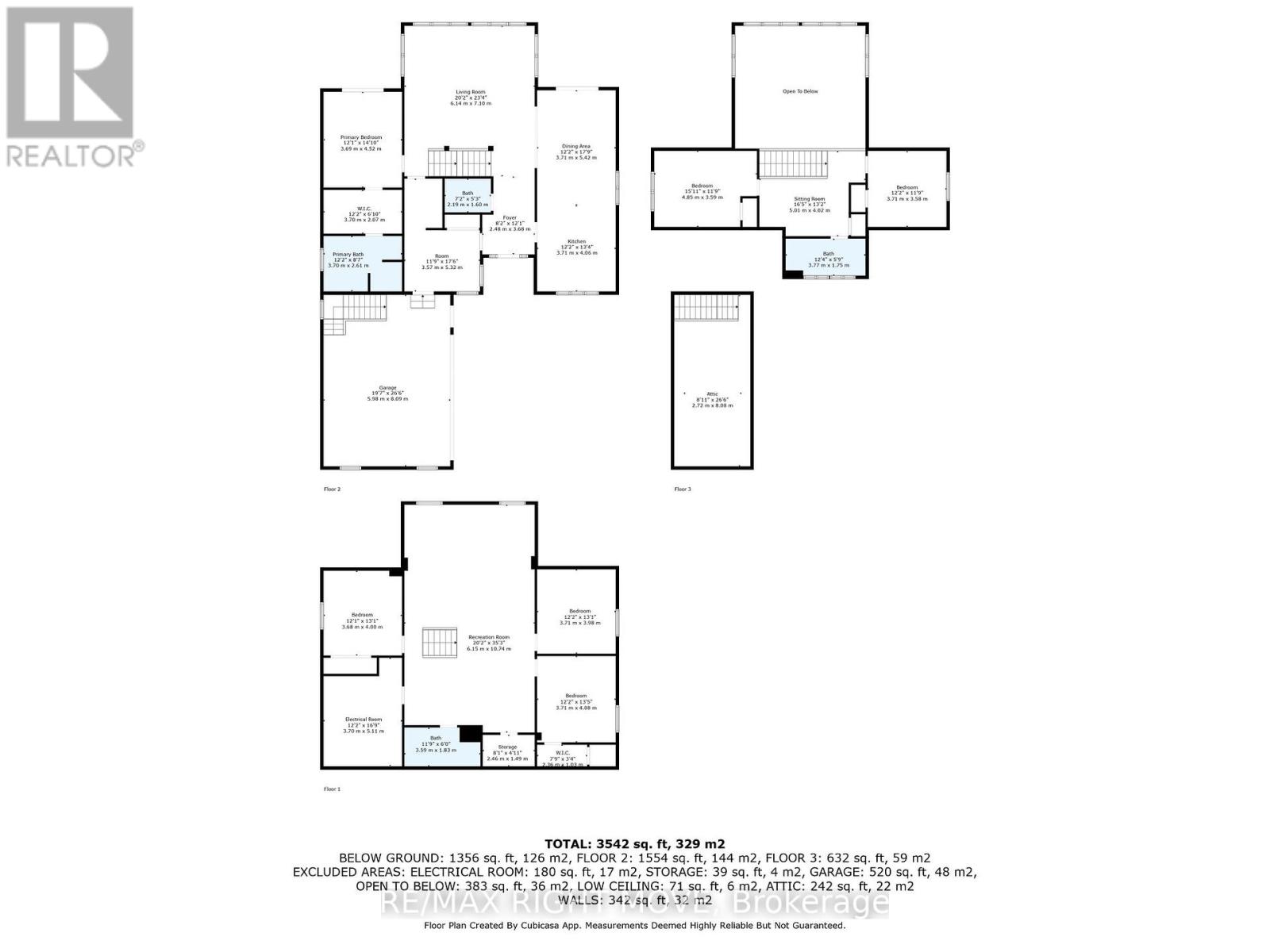4 Bedroom
4 Bathroom
2,000 - 2,500 ft2
Fireplace
Central Air Conditioning, Air Exchanger
Forced Air
Waterfront
Lawn Sprinkler
$1,699,900
Welcome to 1756 Bay Park Road, a stunning waterfront property on Lake Couchiching offering 57 feet of pristine frontage complete with a dock and floating jet docking station. Built in 2010 and situated in a private area, this exceptional home boasts over 3,700 square feet of finished living space, expertly designed to showcase the commanding lake views. The massive great room is open to the second level, with soaring windows that flood the space with natural light and frame the breathtaking scenery. The custom kitchen features an island with a quartz countertop, high-end finishes, a gas stove and a seamless transition to the dining room, making it ideal for both everyday living and entertaining. The main floor also features a luxurious primary suite with a walk-through closet leading to a 5-piece en-suite, a mudroom, a laundry room, and a stylish powder room. Upstairs, a spacious sitting room overlooks the water and is complemented by two additional bedrooms and a full bathroom. The fully finished basement features a large recreation room, bedroom, office, and den, providing ample space for work, play, and entertaining guests. This home is equipped with forced-air gas heat, central air conditioning, a composite deck, an in-ground sprinkler system, a drilled well, a septic system, a gas BBQ hookup and a 200-amp service wired for a generator. The attached double garage with large storage loft, stone exterior, and asphalt shingles ensures both style and durability. This exceptional property offers the perfect combination of luxury, comfort, and lakeside living. (id:53086)
Property Details
|
MLS® Number
|
S12342094 |
|
Property Type
|
Single Family |
|
Community Name
|
Rural Severn |
|
Easement
|
Right Of Way |
|
Equipment Type
|
Water Heater - Gas, Water Heater |
|
Features
|
Sloping |
|
Parking Space Total
|
7 |
|
Rental Equipment Type
|
Water Heater - Gas, Water Heater |
|
Structure
|
Deck, Dock |
|
View Type
|
View Of Water, Direct Water View |
|
Water Front Type
|
Waterfront |
Building
|
Bathroom Total
|
4 |
|
Bedrooms Above Ground
|
4 |
|
Bedrooms Total
|
4 |
|
Age
|
6 To 15 Years |
|
Appliances
|
Water Softener, Dishwasher, Dryer, Garage Door Opener, Stove, Washer, Refrigerator |
|
Basement Development
|
Finished |
|
Basement Type
|
Full (finished) |
|
Construction Style Attachment
|
Detached |
|
Cooling Type
|
Central Air Conditioning, Air Exchanger |
|
Exterior Finish
|
Stone, Vinyl Siding |
|
Fireplace Present
|
Yes |
|
Fireplace Type
|
Roughed In |
|
Flooring Type
|
Hardwood, Tile |
|
Foundation Type
|
Poured Concrete |
|
Half Bath Total
|
1 |
|
Heating Fuel
|
Natural Gas |
|
Heating Type
|
Forced Air |
|
Stories Total
|
2 |
|
Size Interior
|
2,000 - 2,500 Ft2 |
|
Type
|
House |
|
Utility Water
|
Drilled Well |
Parking
Land
|
Access Type
|
Year-round Access, Private Docking |
|
Acreage
|
No |
|
Landscape Features
|
Lawn Sprinkler |
|
Sewer
|
Septic System |
|
Size Depth
|
160 Ft |
|
Size Frontage
|
57 Ft |
|
Size Irregular
|
57 X 160 Ft |
|
Size Total Text
|
57 X 160 Ft|under 1/2 Acre |
|
Zoning Description
|
Sr3 |
Rooms
| Level |
Type |
Length |
Width |
Dimensions |
|
Second Level |
Bedroom 3 |
3.71 m |
3.58 m |
3.71 m x 3.58 m |
|
Second Level |
Bathroom |
3.77 m |
1.75 m |
3.77 m x 1.75 m |
|
Second Level |
Bedroom 2 |
4.85 m |
3.59 m |
4.85 m x 3.59 m |
|
Second Level |
Sitting Room |
5.01 m |
4.01 m |
5.01 m x 4.01 m |
|
Basement |
Recreational, Games Room |
20.2 m |
35.3 m |
20.2 m x 35.3 m |
|
Basement |
Bedroom 4 |
3.68 m |
4 m |
3.68 m x 4 m |
|
Basement |
Den |
3.71 m |
3.98 m |
3.71 m x 3.98 m |
|
Basement |
Office |
3.71 m |
4.08 m |
3.71 m x 4.08 m |
|
Basement |
Bathroom |
3.59 m |
1.83 m |
3.59 m x 1.83 m |
|
Main Level |
Foyer |
2.48 m |
3.68 m |
2.48 m x 3.68 m |
|
Main Level |
Kitchen |
3.71 m |
4.06 m |
3.71 m x 4.06 m |
|
Main Level |
Dining Room |
3.71 m |
4.06 m |
3.71 m x 4.06 m |
|
Main Level |
Living Room |
6.14 m |
7.1 m |
6.14 m x 7.1 m |
|
Main Level |
Primary Bedroom |
3.69 m |
4.52 m |
3.69 m x 4.52 m |
|
Main Level |
Bathroom |
3.7 m |
2.61 m |
3.7 m x 2.61 m |
|
Main Level |
Mud Room |
3.57 m |
5.32 m |
3.57 m x 5.32 m |
|
Main Level |
Bathroom |
2.19 m |
1.6 m |
2.19 m x 1.6 m |
Utilities
|
Cable
|
Installed |
|
Electricity
|
Installed |
https://www.realtor.ca/real-estate/28727975/1756-bay-park-road-severn-rural-severn


