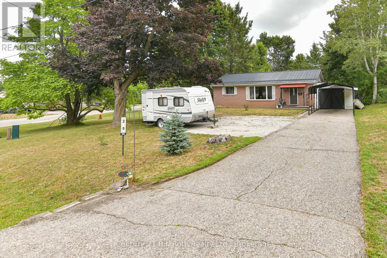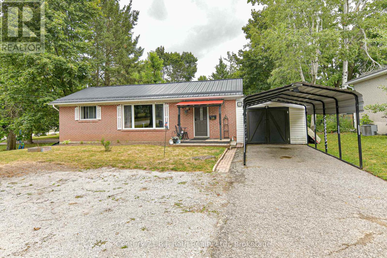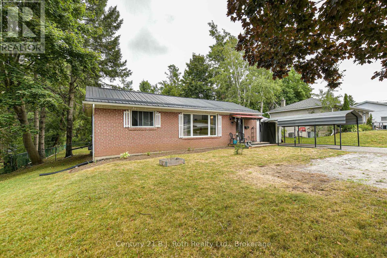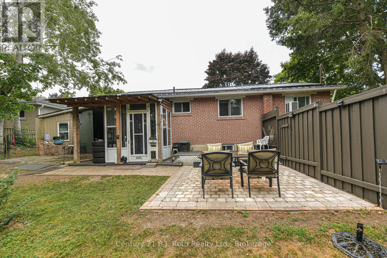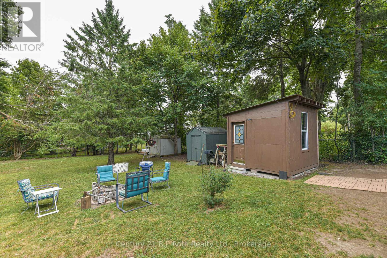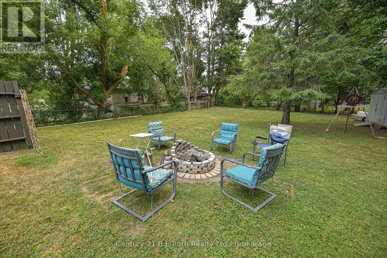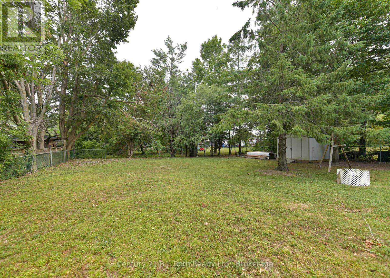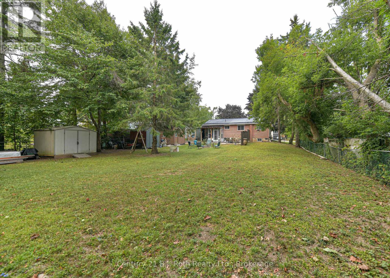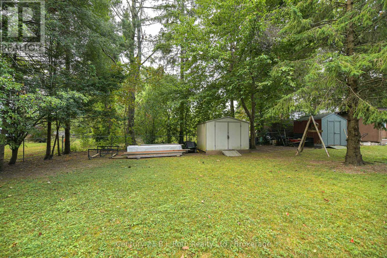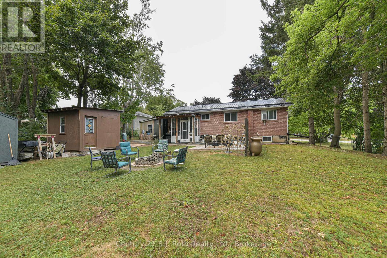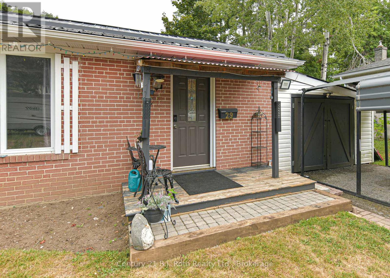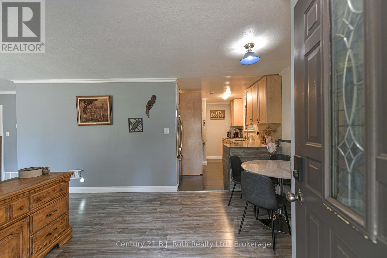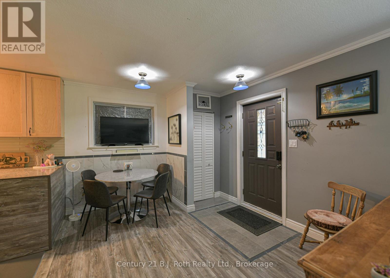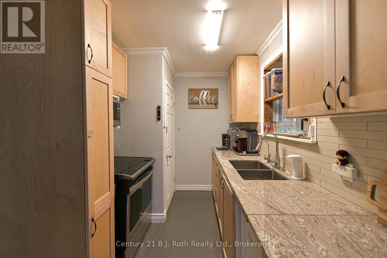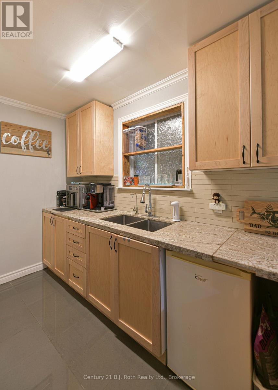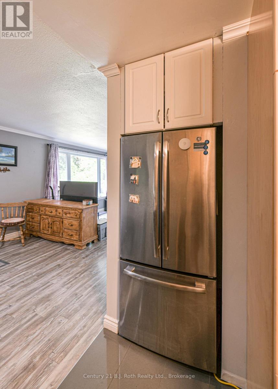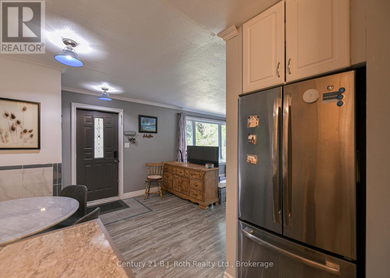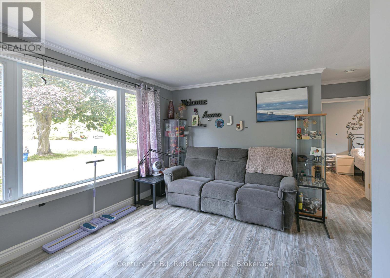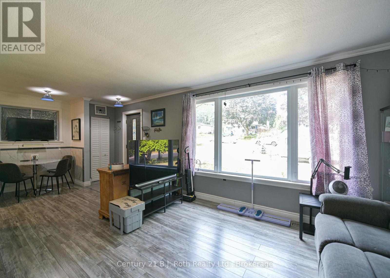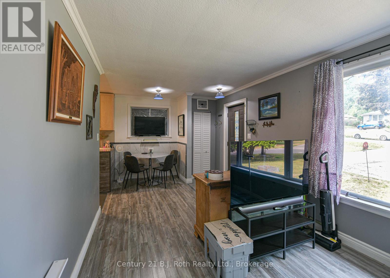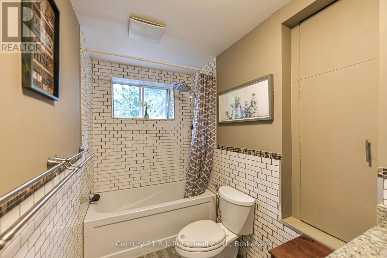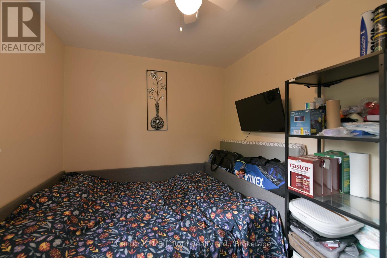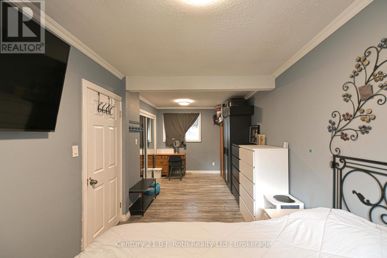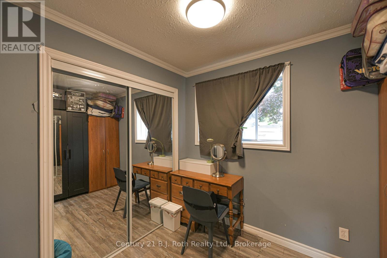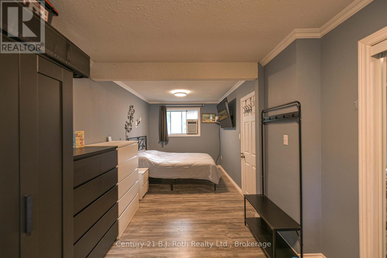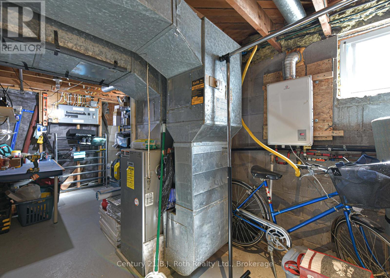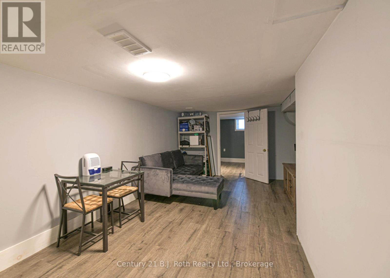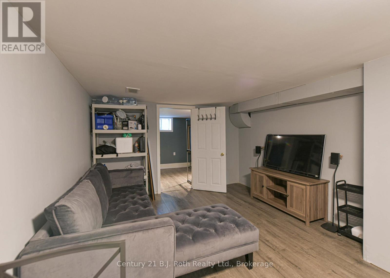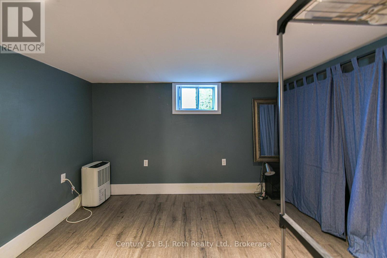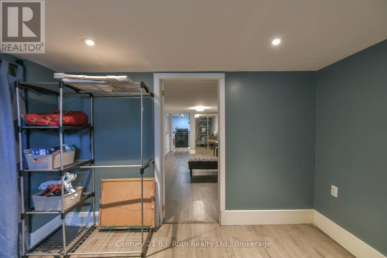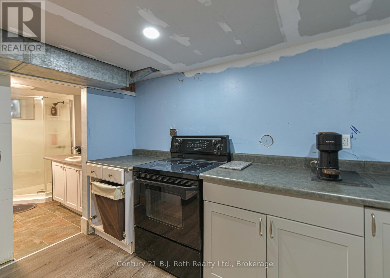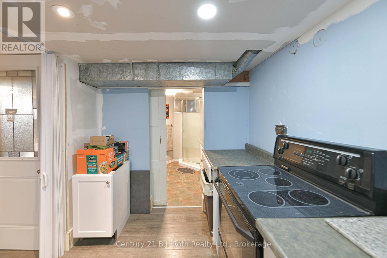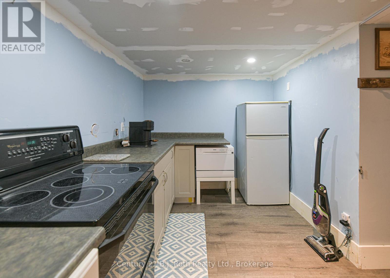3 Bedroom
2 Bathroom
700 - 1,100 ft2
Bungalow
Window Air Conditioner
Forced Air
$699,000
This well maintained 2 Bedroom Bungalow in mature West Orillia neighbourhood, sits on a fenced 70'x 189' Ft lot. This home features, Updated bathrooms, eat-in kitchen with granite counters, updated flooring. The basement offers additional finished living space, with opportunity for in-law suite. There large private rear yard features, newer deck, closed in porch, and 3 storage sheds. The location provides easy access to shopping, Hwy 11 and Orillia's downtown and waterfront. (id:53086)
Property Details
|
MLS® Number
|
S12346070 |
|
Property Type
|
Single Family |
|
Community Name
|
Orillia |
|
Features
|
Sloping, Dry, Sump Pump |
|
Parking Space Total
|
5 |
|
Structure
|
Deck, Shed |
Building
|
Bathroom Total
|
2 |
|
Bedrooms Above Ground
|
2 |
|
Bedrooms Below Ground
|
1 |
|
Bedrooms Total
|
3 |
|
Age
|
51 To 99 Years |
|
Appliances
|
Water Heater, Water Meter, Dryer, Stove, Washer, Window Coverings, Refrigerator |
|
Architectural Style
|
Bungalow |
|
Basement Development
|
Partially Finished |
|
Basement Features
|
Separate Entrance |
|
Basement Type
|
N/a (partially Finished) |
|
Construction Style Attachment
|
Detached |
|
Cooling Type
|
Window Air Conditioner |
|
Exterior Finish
|
Brick |
|
Foundation Type
|
Block |
|
Heating Fuel
|
Natural Gas |
|
Heating Type
|
Forced Air |
|
Stories Total
|
1 |
|
Size Interior
|
700 - 1,100 Ft2 |
|
Type
|
House |
|
Utility Water
|
Municipal Water |
Parking
Land
|
Acreage
|
No |
|
Sewer
|
Sanitary Sewer |
|
Size Depth
|
189 Ft |
|
Size Frontage
|
70 Ft |
|
Size Irregular
|
70 X 189 Ft |
|
Size Total Text
|
70 X 189 Ft |
|
Zoning Description
|
R1 |
Rooms
| Level |
Type |
Length |
Width |
Dimensions |
|
Basement |
Bathroom |
2.74 m |
2.13 m |
2.74 m x 2.13 m |
|
Basement |
Bedroom |
3.35 m |
2.31 m |
3.35 m x 2.31 m |
|
Basement |
Recreational, Games Room |
8.22 m |
3.35 m |
8.22 m x 3.35 m |
|
Main Level |
Living Room |
7.67 m |
3.14 m |
7.67 m x 3.14 m |
|
Main Level |
Kitchen |
3.45 m |
2.23 m |
3.45 m x 2.23 m |
|
Main Level |
Primary Bedroom |
6.4 m |
2.6 m |
6.4 m x 2.6 m |
|
Main Level |
Bedroom |
2.38 m |
2.94 m |
2.38 m x 2.94 m |
|
Main Level |
Bathroom |
3.17 m |
1.49 m |
3.17 m x 1.49 m |
Utilities
|
Cable
|
Installed |
|
Electricity
|
Installed |
|
Sewer
|
Installed |
https://www.realtor.ca/real-estate/28736864/29-quinn-avenue-orillia-orillia


