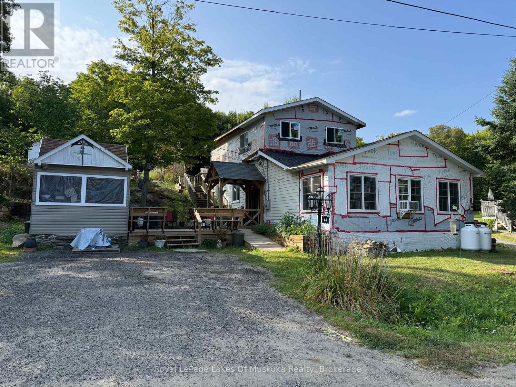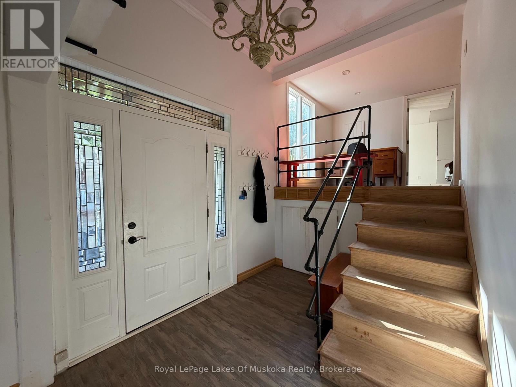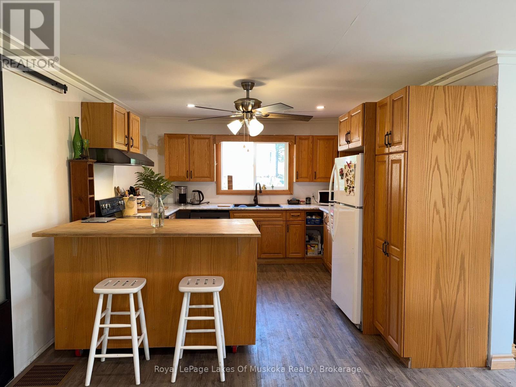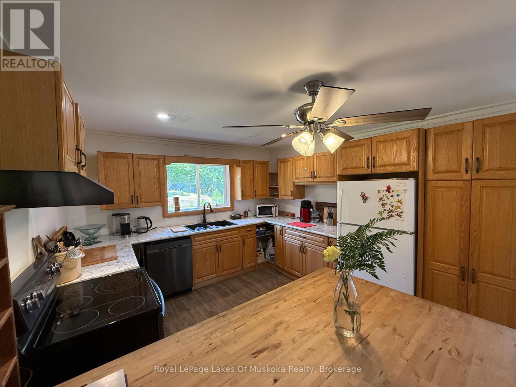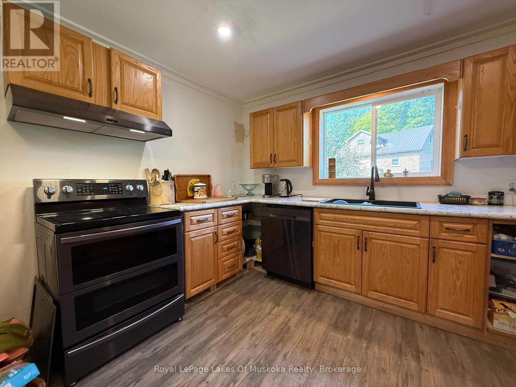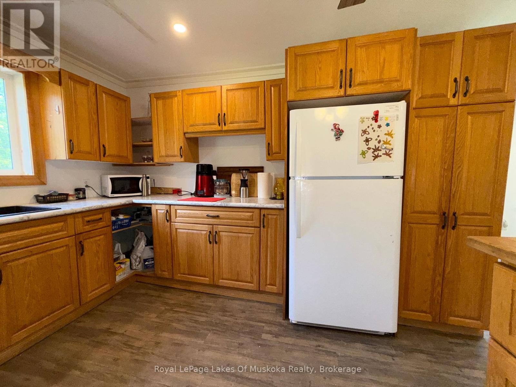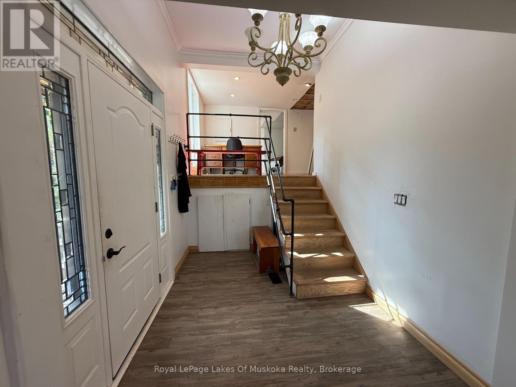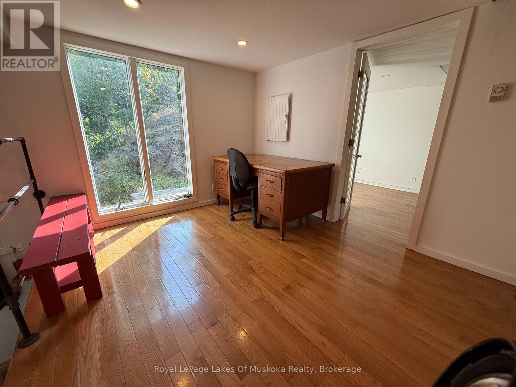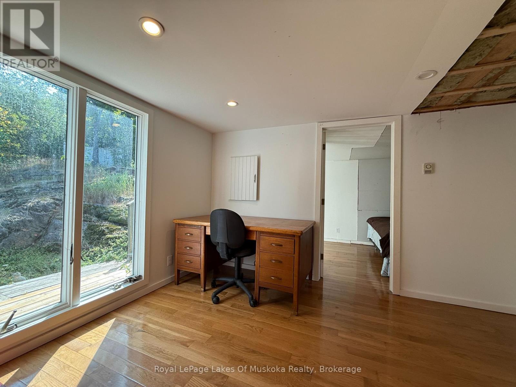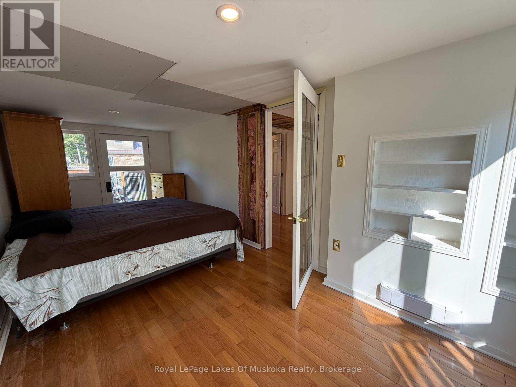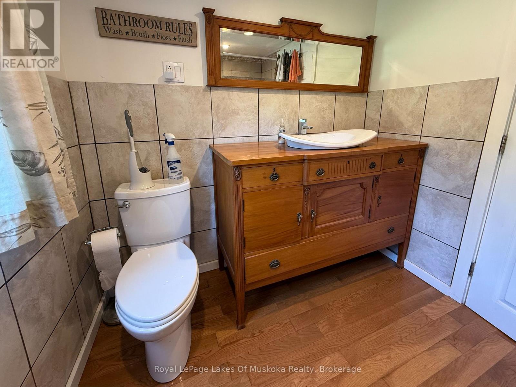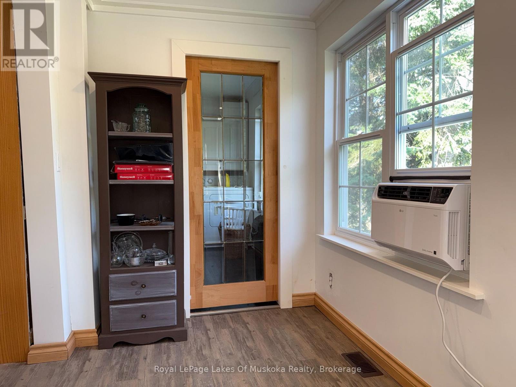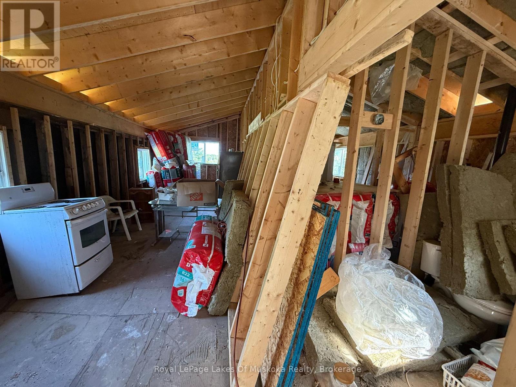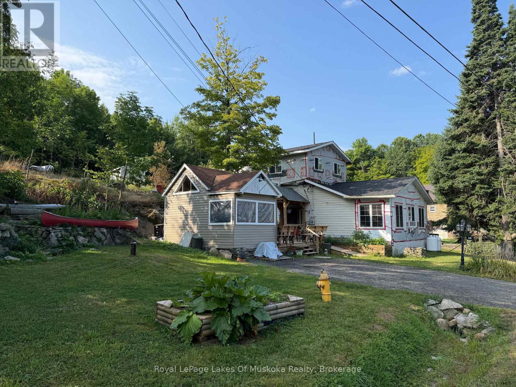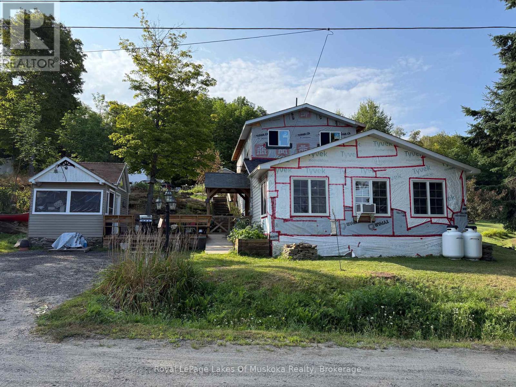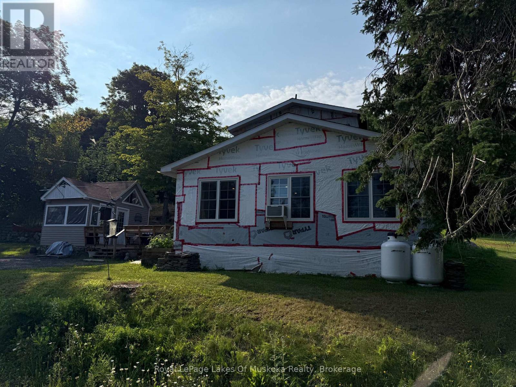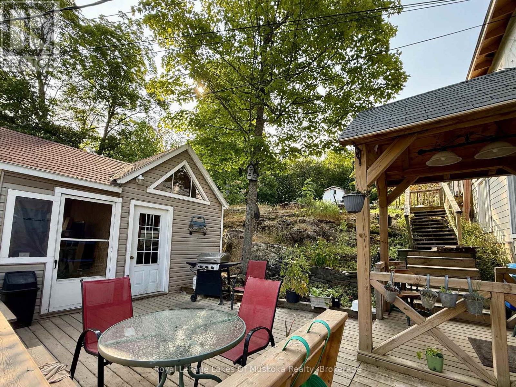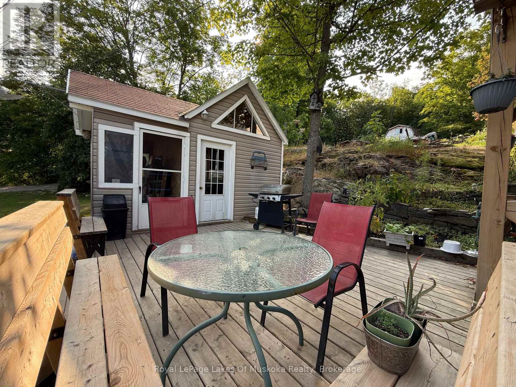2 Bedroom
2 Bathroom
1,100 - 1,500 ft2
Window Air Conditioner
Forced Air
Landscaped
$449,900
Located just on the edge of town in an up and coming area is this incredible opportunity just waiting for a handy owner or investor who can realize the potential it holds. This spacious and versatile property is zoned for legal non-conforming triplex and, at this point, hosts a single family year round home but adds the possibility of a separate apartment space which you can use for income to help pay down your mortgage or as an in-law suite once the space is completed. Situated on a generous, sloping lot with Muskoka granite outcroppings the property has multiple out buildings for storage while renovations are under way. There is already a separate entrance for the possible apartment and the main home features an open concept living area and desirable main floor laundry. Ample parking in the two driveways off the year round road making it a prime candidate for a multi-unit property. Main home requires some repair and features two bedrooms, one with ensuite and the other with your very own walk out to a deck for enjoying morning coffee. Located walking distance to schools, transit, downtown shopping, and amenities as well as easy access to Hwy 11 for the commuter this property has it all. Whether you're an investor looking to maximize rental income or a homeowner seeking a live-in and rent-out scenario, this property is a rare find with huge upside potential. Vendor Take Back Mortgage is available. (id:53086)
Property Details
|
MLS® Number
|
X12348606 |
|
Property Type
|
Single Family |
|
Community Name
|
Brunel |
|
Amenities Near By
|
Beach, Hospital, Schools, Park |
|
Community Features
|
Community Centre |
|
Equipment Type
|
Water Heater - Electric, Water Heater |
|
Features
|
Wooded Area, Rocky, Sloping, Partially Cleared |
|
Parking Space Total
|
2 |
|
Rental Equipment Type
|
Water Heater - Electric, Water Heater |
|
Structure
|
Deck, Shed, Workshop |
Building
|
Bathroom Total
|
2 |
|
Bedrooms Above Ground
|
2 |
|
Bedrooms Total
|
2 |
|
Age
|
51 To 99 Years |
|
Basement Type
|
Crawl Space |
|
Construction Style Attachment
|
Detached |
|
Cooling Type
|
Window Air Conditioner |
|
Exterior Finish
|
Hardboard, Vinyl Siding |
|
Foundation Type
|
Concrete |
|
Heating Fuel
|
Propane |
|
Heating Type
|
Forced Air |
|
Stories Total
|
2 |
|
Size Interior
|
1,100 - 1,500 Ft2 |
|
Type
|
House |
|
Utility Water
|
Drilled Well |
Parking
Land
|
Acreage
|
No |
|
Land Amenities
|
Beach, Hospital, Schools, Park |
|
Landscape Features
|
Landscaped |
|
Sewer
|
Sanitary Sewer |
|
Size Depth
|
150 Ft |
|
Size Frontage
|
144 Ft ,2 In |
|
Size Irregular
|
144.2 X 150 Ft |
|
Size Total Text
|
144.2 X 150 Ft|under 1/2 Acre |
|
Zoning Description
|
Rr |
Rooms
| Level |
Type |
Length |
Width |
Dimensions |
|
Main Level |
Bedroom |
5.79 m |
2.59 m |
5.79 m x 2.59 m |
|
Main Level |
Bathroom |
2.619 m |
2.13 m |
2.619 m x 2.13 m |
|
Main Level |
Sitting Room |
3.538 m |
2.75 m |
3.538 m x 2.75 m |
|
Main Level |
Laundry Room |
3.14 m |
1.87 m |
3.14 m x 1.87 m |
|
Main Level |
Kitchen |
3.027 m |
3.75 m |
3.027 m x 3.75 m |
|
Main Level |
Bedroom 2 |
3.546 m |
2.8 m |
3.546 m x 2.8 m |
|
Main Level |
Bathroom |
2.789 m |
7.027 m |
2.789 m x 7.027 m |
|
Main Level |
Living Room |
5.569 m |
4.561 m |
5.569 m x 4.561 m |
|
Main Level |
Foyer |
3.037 m |
2.208 m |
3.037 m x 2.208 m |
Utilities
|
Electricity
|
Installed |
|
Sewer
|
Installed |
https://www.realtor.ca/real-estate/28742248/48-kitchen-road-s-huntsville-brunel-brunel


