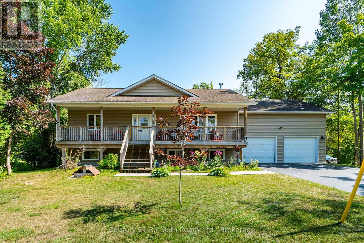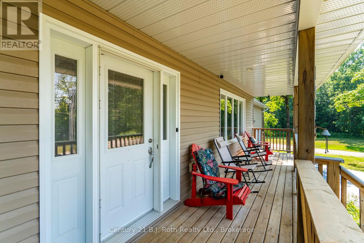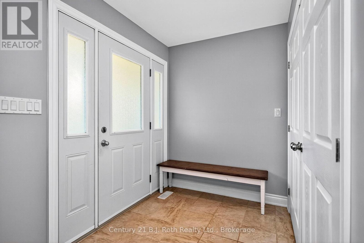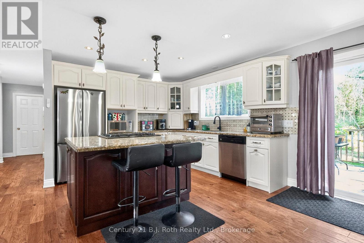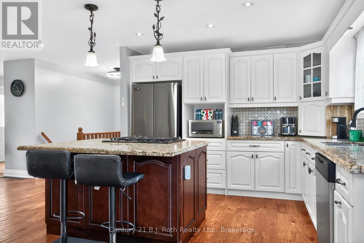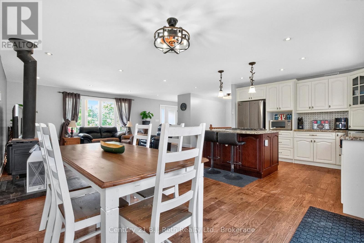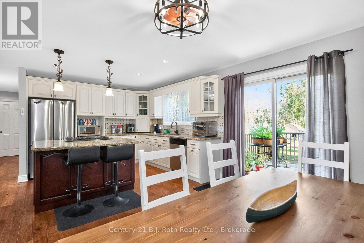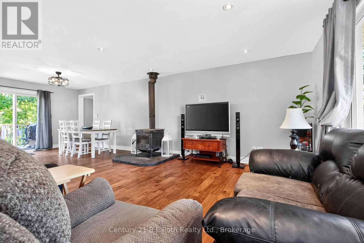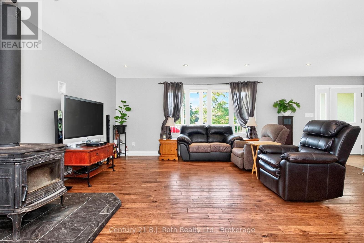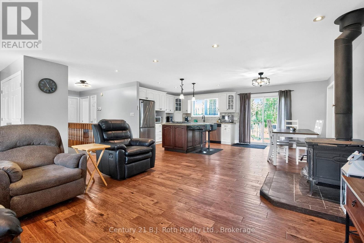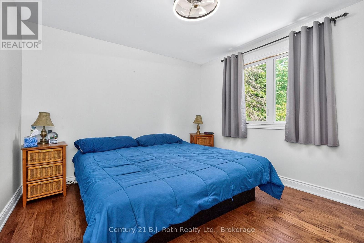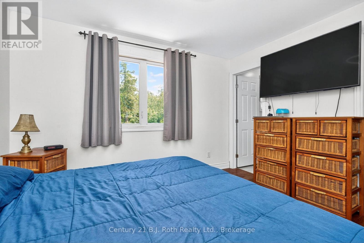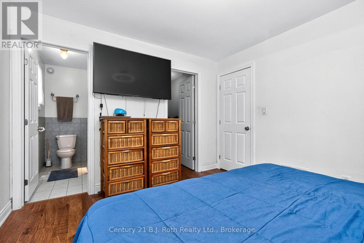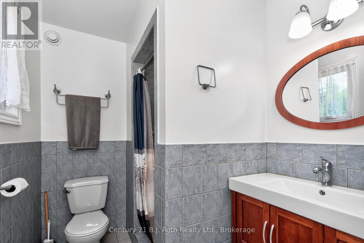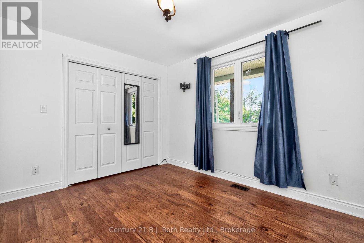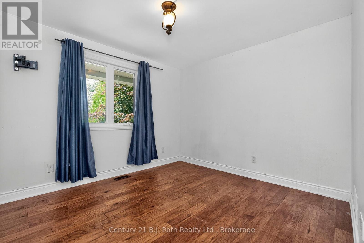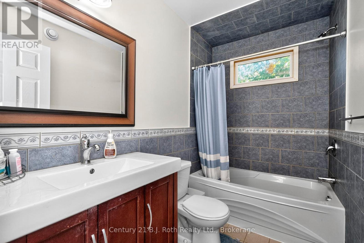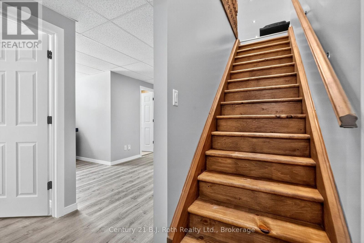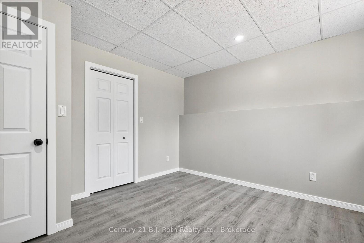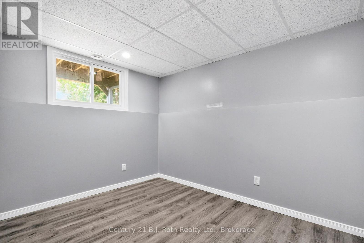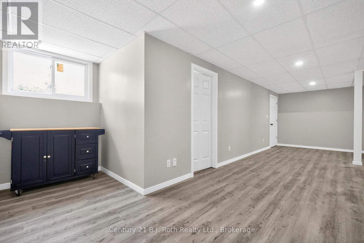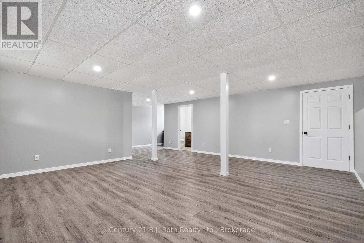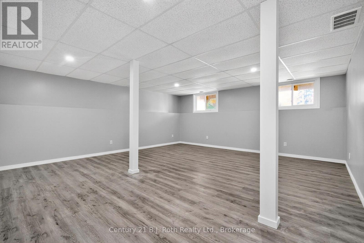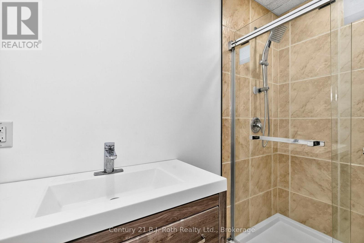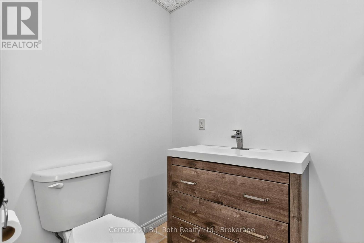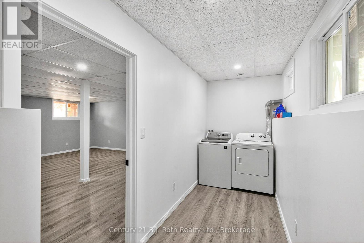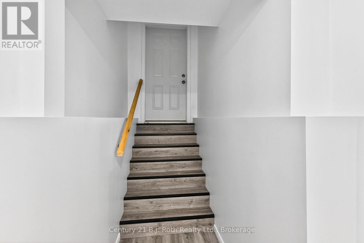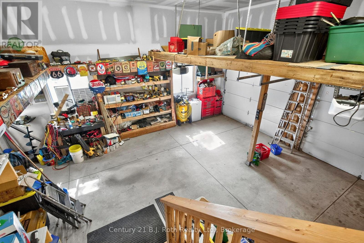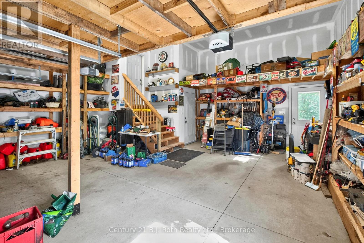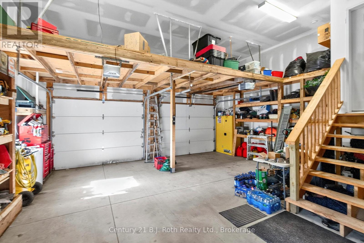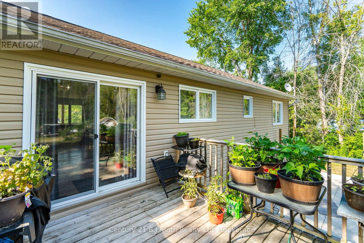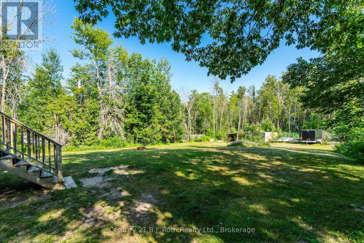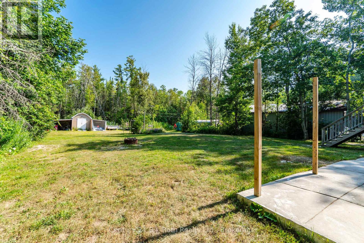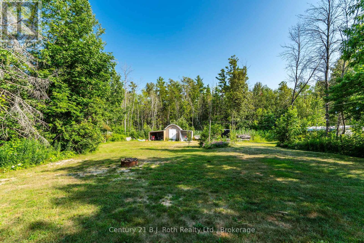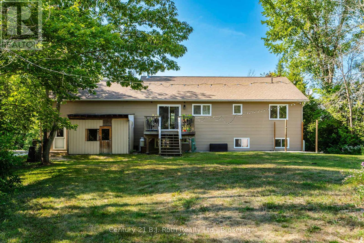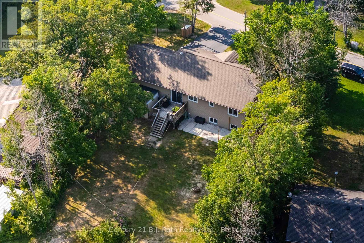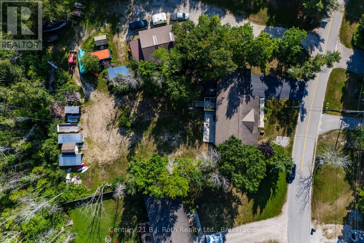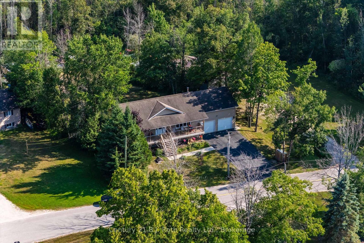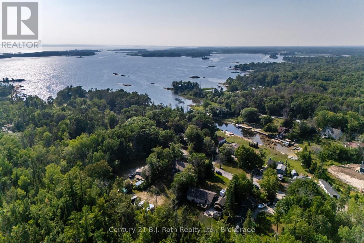4 Bedroom
3 Bathroom
1,100 - 1,500 ft2
Raised Bungalow
Fireplace
Central Air Conditioning, Air Exchanger
Forced Air
$864,500
Welcome to 161 Forest Harbour Parkway a raised bungalow offering year-round potential in a sought-after waterfront community. This home features spacious rooms, an open layout ideal for entertaining, and large windows that bring in plenty of natural light. Steps away from Georgian Bay access points, its perfect for boating, swimming, or simply enjoying the outdoors. - Motivated seller quick closing available! Whether youre looking for a full-time residence or a weekend retreat, this property offers a fantastic opportunity to secure your place in Forest Harbour. (id:53086)
Property Details
|
MLS® Number
|
S12352601 |
|
Property Type
|
Single Family |
|
Community Name
|
Rural Tay |
|
Amenities Near By
|
Beach |
|
Equipment Type
|
Propane Tank |
|
Features
|
Level Lot, Irregular Lot Size, Flat Site, Dry, Carpet Free |
|
Parking Space Total
|
8 |
|
Rental Equipment Type
|
Propane Tank |
|
Structure
|
Deck, Patio(s), Porch, Drive Shed, Shed, Outbuilding |
|
View Type
|
View Of Water |
Building
|
Bathroom Total
|
3 |
|
Bedrooms Above Ground
|
2 |
|
Bedrooms Below Ground
|
2 |
|
Bedrooms Total
|
4 |
|
Appliances
|
Garage Door Opener Remote(s), Water Heater - Tankless, Water Heater, Water Treatment, Dishwasher, Dryer, Microwave, Oven, Washer, Window Coverings, Refrigerator |
|
Architectural Style
|
Raised Bungalow |
|
Basement Development
|
Finished |
|
Basement Type
|
Full (finished) |
|
Construction Style Attachment
|
Detached |
|
Cooling Type
|
Central Air Conditioning, Air Exchanger |
|
Exterior Finish
|
Vinyl Siding |
|
Fire Protection
|
Smoke Detectors |
|
Fireplace Present
|
Yes |
|
Fireplace Total
|
1 |
|
Fireplace Type
|
Woodstove |
|
Foundation Type
|
Poured Concrete |
|
Heating Fuel
|
Propane |
|
Heating Type
|
Forced Air |
|
Stories Total
|
1 |
|
Size Interior
|
1,100 - 1,500 Ft2 |
|
Type
|
House |
|
Utility Water
|
Drilled Well |
Parking
Land
|
Access Type
|
Highway Access, Public Road, Year-round Access |
|
Acreage
|
No |
|
Land Amenities
|
Beach |
|
Sewer
|
Septic System |
|
Size Depth
|
53.18 M |
|
Size Frontage
|
30.22 M |
|
Size Irregular
|
30.2 X 53.2 M ; Lot Size Irregular |
|
Size Total Text
|
30.2 X 53.2 M ; Lot Size Irregular|under 1/2 Acre |
|
Zoning Description
|
Rs |
Rooms
| Level |
Type |
Length |
Width |
Dimensions |
|
Lower Level |
Bathroom |
2.7 m |
1.6 m |
2.7 m x 1.6 m |
|
Lower Level |
Utility Room |
3.7 m |
2.56 m |
3.7 m x 2.56 m |
|
Lower Level |
Recreational, Games Room |
9.5 m |
6.28 m |
9.5 m x 6.28 m |
|
Lower Level |
Laundry Room |
5.14 m |
1.6 m |
5.14 m x 1.6 m |
|
Lower Level |
Bedroom 3 |
2.62 m |
3.57 m |
2.62 m x 3.57 m |
|
Lower Level |
Bedroom 4 |
3.66 m |
3.57 m |
3.66 m x 3.57 m |
|
Main Level |
Living Room |
4.77 m |
5.81 m |
4.77 m x 5.81 m |
|
Main Level |
Kitchen |
3.39 m |
3.21 m |
3.39 m x 3.21 m |
|
Main Level |
Dining Room |
3.4 m |
2.98 m |
3.4 m x 2.98 m |
|
Main Level |
Primary Bedroom |
3.72 m |
3.3 m |
3.72 m x 3.3 m |
|
Main Level |
Bathroom |
2.3 m |
1.81 m |
2.3 m x 1.81 m |
|
Main Level |
Bathroom |
2.54 m |
1.53 m |
2.54 m x 1.53 m |
|
Main Level |
Bedroom 2 |
3.65 m |
3.15 m |
3.65 m x 3.15 m |
|
Main Level |
Foyer |
2.18 m |
1.86 m |
2.18 m x 1.86 m |
Utilities
|
Cable
|
Available |
|
Electricity
|
Installed |
|
Wireless
|
Available |
|
Electricity Connected
|
Connected |
|
Telephone
|
Nearby |
https://www.realtor.ca/real-estate/28750358/161-forest-harbour-parkway-tay-rural-tay


