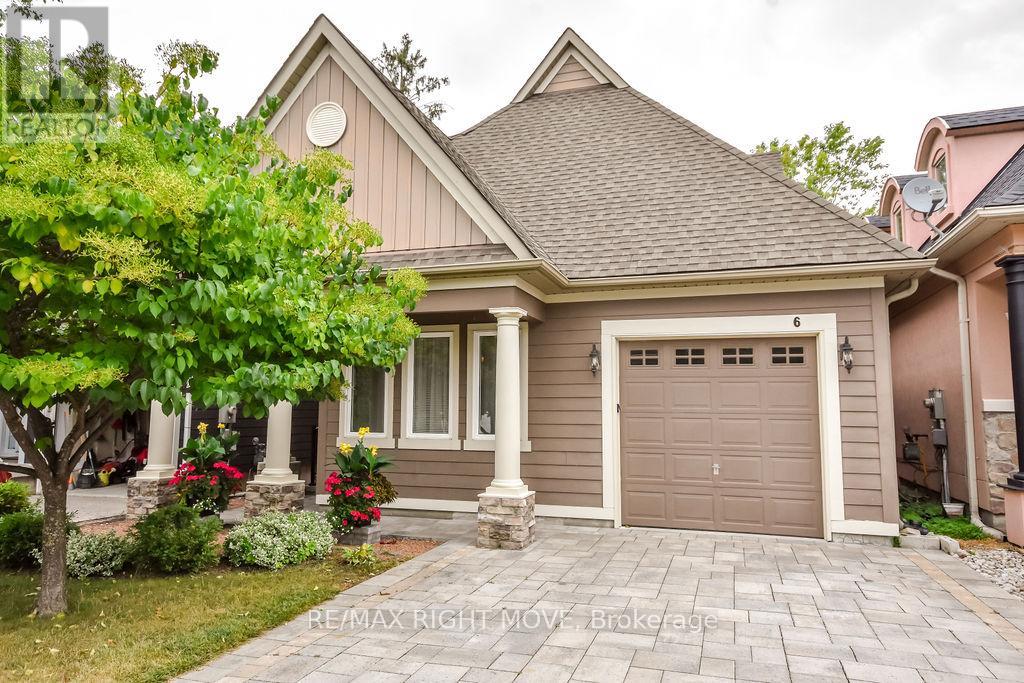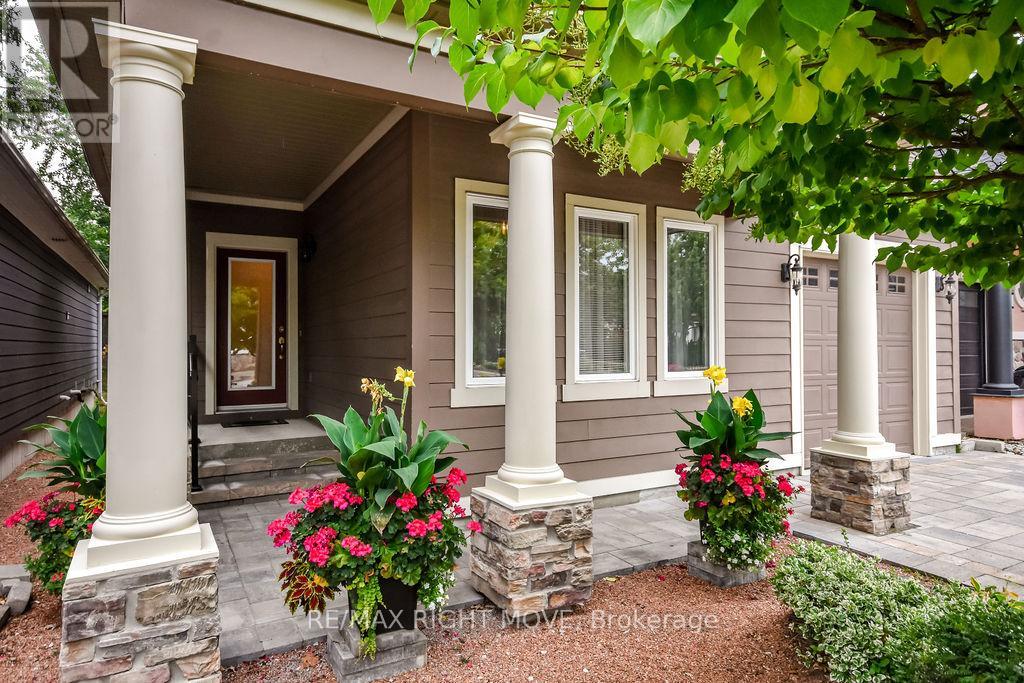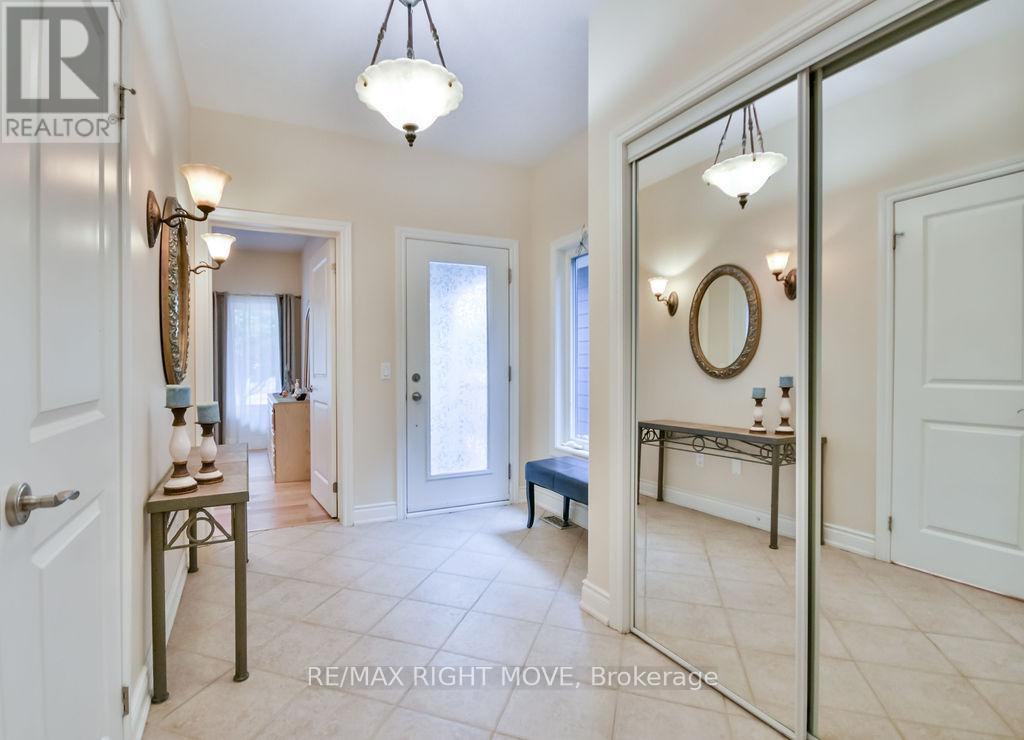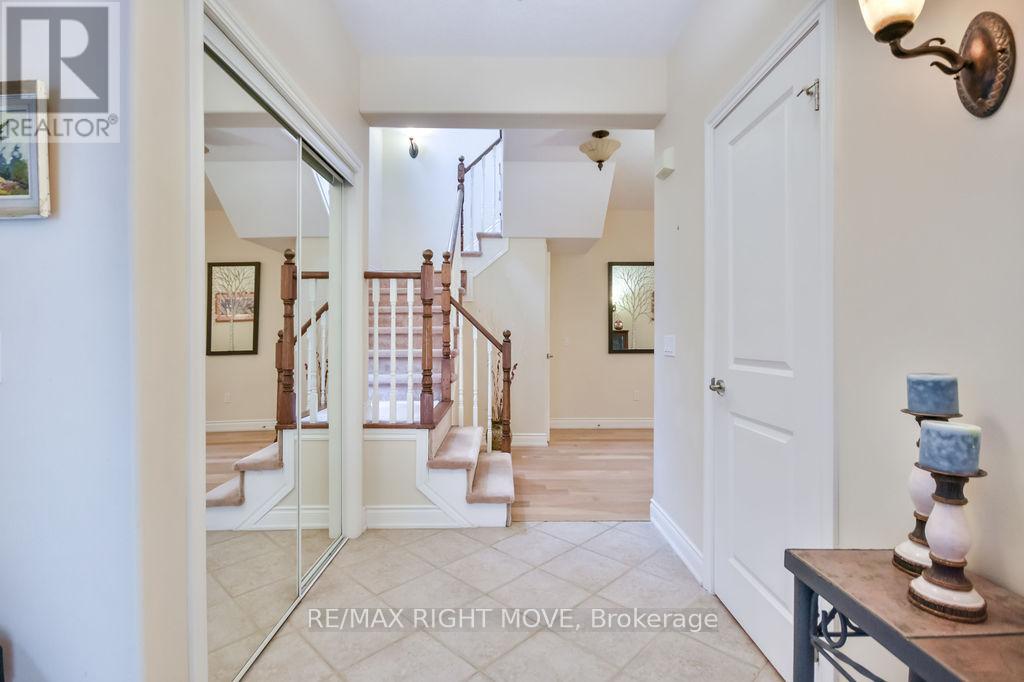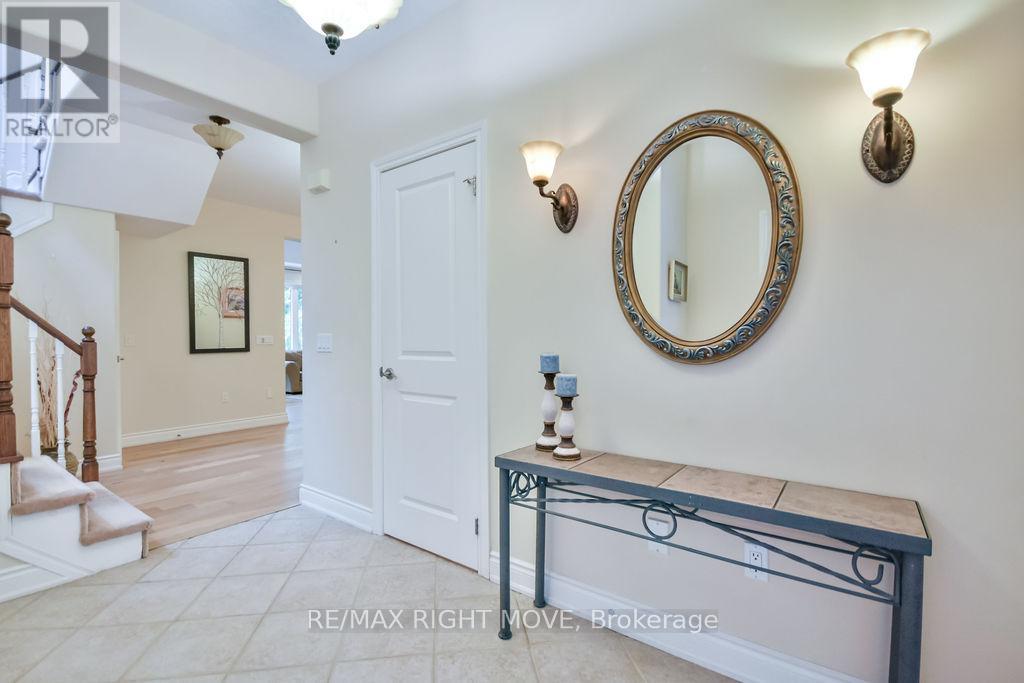3 Bedroom
3 Bathroom
1,500 - 2,000 ft2
Fireplace
Inground Pool
Central Air Conditioning
Forced Air
$859,900Maintenance, Parcel of Tied Land
$351 Monthly
Welcome to 5 Invermara Court, Unit 6 a beautifully designed 2-bedroom, 3-bathroom bungaloft located in the highly sought-after gated community of Sophies Landing in Orillia.This bright and inviting home offers an open-concept main floor with soaring ceilings, a modern kitchen with plenty of storage, and a spacious living area filled with natural light. The main-floor primary suite features a walk-in closet and ensuite, while the upper loft provides a second bedroom, full bathroom, and flexible living space perfect for guests or a home office ( easily could be converted to a third bedroom). Step outside to enjoy your private patio and landscaped surroundings, or take advantage of the communitys incredible amenities including a pool, clubhouse, and direct water access for boating and kayaking.An unfinished basement with high ceilings provides endless potential for additional living space, a rec room, or extra storage.Ideally located near walking trails, Tudhope Park, downtown Orillia, and just an hour north of Toronto, this property combines comfort, convenience, and lifestyle in one stunning package. Monthly fee includes saltwater pool, private sandy beach, exclusive dock, clubhouse, visitor parking. (id:53086)
Property Details
|
MLS® Number
|
S12356316 |
|
Property Type
|
Single Family |
|
Community Name
|
Orillia |
|
Amenities Near By
|
Beach, Public Transit |
|
Easement
|
Sub Division Covenants |
|
Features
|
Level |
|
Parking Space Total
|
3 |
|
Pool Features
|
Salt Water Pool |
|
Pool Type
|
Inground Pool |
|
Structure
|
Dock |
Building
|
Bathroom Total
|
3 |
|
Bedrooms Above Ground
|
3 |
|
Bedrooms Total
|
3 |
|
Amenities
|
Fireplace(s) |
|
Appliances
|
Garage Door Opener Remote(s), Water Heater, Dishwasher, Dryer, Garage Door Opener, Microwave, Stove, Washer, Refrigerator |
|
Basement Development
|
Unfinished |
|
Basement Type
|
N/a (unfinished) |
|
Construction Style Attachment
|
Detached |
|
Cooling Type
|
Central Air Conditioning |
|
Exterior Finish
|
Wood |
|
Fireplace Present
|
Yes |
|
Fireplace Total
|
1 |
|
Foundation Type
|
Concrete |
|
Half Bath Total
|
1 |
|
Heating Fuel
|
Natural Gas |
|
Heating Type
|
Forced Air |
|
Stories Total
|
2 |
|
Size Interior
|
1,500 - 2,000 Ft2 |
|
Type
|
House |
|
Utility Water
|
Municipal Water |
Parking
Land
|
Access Type
|
Public Road, Private Docking |
|
Acreage
|
No |
|
Fence Type
|
Fenced Yard |
|
Land Amenities
|
Beach, Public Transit |
|
Sewer
|
Sanitary Sewer |
|
Size Depth
|
123 Ft |
|
Size Frontage
|
36 Ft |
|
Size Irregular
|
36 X 123 Ft ; 36 X 123' |
|
Size Total Text
|
36 X 123 Ft ; 36 X 123' |
|
Zoning Description
|
R4-24 |
Rooms
| Level |
Type |
Length |
Width |
Dimensions |
|
Second Level |
Bedroom 2 |
4.38 m |
3.32 m |
4.38 m x 3.32 m |
|
Second Level |
Bathroom |
2.53 m |
1.72 m |
2.53 m x 1.72 m |
|
Second Level |
Sitting Room |
5.48 m |
3.22 m |
5.48 m x 3.22 m |
|
Main Level |
Kitchen |
3.88 m |
4.22 m |
3.88 m x 4.22 m |
|
Main Level |
Living Room |
4.77 m |
4.33 m |
4.77 m x 4.33 m |
|
Main Level |
Dining Room |
7.65 m |
3.11 m |
7.65 m x 3.11 m |
|
Main Level |
Primary Bedroom |
3.74 m |
5.3 m |
3.74 m x 5.3 m |
|
Main Level |
Bathroom |
2.28 m |
2.13 m |
2.28 m x 2.13 m |
|
Main Level |
Bathroom |
0.88 m |
2.13 m |
0.88 m x 2.13 m |
Utilities
|
Cable
|
Installed |
|
Electricity
|
Installed |
https://www.realtor.ca/real-estate/28759420/6-5-invermara-court-orillia-orillia


