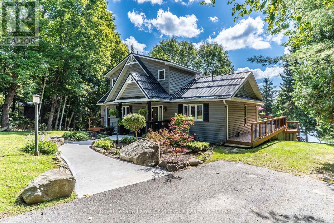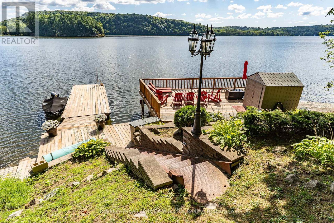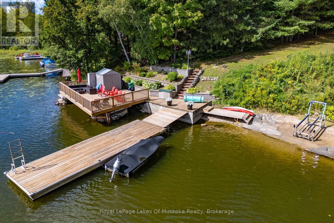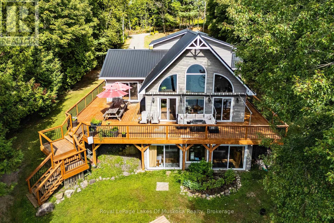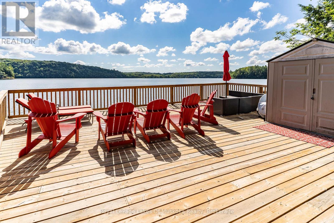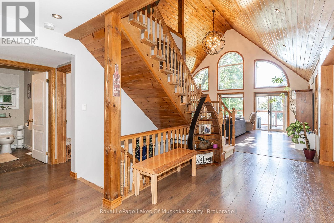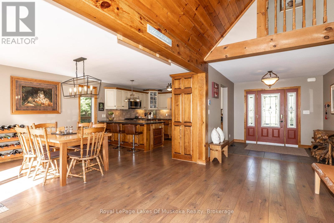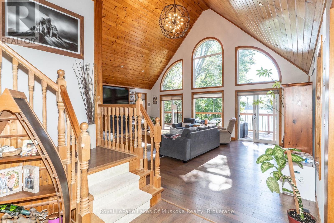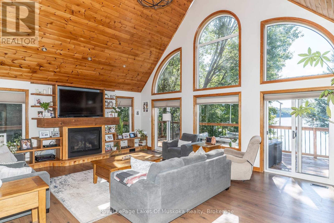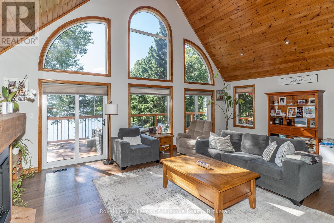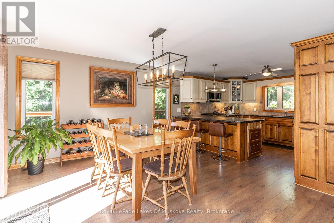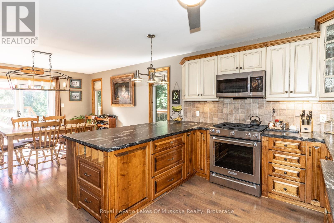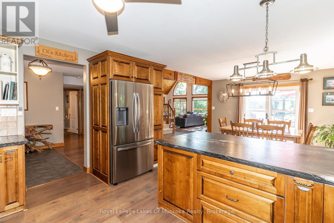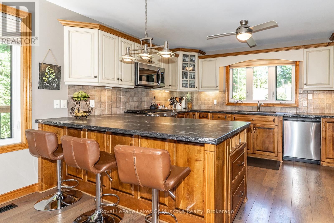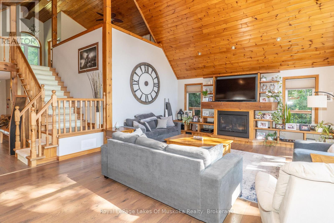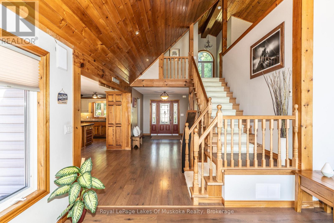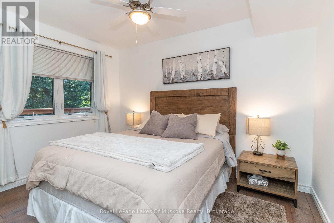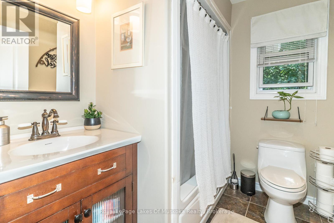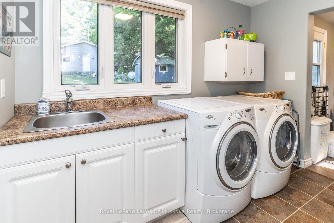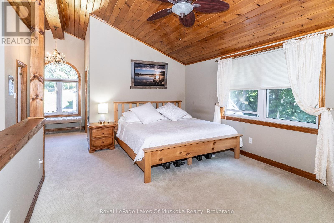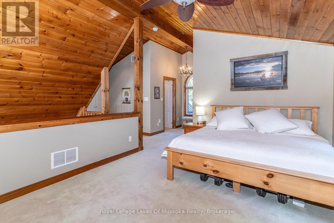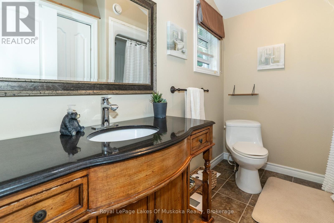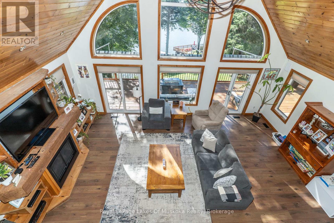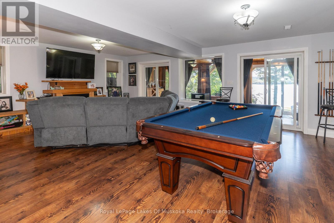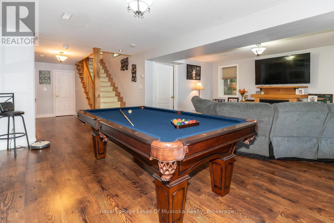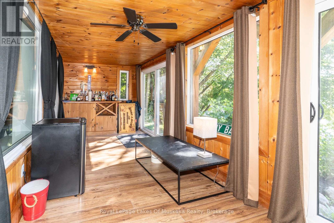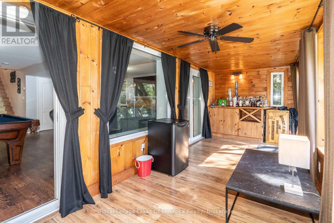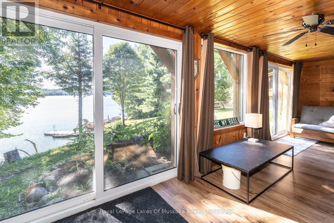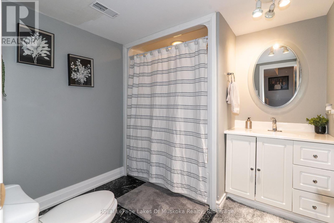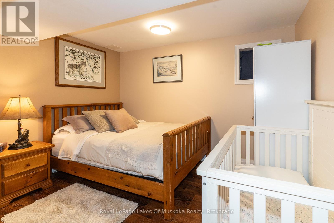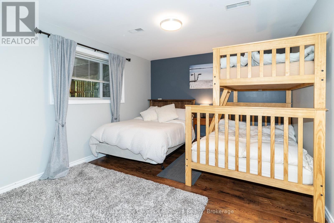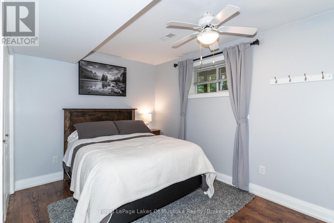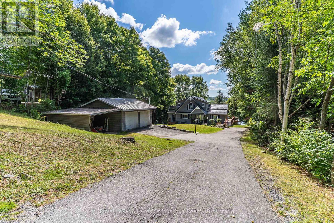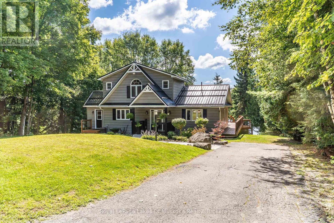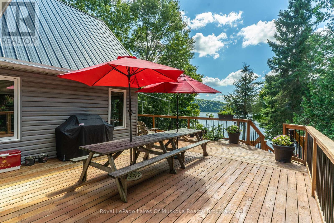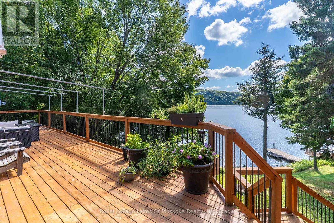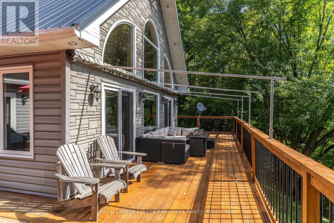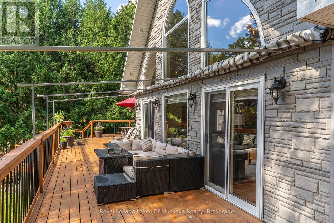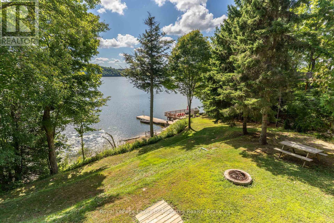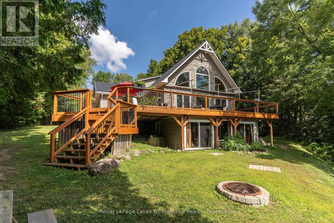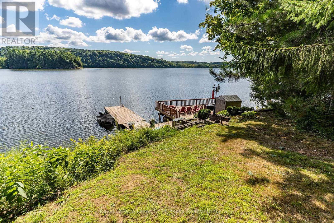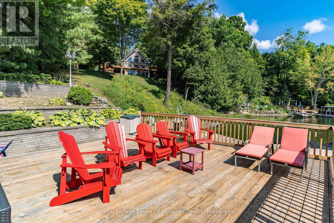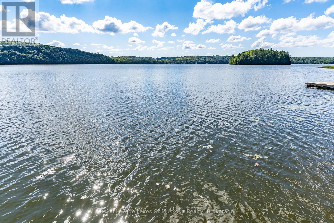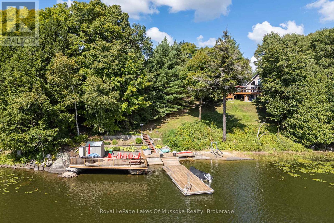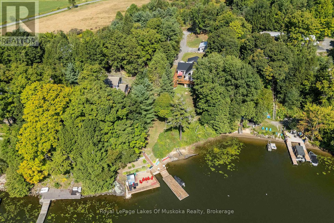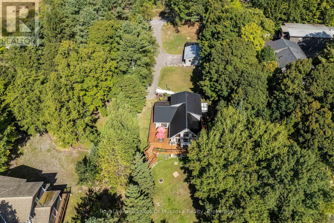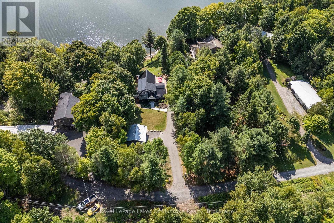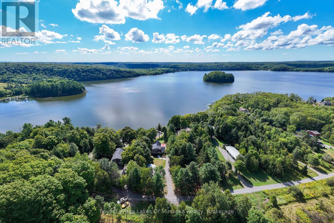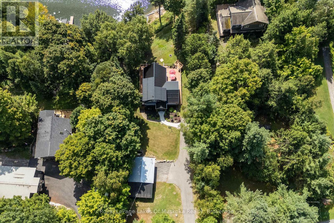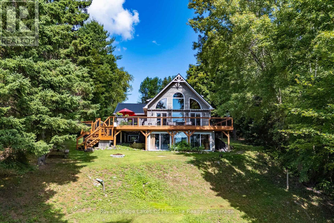4 Bedroom
3 Bathroom
2,000 - 2,500 ft2
Fireplace
Central Air Conditioning
Forced Air
Waterfront
$1,449,500
Immaculate year round home/cottage on popular Three Mile Lake! Custom built in 2007 w/over 3,300 sq ft, loads of features & an abundance of wonderful indoor & outdoor living spaces making it the perfect place for friends & family. Wonderful 0.51 acre lot w/120 feet of frontage, great privacy & gentle walk to the lake offers easy access for all ages with shallow & deep water swimming. Stunning open concept design featuring; soaring cathedral ceilings, breathtaking living room w/propane fireplace, custom built-in shelving/mantle & floor to ceiling windows overlooking the lake w/walkout to a huge wrap around deck. Gorgeous custom kitchen has loads of cupboard & counter space with granite counter tops + formal dining area w/walkout to deck. Main floor bedroom, main floor laundry & 4pc bath. 2nd floor offers an exclusive primary bedroom suite w/gorgeous lake views, walk-in closet & 3pc en-suite. Full finished basement offers an additional 1,300+ sq ft of living space including a large & inviting rec room w/fireplace, 3 season Muskoka room w/walkout, 2 bedrooms, 4pc bath, office & storage room. Awesome on water patio/sun deck w/shed at the lake + large floating dock w/deep water for the boat & shallow beach swimming area at the side. Detached double garage, backup generator, High Efficiency Propane heating, central air & much more! (id:53086)
Property Details
|
MLS® Number
|
X12358571 |
|
Property Type
|
Single Family |
|
Community Name
|
Watt |
|
Easement
|
Unknown |
|
Equipment Type
|
Propane Tank |
|
Features
|
Irregular Lot Size, Sloping, Level |
|
Parking Space Total
|
10 |
|
Rental Equipment Type
|
Propane Tank |
|
Structure
|
Dock |
|
View Type
|
Lake View, Direct Water View |
|
Water Front Type
|
Waterfront |
Building
|
Bathroom Total
|
3 |
|
Bedrooms Above Ground
|
4 |
|
Bedrooms Total
|
4 |
|
Amenities
|
Fireplace(s) |
|
Appliances
|
Central Vacuum, Water Heater, Water Treatment, Dishwasher, Dryer, Microwave, Stove, Washer, Refrigerator |
|
Basement Development
|
Finished |
|
Basement Features
|
Walk Out |
|
Basement Type
|
N/a (finished) |
|
Construction Style Attachment
|
Detached |
|
Cooling Type
|
Central Air Conditioning |
|
Exterior Finish
|
Vinyl Siding |
|
Fireplace Present
|
Yes |
|
Fireplace Total
|
2 |
|
Foundation Type
|
Insulated Concrete Forms |
|
Heating Fuel
|
Propane |
|
Heating Type
|
Forced Air |
|
Stories Total
|
2 |
|
Size Interior
|
2,000 - 2,500 Ft2 |
|
Type
|
House |
|
Utility Power
|
Generator |
|
Utility Water
|
Dug Well |
Parking
Land
|
Access Type
|
Year-round Access, Private Docking |
|
Acreage
|
No |
|
Sewer
|
Septic System |
|
Size Depth
|
256 Ft |
|
Size Frontage
|
120 Ft |
|
Size Irregular
|
120 X 256 Ft |
|
Size Total Text
|
120 X 256 Ft|1/2 - 1.99 Acres |
|
Zoning Description
|
Wr4 |
Rooms
| Level |
Type |
Length |
Width |
Dimensions |
|
Second Level |
Primary Bedroom |
3.58 m |
4.9 m |
3.58 m x 4.9 m |
|
Second Level |
Bathroom |
2.71 m |
2.08 m |
2.71 m x 2.08 m |
|
Basement |
Bedroom 3 |
3.47 m |
3.4 m |
3.47 m x 3.4 m |
|
Basement |
Office |
3.47 m |
3.4 m |
3.47 m x 3.4 m |
|
Basement |
Bedroom 4 |
3.42 m |
4.08 m |
3.42 m x 4.08 m |
|
Basement |
Other |
3.5 m |
2.71 m |
3.5 m x 2.71 m |
|
Basement |
Bathroom |
2.46 m |
2.48 m |
2.46 m x 2.48 m |
|
Basement |
Utility Room |
2.46 m |
2.31 m |
2.46 m x 2.31 m |
|
Basement |
Recreational, Games Room |
5.05 m |
6.88 m |
5.05 m x 6.88 m |
|
Basement |
Sitting Room |
2.41 m |
7.21 m |
2.41 m x 7.21 m |
|
Main Level |
Living Room |
7.21 m |
5.25 m |
7.21 m x 5.25 m |
|
Main Level |
Kitchen |
4.19 m |
3.68 m |
4.19 m x 3.68 m |
|
Main Level |
Dining Room |
4.36 m |
3.68 m |
4.36 m x 3.68 m |
|
Main Level |
Bathroom |
2.41 m |
1.85 m |
2.41 m x 1.85 m |
|
Main Level |
Laundry Room |
3.55 m |
2 m |
3.55 m x 2 m |
|
Main Level |
Other |
2.1 m |
2.1 m |
2.1 m x 2.1 m |
Utilities
https://www.realtor.ca/real-estate/28764533/16-1023-carlo-enterprise-road-muskoka-lakes-watt-watt


