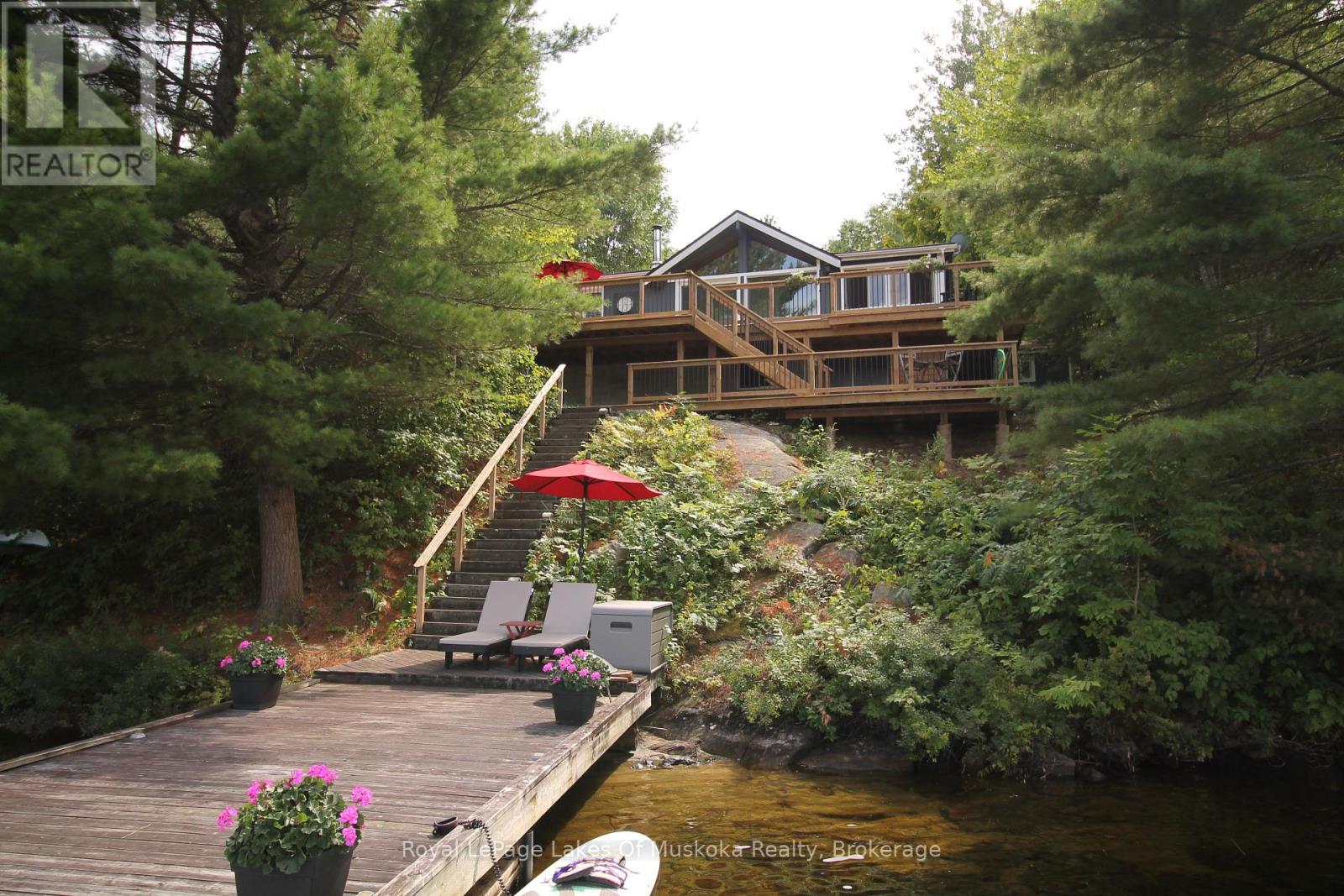3 Bedroom
1 Bathroom
700 - 1,100 ft2
Bungalow
Fireplace
Baseboard Heaters
Waterfront
Landscaped
$999,900
Welcome to your turn-key retreat on beautiful Muldrew Lake. This renovated 3-bedroom, 1-bath cottage offers the perfect blend of modern comfort and classic Muskoka charm. Set on a private lot with 154 feet of clean waterfront, you'll enjoy long lake views from the new dock and endless opportunities for swimming, boating, and relaxing by the shore. The cottage has been tastefully updated throughout, featuring all new decking, fresh finishes, and a functional layout designed for easy lakeside living. The lower level includes the convenience of in-cottage laundry, and lots of storage, while a charming bunkie provides extra space for visiting family and friends. With its inviting living spaces, updated features, and sought-after location, this Muldrew Lake property is ready for you to move in and start making memories. (id:53086)
Property Details
|
MLS® Number
|
X12360152 |
|
Property Type
|
Single Family |
|
Community Name
|
Muskoka (S) |
|
Amenities Near By
|
Golf Nearby, Park, Schools |
|
Community Features
|
School Bus |
|
Easement
|
Unknown |
|
Equipment Type
|
None |
|
Features
|
Sloping, Conservation/green Belt |
|
Parking Space Total
|
8 |
|
Rental Equipment Type
|
None |
|
Structure
|
Deck, Shed, Dock |
|
View Type
|
Lake View, View Of Water, Direct Water View |
|
Water Front Type
|
Waterfront |
Building
|
Bathroom Total
|
1 |
|
Bedrooms Above Ground
|
3 |
|
Bedrooms Total
|
3 |
|
Age
|
51 To 99 Years |
|
Appliances
|
Water Treatment, Water Heater, Dishwasher, Dryer, Stove, Washer, Refrigerator |
|
Architectural Style
|
Bungalow |
|
Basement Features
|
Walk Out |
|
Basement Type
|
N/a |
|
Construction Style Attachment
|
Detached |
|
Exterior Finish
|
Wood |
|
Fireplace Present
|
Yes |
|
Fireplace Total
|
1 |
|
Fireplace Type
|
Woodstove |
|
Foundation Type
|
Block |
|
Heating Fuel
|
Electric |
|
Heating Type
|
Baseboard Heaters |
|
Stories Total
|
1 |
|
Size Interior
|
700 - 1,100 Ft2 |
|
Type
|
House |
|
Utility Water
|
Lake/river Water Intake |
Parking
Land
|
Access Type
|
Public Road, Year-round Access, Private Docking |
|
Acreage
|
No |
|
Land Amenities
|
Golf Nearby, Park, Schools |
|
Landscape Features
|
Landscaped |
|
Sewer
|
Septic System |
|
Size Depth
|
269 Ft ,6 In |
|
Size Frontage
|
153 Ft |
|
Size Irregular
|
153 X 269.5 Ft |
|
Size Total Text
|
153 X 269.5 Ft |
Rooms
| Level |
Type |
Length |
Width |
Dimensions |
|
Main Level |
Living Room |
6.1 m |
3.85 m |
6.1 m x 3.85 m |
|
Main Level |
Dining Room |
7.1 m |
2.7 m |
7.1 m x 2.7 m |
|
Main Level |
Kitchen |
5.85 m |
2.45 m |
5.85 m x 2.45 m |
|
Main Level |
Primary Bedroom |
3.25 m |
3 m |
3.25 m x 3 m |
|
Main Level |
Bedroom 2 |
3.3 m |
2.25 m |
3.3 m x 2.25 m |
|
Main Level |
Bedroom 3 |
3.25 m |
2.7 m |
3.25 m x 2.7 m |
|
Upper Level |
Other |
3.65 m |
2.75 m |
3.65 m x 2.75 m |
Utilities
|
Electricity
|
Installed |
|
Wireless
|
Available |
|
Electricity Connected
|
Connected |
|
Telephone
|
Nearby |
https://www.realtor.ca/real-estate/28767958/524-peninsula-road-gravenhurst-muskoka-s-muskoka-s



















































