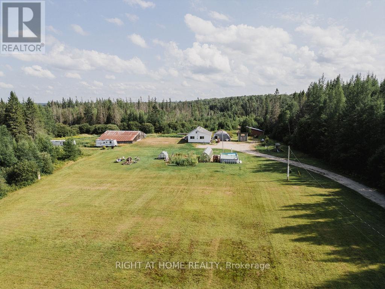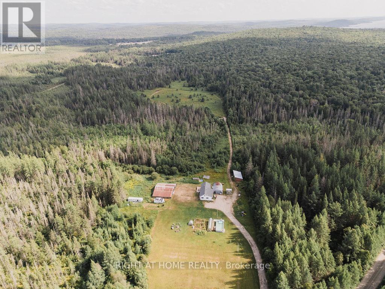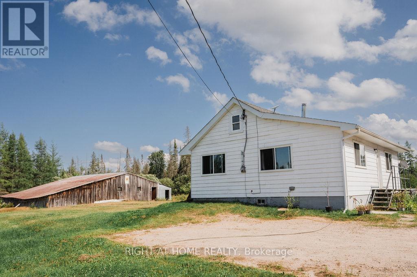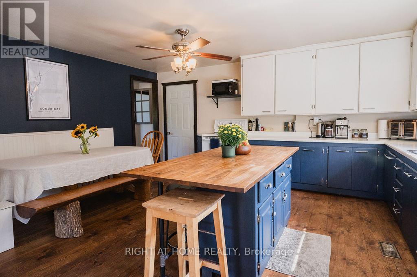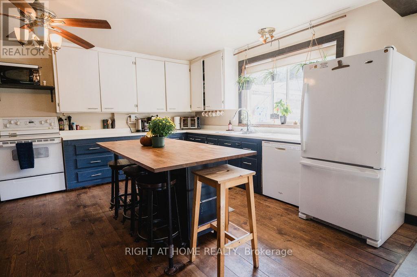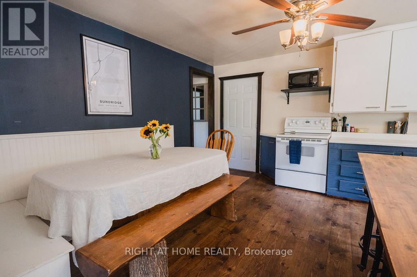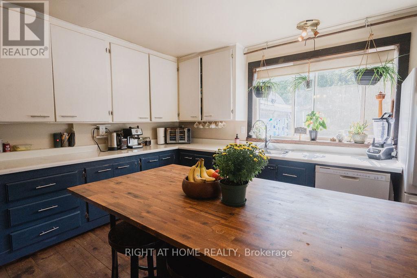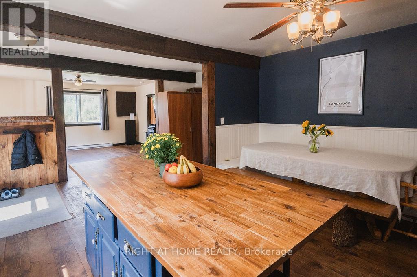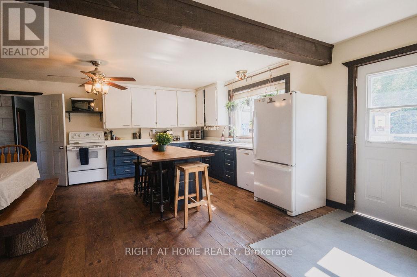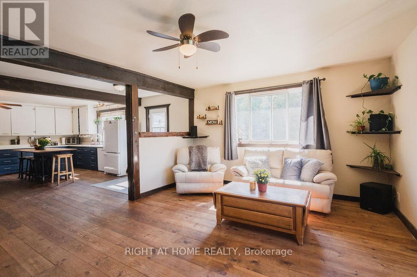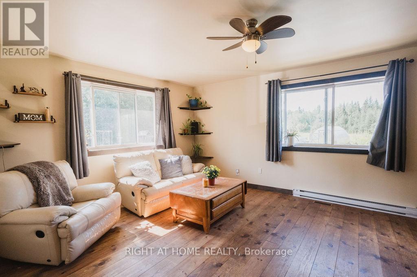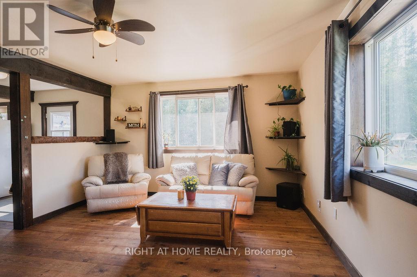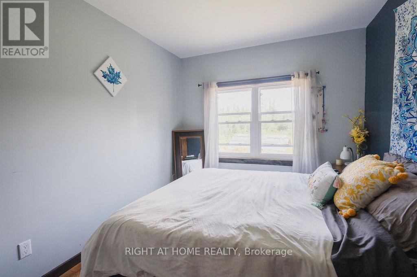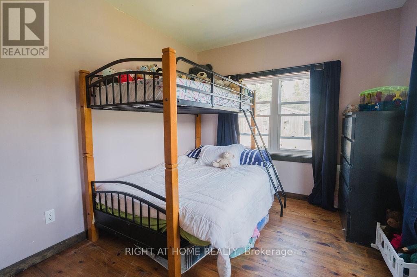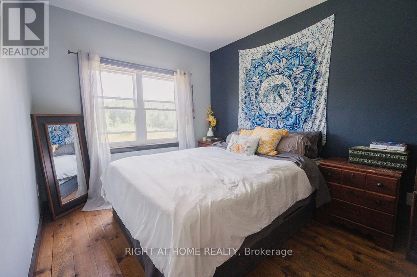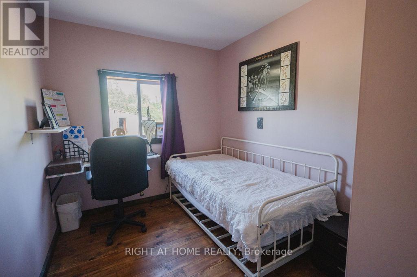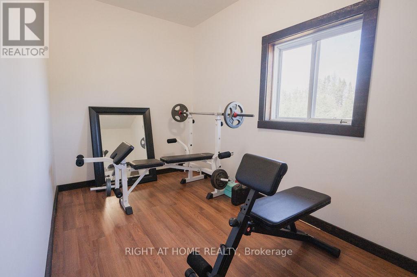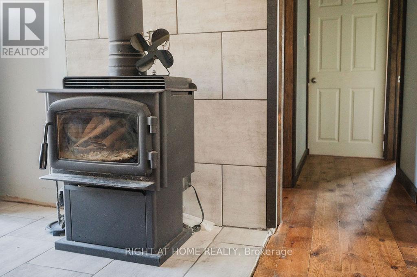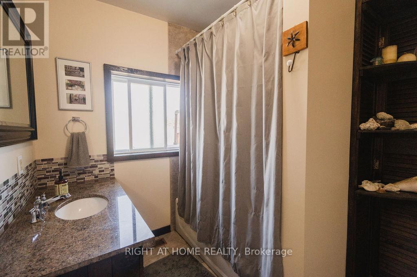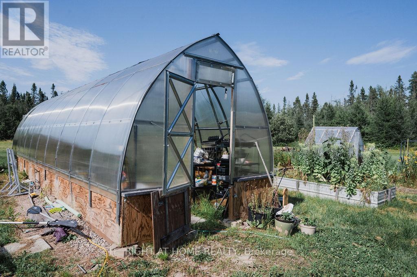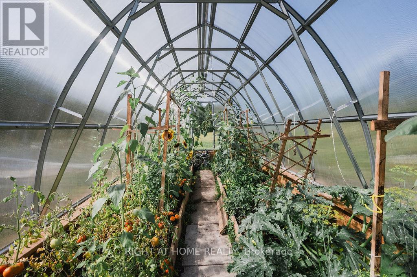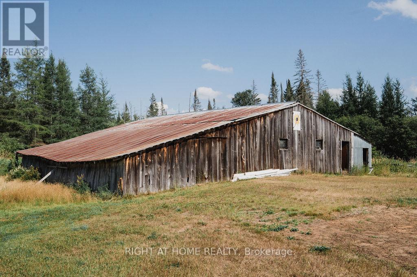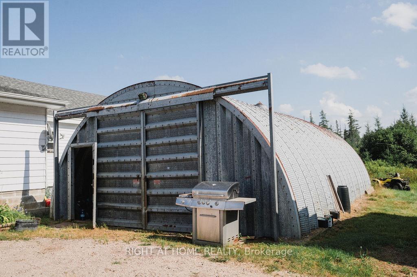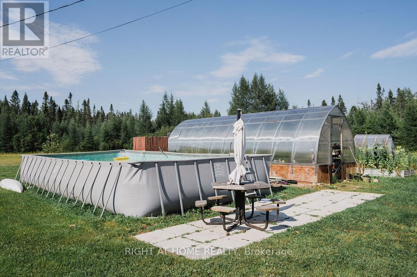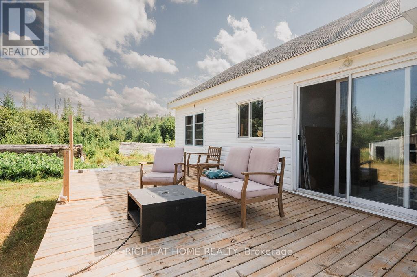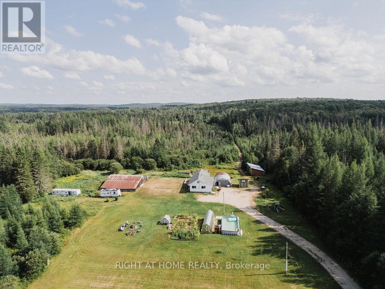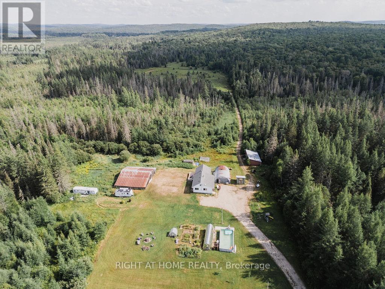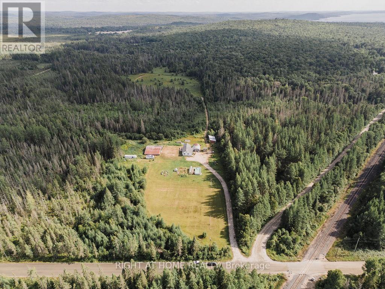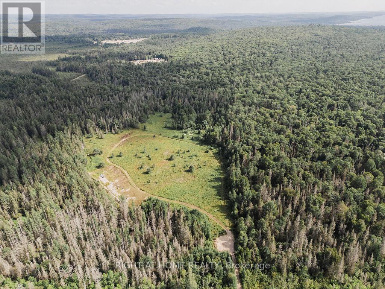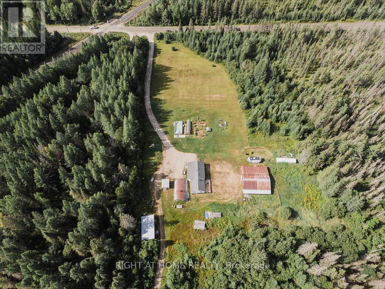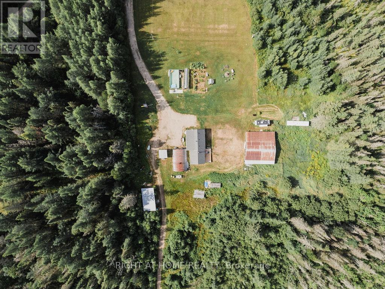4 Bedroom
1 Bathroom
1,500 - 2,000 ft2
Bungalow
Fireplace
None
Other
Acreage
Landscaped
$649,000
Motivated seller- bring your offer. Set on 92 scenic acres, this country retreat is priced for immediate attention and ready for a buyer who wants space, privacy, and upside. The 4-bedroom plus den home features a cozy wood-burning stove and electric baseboard heat. The main bath serves the household, and the laundry room has been opened up and partially renovated to accommodate a future second bathroom. Several high-value upgrades are already underway, including a large solar power installation and a secondary dug well, giving the next owner a head start on efficient, independent living. Sold as-is, the property invites contractors, homesteaders, and investors to finish the work and capture the equity. Outdoors, an expansive barn anchors the homestead, with two utility sheds for added storage. A 10' x 32' greenhouse and generous vegetable garden support self-sufficient living, while a 16' x 32' above-ground pool offers summer relaxation. Rolling fields and mixed bush create a private playground for farming, trails, hunting, or simply quiet time in nature. With flexible closing available and room to tailor the final touches to your timeline, this is a rare opportunity to secure 92 acres with substantial projects already in motion. Act quickly to make this country property your own. ** This is a linked property.** (id:53086)
Property Details
|
MLS® Number
|
X12362735 |
|
Property Type
|
Single Family |
|
Community Name
|
Strong |
|
Features
|
Flat Site |
|
Parking Space Total
|
20 |
|
Structure
|
Deck |
Building
|
Bathroom Total
|
1 |
|
Bedrooms Above Ground
|
4 |
|
Bedrooms Total
|
4 |
|
Age
|
51 To 99 Years |
|
Appliances
|
Dishwasher, Dryer, Stove, Washer, Refrigerator |
|
Architectural Style
|
Bungalow |
|
Basement Development
|
Unfinished |
|
Basement Type
|
N/a (unfinished) |
|
Construction Style Attachment
|
Detached |
|
Cooling Type
|
None |
|
Exterior Finish
|
Vinyl Siding |
|
Fireplace Present
|
Yes |
|
Fireplace Total
|
1 |
|
Fireplace Type
|
Woodstove |
|
Foundation Type
|
Block |
|
Heating Type
|
Other |
|
Stories Total
|
1 |
|
Size Interior
|
1,500 - 2,000 Ft2 |
|
Type
|
House |
Parking
Land
|
Acreage
|
Yes |
|
Landscape Features
|
Landscaped |
|
Sewer
|
Septic System |
|
Size Irregular
|
1253 X 3291 Acre |
|
Size Total Text
|
1253 X 3291 Acre|50 - 100 Acres |
|
Zoning Description
|
Rural Residential |
Rooms
| Level |
Type |
Length |
Width |
Dimensions |
|
Main Level |
Kitchen |
5.79 m |
3.96 m |
5.79 m x 3.96 m |
|
Main Level |
Living Room |
5.43 m |
3.96 m |
5.43 m x 3.96 m |
|
Main Level |
Bedroom |
3.81 m |
2.74 m |
3.81 m x 2.74 m |
|
Main Level |
Bedroom 2 |
4.27 m |
2.74 m |
4.27 m x 2.74 m |
|
Main Level |
Bedroom 3 |
2.44 m |
3.2 m |
2.44 m x 3.2 m |
|
Main Level |
Bedroom 4 |
3.96 m |
2.9 m |
3.96 m x 2.9 m |
|
Main Level |
Den |
3.96 m |
1.98 m |
3.96 m x 1.98 m |
|
Main Level |
Bathroom |
2.9 m |
1.98 m |
2.9 m x 1.98 m |
|
Main Level |
Laundry Room |
2.59 m |
2.59 m |
2.59 m x 2.59 m |
Utilities
|
Cable
|
Installed |
|
Electricity
|
Installed |
https://www.realtor.ca/real-estate/28773358/47-peacock-road-strong-strong


