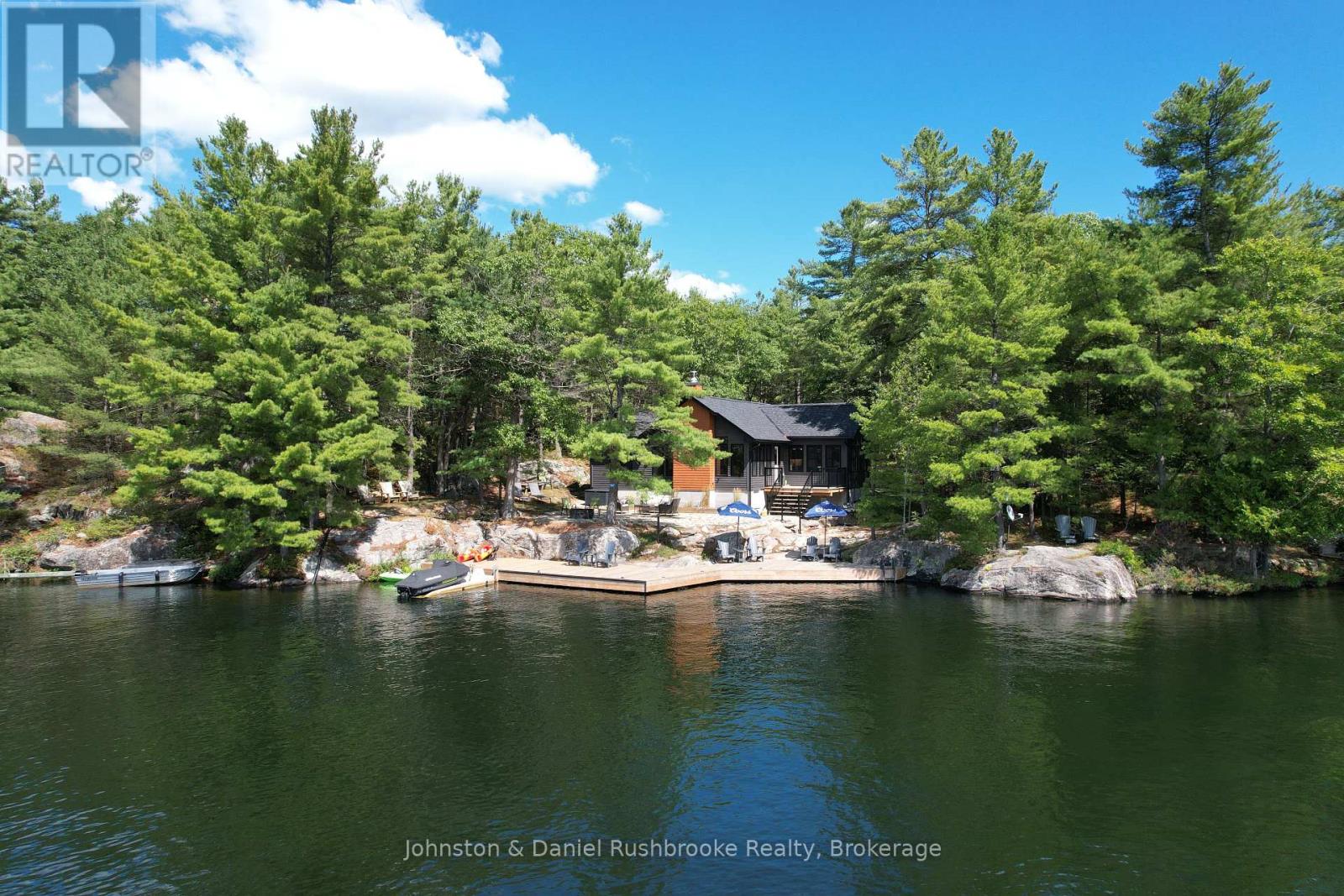5 Bedroom
2 Bathroom
1,100 - 1,500 ft2
Bungalow
Fireplace
Baseboard Heaters
Waterfront
$995,000
Welcome to your private 5-bedroom, 2-bath retreat on Pretty Channel, a tranquil, protected stretch of the Severn River where unforgettable family memories are waiting to be made. With 245 feet of west-facing shoreline, days here are filled with brilliant sunshine and evenings end with show-stopping sunsets across pristine Crown land. Built new in 2022, the fully winterized cottage sits just steps from the water and blends modern finishes with relaxed cottage charm. The open-concept layout features a stylish kitchen with custom cabinetry, light-toned stone counters, and KitchenAid & Bosch appliances, along with light wood floors and a striking stone wood-burning fireplace that brings warmth and ambience to cool nights. A three-bedroom, one-bath guest Bunkie expands the space for summer visits, offering the perfect spot for children, family, or friends to enjoy. Outside, the gently sloping lot, level waterside patio, and deep water off the dock make swimming, diving, and all-day play easy for every generation. Whether it's paddling along the peaceful shoreline at sunrise, watching kids leap into the river on hot afternoons, boating through the Big Chute Marine Railway to explore Gloucester Pool, or gathering fireside as the sun dips behind the trees, this property offers the true essence of cottage living. Neighbouring Crown land ensures a backdrop of unspoiled beauty and lasting privacy, while the included tin boat and marina slip mean you can begin enjoying it all immediately. Sold furnished and ready for your family's arrival, this special getaway delivers everything you've been dreaming of in a Muskoka cottage. Just 1.5 hours from Toronto and a quick 5-minute protected boat ride from Big Chute Marina, or a 10-minute ATV trail ride. Contact us today to experience the peaceful charm and natural beauty of Severn River's Pretty Channel. (id:53086)
Property Details
|
MLS® Number
|
X12362632 |
|
Property Type
|
Single Family |
|
Community Name
|
Baxter |
|
Amenities Near By
|
Park |
|
Easement
|
Unknown |
|
Equipment Type
|
None |
|
Features
|
Wooded Area, Sloping |
|
Parking Space Total
|
2 |
|
Rental Equipment Type
|
None |
|
Structure
|
Deck, Shed, Dock |
|
View Type
|
River View, Direct Water View |
|
Water Front Type
|
Waterfront |
Building
|
Bathroom Total
|
2 |
|
Bedrooms Above Ground
|
5 |
|
Bedrooms Total
|
5 |
|
Amenities
|
Fireplace(s) |
|
Appliances
|
Water Heater, Dishwasher, Dryer, Furniture, Microwave, Stove, Washer, Refrigerator |
|
Architectural Style
|
Bungalow |
|
Basement Features
|
Separate Entrance |
|
Basement Type
|
Crawl Space |
|
Construction Style Attachment
|
Detached |
|
Exterior Finish
|
Wood |
|
Fireplace Present
|
Yes |
|
Fireplace Total
|
1 |
|
Foundation Type
|
Block |
|
Half Bath Total
|
1 |
|
Heating Fuel
|
Electric |
|
Heating Type
|
Baseboard Heaters |
|
Stories Total
|
1 |
|
Size Interior
|
1,100 - 1,500 Ft2 |
|
Type
|
House |
|
Utility Water
|
Lake/river Water Intake |
Parking
Land
|
Access Type
|
Water Access, Private Docking |
|
Acreage
|
No |
|
Land Amenities
|
Park |
|
Sewer
|
Septic System |
|
Size Depth
|
250 Ft |
|
Size Frontage
|
245 Ft |
|
Size Irregular
|
245 X 250 Ft |
|
Size Total Text
|
245 X 250 Ft |
|
Surface Water
|
River/stream |
|
Zoning Description
|
Sr1, Ep-w |
Rooms
| Level |
Type |
Length |
Width |
Dimensions |
|
Main Level |
Living Room |
5.76 m |
5.74 m |
5.76 m x 5.74 m |
|
Main Level |
Kitchen |
4.71 m |
3.1 m |
4.71 m x 3.1 m |
|
Main Level |
Family Room |
3.97 m |
3.63 m |
3.97 m x 3.63 m |
|
Main Level |
Primary Bedroom |
3.98 m |
3.64 m |
3.98 m x 3.64 m |
|
Main Level |
Bedroom 2 |
3.64 m |
2.8 m |
3.64 m x 2.8 m |
|
Main Level |
Bathroom |
2.48 m |
2.25 m |
2.48 m x 2.25 m |
|
Main Level |
Bedroom 3 |
2.93 m |
2.45 m |
2.93 m x 2.45 m |
|
Main Level |
Bedroom 4 |
4.12 m |
2.86 m |
4.12 m x 2.86 m |
|
Main Level |
Bedroom 5 |
3.47 m |
2.96 m |
3.47 m x 2.96 m |
|
Main Level |
Bathroom |
1.84 m |
1.12 m |
1.84 m x 1.12 m |
https://www.realtor.ca/real-estate/28772905/5857-severn-river-shore-georgian-bay-baxter-baxter










































