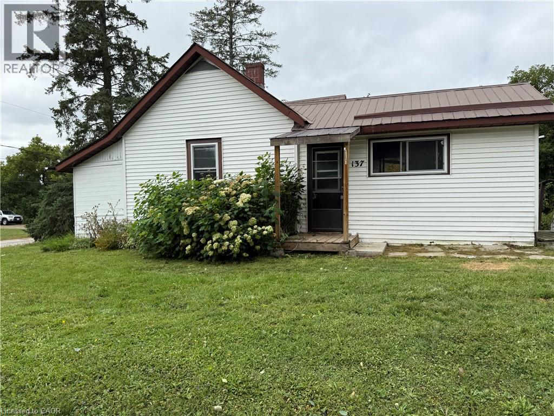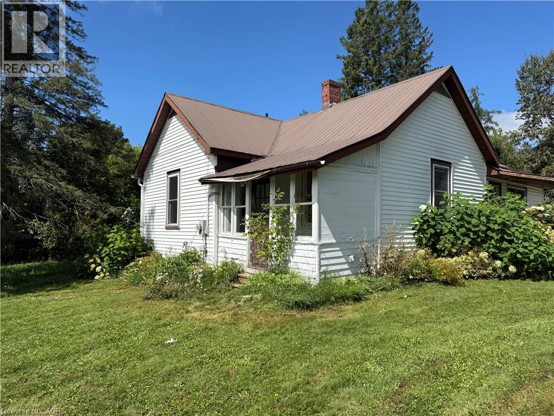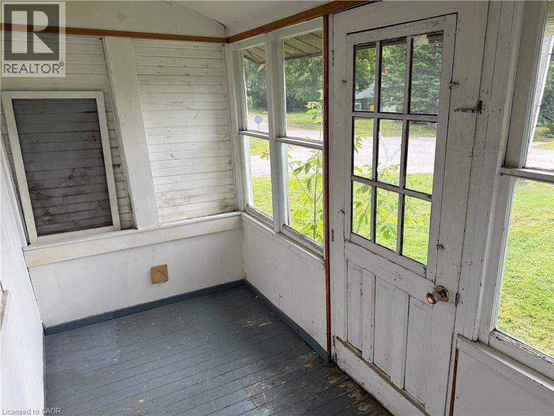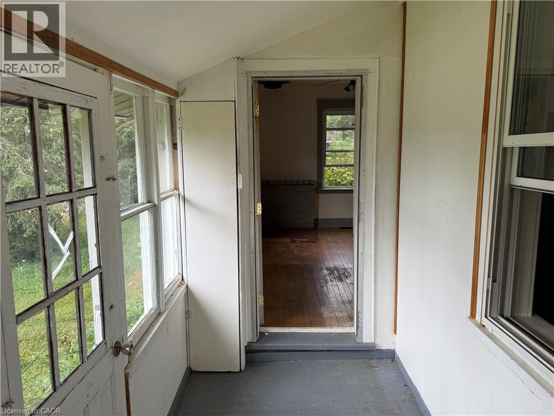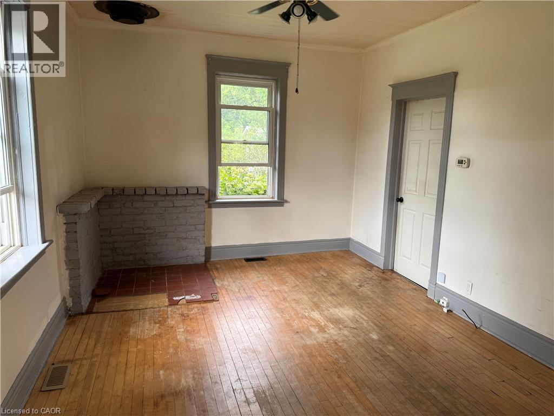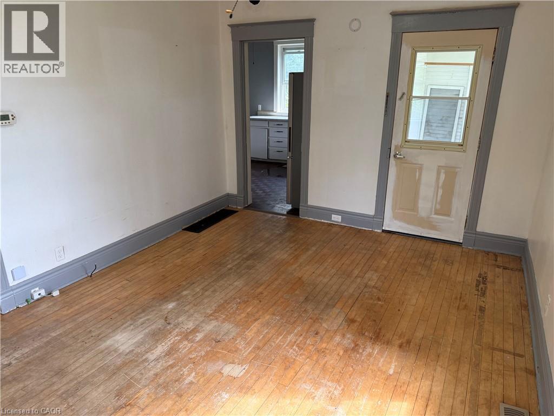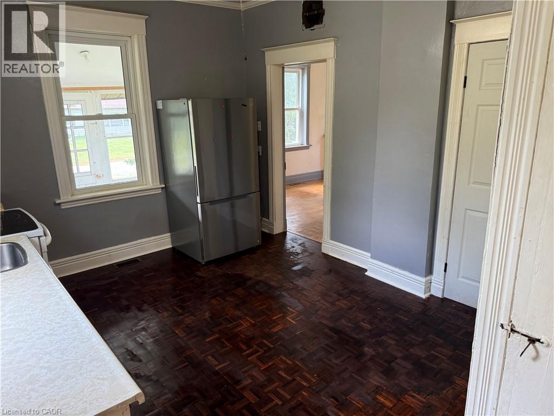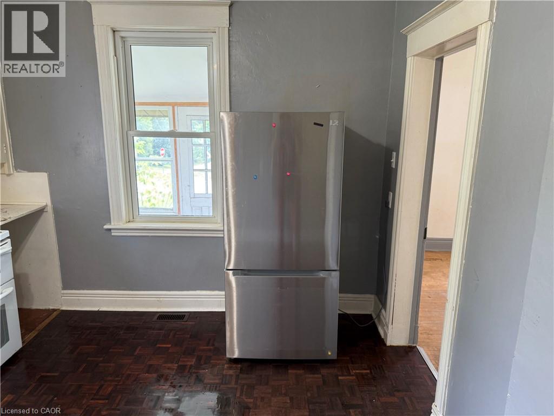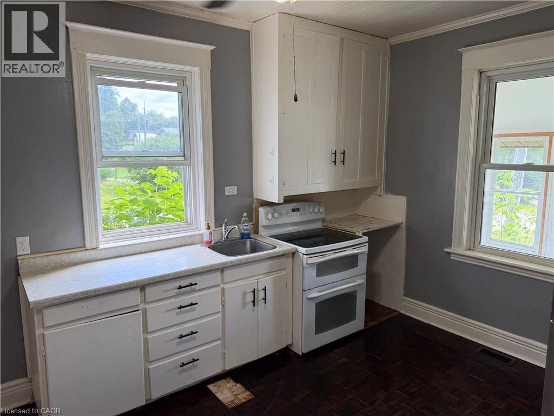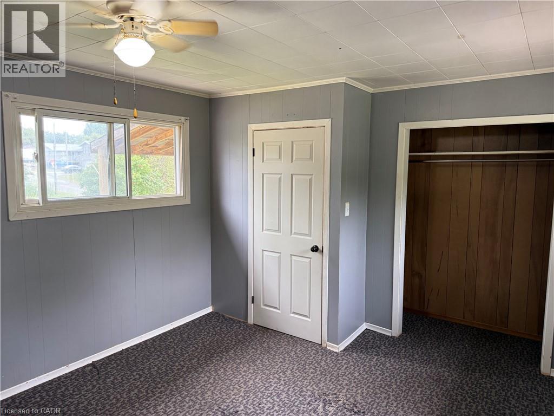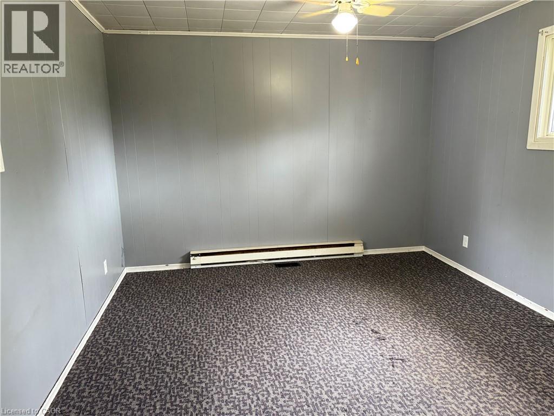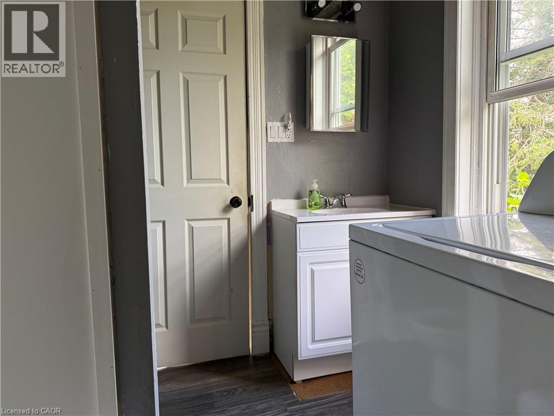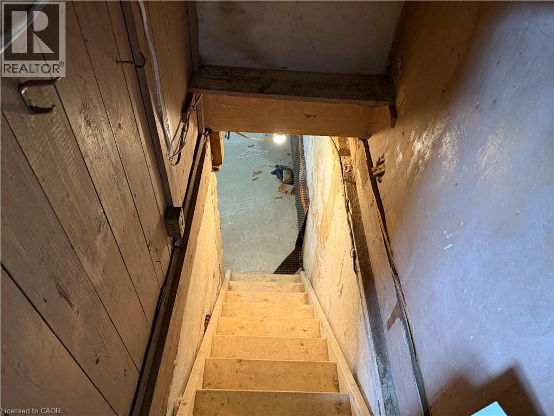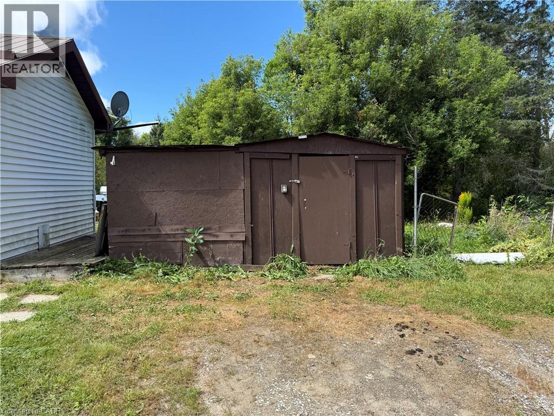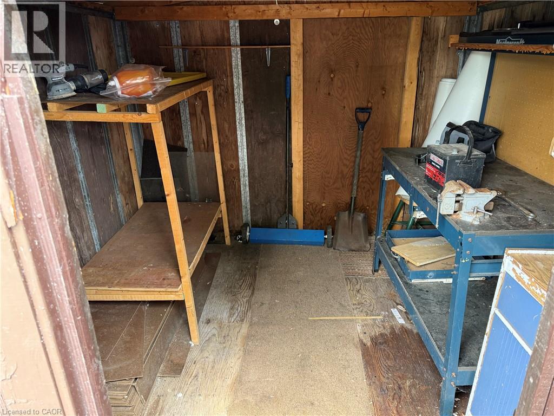137 Simpson Street Burk's Falls, Ontario P0A 1C0
2 Bedroom
1 Bathroom
750 ft2
Bungalow
None
Forced Air
$230,000
Affordable living in Burk’s Falls! This 2-bedroom bungalow offers main-floor convenience, including a 4-piece bath with laundry. The outdoor space is partially fenced and comes with a shed for extra storage. Double driveway. A wonderful opportunity for first-time buyers or those looking to downsize. (id:53086)
Property Details
| MLS® Number | 40762197 |
| Property Type | Single Family |
| Amenities Near By | Schools |
| Features | Corner Site, Sump Pump |
| Parking Space Total | 2 |
Building
| Bathroom Total | 1 |
| Bedrooms Above Ground | 2 |
| Bedrooms Total | 2 |
| Appliances | Dishwasher, Dryer, Refrigerator, Stove, Washer |
| Architectural Style | Bungalow |
| Basement Development | Unfinished |
| Basement Type | Partial (unfinished) |
| Constructed Date | 1915 |
| Construction Style Attachment | Detached |
| Cooling Type | None |
| Exterior Finish | Vinyl Siding |
| Heating Fuel | Natural Gas |
| Heating Type | Forced Air |
| Stories Total | 1 |
| Size Interior | 750 Ft2 |
| Type | House |
| Utility Water | Municipal Water |
Land
| Acreage | No |
| Land Amenities | Schools |
| Sewer | Municipal Sewage System |
| Size Depth | 66 Ft |
| Size Frontage | 165 Ft |
| Size Total Text | Under 1/2 Acre |
| Zoning Description | R1 |
Rooms
| Level | Type | Length | Width | Dimensions |
|---|---|---|---|---|
| Main Level | Porch | 11' x 5'2'' | ||
| Main Level | Living Room | 14'9'' x 11'2'' | ||
| Main Level | 4pc Bathroom | 9'3'' x 7'5'' | ||
| Main Level | Bedroom | 9'1'' x 7'4'' | ||
| Main Level | Primary Bedroom | 12'0'' x 11'2'' | ||
| Main Level | Kitchen | 11'2'' x 14'2'' |
https://www.realtor.ca/real-estate/28781962/137-simpson-street-burks-falls


