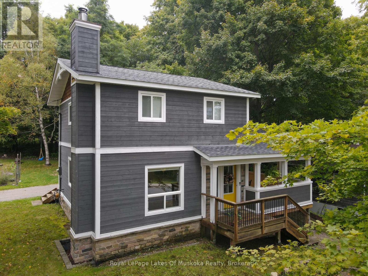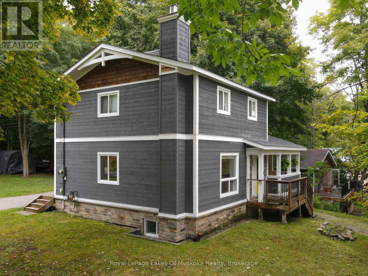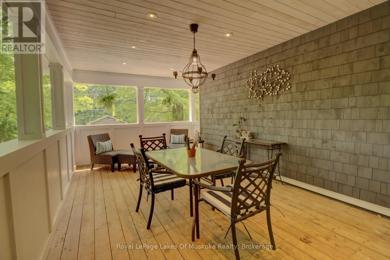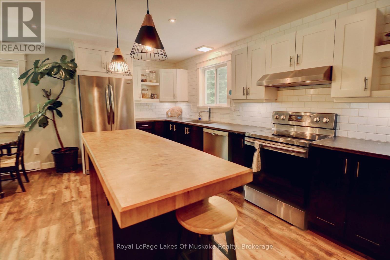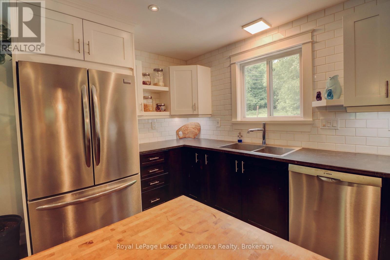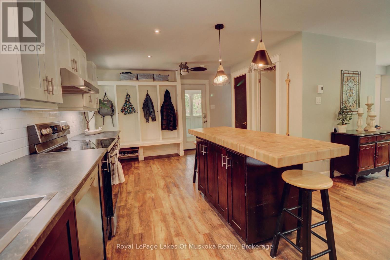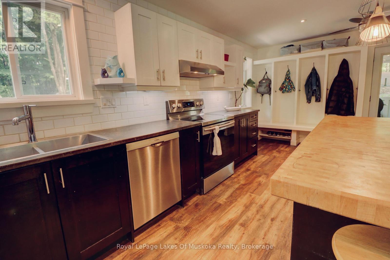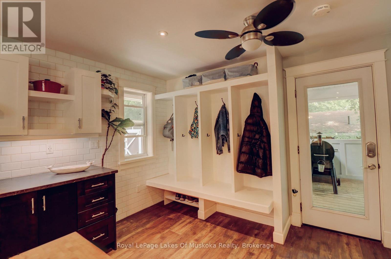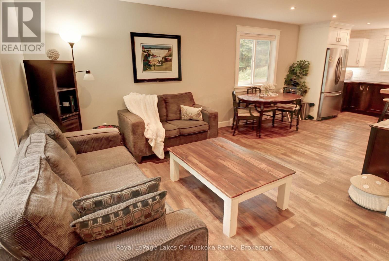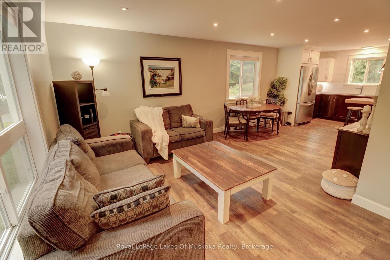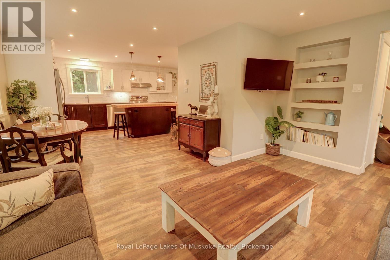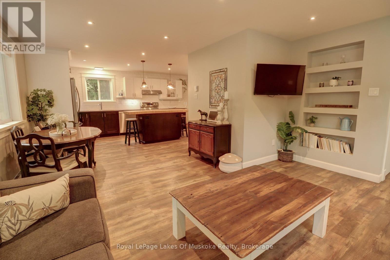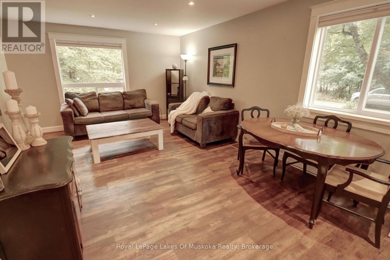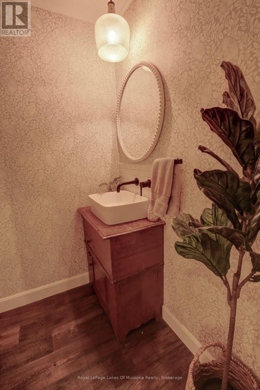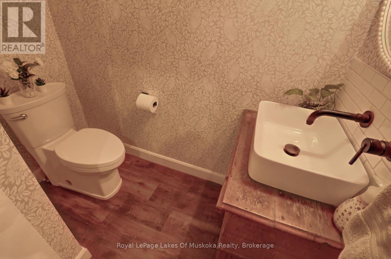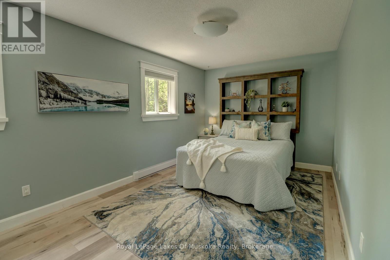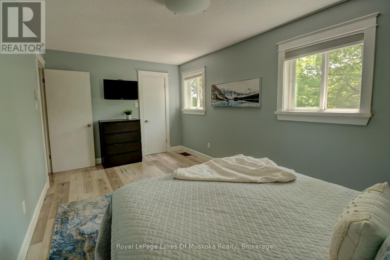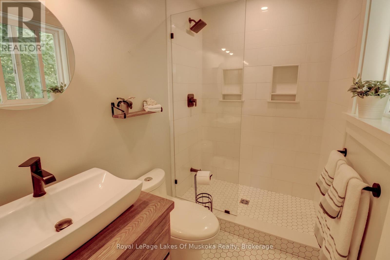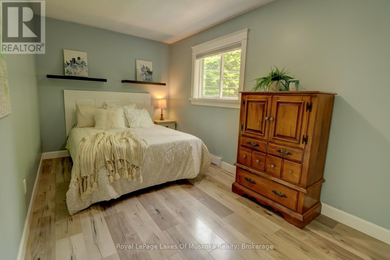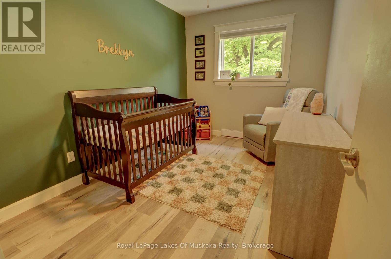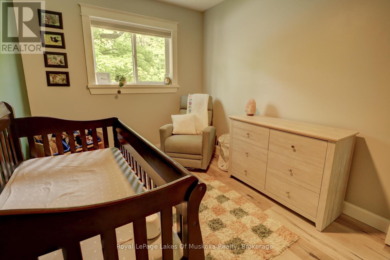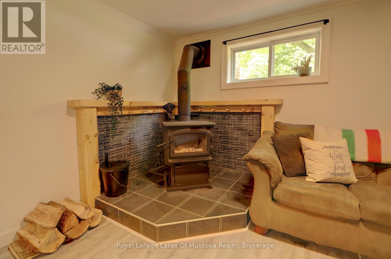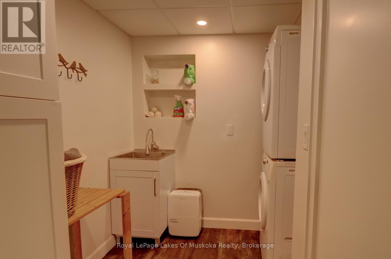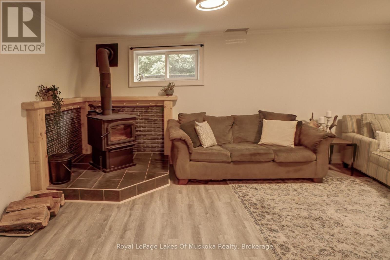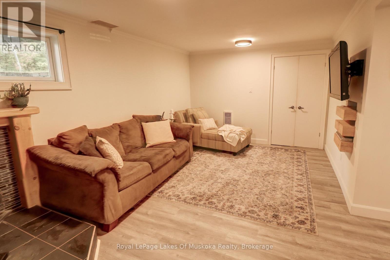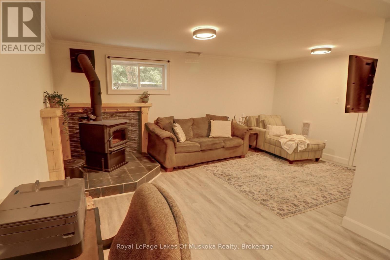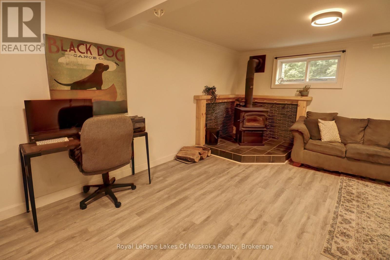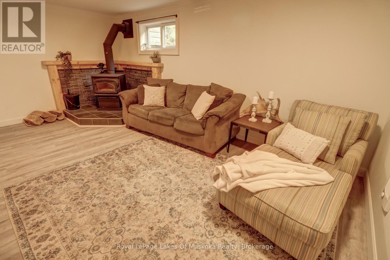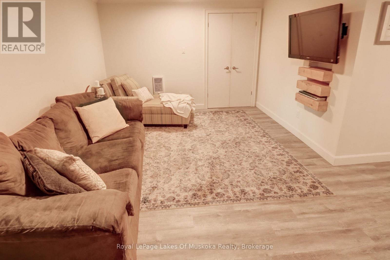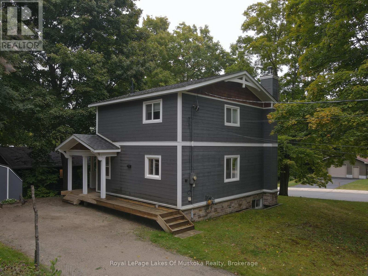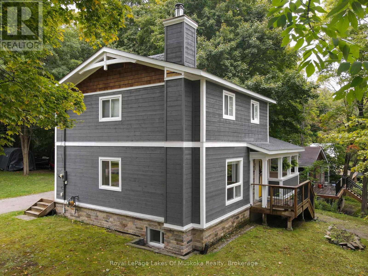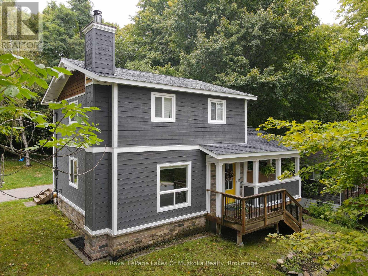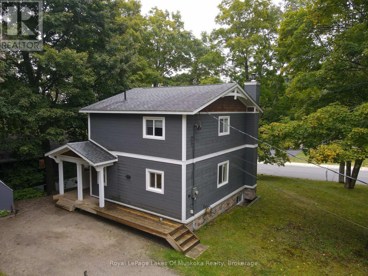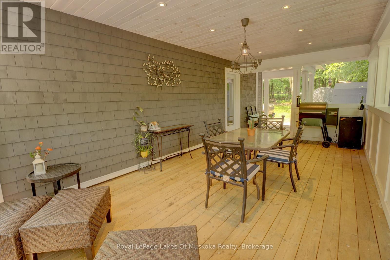3 Bedroom
2 Bathroom
1,100 - 1,500 ft2
Fireplace
None
Baseboard Heaters
$639,000
Welcome to this stunning 3 bedroom, 2 bath home perfectly located in the heart of downtown! Step onto the gorgeous, oversized covered porch ideal for relaxing or entertaining year-round. Inside, you'll find a warm and inviting layout, beautiful open kitchen with large butcher block island, complete with a fully finished basement featuring a rec room and cozy woodstove. Enjoy the convenience of being just minutes from lakes, parks, shopping, and all local amenities. This charming home combines comfort, character, and location. Don't miss your chance to make it yours! (id:53086)
Property Details
|
MLS® Number
|
X12387517 |
|
Property Type
|
Single Family |
|
Community Name
|
Chaffey |
|
Features
|
Carpet Free |
|
Parking Space Total
|
4 |
|
Structure
|
Porch, Shed |
Building
|
Bathroom Total
|
2 |
|
Bedrooms Above Ground
|
3 |
|
Bedrooms Total
|
3 |
|
Age
|
31 To 50 Years |
|
Amenities
|
Separate Heating Controls |
|
Appliances
|
Water Heater |
|
Basement Development
|
Finished |
|
Basement Type
|
Full (finished) |
|
Construction Status
|
Insulation Upgraded |
|
Construction Style Attachment
|
Detached |
|
Cooling Type
|
None |
|
Exterior Finish
|
Wood |
|
Fireplace Present
|
Yes |
|
Fireplace Type
|
Woodstove |
|
Foundation Type
|
Wood |
|
Half Bath Total
|
1 |
|
Heating Fuel
|
Electric |
|
Heating Type
|
Baseboard Heaters |
|
Stories Total
|
2 |
|
Size Interior
|
1,100 - 1,500 Ft2 |
|
Type
|
House |
|
Utility Water
|
Municipal Water |
Parking
Land
|
Acreage
|
No |
|
Sewer
|
Sanitary Sewer |
|
Size Irregular
|
66.3 X 104.3 Acre |
|
Size Total Text
|
66.3 X 104.3 Acre |
Rooms
| Level |
Type |
Length |
Width |
Dimensions |
|
Second Level |
Bedroom |
5.28 m |
2.97 m |
5.28 m x 2.97 m |
|
Second Level |
Bedroom 2 |
3.53 m |
2.51 m |
3.53 m x 2.51 m |
|
Second Level |
Bedroom 3 |
4.11 m |
2.51 m |
4.11 m x 2.51 m |
|
Second Level |
Bathroom |
2.36 m |
2.33 m |
2.36 m x 2.33 m |
|
Basement |
Laundry Room |
2.36 m |
2.33 m |
2.36 m x 2.33 m |
|
Basement |
Recreational, Games Room |
5.48 m |
4.14 m |
5.48 m x 4.14 m |
|
Basement |
Utility Room |
5.94 m |
2.28 m |
5.94 m x 2.28 m |
|
Main Level |
Kitchen |
6.5 m |
3.4 m |
6.5 m x 3.4 m |
|
Main Level |
Living Room |
4.4 m |
2.97 m |
4.4 m x 2.97 m |
|
Main Level |
Dining Room |
3.2 m |
2.94 m |
3.2 m x 2.94 m |
|
Main Level |
Bathroom |
1.93 m |
1.6 m |
1.93 m x 1.6 m |
|
Main Level |
Foyer |
1.93 m |
1.47 m |
1.93 m x 1.47 m |
|
Main Level |
Other |
6.88 m |
3.42 m |
6.88 m x 3.42 m |
Utilities
|
Cable
|
Installed |
|
Electricity
|
Installed |
|
Sewer
|
Installed |
https://www.realtor.ca/real-estate/28827849/38-florence-street-w-huntsville-chaffey-chaffey


