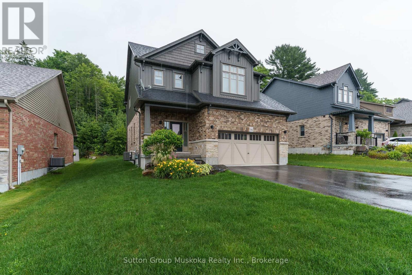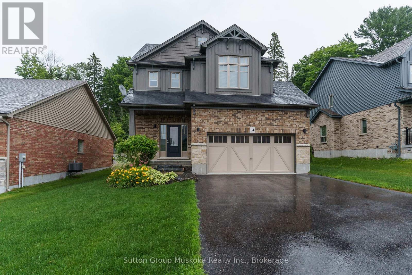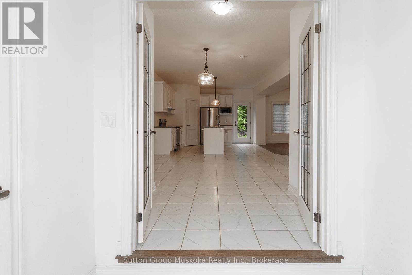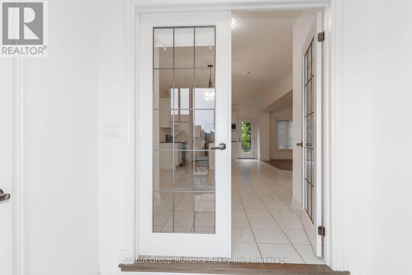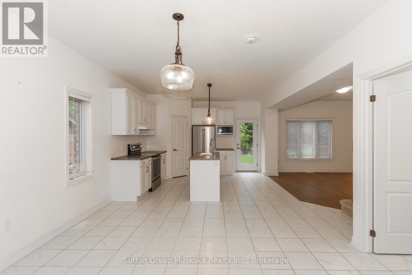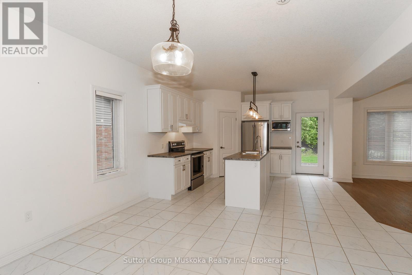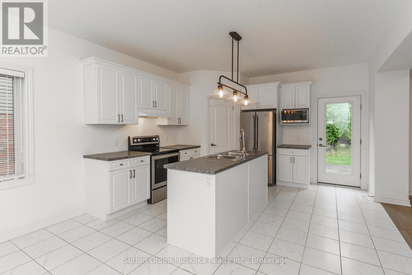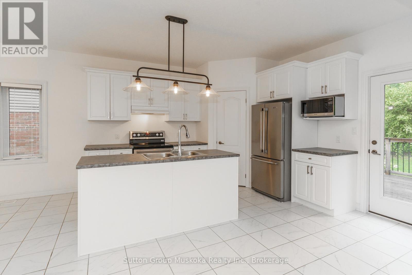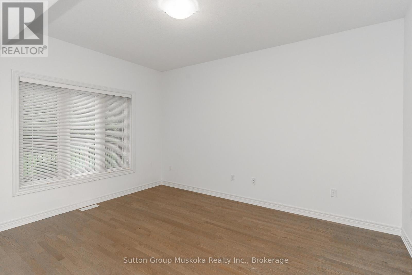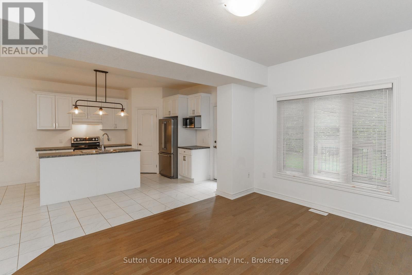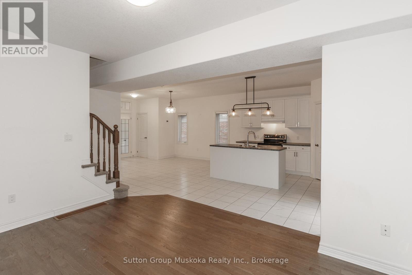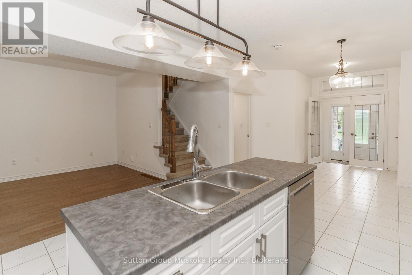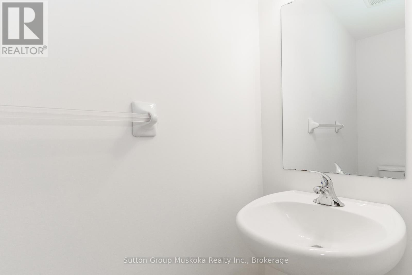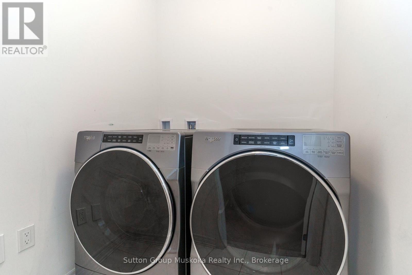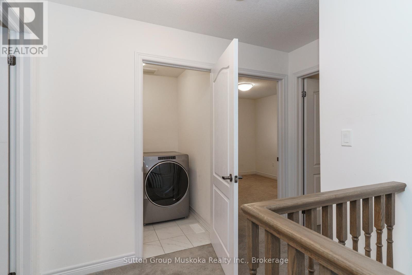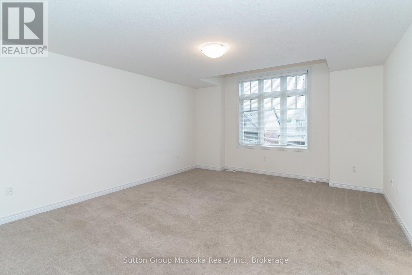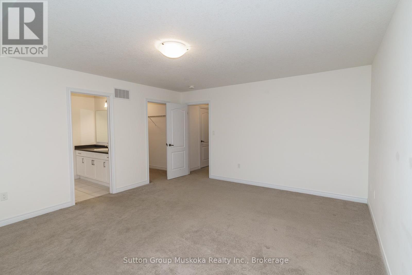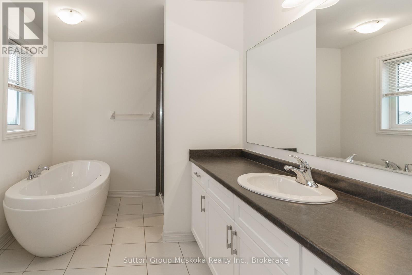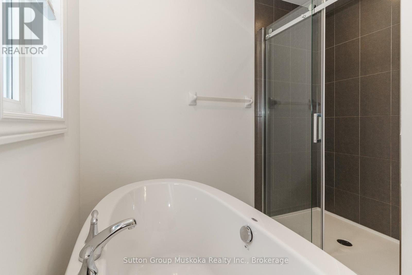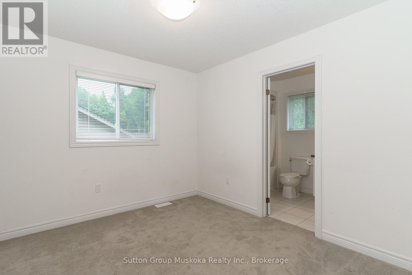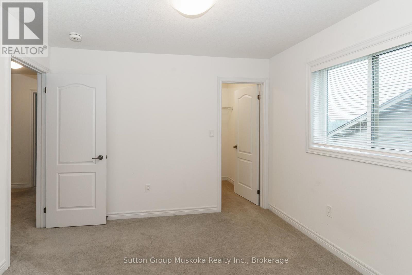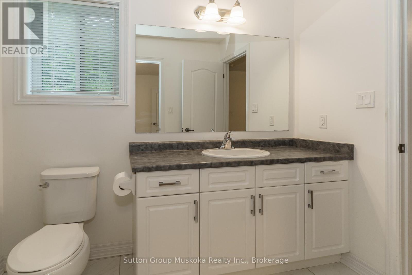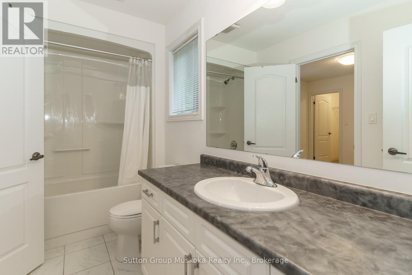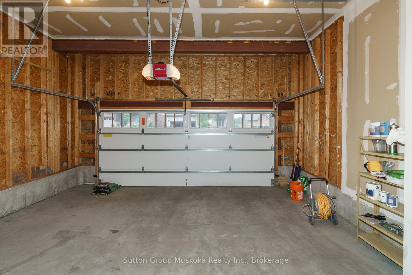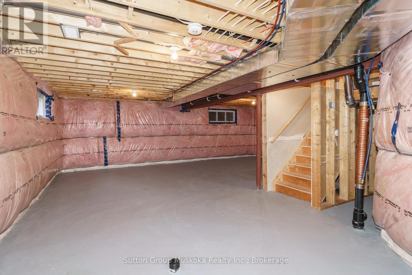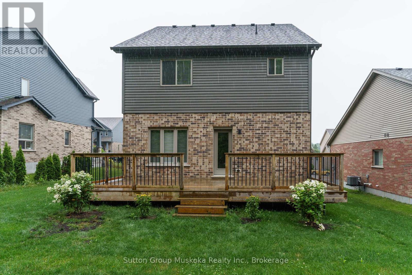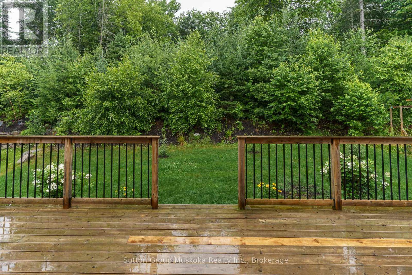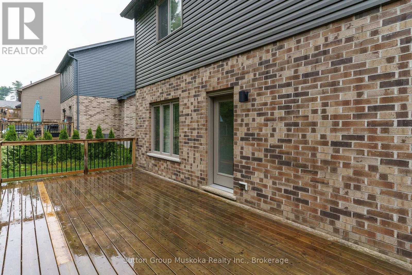3 Bedroom
3 Bathroom
1,500 - 2,000 ft2
Forced Air
$3,400 Monthly
Built in 2018 , this 3 bedroom, 3 bathroom home is ideal for a family. Open concept kitchen / dining and living area with a pantry and access to rear yard. Main floor also features a large entry and powder room. Upper floor features two great sized bedrooms and a large master bedroom with its own ensuite bath. This location is in close proximity of a Provincial Park, hospital, public school and shopping. Highway access for commuters is also within a few minutes drive. (id:53086)
Property Details
|
MLS® Number
|
X12391845 |
|
Property Type
|
Single Family |
|
Community Name
|
Chaffey |
|
Parking Space Total
|
2 |
Building
|
Bathroom Total
|
3 |
|
Bedrooms Above Ground
|
3 |
|
Bedrooms Total
|
3 |
|
Age
|
6 To 15 Years |
|
Appliances
|
Garage Door Opener Remote(s) |
|
Basement Type
|
Full |
|
Construction Style Attachment
|
Detached |
|
Exterior Finish
|
Brick |
|
Foundation Type
|
Concrete |
|
Half Bath Total
|
1 |
|
Heating Fuel
|
Natural Gas |
|
Heating Type
|
Forced Air |
|
Stories Total
|
2 |
|
Size Interior
|
1,500 - 2,000 Ft2 |
|
Type
|
House |
|
Utility Water
|
Municipal Water |
Parking
Land
|
Acreage
|
No |
|
Sewer
|
Sanitary Sewer |
|
Size Depth
|
36.4 M |
|
Size Frontage
|
16.3 M |
|
Size Irregular
|
16.3 X 36.4 M |
|
Size Total Text
|
16.3 X 36.4 M |
Rooms
| Level |
Type |
Length |
Width |
Dimensions |
|
Second Level |
Bedroom |
3.6 m |
4.4 m |
3.6 m x 4.4 m |
|
Main Level |
Kitchen |
8.8 m |
3.9 m |
8.8 m x 3.9 m |
|
Main Level |
Living Room |
4.2 m |
3.5 m |
4.2 m x 3.5 m |
|
Main Level |
Bedroom |
5.4 m |
4.4 m |
5.4 m x 4.4 m |
|
Main Level |
Bedroom |
3.05 m |
3.28 m |
3.05 m x 3.28 m |
Utilities
|
Electricity
|
Installed |
|
Sewer
|
Installed |
https://www.realtor.ca/real-estate/28836775/14-braeside-crescent-huntsville-chaffey-chaffey


