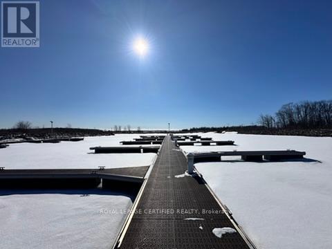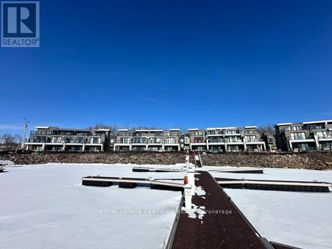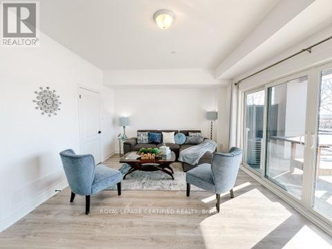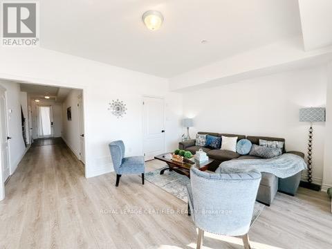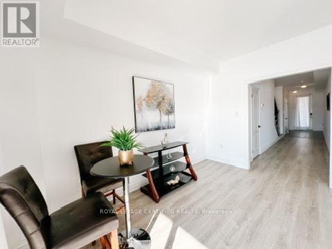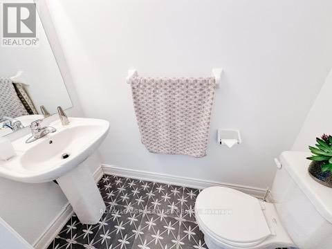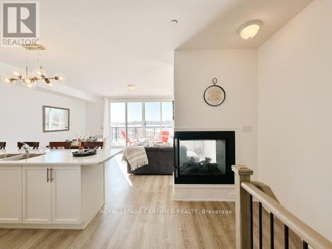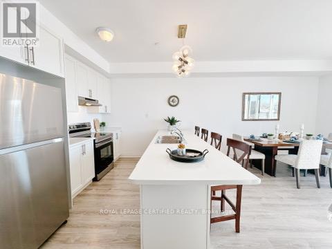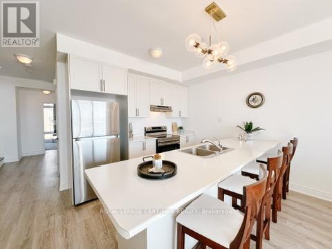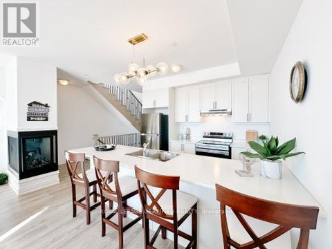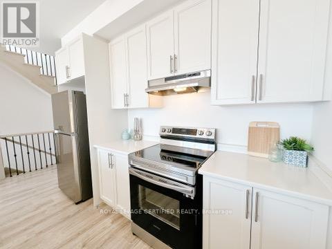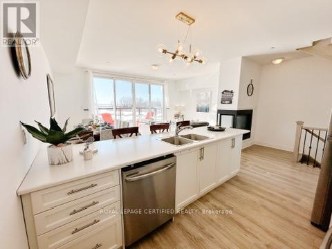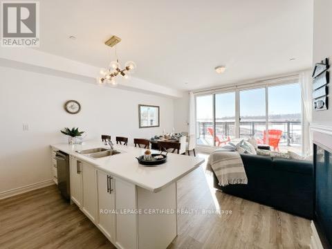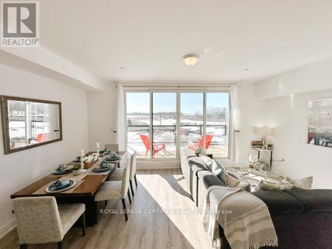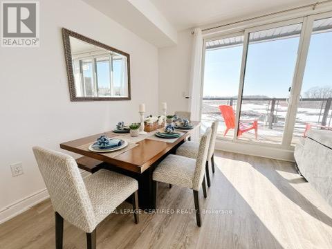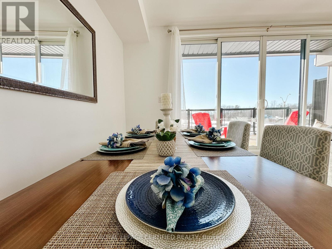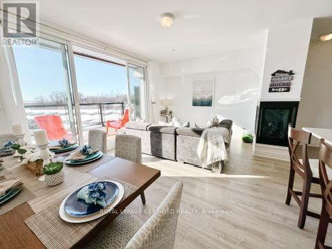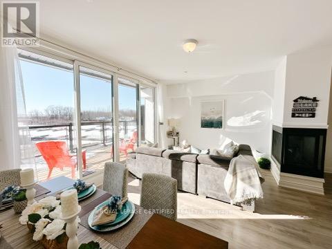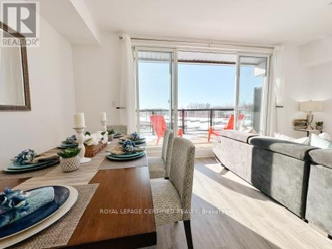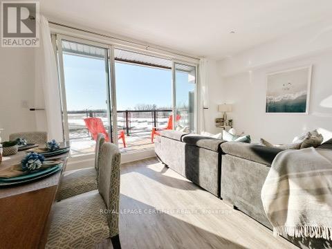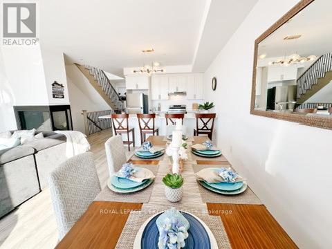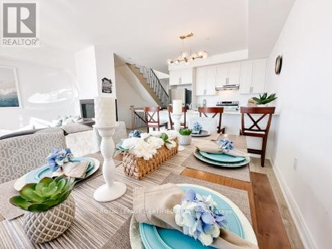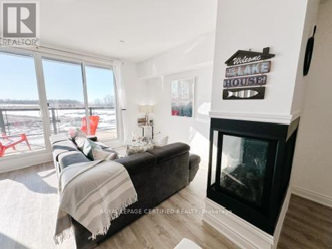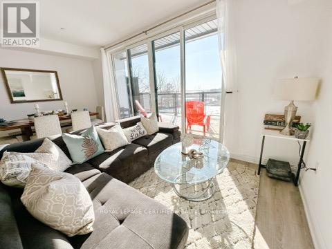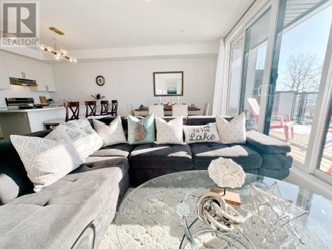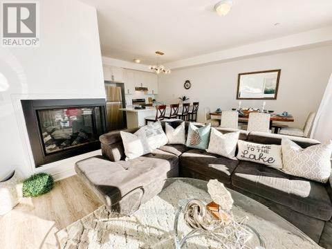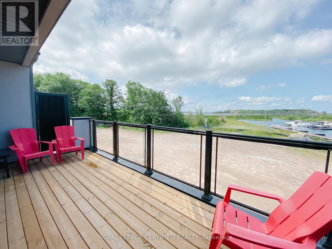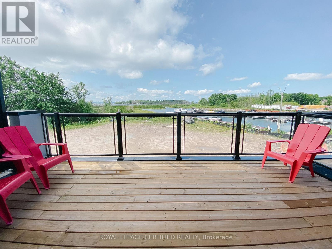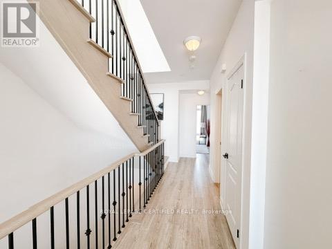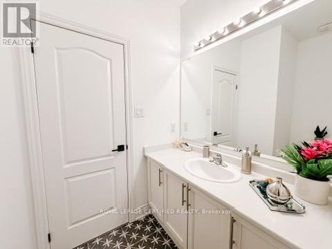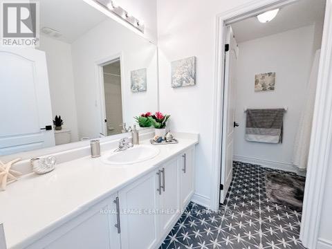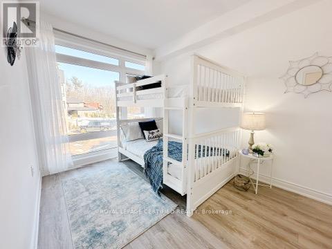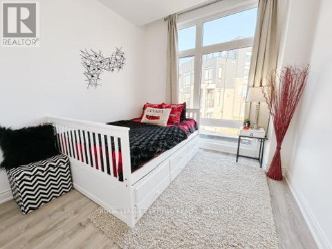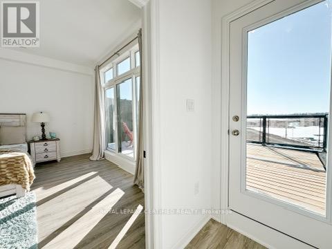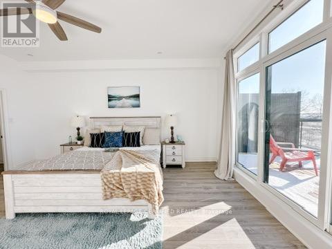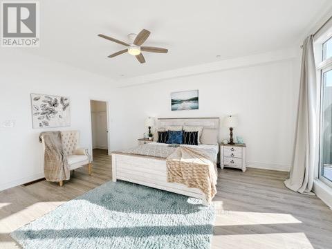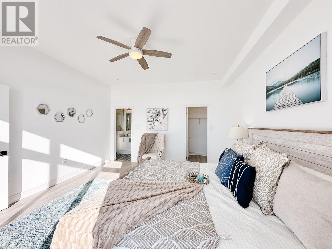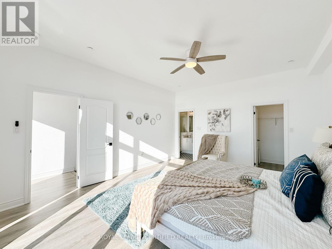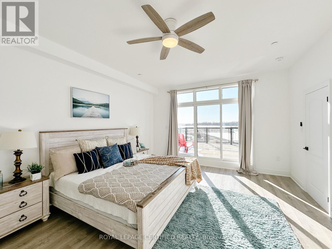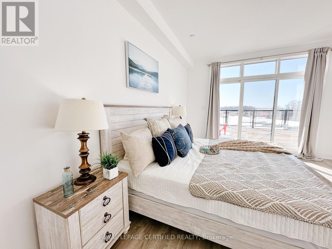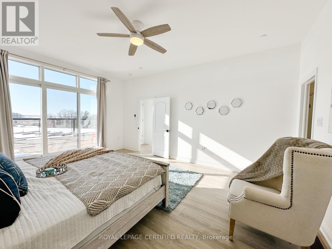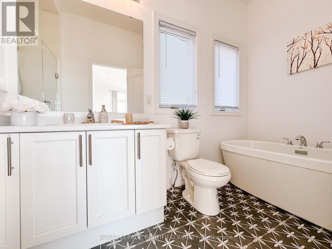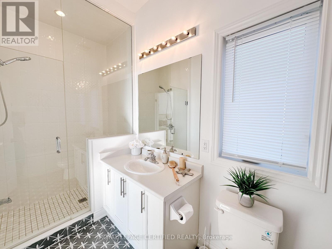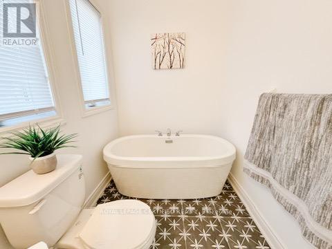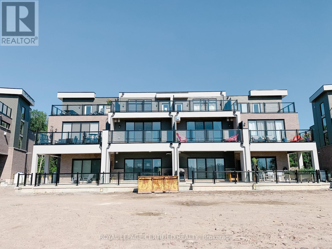3 Bedroom
3 Bathroom
2,000 - 2,500 ft2
Fireplace
Central Air Conditioning
Forced Air
$3,000 Monthly
Beautiful Townhouse with view of Georgian Bay from all 3 levels. Lots of Natural light! Looking for A++ Tennat 6 Months or 1 Year Lease. Waterfront Community on Georgian Bay, Community Marina, Oak bay Golf Course, Hiking & Biking Trails! Property is Furnished! No Smoking! No Pets!Convenient Location Close to Hwy 400 Exit. S/S Fridge, S/S stove , S/S Dishwasher, Washer& Dryer , Central A/C, One Indoor Parking & One Outdoor Parking Space. (id:53086)
Property Details
|
MLS® Number
|
X12392883 |
|
Property Type
|
Single Family |
|
Community Name
|
Baxter |
|
Amenities Near By
|
Beach, Golf Nearby, Marina |
|
Parking Space Total
|
2 |
|
View Type
|
View |
Building
|
Bathroom Total
|
3 |
|
Bedrooms Above Ground
|
3 |
|
Bedrooms Total
|
3 |
|
Age
|
New Building |
|
Construction Style Attachment
|
Attached |
|
Cooling Type
|
Central Air Conditioning |
|
Exterior Finish
|
Brick, Vinyl Siding |
|
Fireplace Present
|
Yes |
|
Flooring Type
|
Laminate |
|
Foundation Type
|
Concrete |
|
Half Bath Total
|
1 |
|
Heating Fuel
|
Propane |
|
Heating Type
|
Forced Air |
|
Stories Total
|
3 |
|
Size Interior
|
2,000 - 2,500 Ft2 |
|
Type
|
Row / Townhouse |
|
Utility Water
|
Municipal Water |
Parking
Land
|
Acreage
|
No |
|
Land Amenities
|
Beach, Golf Nearby, Marina |
|
Sewer
|
Sanitary Sewer |
Rooms
| Level |
Type |
Length |
Width |
Dimensions |
|
Second Level |
Living Room |
5.73 m |
3.96 m |
5.73 m x 3.96 m |
|
Second Level |
Kitchen |
3.35 m |
2.74 m |
3.35 m x 2.74 m |
|
Second Level |
Bedroom 2 |
3.78 m |
2.74 m |
3.78 m x 2.74 m |
|
Second Level |
Bedroom 3 |
3.05 m |
2.87 m |
3.05 m x 2.87 m |
|
Third Level |
Primary Bedroom |
5.18 m |
4.33 m |
5.18 m x 4.33 m |
|
Main Level |
Family Room |
5.73 m |
3.96 m |
5.73 m x 3.96 m |
Utilities
|
Cable
|
Installed |
|
Electricity
|
Installed |
|
Sewer
|
Installed |
https://www.realtor.ca/real-estate/28839344/106-marina-village-drive-georgian-bay-baxter-baxter


