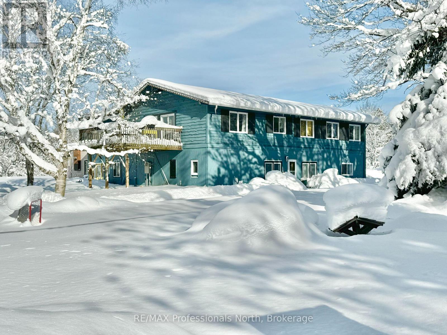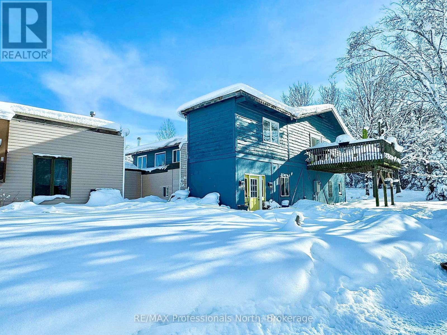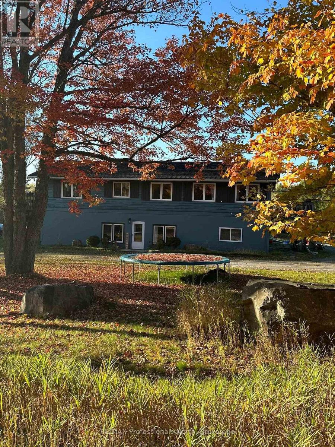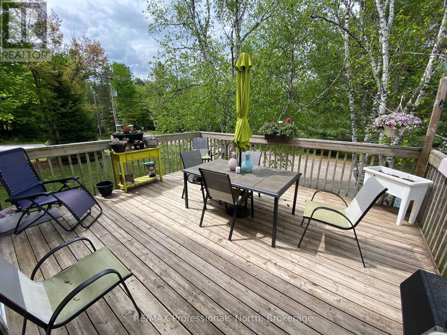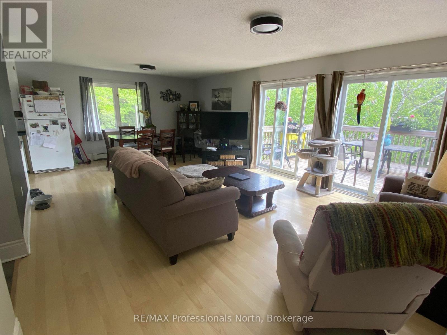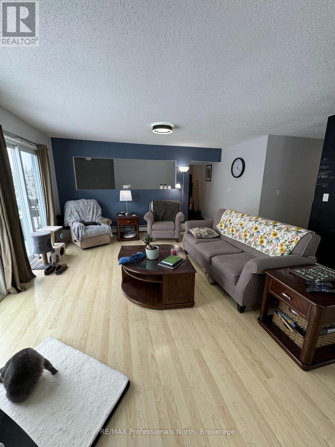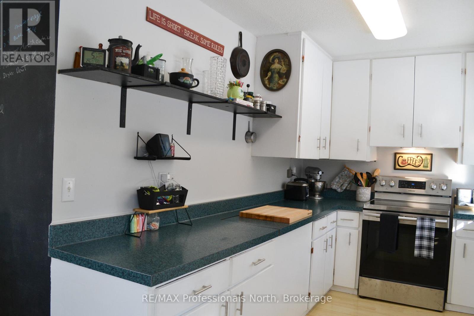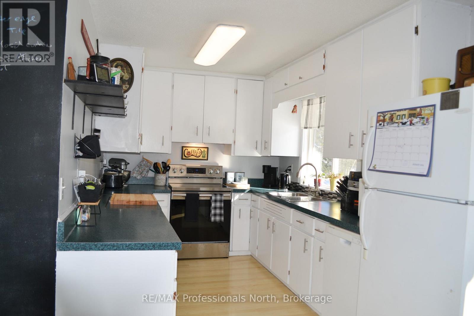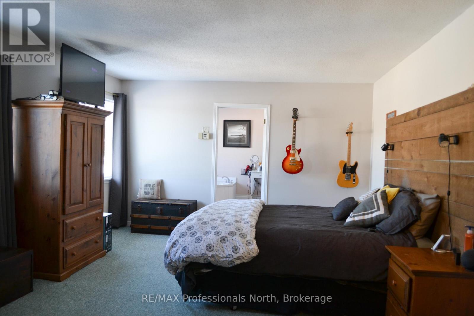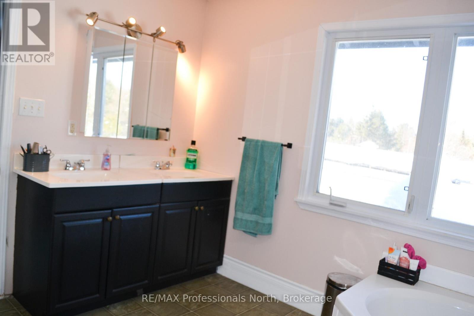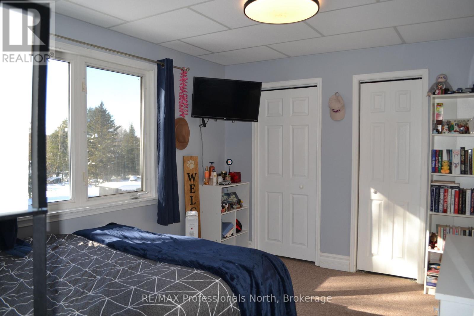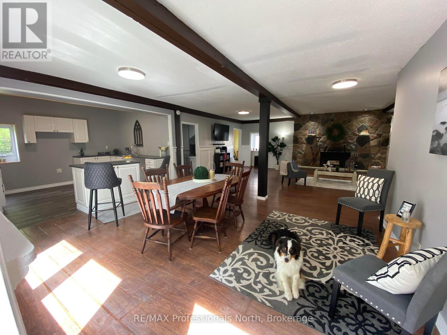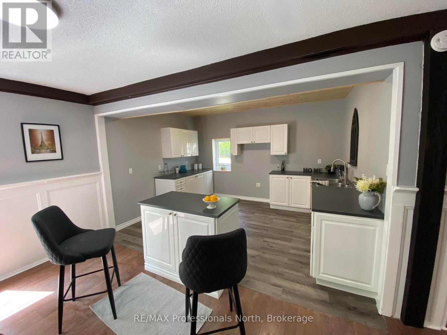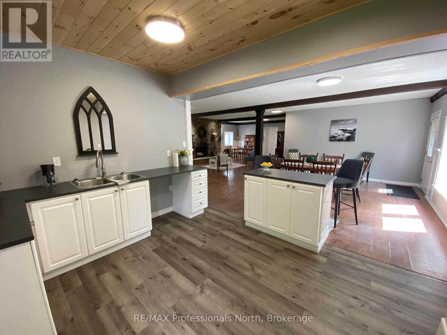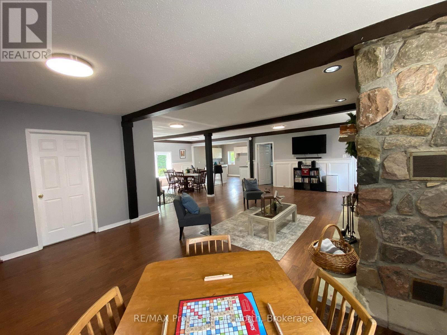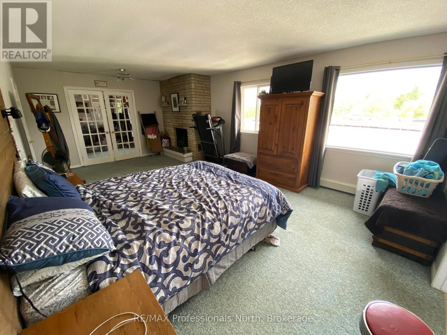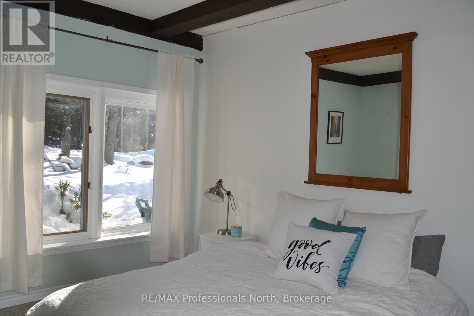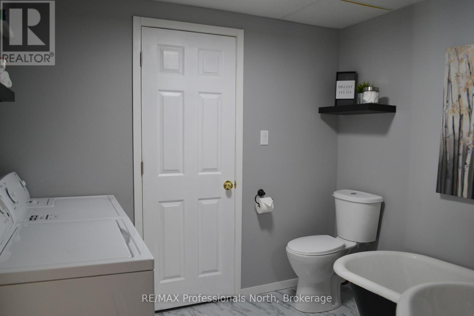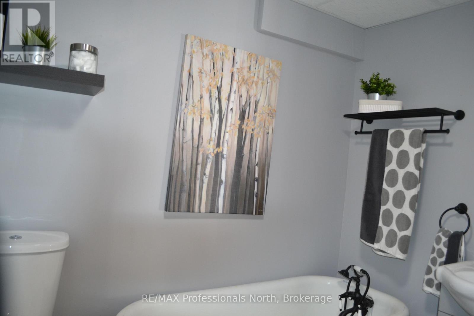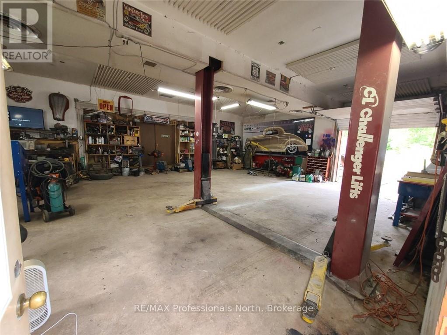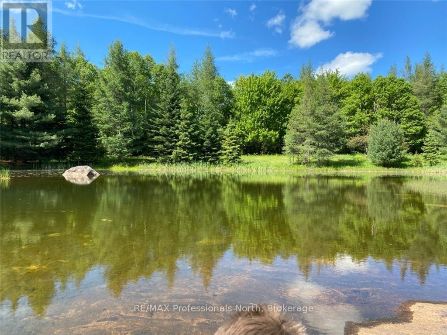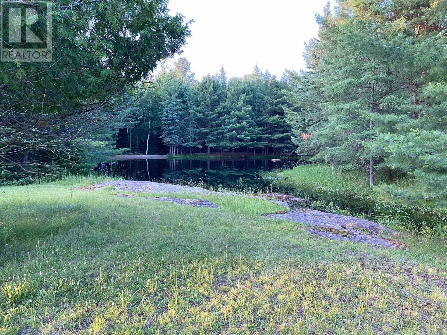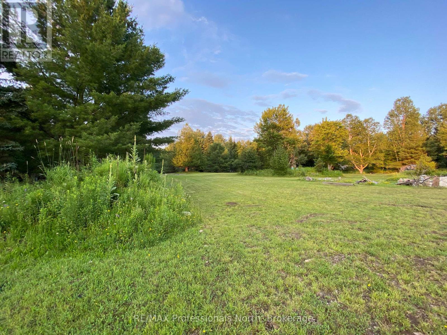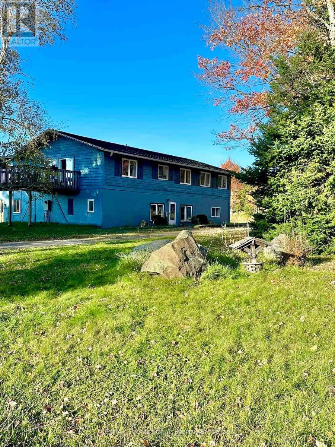7 Bedroom
2 Bathroom
3,500 - 5,000 ft2
Fireplace
None
Radiant Heat
Acreage
$879,000
Opportunity is knocking! This truly unique property offers endless possibilities! Set on over 3 acres of beautiful land overlooking a picturesque pond, mature trees, and complete privacy, you'll find the perfect balance of space and solitude just 10 minutes from downtown Huntsville.The home boasts more than 3,650 sq. ft. of finished living space, including 7 bedrooms and 3 separate ground-level entrances. With all large principal rooms and a 37 x 30 heated garage/workshop, the layout is ideal for a multi-family or multi-generational home, a duplex or in-law suite, or even a retirement or group home. The options are endless. Let your imagination lead the way. Currently used as a single-family home with a home-based business, the property is designed for flexibility. The self-contained lower level features a stunning Muskoka stone fireplace as its central showpiece, along with a new kitchen, bathroom, and 2 bedrooms. Upstairs, you'll find 5 additional bedrooms, including a massive primary suite with walk-in closet, fireplace, and private ensuite with a jetted tub. Outside, enjoy plenty of parking, a private courtyard connecting the home and shop, and the natural beauty of your own Muskoka retreat. This is a rare opportunity. (id:53086)
Property Details
|
MLS® Number
|
X12393968 |
|
Property Type
|
Single Family |
|
Community Name
|
Chaffey |
|
Amenities Near By
|
Hospital |
|
Features
|
Lighting |
|
Parking Space Total
|
26 |
|
Structure
|
Deck |
Building
|
Bathroom Total
|
2 |
|
Bedrooms Above Ground
|
5 |
|
Bedrooms Below Ground
|
2 |
|
Bedrooms Total
|
7 |
|
Age
|
51 To 99 Years |
|
Amenities
|
Fireplace(s) |
|
Basement Type
|
None |
|
Construction Style Attachment
|
Detached |
|
Cooling Type
|
None |
|
Exterior Finish
|
Stucco, Wood |
|
Fireplace Present
|
Yes |
|
Fireplace Total
|
2 |
|
Foundation Type
|
Slab |
|
Heating Fuel
|
Oil |
|
Heating Type
|
Radiant Heat |
|
Stories Total
|
2 |
|
Size Interior
|
3,500 - 5,000 Ft2 |
|
Type
|
House |
|
Utility Water
|
Drilled Well |
Parking
Land
|
Acreage
|
Yes |
|
Land Amenities
|
Hospital |
|
Sewer
|
Septic System |
|
Size Irregular
|
501.7 X 302 Acre |
|
Size Total Text
|
501.7 X 302 Acre|2 - 4.99 Acres |
|
Zoning Description
|
Rr |
Rooms
| Level |
Type |
Length |
Width |
Dimensions |
|
Lower Level |
Kitchen |
4.11 m |
3.07 m |
4.11 m x 3.07 m |
|
Lower Level |
Other |
9.37 m |
6.02 m |
9.37 m x 6.02 m |
|
Lower Level |
Bedroom |
4.09 m |
3.63 m |
4.09 m x 3.63 m |
|
Lower Level |
Bedroom |
7.52 m |
4.6 m |
7.52 m x 4.6 m |
|
Lower Level |
Bathroom |
2.92 m |
2.44 m |
2.92 m x 2.44 m |
|
Lower Level |
Foyer |
5.77 m |
2.92 m |
5.77 m x 2.92 m |
|
Main Level |
Other |
3.2 m |
1.5 m |
3.2 m x 1.5 m |
|
Main Level |
Primary Bedroom |
6.58 m |
4.04 m |
6.58 m x 4.04 m |
|
Main Level |
Bathroom |
3.4 m |
3.02 m |
3.4 m x 3.02 m |
|
Main Level |
Sitting Room |
4.04 m |
2.18 m |
4.04 m x 2.18 m |
|
Main Level |
Bedroom |
4.14 m |
3.02 m |
4.14 m x 3.02 m |
|
Main Level |
Bedroom |
4.14 m |
3.05 m |
4.14 m x 3.05 m |
|
Main Level |
Bedroom |
2.77 m |
2.74 m |
2.77 m x 2.74 m |
|
Main Level |
Other |
7.06 m |
4.22 m |
7.06 m x 4.22 m |
|
Main Level |
Kitchen |
3.48 m |
2.74 m |
3.48 m x 2.74 m |
|
Main Level |
Bedroom |
3.89 m |
2.9 m |
3.89 m x 2.9 m |
Utilities
|
Cable
|
Available |
|
Electricity
|
Installed |
|
Wireless
|
Available |
https://www.realtor.ca/real-estate/28841606/204-mineral-springs-road-huntsville-chaffey-chaffey


