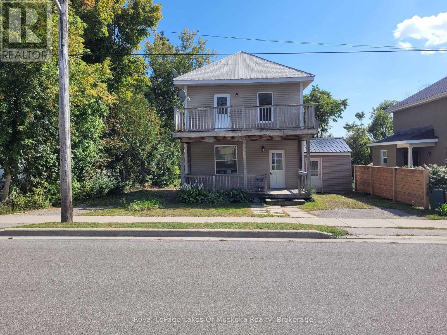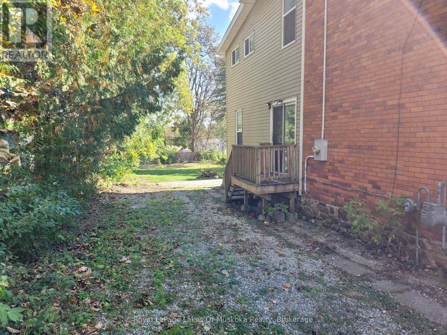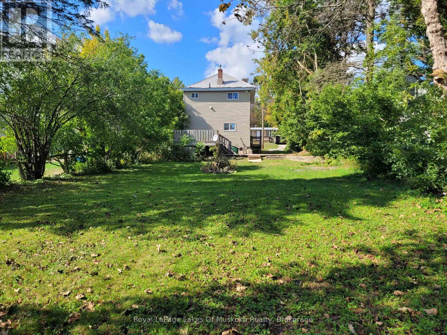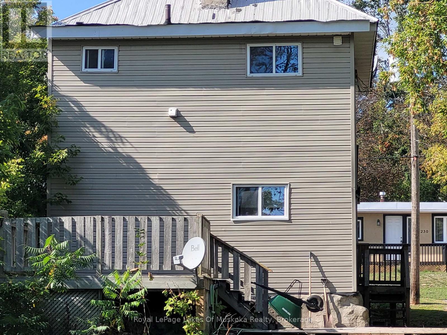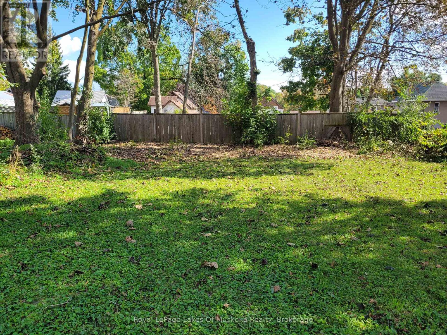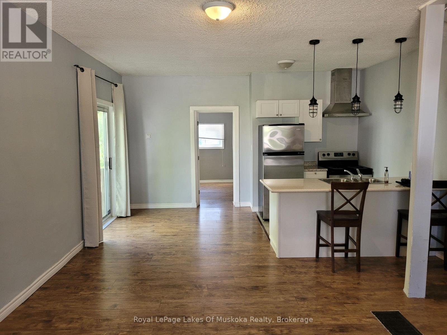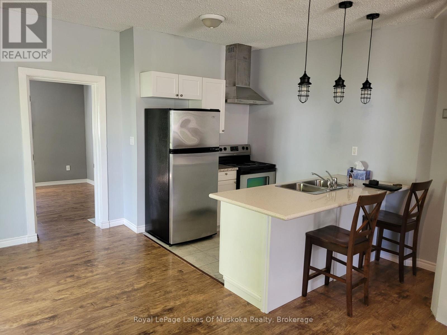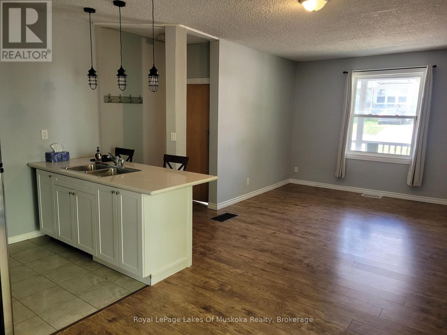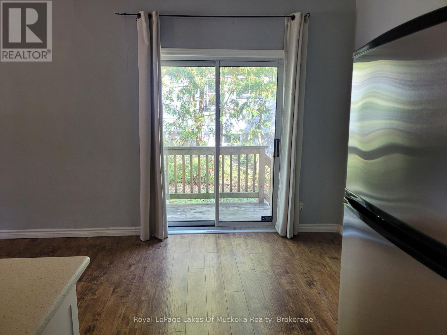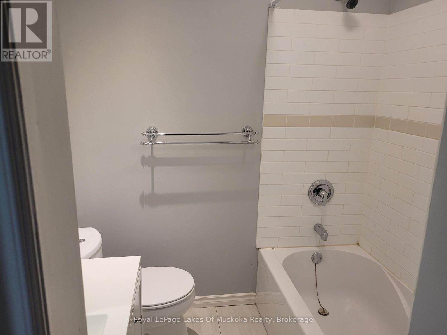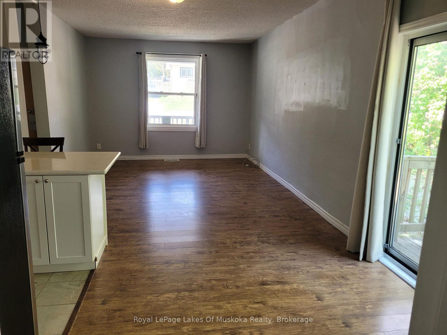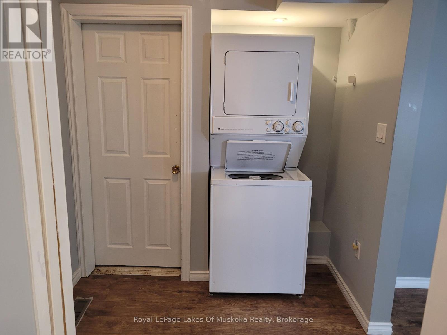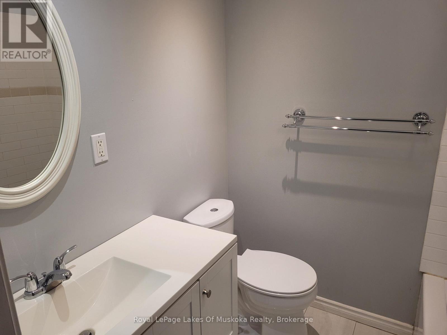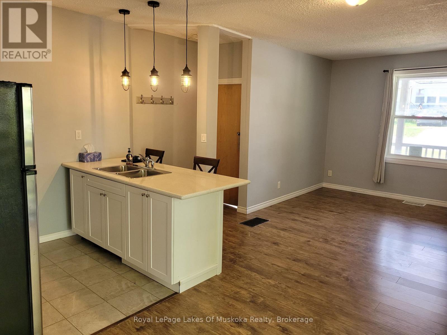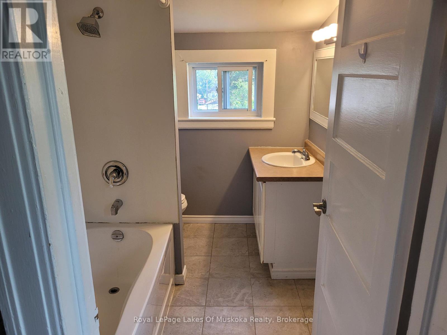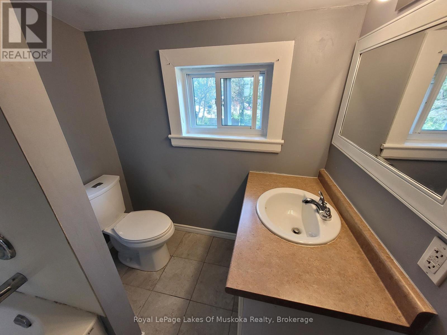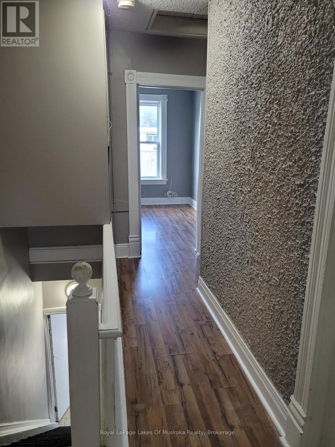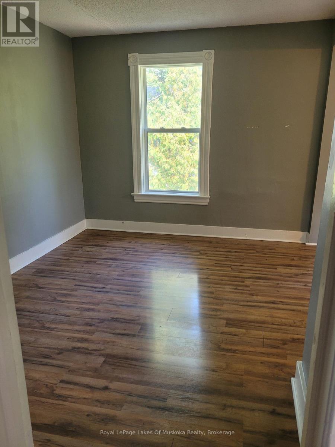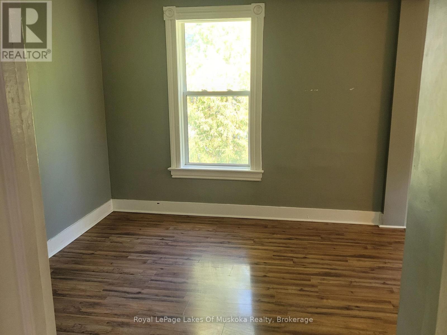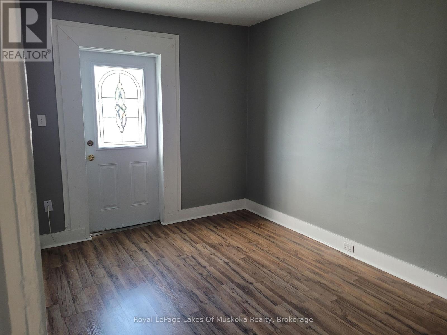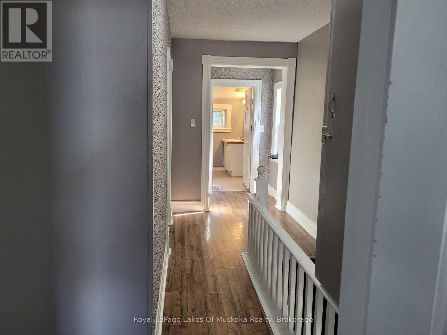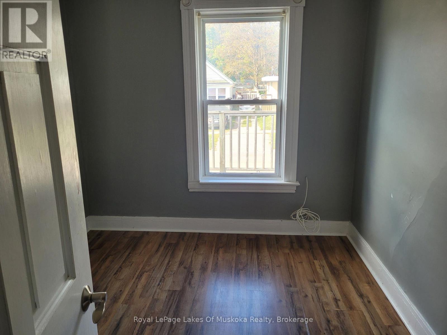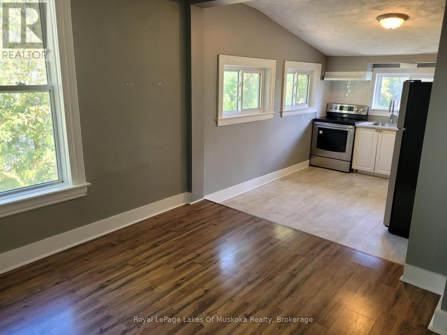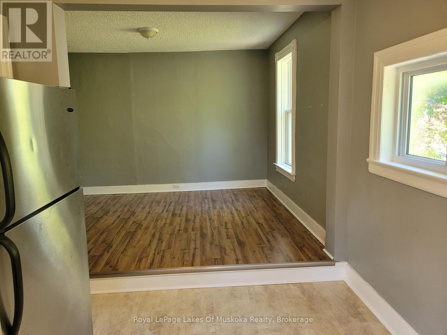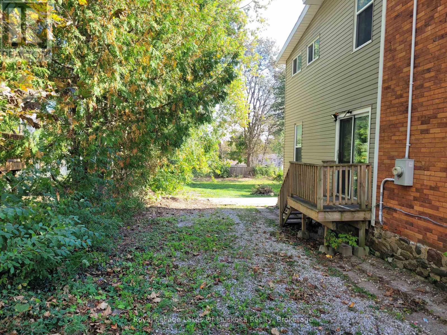227 Nottawasaga Street Orillia, Ontario L3V 3K2
3 Bedroom
2 Bathroom
1,100 - 1,500 ft2
None
Forced Air
$599,900
ATTENTION! Investors, Contractors or First time Buyers. Upper/Lower Legal Duplex on a large intown lot. Many possibilities with this home, rent it as it is, add an addition, possible secondary suite or for the first time Buyers, live in one unit and rent the other, endless opportunity here. Close to all amenities, shopping, schools, parks, Hospital, So close to the beaches of Lake Couching and Lake Simcoe. Walking distance to Downtown! (id:53086)
Open House
This property has open houses!
November
8
Saturday
Starts at:
1:00 pm
Ends at:3:00 pm
Property Details
| MLS® Number | S12403643 |
| Property Type | Multi-family |
| Community Name | Orillia |
| Amenities Near By | Hospital, Park |
| Community Features | School Bus |
| Features | Carpet Free |
| Parking Space Total | 4 |
| Structure | Shed |
Building
| Bathroom Total | 2 |
| Bedrooms Above Ground | 3 |
| Bedrooms Total | 3 |
| Age | 100+ Years |
| Appliances | Water Heater, Water Meter, Dryer, Two Stoves, Washer, Two Refrigerators |
| Basement Development | Unfinished |
| Basement Type | N/a (unfinished) |
| Cooling Type | None |
| Exterior Finish | Brick, Vinyl Siding |
| Fire Protection | Smoke Detectors |
| Foundation Type | Concrete, Block, Stone |
| Heating Fuel | Natural Gas |
| Heating Type | Forced Air |
| Stories Total | 2 |
| Size Interior | 1,100 - 1,500 Ft2 |
| Type | Duplex |
| Utility Water | Municipal Water |
Parking
| No Garage | |
| Tandem |
Land
| Acreage | No |
| Land Amenities | Hospital, Park |
| Sewer | Sanitary Sewer |
| Size Depth | 171 Ft ,6 In |
| Size Frontage | 50 Ft |
| Size Irregular | 50 X 171.5 Ft |
| Size Total Text | 50 X 171.5 Ft |
| Zoning Description | Residential |
Rooms
| Level | Type | Length | Width | Dimensions |
|---|---|---|---|---|
| Main Level | Living Room | 4.27 m | 3.66 m | 4.27 m x 3.66 m |
| Main Level | Kitchen | 4.66 m | 3.4 m | 4.66 m x 3.4 m |
| Main Level | Bedroom | 3.45 m | 3.72 m | 3.45 m x 3.72 m |
| Main Level | Laundry Room | 2.44 m | 1.86 m | 2.44 m x 1.86 m |
| Main Level | Bathroom | 1.7 m | 1.99 m | 1.7 m x 1.99 m |
| Upper Level | Bedroom 2 | 2.7 m | 2.75 m | 2.7 m x 2.75 m |
| Upper Level | Kitchen | 3.75 m | 2.75 m | 3.75 m x 2.75 m |
| Upper Level | Living Room | 3.6 m | 3.3 m | 3.6 m x 3.3 m |
| Upper Level | Laundry Room | 2.7 m | 1.1 m | 2.7 m x 1.1 m |
| Upper Level | Bathroom | 2.6 m | 1.99 m | 2.6 m x 1.99 m |
| Upper Level | Bedroom | 2.72 m | 4.27 m | 2.72 m x 4.27 m |
Utilities
| Cable | Installed |
| Electricity | Installed |
| Sewer | Installed |
https://www.realtor.ca/real-estate/28862345/227-nottawasaga-street-orillia-orillia


