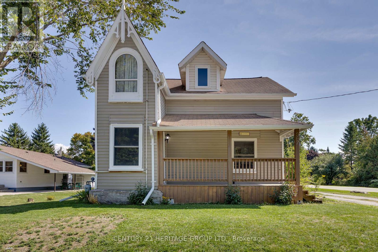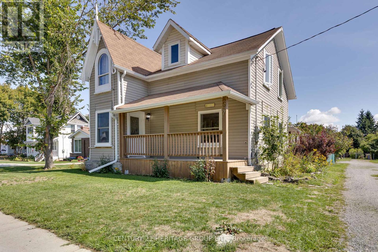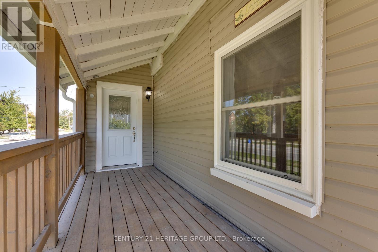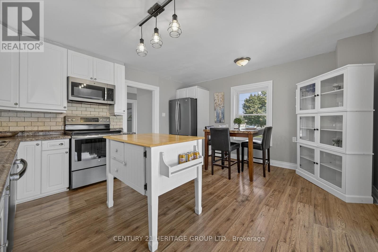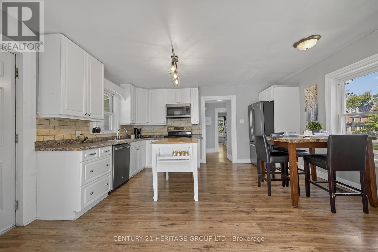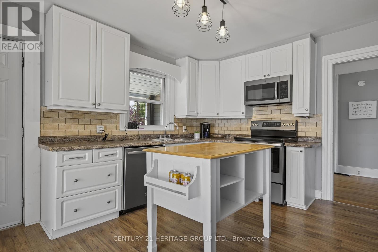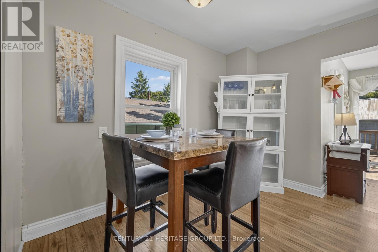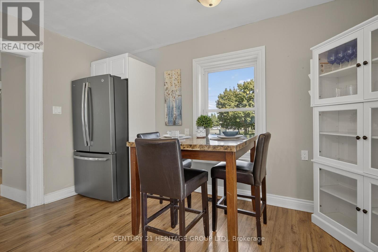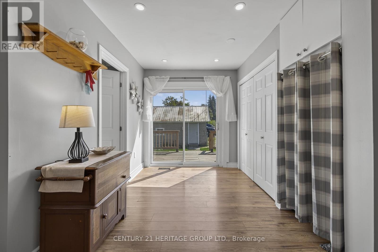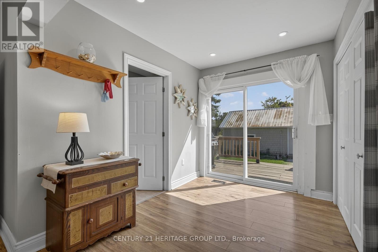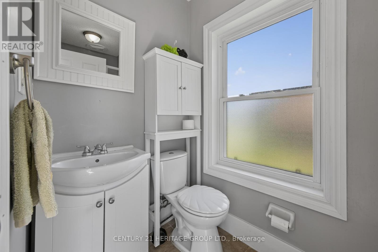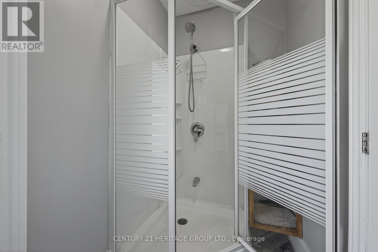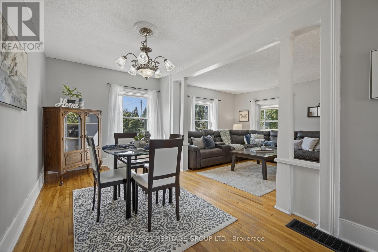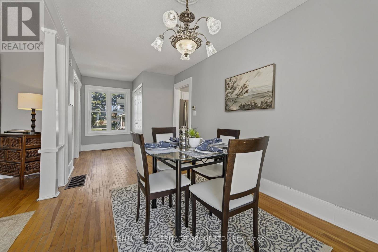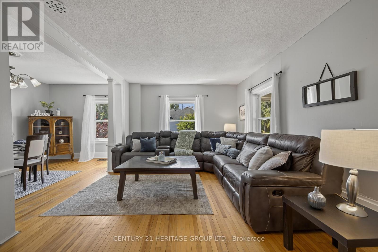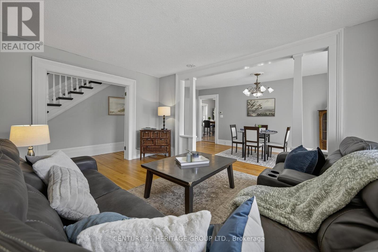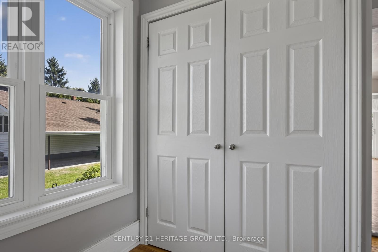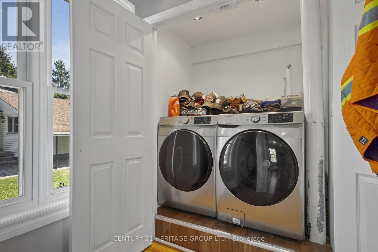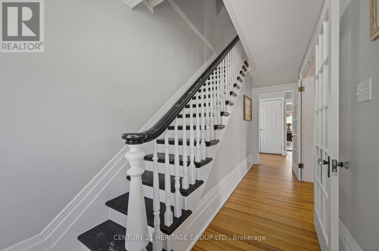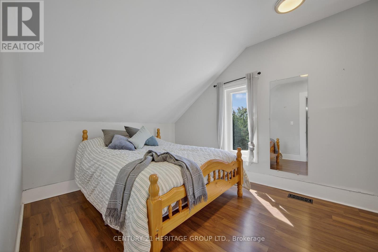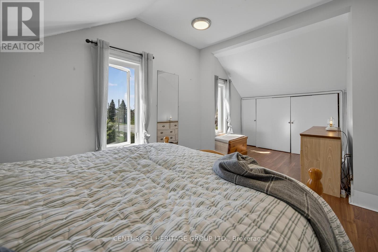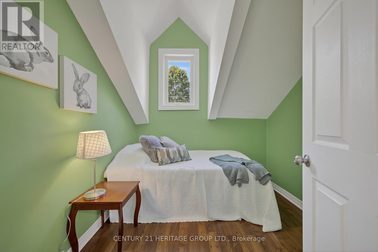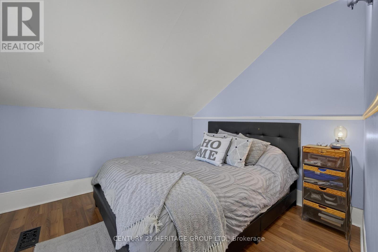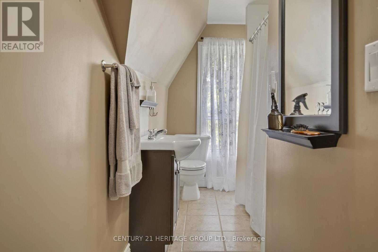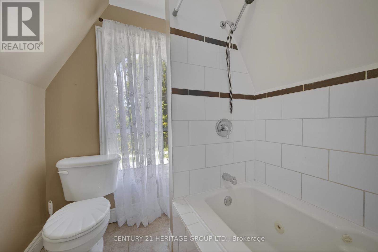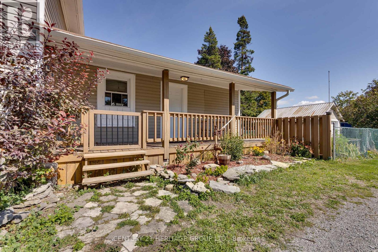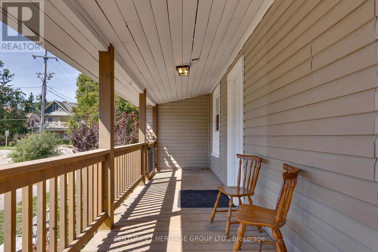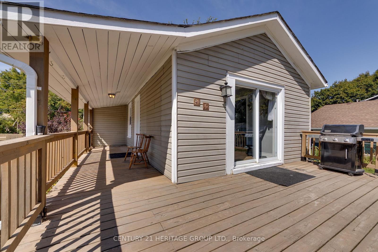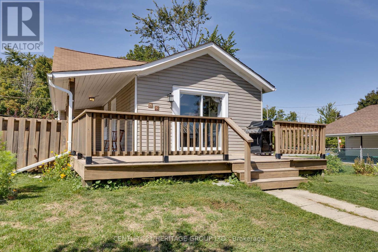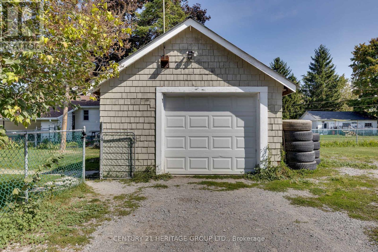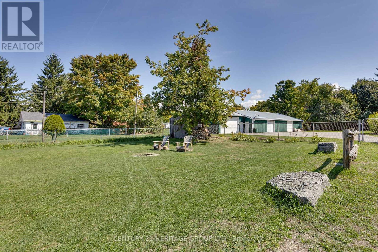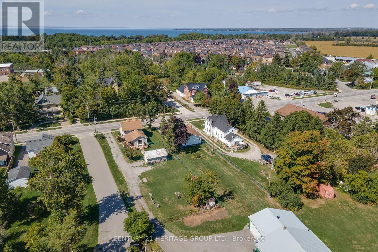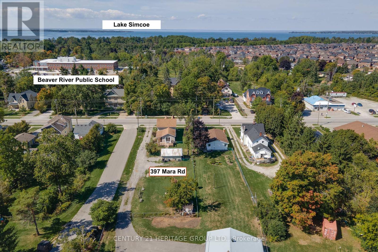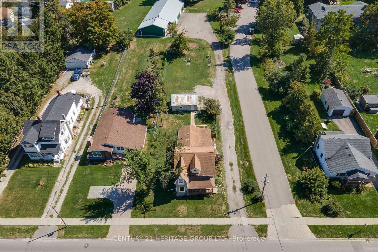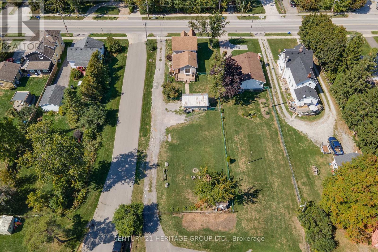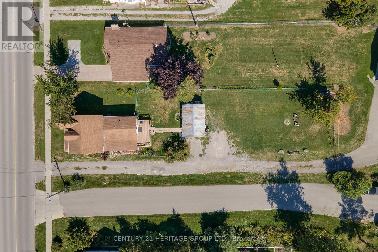3 Bedroom
2 Bathroom
1,500 - 2,000 ft2
None
Forced Air
$579,000
This charming century home blends timeless character with todays modern conveniences. A covered front porch invites you inside, while a side entrance with its own covered deck seamlessly wraps around to a spacious back deck, perfect for outdoor living. The eat-in kitchen features stainless steel appliances, ample cabinetry, generous counter space and a moveable island - ideal for casual meals. A formal dining room offers the perfect setting for hosting family and friends, while the inviting family room is a cozy spot to relax. Just off the kitchen, the versatile den -complete with walkouts to the side porch and backyard deck -makes a great home office, hobby space or mudroom. A convenient three piece bathroom and main-floor laundry complete the ground level. A vintage staircase leads to the second floor, where you will find three sun filled bedrooms with large windows, vaulted ceilings, and laminate flooring, along with a four piece bathroom. The basement provides excellent storage space. Step outside to enjoy summer evenings in the backyard, complete with a fenced area for children or pets, plus a fire pit for memorable nights under the stars. Perfectly located close to Lake Simcoe beaches, parks, schools and amenities, this home offers the best of small-town living. Beaverton is a year-round destination known for water sports, hiking, and ice fishing in the winter, offering a mix of historic charm, local attractions like the Old Stone Church and Sunflower Farms, and vibrant community events throughout the year. (id:53086)
Property Details
|
MLS® Number
|
N12407669 |
|
Property Type
|
Single Family |
|
Community Name
|
Beaverton |
|
Amenities Near By
|
Beach, Park, Schools, Public Transit |
|
Equipment Type
|
Water Heater |
|
Parking Space Total
|
5 |
|
Rental Equipment Type
|
Water Heater |
|
Structure
|
Deck, Porch |
Building
|
Bathroom Total
|
2 |
|
Bedrooms Above Ground
|
3 |
|
Bedrooms Total
|
3 |
|
Appliances
|
Water Heater, Dishwasher, Dryer, Microwave, Range, Stove, Refrigerator |
|
Basement Type
|
Partial |
|
Construction Style Attachment
|
Detached |
|
Cooling Type
|
None |
|
Exterior Finish
|
Vinyl Siding |
|
Flooring Type
|
Laminate, Hardwood |
|
Foundation Type
|
Concrete, Stone |
|
Heating Fuel
|
Natural Gas |
|
Heating Type
|
Forced Air |
|
Stories Total
|
2 |
|
Size Interior
|
1,500 - 2,000 Ft2 |
|
Type
|
House |
|
Utility Water
|
Municipal Water |
Parking
Land
|
Acreage
|
No |
|
Fence Type
|
Fenced Yard |
|
Land Amenities
|
Beach, Park, Schools, Public Transit |
|
Sewer
|
Sanitary Sewer |
|
Size Depth
|
231 Ft |
|
Size Frontage
|
49 Ft ,7 In |
|
Size Irregular
|
49.6 X 231 Ft |
|
Size Total Text
|
49.6 X 231 Ft |
|
Surface Water
|
Lake/pond |
Rooms
| Level |
Type |
Length |
Width |
Dimensions |
|
Second Level |
Primary Bedroom |
5.85 m |
2.9 m |
5.85 m x 2.9 m |
|
Second Level |
Bedroom 2 |
2.68 m |
2.49 m |
2.68 m x 2.49 m |
|
Second Level |
Bedroom 3 |
4.05 m |
2.71 m |
4.05 m x 2.71 m |
|
Ground Level |
Kitchen |
4.61 m |
4.12 m |
4.61 m x 4.12 m |
|
Ground Level |
Den |
3.03 m |
2.32 m |
3.03 m x 2.32 m |
|
Ground Level |
Dining Room |
4.35 m |
2.62 m |
4.35 m x 2.62 m |
|
Ground Level |
Living Room |
5.06 m |
3.67 m |
5.06 m x 3.67 m |
https://www.realtor.ca/real-estate/28871565/397-mara-road-brock-beaverton-beaverton


