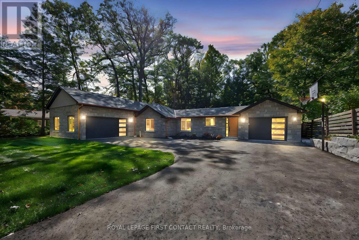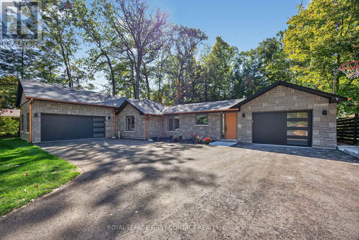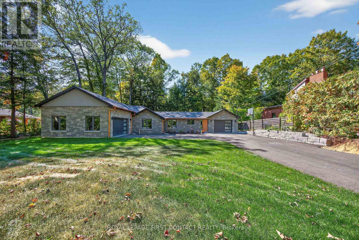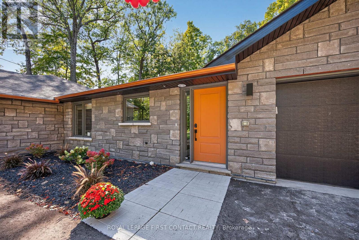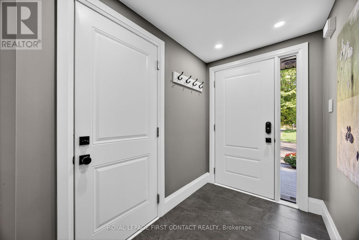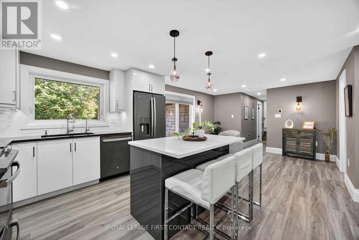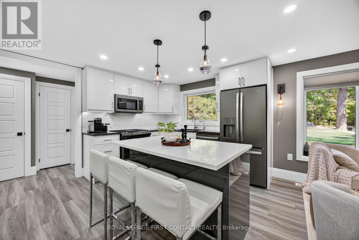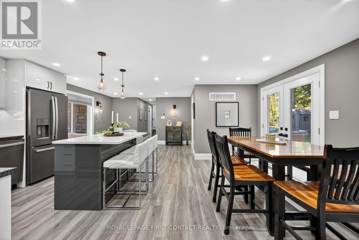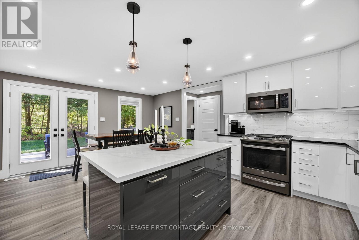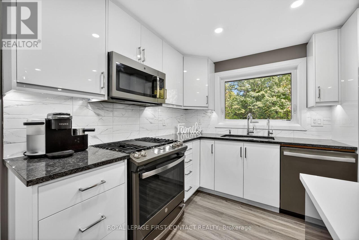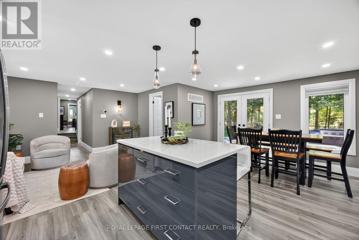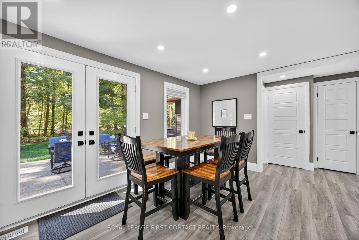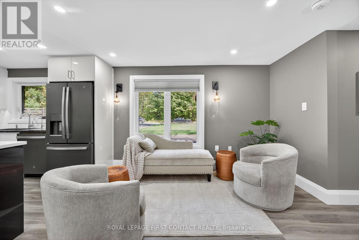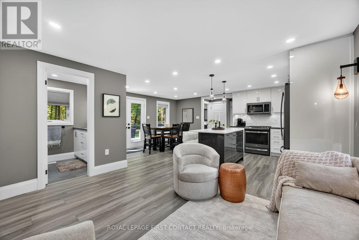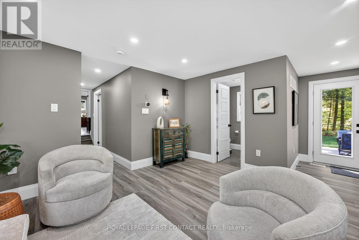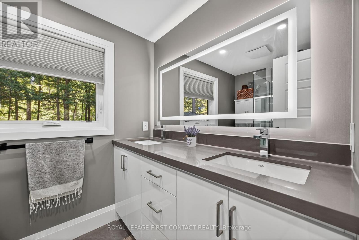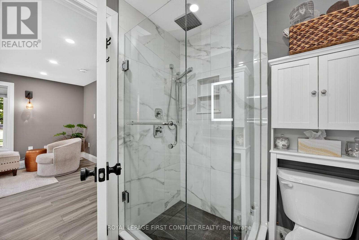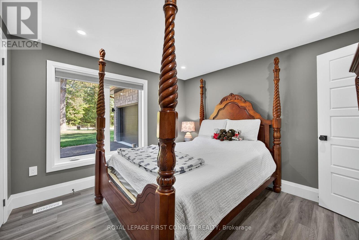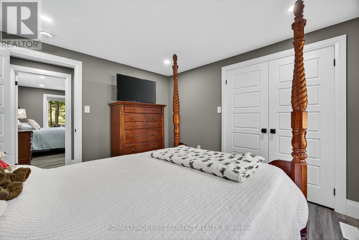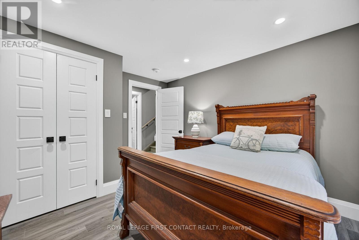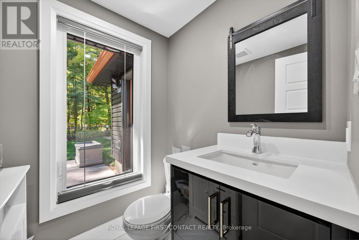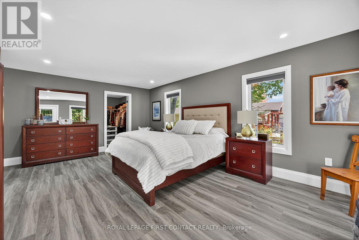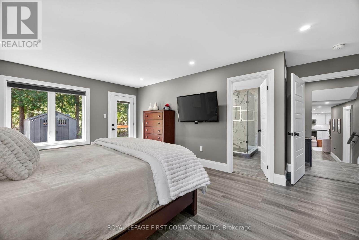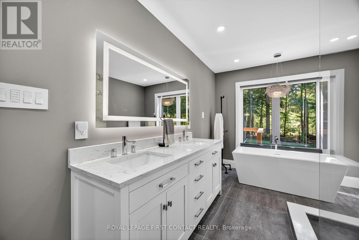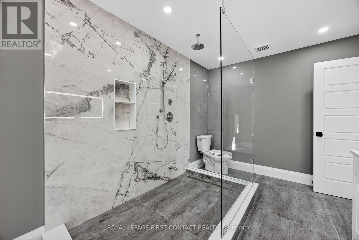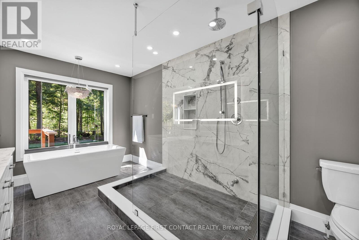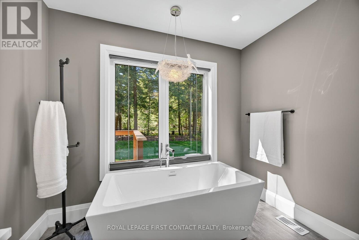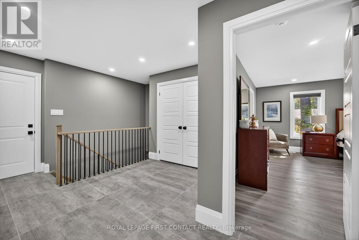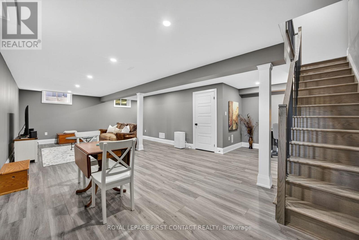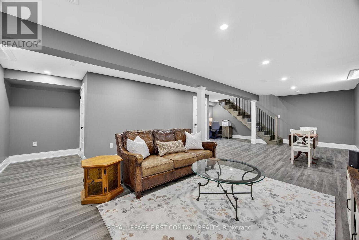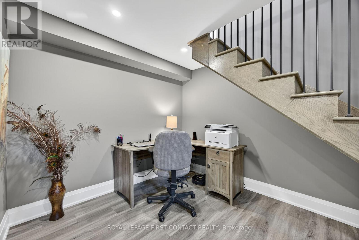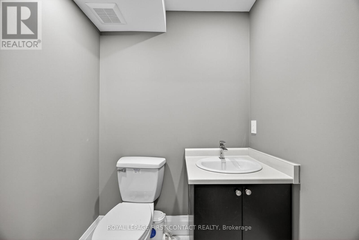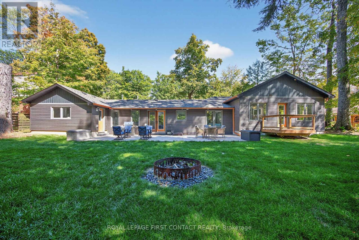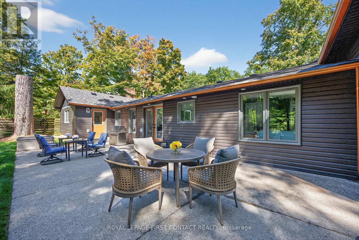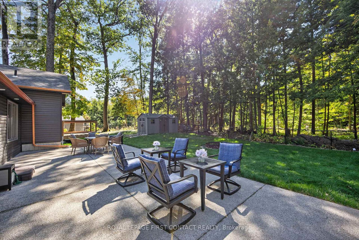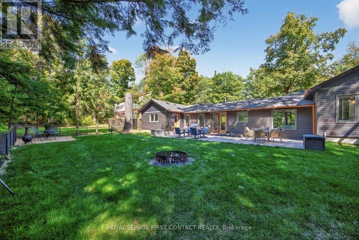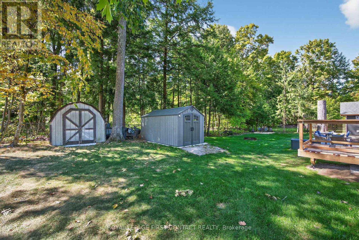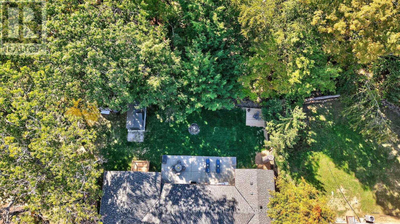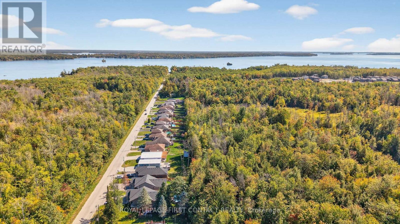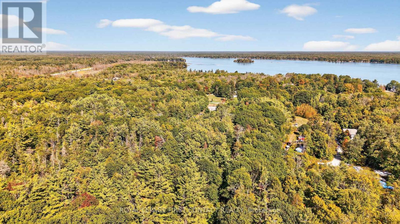3 Bedroom
4 Bathroom
1,500 - 2,000 ft2
Bungalow
Central Air Conditioning
Forced Air
$949,900
Looking for a completely renovated home? This beautiful bungalow has all the updates and features you could dream of! Imagine living in this custom 3 bedroom 4 bathroom home located on an ample lot close to highway 11 with on/off access, just north of Weber's restaurant. You will be amazed with the quality finishes and attention to detail. The bathrooms are truly spectacular! Surrounded by forest, you can enjoy a relaxing retreat in the back yard with no neighbours behind you. There are 2 oversized garages attached to this home. You are minutes from a private, deeded waterfront beach that includes a boat launch plus a wonderful sandy beach for the kids to swim in and picnic tables to enjoy family meals. This is a home that needs to be seen to appreciate all of it's wonderful features including; 2 sheds, slate colour stainless steel appliances(2024), Simple Water Solution filtration in kitchen, furnace(2024) A/C(2024), 2 sump pumps, 1 hydro pump, sod(2025), driveway(2025), patio(2024), roof(2024) new, gas stove and gas bbq hook ups,2 garages(1 insulated) with tap hookups, tap hookup backyard, security cameras, new windows(2024). (id:53086)
Property Details
|
MLS® Number
|
S12411441 |
|
Property Type
|
Single Family |
|
Community Name
|
West Shore |
|
Features
|
Carpet Free, Sump Pump |
|
Parking Space Total
|
8 |
|
Structure
|
Patio(s) |
Building
|
Bathroom Total
|
4 |
|
Bedrooms Above Ground
|
3 |
|
Bedrooms Total
|
3 |
|
Age
|
51 To 99 Years |
|
Appliances
|
Garage Door Opener Remote(s), Water Heater, Water Heater - Tankless, Dishwasher, Dryer, Refrigerator |
|
Architectural Style
|
Bungalow |
|
Basement Development
|
Finished |
|
Basement Type
|
Partial (finished) |
|
Construction Style Attachment
|
Detached |
|
Cooling Type
|
Central Air Conditioning |
|
Exterior Finish
|
Brick, Vinyl Siding |
|
Foundation Type
|
Poured Concrete, Slab |
|
Half Bath Total
|
2 |
|
Heating Fuel
|
Natural Gas |
|
Heating Type
|
Forced Air |
|
Stories Total
|
1 |
|
Size Interior
|
1,500 - 2,000 Ft2 |
|
Type
|
House |
|
Utility Water
|
Municipal Water |
Parking
Land
|
Acreage
|
No |
|
Sewer
|
Sanitary Sewer |
|
Size Irregular
|
100 X 150 Acre |
|
Size Total Text
|
100 X 150 Acre |
Rooms
| Level |
Type |
Length |
Width |
Dimensions |
|
Basement |
Utility Room |
3.52 m |
1.51 m |
3.52 m x 1.51 m |
|
Basement |
Bathroom |
1.22 m |
1.51 m |
1.22 m x 1.51 m |
|
Basement |
Recreational, Games Room |
9.22 m |
6.12 m |
9.22 m x 6.12 m |
|
Main Level |
Bathroom |
1.67 m |
1.57 m |
1.67 m x 1.57 m |
|
Main Level |
Dining Room |
2.12 m |
4.13 m |
2.12 m x 4.13 m |
|
Main Level |
Kitchen |
3.86 m |
3.33 m |
3.86 m x 3.33 m |
|
Main Level |
Living Room |
3.86 m |
3.37 m |
3.86 m x 3.37 m |
|
Main Level |
Bedroom |
3.63 m |
3.32 m |
3.63 m x 3.32 m |
|
Main Level |
Bedroom 2 |
3.6 m |
3.3 m |
3.6 m x 3.3 m |
|
Main Level |
Bathroom |
2.02 m |
2.47 m |
2.02 m x 2.47 m |
|
Main Level |
Bedroom 3 |
6.17 m |
4.87 m |
6.17 m x 4.87 m |
|
Main Level |
Bathroom |
4.57 m |
2.77 m |
4.57 m x 2.77 m |
https://www.realtor.ca/real-estate/28880177/3200-goldstein-road-severn-west-shore-west-shore


