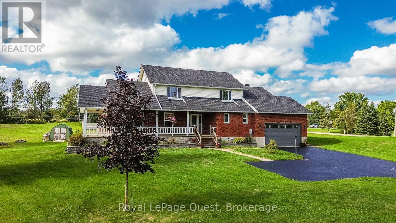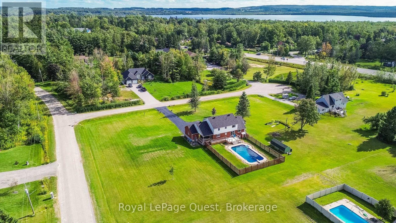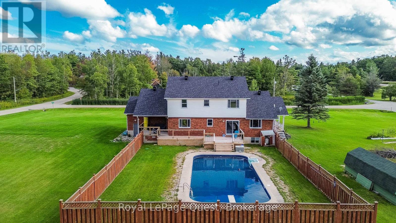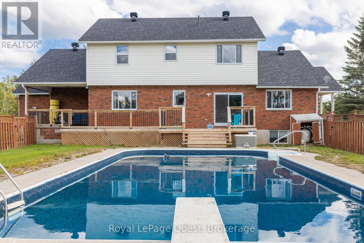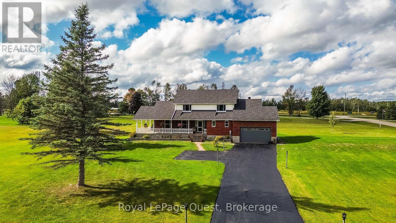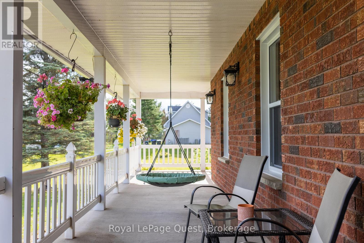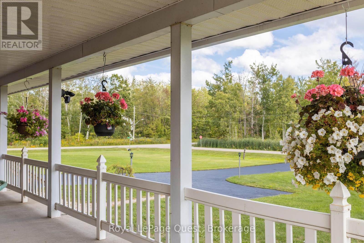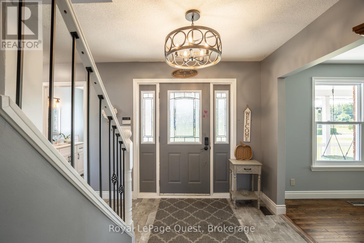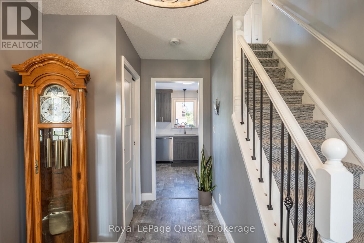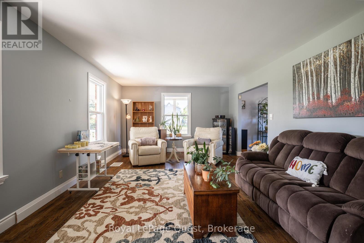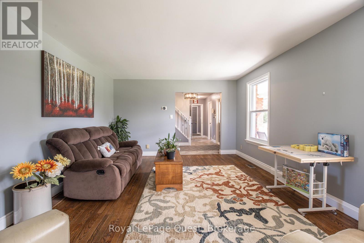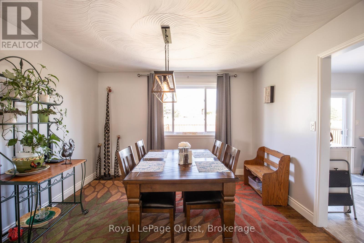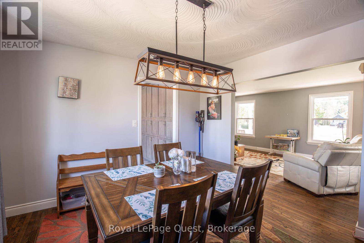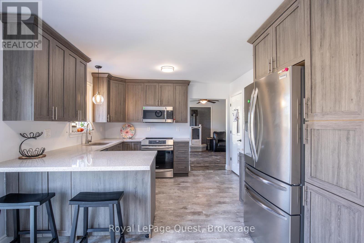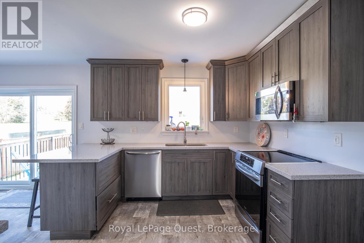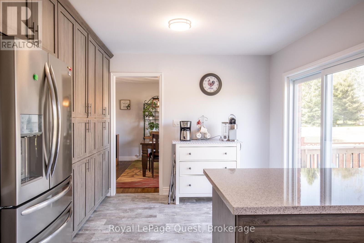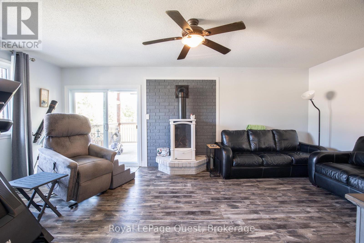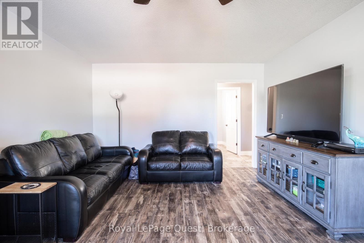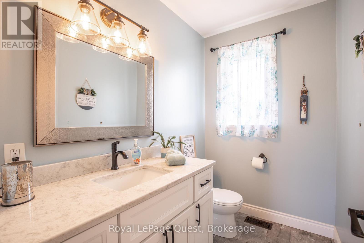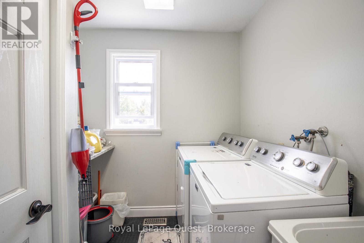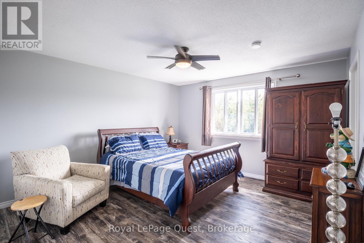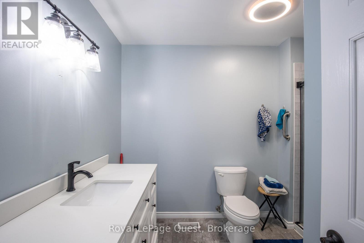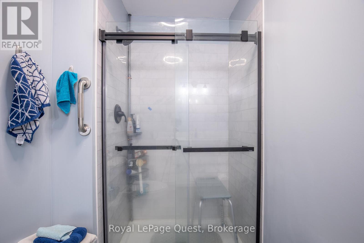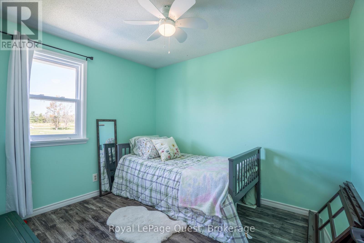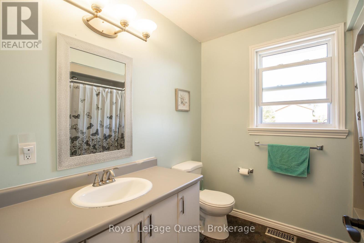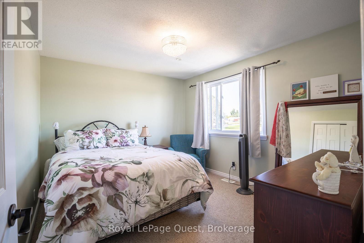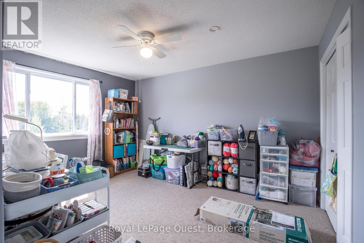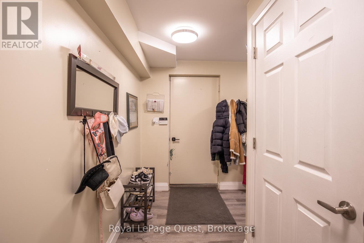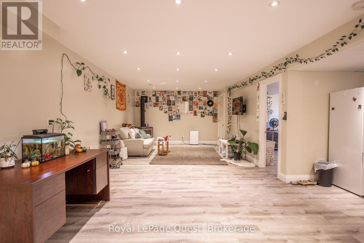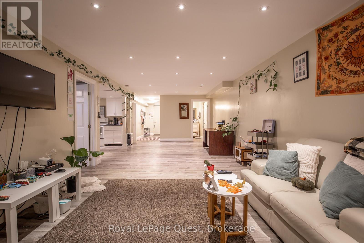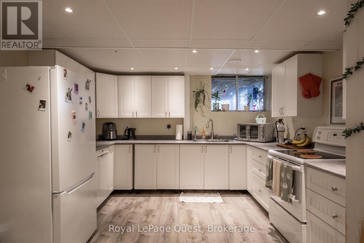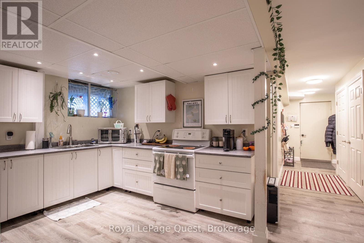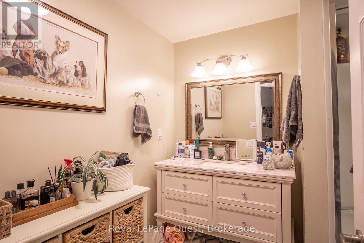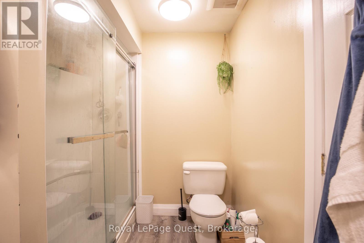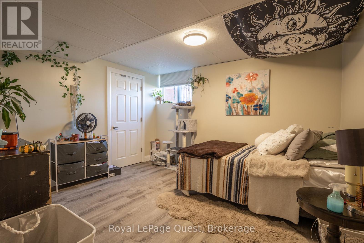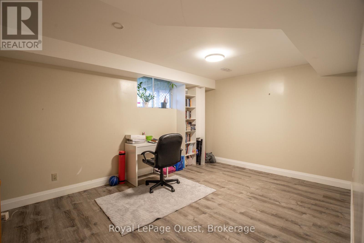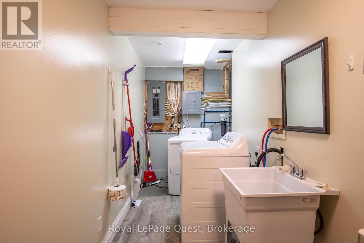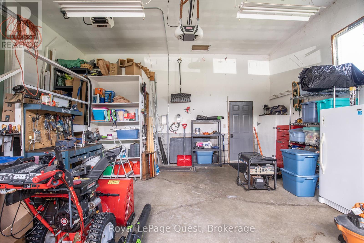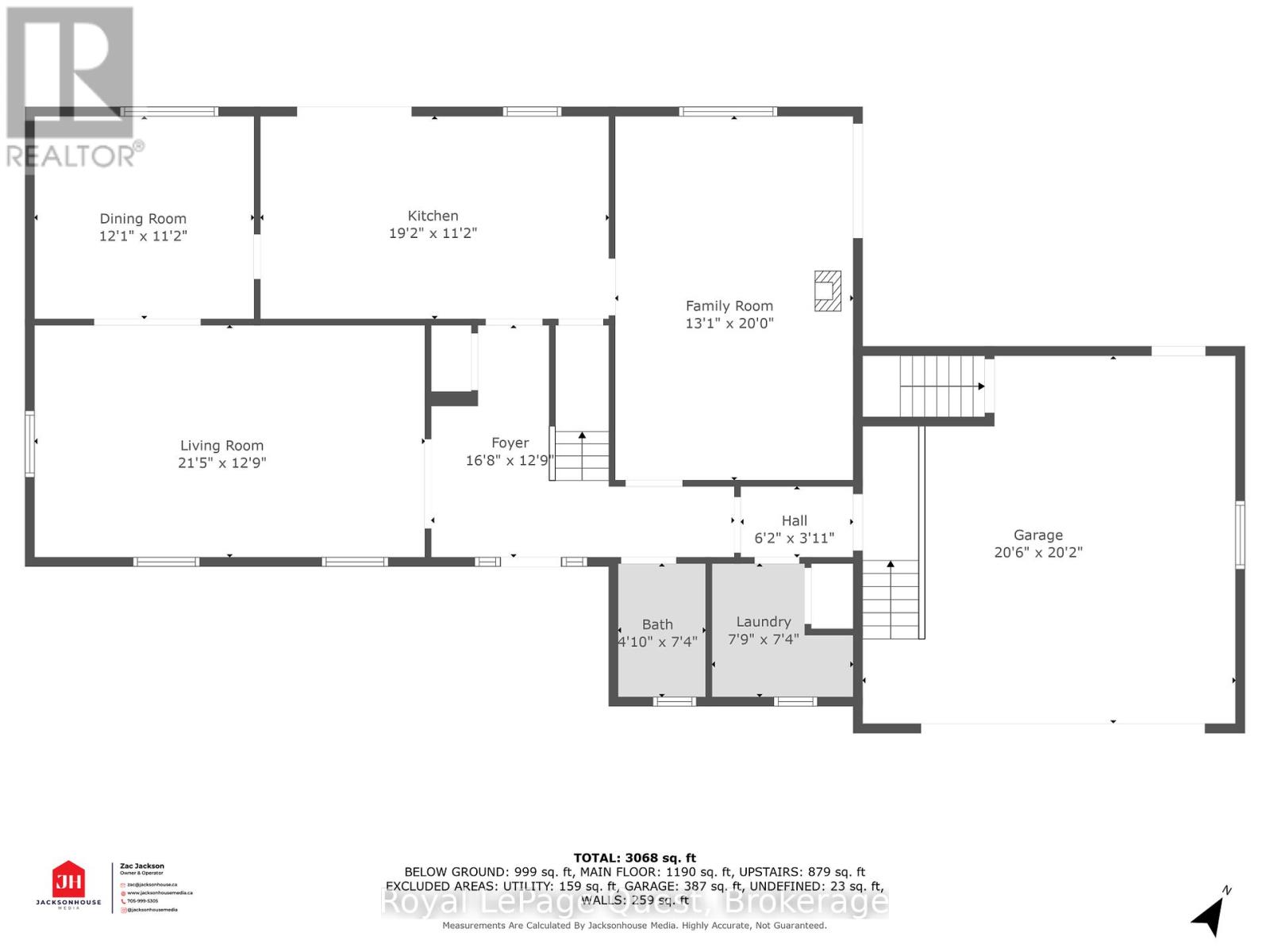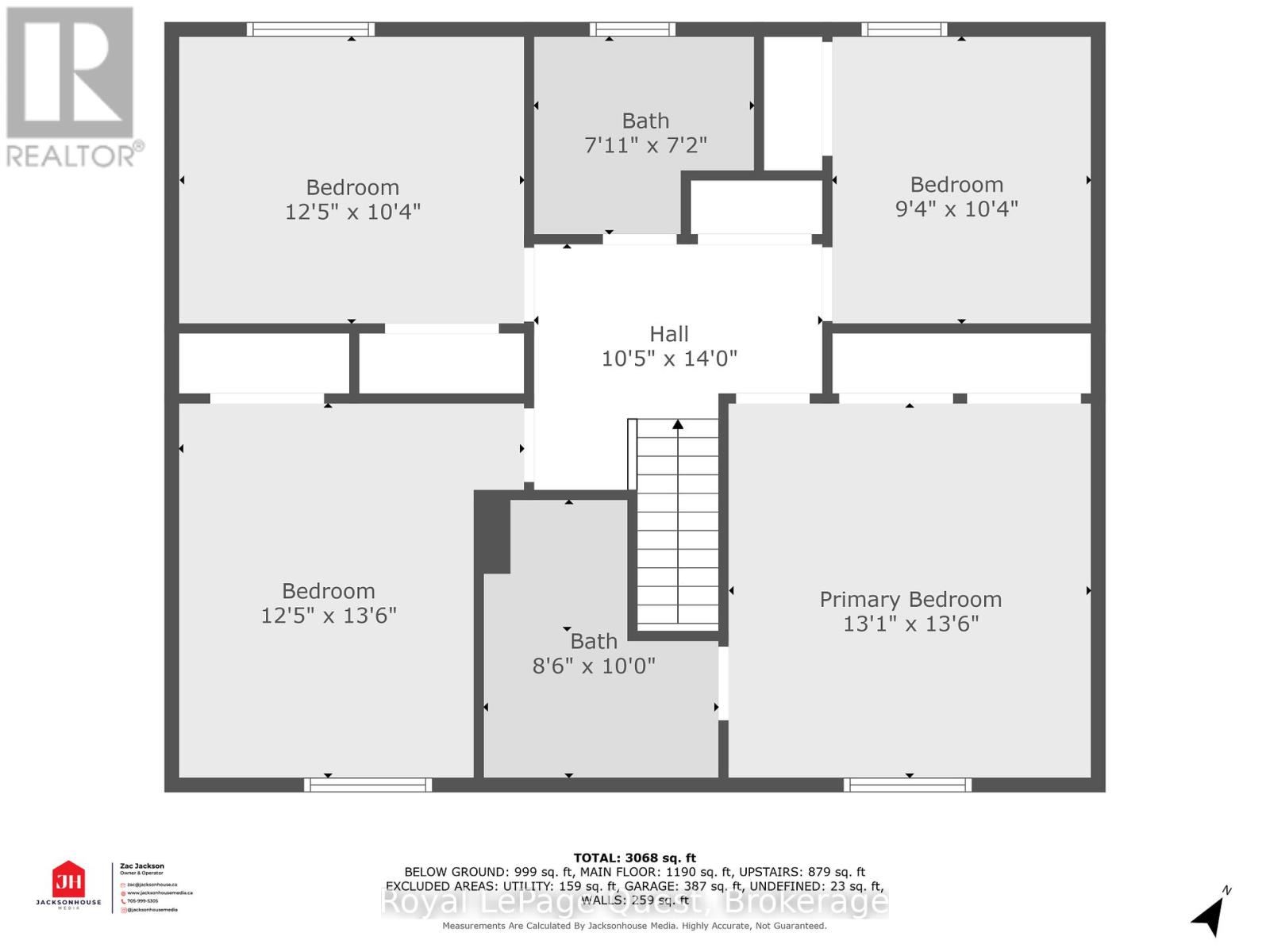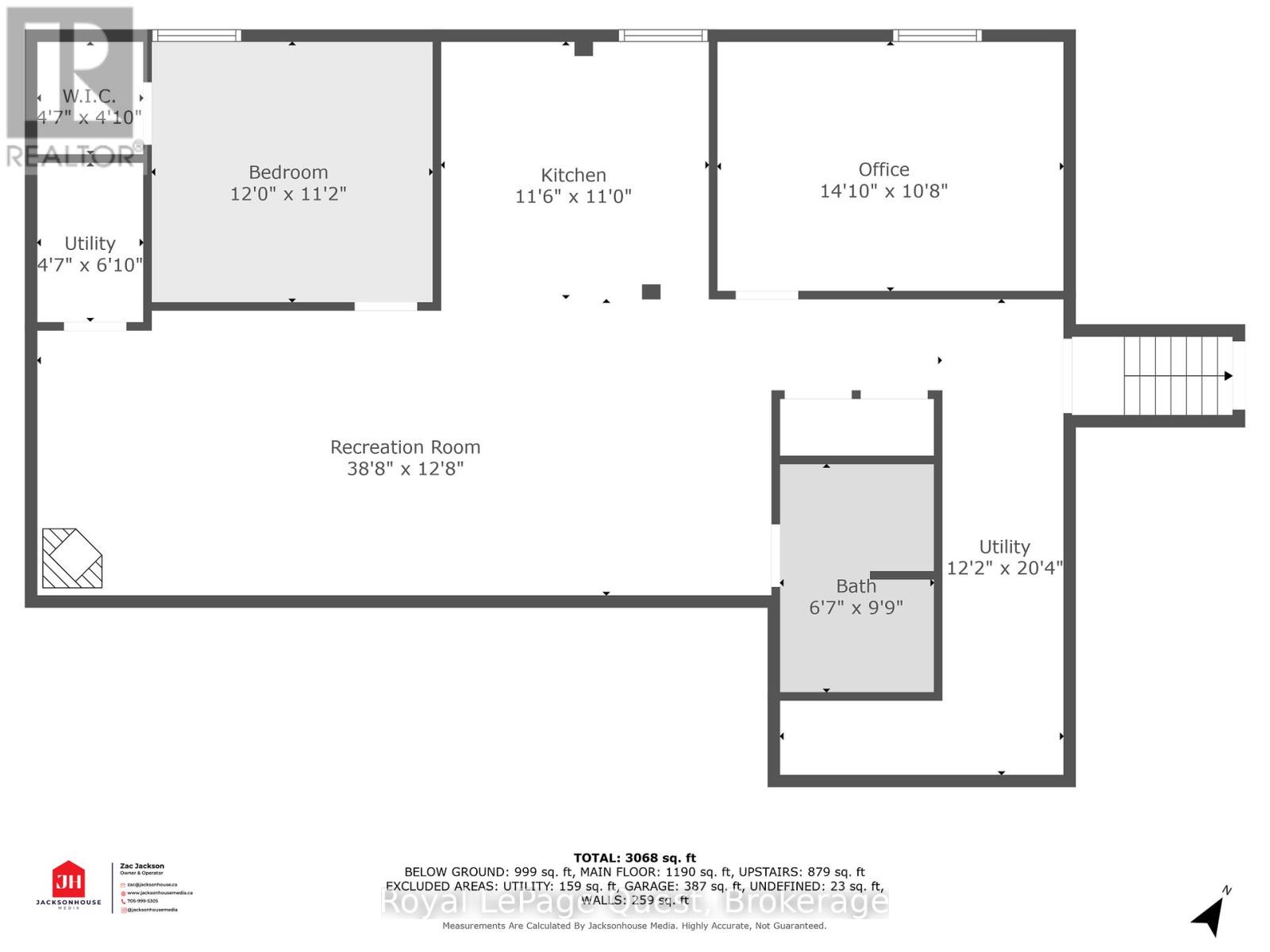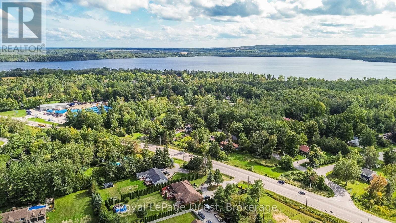5 Bedroom
4 Bathroom
2,000 - 2,500 ft2
Fireplace
Inground Pool
Central Air Conditioning
Forced Air
$1,299,000
Welcome to 2070 Hawley Road sitting on just over 2 acres on a quiet cul-de-sac in an amazing sought after neighbourhood in Severn. This beautiful 2 storey home has 4 bedrooms upstairs, primary bedroom ensuite, main floor laundry, an updated kitchen with quartz countertops, soft close cabinets and sliding doors leading out to the in ground pool (liner and sand filter 2025). Gas fireplace in the family room and a second set of sliding doors to a private covered porch. Finished basement with a second kitchen, second laundry, family room, bedroom, office with a window, gas fireplace, bathroom and a separate entrance through the double car garage. Gorgeous wrap around porch, heated garage, massive driveway (freshly sealed), Kinetico water softener, shingles 2024, new deck 2024, the list goes on. An incredible location, close to Marchmont school, easy highway access, close to Bass Lake and in town amenities. Book your private showing and feel the warmth this special home offers. (id:53086)
Property Details
|
MLS® Number
|
S12411506 |
|
Property Type
|
Single Family |
|
Community Name
|
Marchmont |
|
Amenities Near By
|
Schools |
|
Features
|
Cul-de-sac, Sump Pump |
|
Parking Space Total
|
12 |
|
Pool Type
|
Inground Pool |
|
Structure
|
Porch, Deck, Shed |
Building
|
Bathroom Total
|
4 |
|
Bedrooms Above Ground
|
4 |
|
Bedrooms Below Ground
|
1 |
|
Bedrooms Total
|
5 |
|
Age
|
31 To 50 Years |
|
Amenities
|
Fireplace(s) |
|
Appliances
|
Dishwasher, Microwave, Stove, Water Softener, Refrigerator |
|
Basement Development
|
Finished |
|
Basement Type
|
Full (finished) |
|
Construction Style Attachment
|
Detached |
|
Cooling Type
|
Central Air Conditioning |
|
Exterior Finish
|
Brick Facing, Vinyl Siding |
|
Fireplace Present
|
Yes |
|
Fireplace Total
|
1 |
|
Foundation Type
|
Poured Concrete |
|
Half Bath Total
|
1 |
|
Heating Fuel
|
Natural Gas |
|
Heating Type
|
Forced Air |
|
Stories Total
|
2 |
|
Size Interior
|
2,000 - 2,500 Ft2 |
|
Type
|
House |
|
Utility Water
|
Drilled Well |
Parking
|
Attached Garage
|
|
|
Garage
|
|
|
Inside Entry
|
|
Land
|
Acreage
|
No |
|
Land Amenities
|
Schools |
|
Sewer
|
Septic System |
|
Size Depth
|
329 Ft |
|
Size Frontage
|
218 Ft ,2 In |
|
Size Irregular
|
218.2 X 329 Ft ; Irregular |
|
Size Total Text
|
218.2 X 329 Ft ; Irregular |
Rooms
| Level |
Type |
Length |
Width |
Dimensions |
|
Lower Level |
Recreational, Games Room |
11.79 m |
3.86 m |
11.79 m x 3.86 m |
|
Lower Level |
Bathroom |
2.01 m |
2.97 m |
2.01 m x 2.97 m |
|
Lower Level |
Bedroom |
3.66 m |
3.4 m |
3.66 m x 3.4 m |
|
Lower Level |
Kitchen |
3.51 m |
3.35 m |
3.51 m x 3.35 m |
|
Lower Level |
Office |
4.52 m |
3.25 m |
4.52 m x 3.25 m |
|
Main Level |
Foyer |
5.08 m |
3.89 m |
5.08 m x 3.89 m |
|
Main Level |
Dining Room |
3.68 m |
3.4 m |
3.68 m x 3.4 m |
|
Main Level |
Kitchen |
5.84 m |
3.4 m |
5.84 m x 3.4 m |
|
Main Level |
Family Room |
3.99 m |
6.1 m |
3.99 m x 6.1 m |
|
Main Level |
Living Room |
6.53 m |
3.89 m |
6.53 m x 3.89 m |
|
Main Level |
Bathroom |
1.47 m |
2.24 m |
1.47 m x 2.24 m |
|
Main Level |
Laundry Room |
2.36 m |
2.24 m |
2.36 m x 2.24 m |
|
Upper Level |
Primary Bedroom |
3.99 m |
4.11 m |
3.99 m x 4.11 m |
|
Upper Level |
Bedroom |
3.78 m |
3.15 m |
3.78 m x 3.15 m |
|
Upper Level |
Bedroom |
2.84 m |
3.15 m |
2.84 m x 3.15 m |
|
Upper Level |
Bedroom |
3.78 m |
4.11 m |
3.78 m x 4.11 m |
|
Upper Level |
Bathroom |
2.41 m |
2.18 m |
2.41 m x 2.18 m |
|
Upper Level |
Bathroom |
2.59 m |
3.05 m |
2.59 m x 3.05 m |
https://www.realtor.ca/real-estate/28880060/2070-hawley-road-severn-marchmont-marchmont


